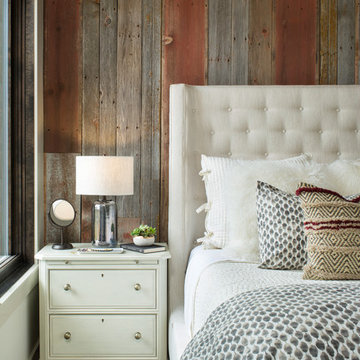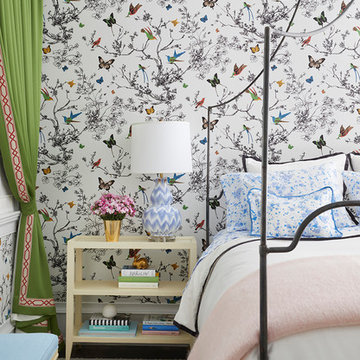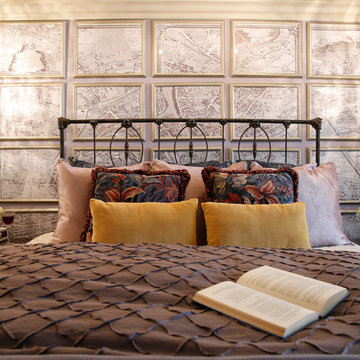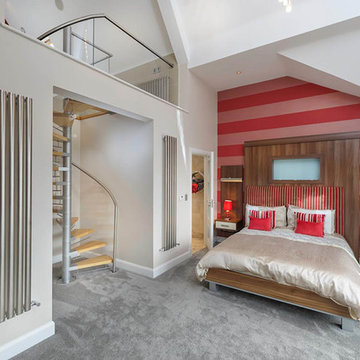寝室 (カーペット敷き、磁器タイルの床、マルチカラーの壁) の写真
絞り込み:
資材コスト
並び替え:今日の人気順
写真 1〜20 枚目(全 3,052 枚)
1/4
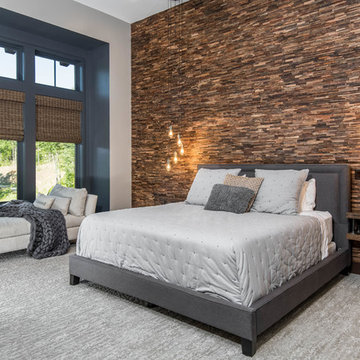
他の地域にある広いラスティックスタイルのおしゃれな主寝室 (カーペット敷き、グレーの床、マルチカラーの壁、暖炉なし、グレーとブラウン) のインテリア
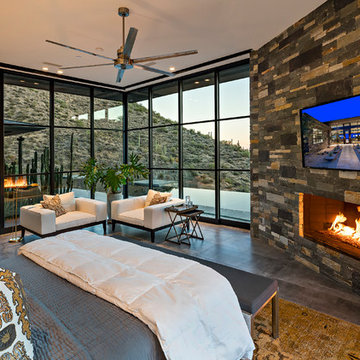
Nestled in its own private and gated 10 acre hidden canyon this spectacular home offers serenity and tranquility with million dollar views of the valley beyond. Walls of glass bring the beautiful desert surroundings into every room of this 7500 SF luxurious retreat. Thompson photographic
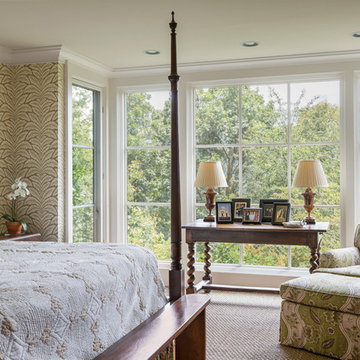
This home, located above Asheville on Town Mountain Road, has a long history with Samsel Architects. Our firm first renovated this 1940s home more than 20 years ago. Since then, it has changed hands and we were more than happy to complete another renovation for the new family. The new homeowners loved the home but wanted more updated look with modern touches. The basic footprint of the house stayed the same with changes to the front entry and decks, a master-suite addition and complete Kitchen renovation.
Photography by Todd Crawford
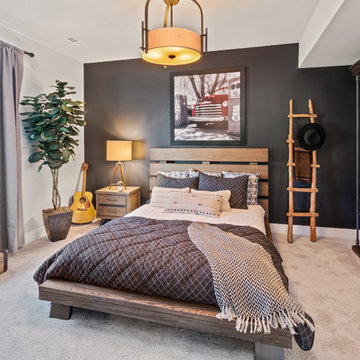
Create the perfect space for your son that still plays into the style of the entire home.
シンシナティにある広いカントリー風のおしゃれな寝室 (カーペット敷き、暖炉なし、グレーの床、マルチカラーの壁) のインテリア
シンシナティにある広いカントリー風のおしゃれな寝室 (カーペット敷き、暖炉なし、グレーの床、マルチカラーの壁) のインテリア
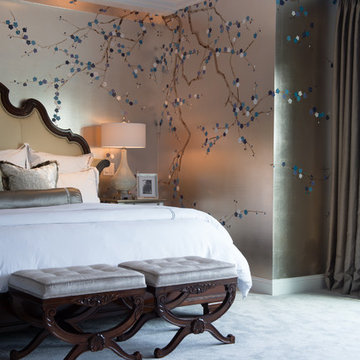
Scott Amundson
ミネアポリスにある中くらいなトランジショナルスタイルのおしゃれな主寝室 (マルチカラーの壁、カーペット敷き、暖炉なし、白い床) のレイアウト
ミネアポリスにある中くらいなトランジショナルスタイルのおしゃれな主寝室 (マルチカラーの壁、カーペット敷き、暖炉なし、白い床) のレイアウト
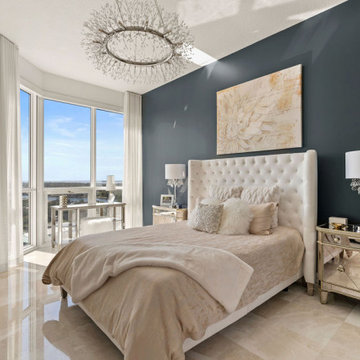
タンパにある中くらいなコンテンポラリースタイルのおしゃれな客用寝室 (マルチカラーの壁、磁器タイルの床、ベージュの床) のレイアウト
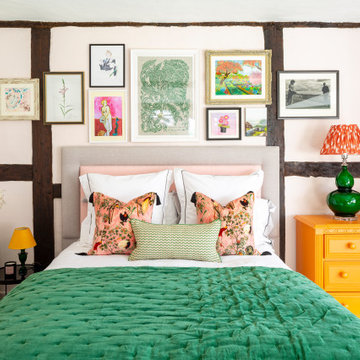
This bedroom is my clients daughters old bedroom, again which she wanted into a guest bedroom which kept that boutique hotel feel, whislt also keeping her daughters personality. We used old art work her daughter did over the years and had them reframed and put onto the gallery wall.
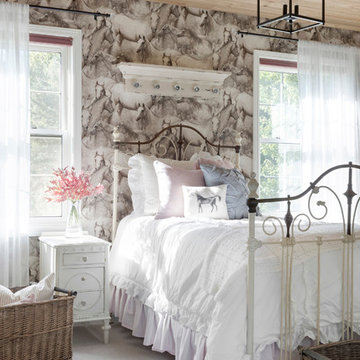
ミネアポリスにある中くらいなカントリー風のおしゃれな寝室 (カーペット敷き、木材の暖炉まわり、マルチカラーの壁、グレーの床)
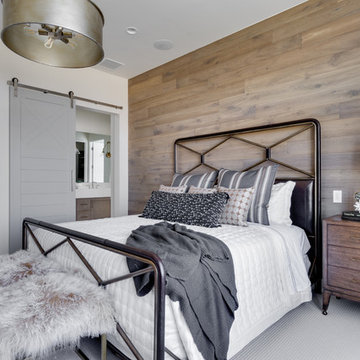
Interior Designer: Simons Design Studio
Builder: Magleby Construction
Photography: Allison Niccum
ソルトレイクシティにあるカントリー風のおしゃれな主寝室 (カーペット敷き、暖炉なし、マルチカラーの壁、ベージュの床) のインテリア
ソルトレイクシティにあるカントリー風のおしゃれな主寝室 (カーペット敷き、暖炉なし、マルチカラーの壁、ベージュの床) のインテリア
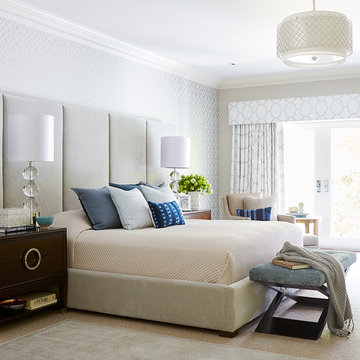
Liz Daly Photography for Erin Elizabeth Interiors, Atherton, CA
ボストンにあるトラディショナルスタイルのおしゃれな主寝室 (マルチカラーの壁、カーペット敷き、ベージュの床) のレイアウト
ボストンにあるトラディショナルスタイルのおしゃれな主寝室 (マルチカラーの壁、カーペット敷き、ベージュの床) のレイアウト
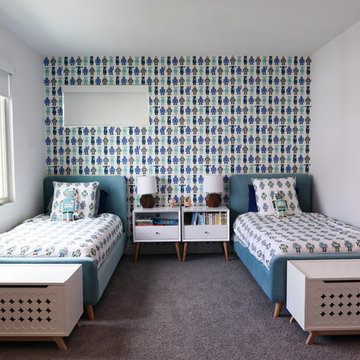
Completed in 2017, this project features midcentury modern interiors with copper, geometric, and moody accents. The design was driven by the client's attraction to a grey, copper, brass, and navy palette, which is featured in three different wallpapers throughout the home. As such, the townhouse incorporates the homeowner's love of angular lines, copper, and marble finishes. The builder-specified kitchen underwent a makeover to incorporate copper lighting fixtures, reclaimed wood island, and modern hardware. In the master bedroom, the wallpaper behind the bed achieves a moody and masculine atmosphere in this elegant "boutique-hotel-like" room. The children's room is a combination of midcentury modern furniture with repetitive robot motifs that the entire family loves. Like in children's space, our goal was to make the home both fun, modern, and timeless for the family to grow into. This project has been featured in Austin Home Magazine, Resource 2018 Issue.
---
Project designed by the Atomic Ranch featured modern designers at Breathe Design Studio. From their Austin design studio, they serve an eclectic and accomplished nationwide clientele including in Palm Springs, LA, and the San Francisco Bay Area.
For more about Breathe Design Studio, see here: https://www.breathedesignstudio.com/
To learn more about this project, see here: https://www.breathedesignstudio.com/mid-century-townhouse
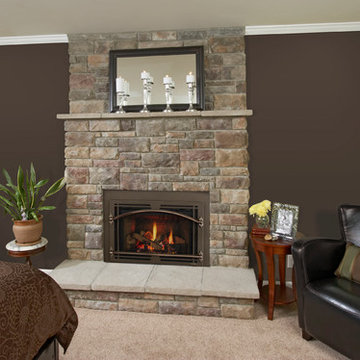
Bedroom Fireplace makeover.
クリーブランドにある広いトラディショナルスタイルのおしゃれな主寝室 (マルチカラーの壁、カーペット敷き、標準型暖炉、金属の暖炉まわり、ベージュの床)
クリーブランドにある広いトラディショナルスタイルのおしゃれな主寝室 (マルチカラーの壁、カーペット敷き、標準型暖炉、金属の暖炉まわり、ベージュの床)
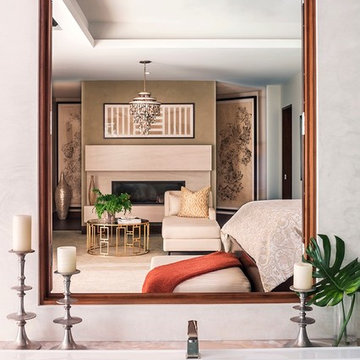
オレンジカウンティにある広いコンテンポラリースタイルのおしゃれな主寝室 (マルチカラーの壁、カーペット敷き、横長型暖炉、石材の暖炉まわり、ベージュの床) のレイアウト
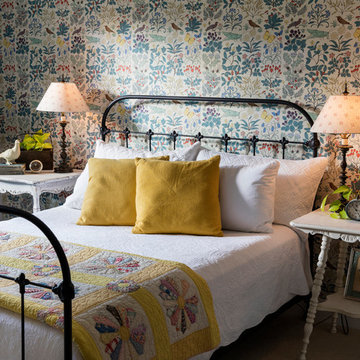
This wallpaper is bold so just one wall was enough to give the room loads of personality. We started out with yellow walls and dark brown carpet, so this was a big transformation!
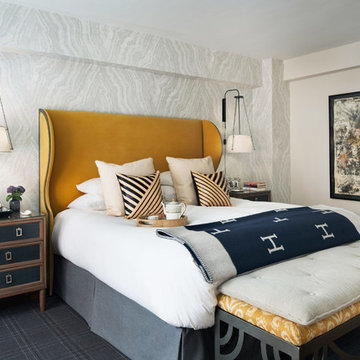
Amanda Kirkpatrick
ニューヨークにあるトランジショナルスタイルのおしゃれな主寝室 (カーペット敷き、マルチカラーの壁、グレーの床) のレイアウト
ニューヨークにあるトランジショナルスタイルのおしゃれな主寝室 (カーペット敷き、マルチカラーの壁、グレーの床) のレイアウト
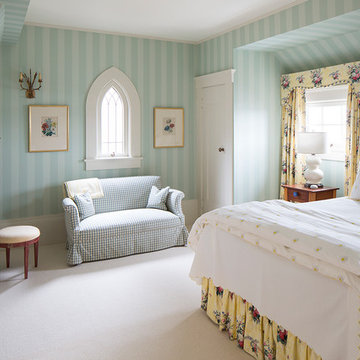
Eric RorerConstruction by Plath + Co.
Photography by Eric Rorer.
Interior Design by Jan Wasson.
サンフランシスコにあるトラディショナルスタイルのおしゃれな客用寝室 (マルチカラーの壁、カーペット敷き、暖炉なし)
サンフランシスコにあるトラディショナルスタイルのおしゃれな客用寝室 (マルチカラーの壁、カーペット敷き、暖炉なし)
寝室 (カーペット敷き、磁器タイルの床、マルチカラーの壁) の写真
1
