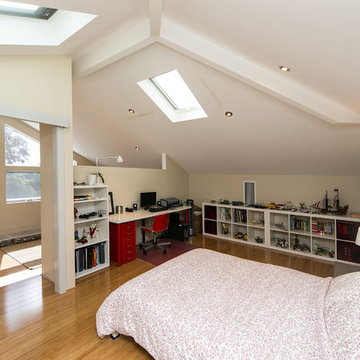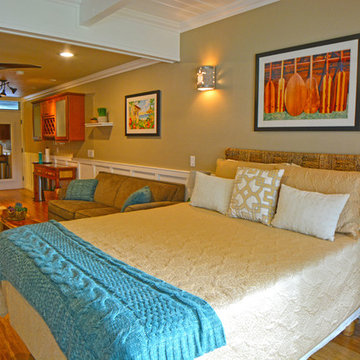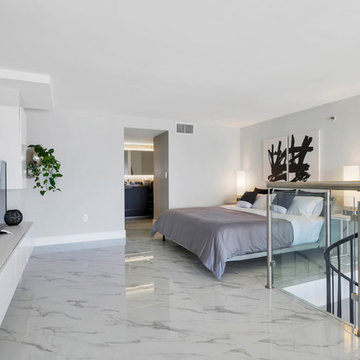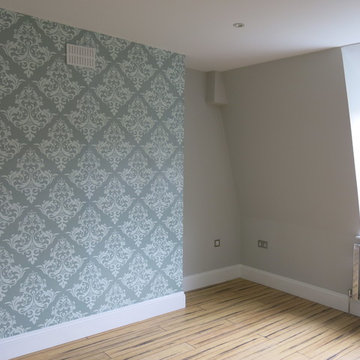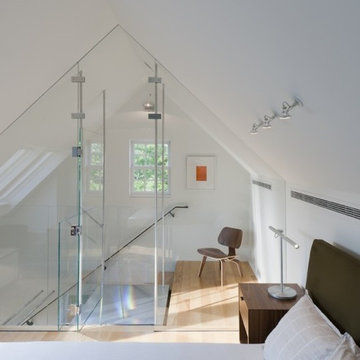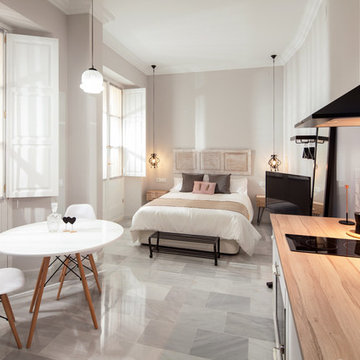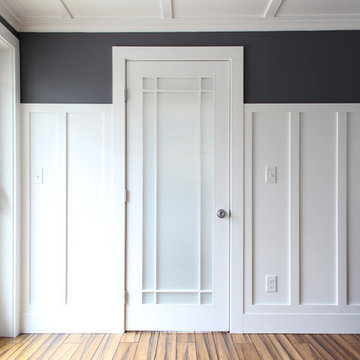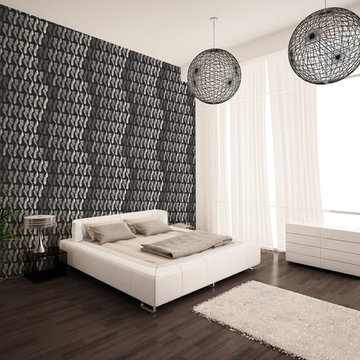ロフト寝室 (竹フローリング、大理石の床) の写真
絞り込み:
資材コスト
並び替え:今日の人気順
写真 21〜40 枚目(全 90 枚)
1/4
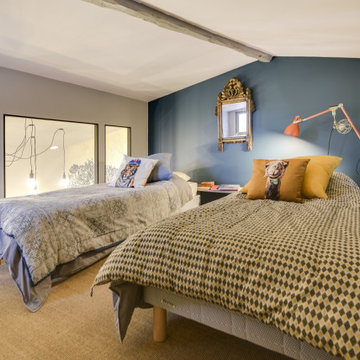
Sous le faîte de la toiture, la mezzanine abrite une seconde chambre double de 12 mètres carrés au sol, avec vue plongeante sur le salon en dessous
ボルドーにある中くらいなコンテンポラリースタイルのおしゃれなロフト寝室 (青い壁、竹フローリング、暖炉なし、ベージュの床)
ボルドーにある中くらいなコンテンポラリースタイルのおしゃれなロフト寝室 (青い壁、竹フローリング、暖炉なし、ベージュの床)
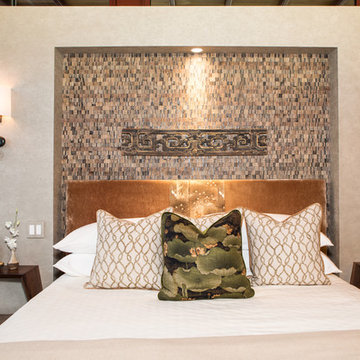
www.erikabiermanphotography.com
ロサンゼルスにある中くらいなモダンスタイルのおしゃれなロフト寝室 (緑の壁、竹フローリング、暖炉なし) のレイアウト
ロサンゼルスにある中くらいなモダンスタイルのおしゃれなロフト寝室 (緑の壁、竹フローリング、暖炉なし) のレイアウト
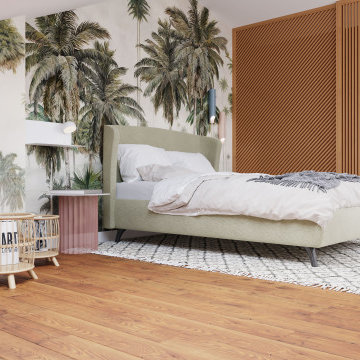
Bedroom_bathtub_massaldebain_rug_nordal_brussels_by_isabel_gomez_interiors (2)Bedroom_brussels_built_in_wardrobe_bamboo_floor_by_isabel_gomez_interiors (3)Bedroom_sink_wood_stone_tikamoon_brussels_by_isabel_gomez_interiorsBedroom_wallpaper_karaventura_saba_side_table_pink_hubsch_interior_brussels_by_isabel_gomez_interiors
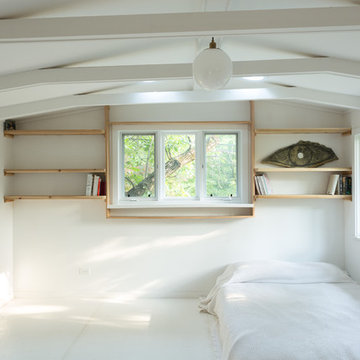
A crisp white bedroom showcasing white furnishings, white walls, and light fixtures. A subtle amount of detail and color is welcomed into this space with the use of two matching area rugs. Large windows and skylight solar tubes encourage natural light to flow through, complementing the bright whites.
Designed by Chi Renovation & Design who serve Chicago and it's surrounding suburbs, with an emphasis on the North Side and North Shore. You'll find their work from the Loop through Lincoln Park, Skokie, Humboldt Park, Wilmette, and all of the way up to Lake Forest.
For more about Chi Renovation & Design, click here: https://www.chirenovation.com/
To learn more about this project, click here:
https://www.chirenovation.com/portfolio/northshore-cottage/
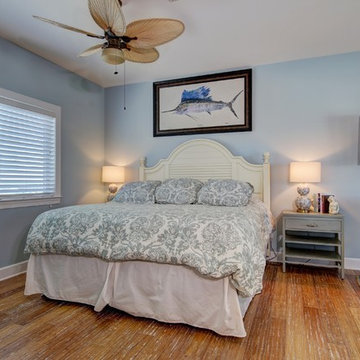
This is a small beach cottage constructed in Indian shores. Because of site limitations, we build the home tall and maximized the ocean views.
It's a great example of a well built moderately priced beach home where value and durability was a priority to the client.
Cary John
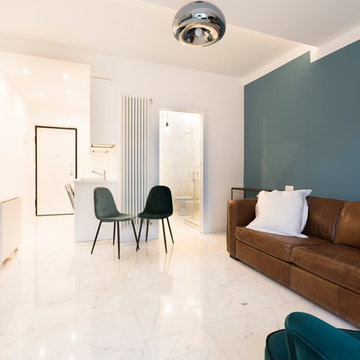
APT.3 - MONOLOCALE
Vista dell'ambiente unico.
ミラノにある小さなコンテンポラリースタイルのおしゃれなロフト寝室 (青い壁、大理石の床、白い床) のレイアウト
ミラノにある小さなコンテンポラリースタイルのおしゃれなロフト寝室 (青い壁、大理石の床、白い床) のレイアウト
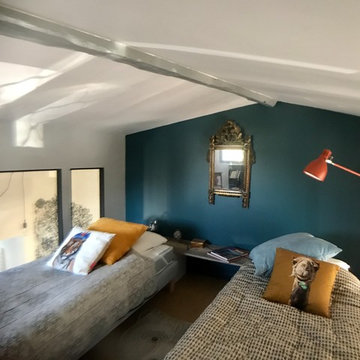
Sous le faîte de la toiture, la mezzanine abrite une seconde chambre double de 12 mètres carrés au sol, avec vue plongeante sur le salon en dessous
ボルドーにある中くらいなコンテンポラリースタイルのおしゃれなロフト寝室 (青い壁、竹フローリング、暖炉なし、ベージュの床) のレイアウト
ボルドーにある中くらいなコンテンポラリースタイルのおしゃれなロフト寝室 (青い壁、竹フローリング、暖炉なし、ベージュの床) のレイアウト
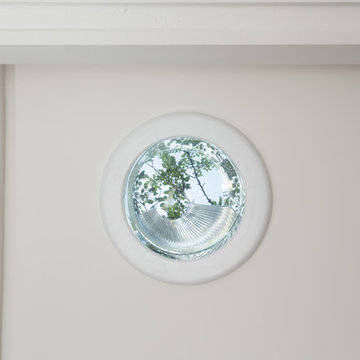
A crisp white bedroom showcasing white furnishings, white walls, and light fixtures. A subtle amount of detail and color is welcomed into this space with the use of two matching area rugs. Large windows and skylight solar tubes encourage natural light to flow through, complementing the bright whites.
Designed by Chi Renovation & Design who serve Chicago and it's surrounding suburbs, with an emphasis on the North Side and North Shore. You'll find their work from the Loop through Lincoln Park, Skokie, Humboldt Park, Wilmette, and all of the way up to Lake Forest.
For more about Chi Renovation & Design, click here: https://www.chirenovation.com/
To learn more about this project, click here:
https://www.chirenovation.com/portfolio/northshore-cottage/
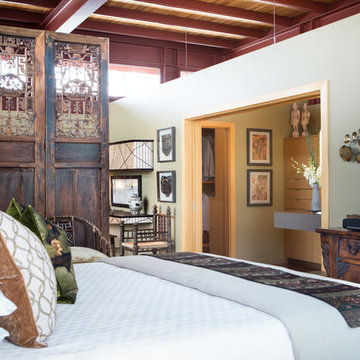
www.erikabiermanphotography.com
ロサンゼルスにある中くらいなモダンスタイルのおしゃれなロフト寝室 (緑の壁、竹フローリング、暖炉なし) のインテリア
ロサンゼルスにある中くらいなモダンスタイルのおしゃれなロフト寝室 (緑の壁、竹フローリング、暖炉なし) のインテリア
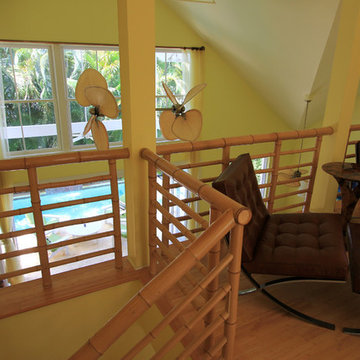
A detail view of the custom bamboo handrails in the loft/guest bedroom e great room. The handrails provide protection, relate to the bamboo flooring, and enhance the tropical theme. Large sliding frosted glass panels may be closed when needed to provide privacy for use as a guest bedroom.
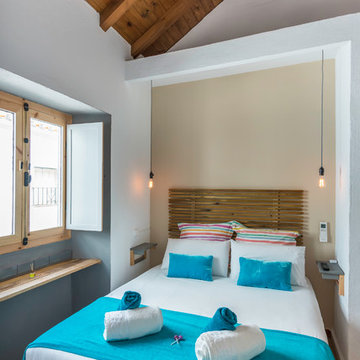
ARCHITECTURE PHOTO SPAIN
Fotografía de Arquitectura e Interiores
Fotografo Monica Velo
マラガにある小さなミッドセンチュリースタイルのおしゃれなロフト寝室 (白い壁、竹フローリング、茶色い床) のインテリア
マラガにある小さなミッドセンチュリースタイルのおしゃれなロフト寝室 (白い壁、竹フローリング、茶色い床) のインテリア
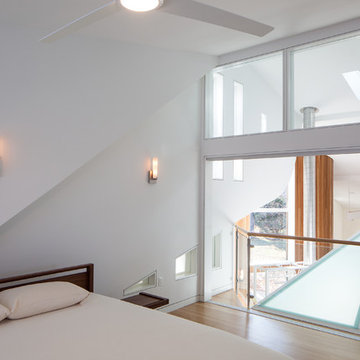
Our design for the expansion and gut renovation of a small 1200 square foot house in a residential neighborhood triples is size, and reworks the living arrangement. The rear addition takes advantage of southern exposure with a "greenhouse" room that provides solar heat gain in winter, shading in summer, and a vast connection to the rear yard.
Architecturally, we used an approach we call "willful practicality." The new soaring ceiling ties together first and second floors in a dramatic volumetric expansion of space, while providing increased ventilation and daylighting from greenhouse to operable windows and skylights at the peak. Exterior pockets of space are created from curved forces pushing in from outside to form cedar clad porch and stoop.
Sustainable design is employed throughout all materials, energy systems and insulation. Masonry exterior walls and concrete floors provide thermal mass for the interior by insulating the exterior. An ERV system facilitates increased air changes and minimizes changes to the interior air temperature. Energy and water saving features and renewable, non-toxic materal selections are important aspects of the house design. Environmental community issues are addressed with a drywell in the side yard to mitigate rain runoff into the town sewer system. The long sloping south facing roof is in anticipation of future solar panels, with the standing seam metal roof providing anchoring opportunities for the panels.
The exterior walls are clad in stucco, cedar, and cement-fiber panels defining different areas of the house. Closed cell spray insulation is applied to exterior walls and roof, giving the house an "air-tight" seal against air infiltration and a high R-value. The ERV system provides the ventilation needed with this tight envelope. The interior comfort level and economizing are the beneficial results of the building methods and systems employed in the house.
Photographer: Peter Kubilus
ロフト寝室 (竹フローリング、大理石の床) の写真
2
