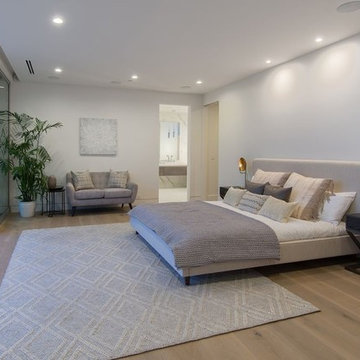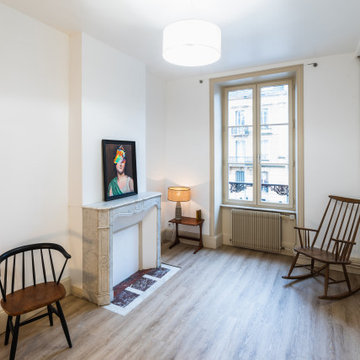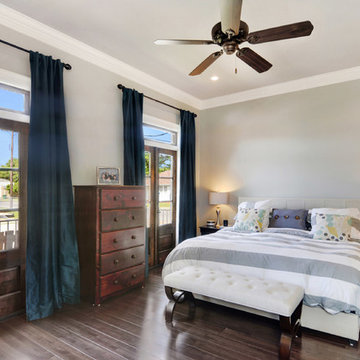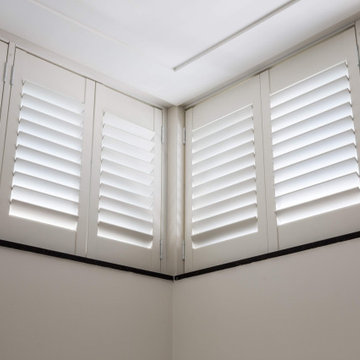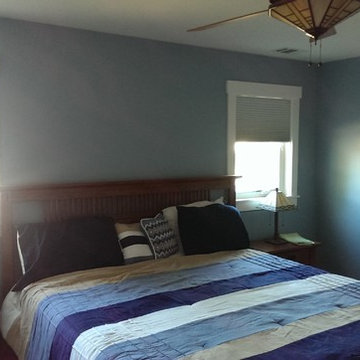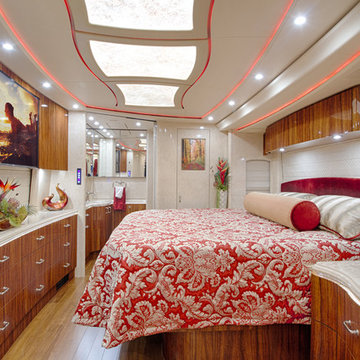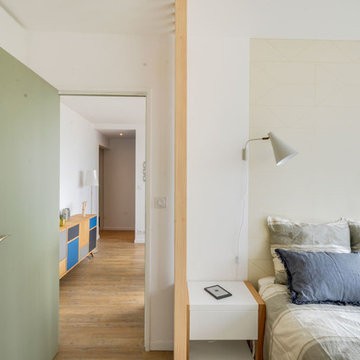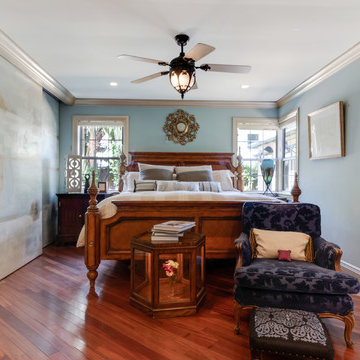寝室 (竹フローリング、リノリウムの床) の写真
絞り込み:
資材コスト
並び替え:今日の人気順
写真 1501〜1520 枚目(全 1,702 枚)
1/3
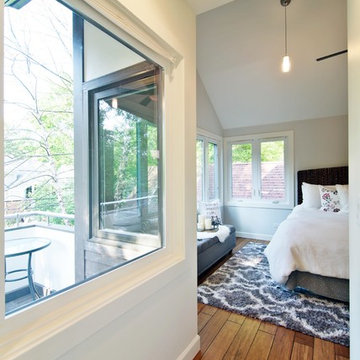
This is a look into the master bedroom as the hall turns & creates privacy. The band of windows continues from the balcony around the space. Vaulted ceilings make the space uplifting.
-Photos by Black Olive Photographic
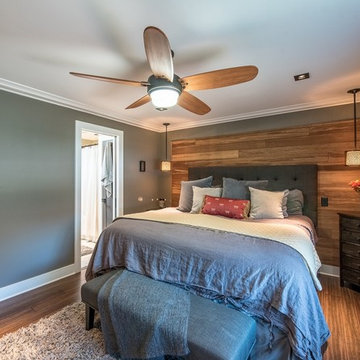
デンバーにある中くらいなトランジショナルスタイルのおしゃれな主寝室 (茶色い壁、竹フローリング、茶色い床) のレイアウト
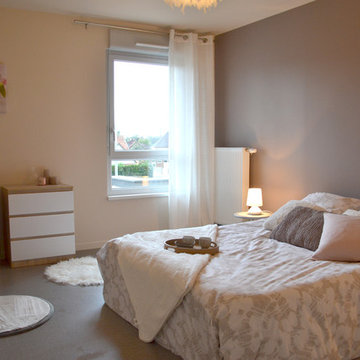
sublissimmo, appartement témoin
ストラスブールにある中くらいなコンテンポラリースタイルのおしゃれな主寝室 (グレーの壁、リノリウムの床、暖炉なし、グレーの床) のレイアウト
ストラスブールにある中くらいなコンテンポラリースタイルのおしゃれな主寝室 (グレーの壁、リノリウムの床、暖炉なし、グレーの床) のレイアウト
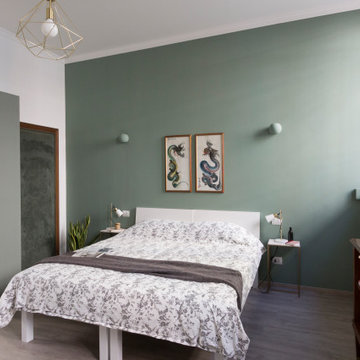
Camera da letto. Abbiamo riproposto lo stesso colore della parete in salotto, sia per la parete di fondo sia per le ante dell'armadio non specchiate. L'accostamento di prodotti nuovi con alcuni riutilizzati di proprietà del committente hanno creato un ambiente caldo e accogliente.
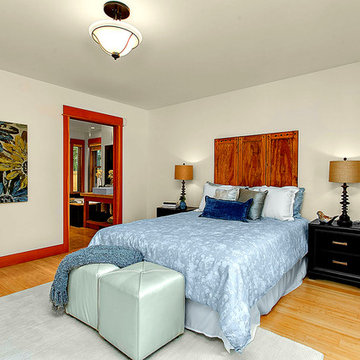
HD Estates
シアトルにある中くらいなトランジショナルスタイルのおしゃれな主寝室 (ベージュの壁、竹フローリング) のインテリア
シアトルにある中くらいなトランジショナルスタイルのおしゃれな主寝室 (ベージュの壁、竹フローリング) のインテリア
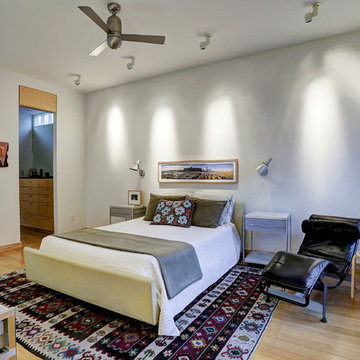
This project is a conversion of the Architect's AIA Award-recognized studio into a live/work residence. An additional 725 sf allowed the project to completely in-fill an urban building site in a mixed residential/commercial neighborhood while accommodating a private courtyard and pool.
Very few modifications were needed to the original studio building to convert the space available to a kitchen and dining space on the first floor and a bedroom, bath and home office on the second floor. The east-side addition includes a butler's pantry, powder room, living room, patio and pool on the first floor and a master suite on the second.
The original finishes of metal and concrete were expanded to include concrete masonry and stucco. The masonry now extends from the living space into the outdoor courtyard, creating the illusion that the courtyard is an actual extension of the house.
The previous studio and the current live/work home have been on multiple AIA and RDA home tours during its various phases.
TK Images, Houston
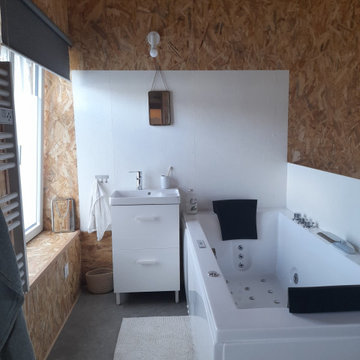
パリにある中くらいなエクレクティックスタイルのおしゃれな主寝室 (リノリウムの床、暖炉なし、グレーの床、板張り天井、板張り壁) のレイアウト
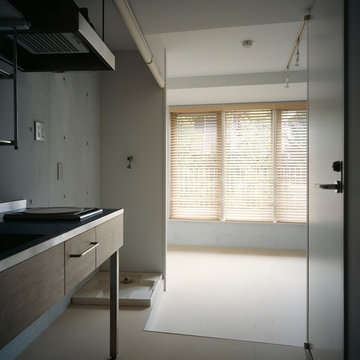
Photo Copyright nacasa and partners inc.
東京23区にある小さなモダンスタイルのおしゃれな主寝室 (白い壁、リノリウムの床、ベージュの床) のインテリア
東京23区にある小さなモダンスタイルのおしゃれな主寝室 (白い壁、リノリウムの床、ベージュの床) のインテリア
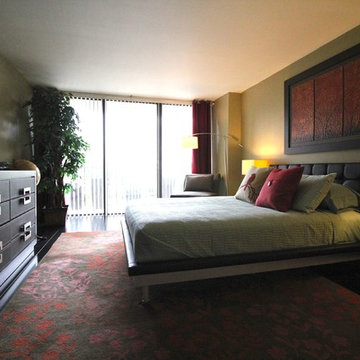
Bedroom Design by Charlie's Designs LLC.
マイアミにある中くらいなコンテンポラリースタイルのおしゃれな主寝室 (緑の壁、竹フローリング、茶色い床) のレイアウト
マイアミにある中くらいなコンテンポラリースタイルのおしゃれな主寝室 (緑の壁、竹フローリング、茶色い床) のレイアウト
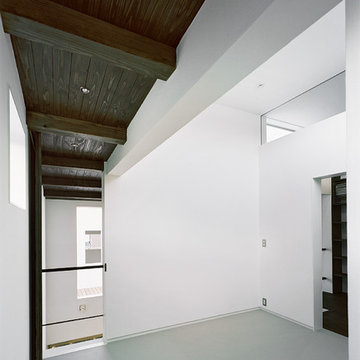
予備室の扉を開けると、吹き抜け越しに中庭、寝室1そして、北側の道路まで、視線が抜けていきます。予備室の天井の一部は、ライブラリーと同様高くなっており、南側の高窓から光が注ぎ込みます。ライブラリーと、予備室は欄間のガラス越しに天井が連続する空間となっています。予備室と寝室1,2のグレーの床材は、コルクリノリウムを使っています。この床材は、柔らかいコルクが豊富に含まれた素材で、足触りが良い材料です。
Photo by 吉田誠
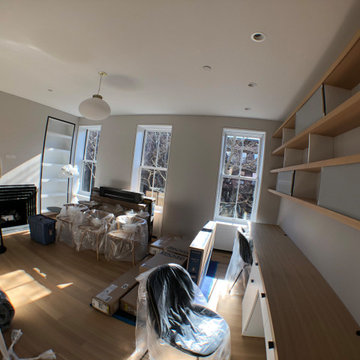
High quality paint job for this five floors residence, plus a Marmorino job on the vestibule floor.
ニューヨークにある巨大なコンテンポラリースタイルのおしゃれな主寝室 (ベージュの壁、竹フローリング、茶色い床) のレイアウト
ニューヨークにある巨大なコンテンポラリースタイルのおしゃれな主寝室 (ベージュの壁、竹フローリング、茶色い床) のレイアウト
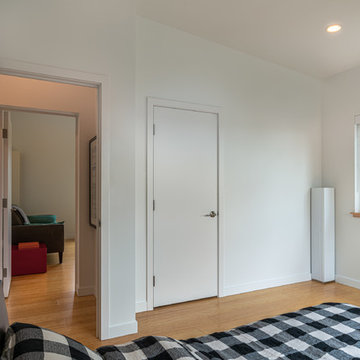
Architect: Grouparchitect
Modular Builder: Method Homes
General Contractor: Alchemy Building Company
Photography: AMF Photography
シアトルにある中くらいなコンテンポラリースタイルのおしゃれな客用寝室 (白い壁、竹フローリング、茶色い床) のインテリア
シアトルにある中くらいなコンテンポラリースタイルのおしゃれな客用寝室 (白い壁、竹フローリング、茶色い床) のインテリア
寝室 (竹フローリング、リノリウムの床) の写真
76
