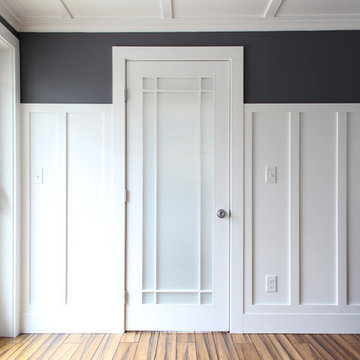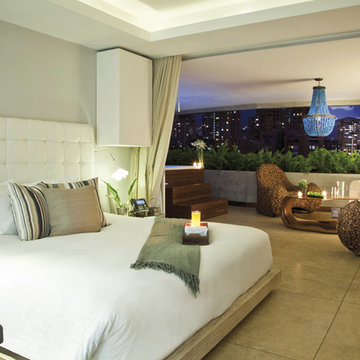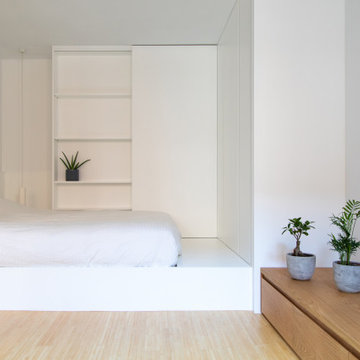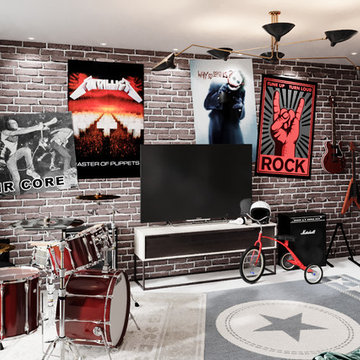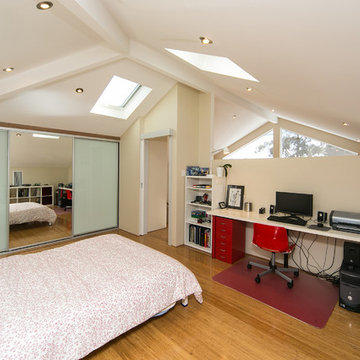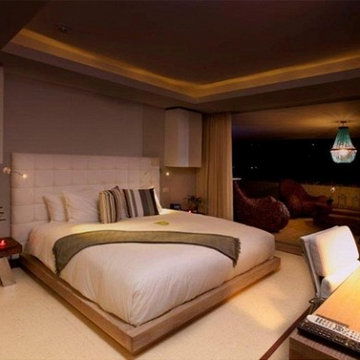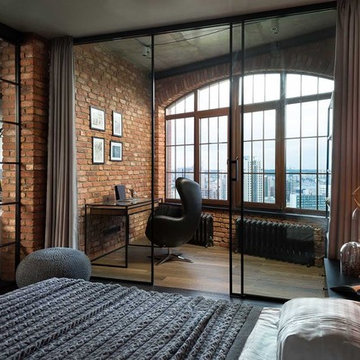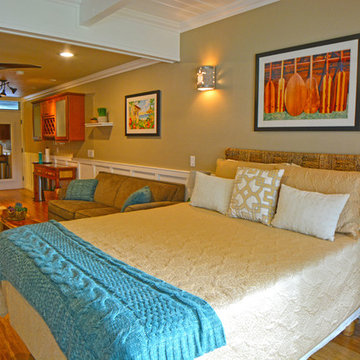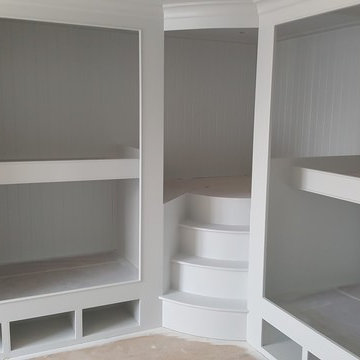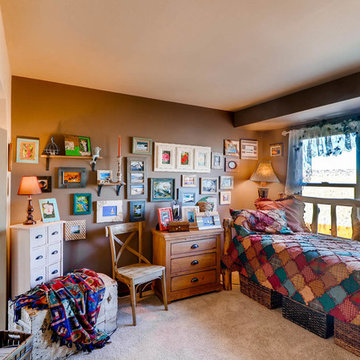ロフト寝室 (竹フローリング、セラミックタイルの床) の写真
絞り込み:
資材コスト
並び替え:今日の人気順
写真 41〜60 枚目(全 187 枚)
1/4
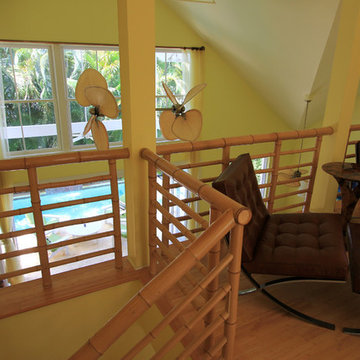
A detail view of the custom bamboo handrails in the loft/guest bedroom e great room. The handrails provide protection, relate to the bamboo flooring, and enhance the tropical theme. Large sliding frosted glass panels may be closed when needed to provide privacy for use as a guest bedroom.
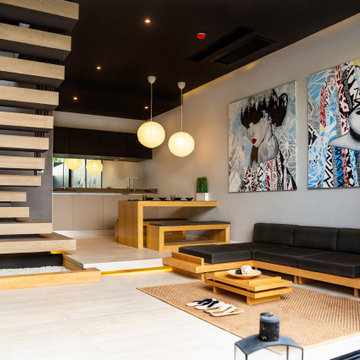
Our Deluxe Family Loft is perfect for your family and still offers all of the Zen lifestyle. The Italian kitchens overlook the sunken living room to give a beautiful view from every corner out to your private pool, ample terrace and peaceful Zen garden. This two bedroom loft can sleep up to 6 on quality Italian made beds and sofa beds. Zen style Italian furnishings and interior Zen garden will bring you to the Zen state-of mind and become one with your family.
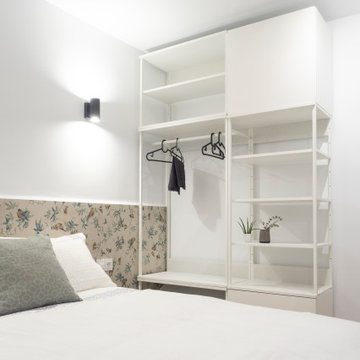
El dormitorio en este apartamento pequeño tiene una posición especial dado que se encuentra casi en la entrada del piso. El piso tiene menos de 30m2 y hemos logrado ubicar todas las zonas importantes, el dormitorio separado con una puerta corredera que se integra en la pared. El cabecero de cerámica decora ese espacio con colores sútiles y un estampado agradable.
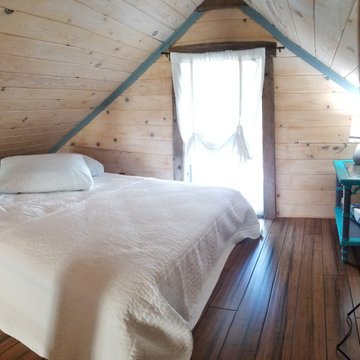
Loft with full bed in this Short Term Rental
他の地域にあるラスティックスタイルのおしゃれなロフト寝室 (竹フローリング、茶色い床、板張り天井、板張り壁) のレイアウト
他の地域にあるラスティックスタイルのおしゃれなロフト寝室 (竹フローリング、茶色い床、板張り天井、板張り壁) のレイアウト
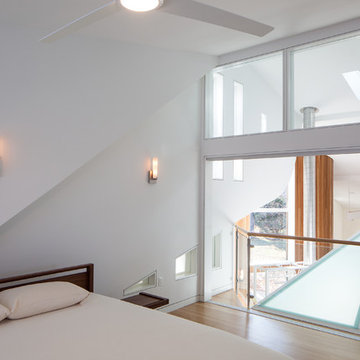
Our design for the expansion and gut renovation of a small 1200 square foot house in a residential neighborhood triples is size, and reworks the living arrangement. The rear addition takes advantage of southern exposure with a "greenhouse" room that provides solar heat gain in winter, shading in summer, and a vast connection to the rear yard.
Architecturally, we used an approach we call "willful practicality." The new soaring ceiling ties together first and second floors in a dramatic volumetric expansion of space, while providing increased ventilation and daylighting from greenhouse to operable windows and skylights at the peak. Exterior pockets of space are created from curved forces pushing in from outside to form cedar clad porch and stoop.
Sustainable design is employed throughout all materials, energy systems and insulation. Masonry exterior walls and concrete floors provide thermal mass for the interior by insulating the exterior. An ERV system facilitates increased air changes and minimizes changes to the interior air temperature. Energy and water saving features and renewable, non-toxic materal selections are important aspects of the house design. Environmental community issues are addressed with a drywell in the side yard to mitigate rain runoff into the town sewer system. The long sloping south facing roof is in anticipation of future solar panels, with the standing seam metal roof providing anchoring opportunities for the panels.
The exterior walls are clad in stucco, cedar, and cement-fiber panels defining different areas of the house. Closed cell spray insulation is applied to exterior walls and roof, giving the house an "air-tight" seal against air infiltration and a high R-value. The ERV system provides the ventilation needed with this tight envelope. The interior comfort level and economizing are the beneficial results of the building methods and systems employed in the house.
Photographer: Peter Kubilus
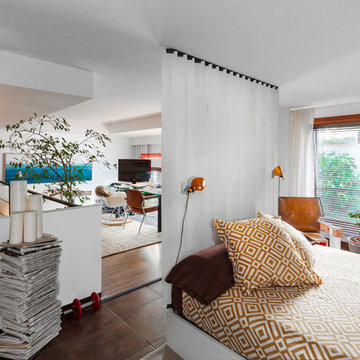
Vista del dormitorio principal. El cabecero es una celosía de lamas verticales cuya orientación controla el paso de la luz natural. Al fondo queda el estudio, que vuelca a la zona de comedor.
La celosía fue ejecutada por Diego Macarrón.
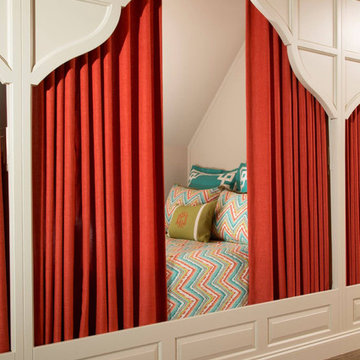
Close Up of the interiors. Bunk Room. Photo: Scott Smallin, Interior Design Lucy Emory Hendricks-Legacy Interiors, Home Builder- Babb Custom Homes
他の地域にあるビーチスタイルのおしゃれなロフト寝室 (茶色い床、セラミックタイルの床) のレイアウト
他の地域にあるビーチスタイルのおしゃれなロフト寝室 (茶色い床、セラミックタイルの床) のレイアウト
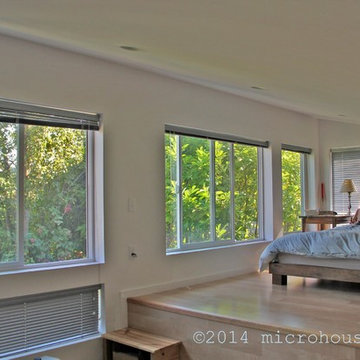
In this back yard cottage, the sleeping area is elevated above the bedroom floor.
シアトルにある小さなコンテンポラリースタイルのおしゃれなロフト寝室 (竹フローリング、暖炉なし、白い壁) のレイアウト
シアトルにある小さなコンテンポラリースタイルのおしゃれなロフト寝室 (竹フローリング、暖炉なし、白い壁) のレイアウト
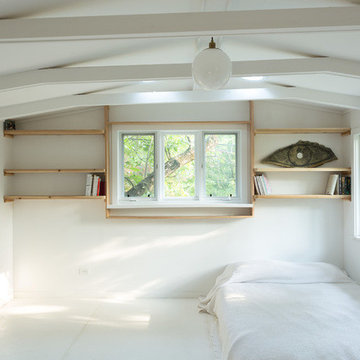
A crisp white bedroom showcasing white furnishings, white walls, and light fixtures. A subtle amount of detail and color is welcomed into this space with the use of two matching area rugs. Large windows and skylight solar tubes encourage natural light to flow through, complementing the bright whites.
Coach house located in Evanston, IL. Designed by Chi Renovation & Design who serve Chicago and it's surrounding suburbs, with an emphasis on the North Side and North Shore. You'll find their work from the Loop through Lincoln Park, Skokie, Humboldt Park, Wilmette, and all of the way up to Lake Forest.
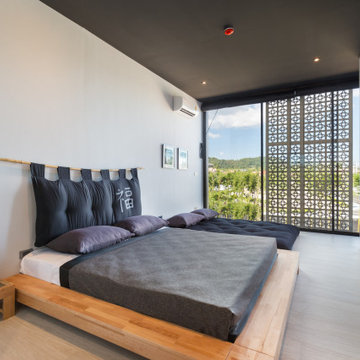
Our Deluxe Family Loft is perfect for your family and still offers all of the Zen lifestyle. The Italian kitchens overlook the sunken living room to give a beautiful view from every corner out to your private pool, ample terrace and peaceful Zen garden. This two bedroom loft can sleep up to 6 on quality Italian made beds and sofa beds. Zen style Italian furnishings and interior Zen garden will bring you to the Zen state-of mind and become one with your family.
ロフト寝室 (竹フローリング、セラミックタイルの床) の写真
3
