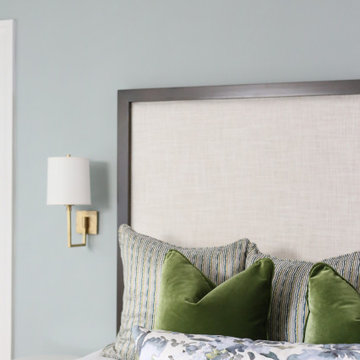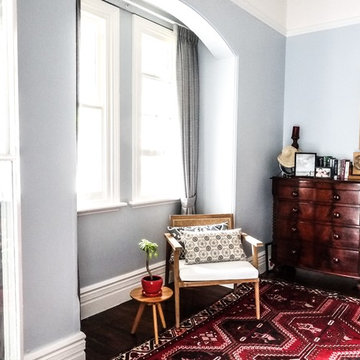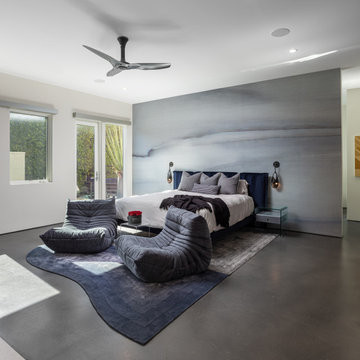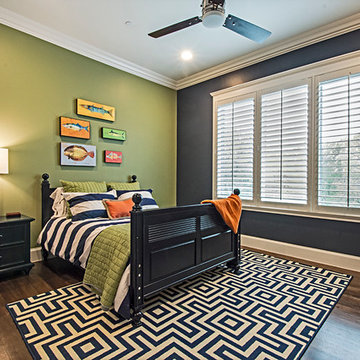寝室 (石材の暖炉まわり、青い壁) の写真
絞り込み:
資材コスト
並び替え:今日の人気順
写真 21〜40 枚目(全 808 枚)
1/3
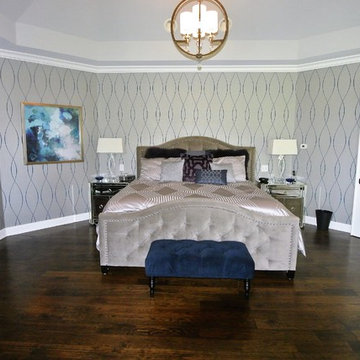
A gorgeous master retreat! The wall paper is grey and teal. The ceiling was painted in a light grey. All the bedding was from the hotel collection and z gallery accent pillows. The chandeliers and accessories were hand picked from local vendors thru Drab to Fab Decorating.
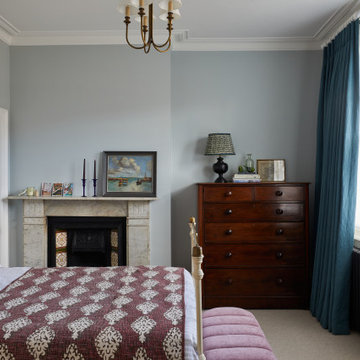
The guest bedroom of our SW17 Heaver Estate family home is grand and elegant, and full of original period details like the marble fire surround and sash windows We added new curtains, cast iron radiators and a pretty chandelier to make it feel more premium
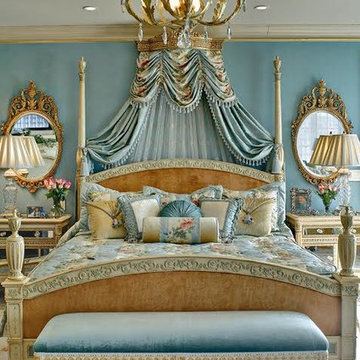
フェニックスにある中くらいなヴィクトリアン調のおしゃれな主寝室 (青い壁、淡色無垢フローリング、標準型暖炉、石材の暖炉まわり、ベージュの床) のインテリア
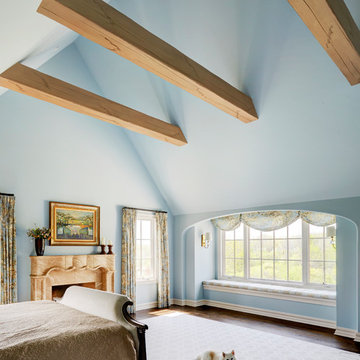
Beamed ceiling in French country master bedroom. Arched window seat, marble fireplace, and French toile draperies. Photo by Mike Kaskel.
シカゴにある広いシャビーシック調のおしゃれな主寝室 (青い壁、茶色い床、濃色無垢フローリング、標準型暖炉、石材の暖炉まわり) のレイアウト
シカゴにある広いシャビーシック調のおしゃれな主寝室 (青い壁、茶色い床、濃色無垢フローリング、標準型暖炉、石材の暖炉まわり) のレイアウト
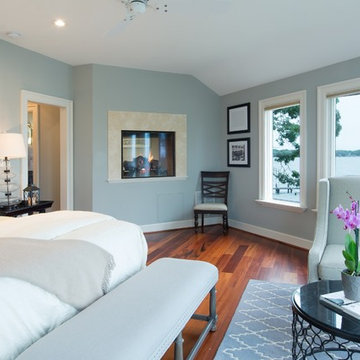
M.P. Collins Photography
ワシントンD.C.にある中くらいなコンテンポラリースタイルのおしゃれな主寝室 (青い壁、無垢フローリング、両方向型暖炉、石材の暖炉まわり)
ワシントンD.C.にある中くらいなコンテンポラリースタイルのおしゃれな主寝室 (青い壁、無垢フローリング、両方向型暖炉、石材の暖炉まわり)
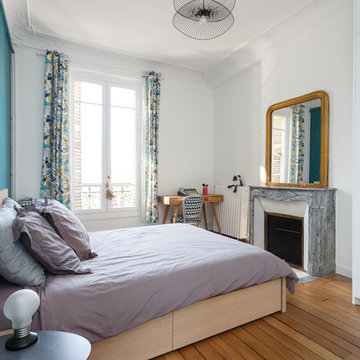
Stephane Vasco
パリにある中くらいな北欧スタイルのおしゃれな主寝室 (青い壁、無垢フローリング、標準型暖炉、石材の暖炉まわり、茶色い床) のインテリア
パリにある中くらいな北欧スタイルのおしゃれな主寝室 (青い壁、無垢フローリング、標準型暖炉、石材の暖炉まわり、茶色い床) のインテリア
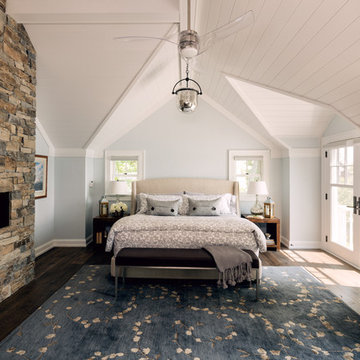
Interior Design by Beth Wangman, i4design
シカゴにあるカントリー風のおしゃれな主寝室 (青い壁、濃色無垢フローリング、横長型暖炉、石材の暖炉まわり) のレイアウト
シカゴにあるカントリー風のおしゃれな主寝室 (青い壁、濃色無垢フローリング、横長型暖炉、石材の暖炉まわり) のレイアウト
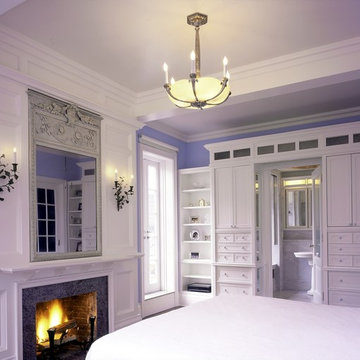
Sharon Risedorph Photography
ニューヨークにある広いトランジショナルスタイルのおしゃれな主寝室 (青い壁、無垢フローリング、標準型暖炉、石材の暖炉まわり) のインテリア
ニューヨークにある広いトランジショナルスタイルのおしゃれな主寝室 (青い壁、無垢フローリング、標準型暖炉、石材の暖炉まわり) のインテリア
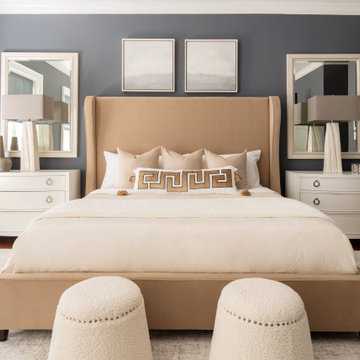
Upstairs, the custom wingback headboard with large-scale nightstands and decorative lighting provides an elegance for the primary bedroom that overlooks Delancey Place.
This interior design’s aesthetic will continue to stay as timeless as the original architecture of the home that envelopes it.
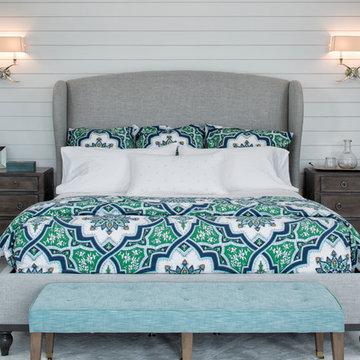
Enter the upstairs master suite via an arched hallway with barrel ceiling leading to a window seat overlooking the backyard
Landmark Photography
ミネアポリスにある広いトランジショナルスタイルのおしゃれな主寝室 (青い壁、カーペット敷き、標準型暖炉、石材の暖炉まわり)
ミネアポリスにある広いトランジショナルスタイルのおしゃれな主寝室 (青い壁、カーペット敷き、標準型暖炉、石材の暖炉まわり)
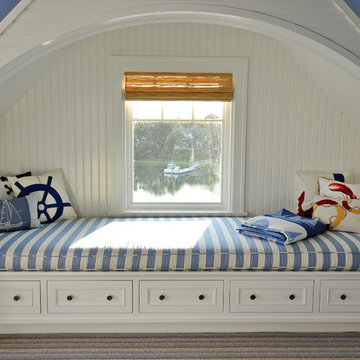
Restricted by a compact but spectacular waterfront site, this home was designed to accommodate a large family and take full advantage of summer living on Cape Cod.
The open, first floor living space connects to a series of decks and patios leading to the pool, spa, dock and fire pit beyond. The name of the home was inspired by the family’s love of the “Pirates of the Caribbean” movie series. The black pearl resides on the cap of the main stair newel post.
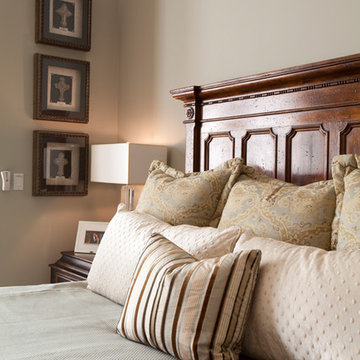
Photographed by: Julie Soefer Photography
オースティンにある広いトラディショナルスタイルのおしゃれな主寝室 (青い壁、無垢フローリング、標準型暖炉、石材の暖炉まわり)
オースティンにある広いトラディショナルスタイルのおしゃれな主寝室 (青い壁、無垢フローリング、標準型暖炉、石材の暖炉まわり)
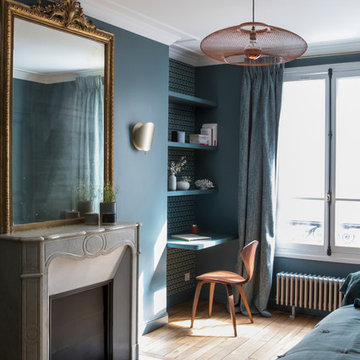
Chambre couleur Bleu de Prusse avec linge de lit en lin. Appliques dorées de part et d'autre de la cheminée. Etagères et bureau sur mesure teinté comme les murs. Papier peint au fond Casamance. Radiateur plinthe en ions brossé. Rosace au plafond et suspension en fibre de verre cuivre.
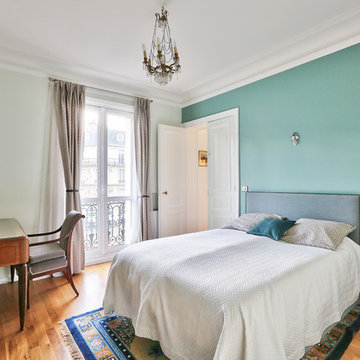
La chambre parentale, et principale. Entre deux tons de bleu/vert de chez Farrow and Ball.
Plus soutenu côté tête de lit, plus clair pour le reste de la pièce.
Un coin bureau a été aménagé car la chambre est de belle taille.
Les rideaux ont été réalisés sur mesure, ainsi que les deux coussins de lit de décoration, le tout dans le même tissu.
Une jolie suspension ancienne mais aérienne, en cristal et fausses bougies, vient illuminer le tout.
https://www.nevainteriordesign.com/
Lien Magazine
Jean Perzel : http://www.perzel.fr/projet-bosquet-neva/
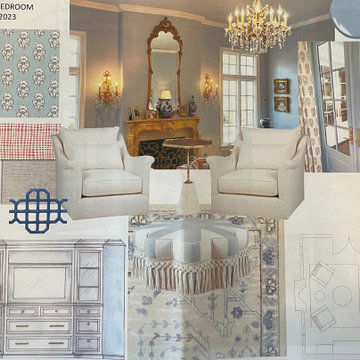
Presentation layout for Primary Bedroom Design.
ダラスにある広いトラディショナルスタイルのおしゃれな主寝室 (青い壁、無垢フローリング、標準型暖炉、石材の暖炉まわり、茶色い床) のレイアウト
ダラスにある広いトラディショナルスタイルのおしゃれな主寝室 (青い壁、無垢フローリング、標準型暖炉、石材の暖炉まわり、茶色い床) のレイアウト
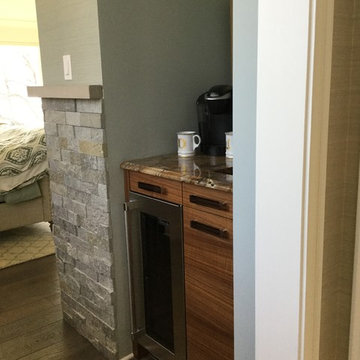
Master suite sanctuary and retreat. Private time from the the rest of the house was the goal here. Soft water spa like finishes add to the soothing experience. Rich warm fabric, flooring and big comfy chairs to take in the lake views, the fireplace and TV while sipping fresh morning coffee or evening wine from from the private beverage bar.
寝室 (石材の暖炉まわり、青い壁) の写真
2
