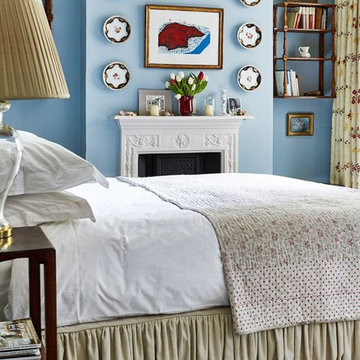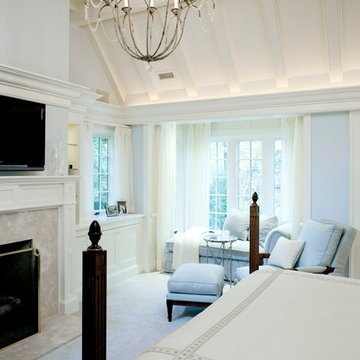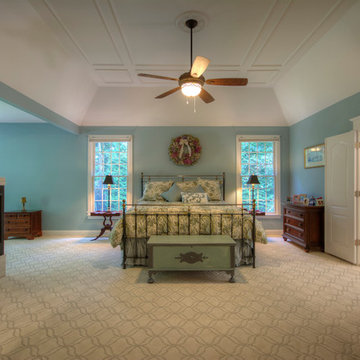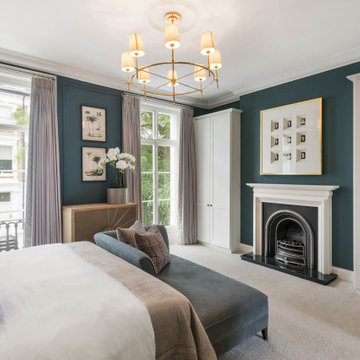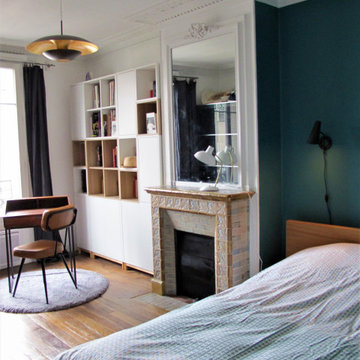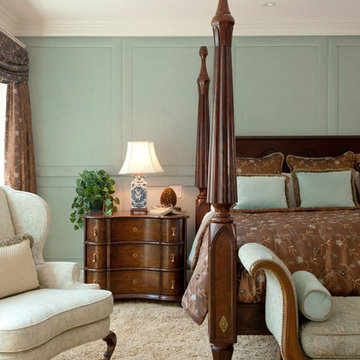寝室 (石材の暖炉まわり、ベージュの床、青い壁) の写真
絞り込み:
資材コスト
並び替え:今日の人気順
写真 1〜20 枚目(全 112 枚)
1/4
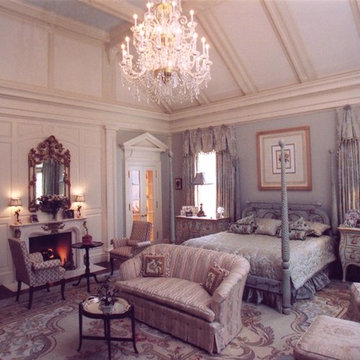
Bedroom (facing Southwest)
“Home Design and Superior Interiors Competition - 'Renovations & Additions' and 'Residences Award' Winners", A.I.A. and ASID Pittsburgh with Pittsburgh Magazine.
Traditional Building Magazine, “New Traditions: Building and Restoring the Period Home”, Volume 12 / Number 3, May / June 1999
Pittsburgh Magazine, “1999 Home Design and Superior Interiors Competition”, March 1999
Pittsburgh Post-Gazette, “Homes and Gardens”, Donald Miller, February 1999
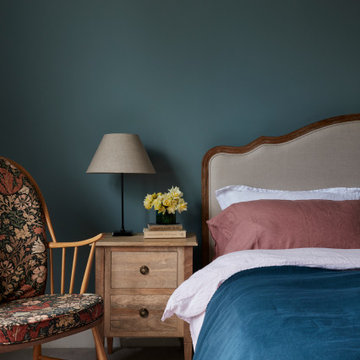
This large family home in Brockley had incredible proportions & beautiful period details, which the owners lovingly restored and which we used as the focus of the redecoration. A mix of muted colours & traditional shapes contrast with bolder deep blues, black, mid-century furniture & contemporary patterns.
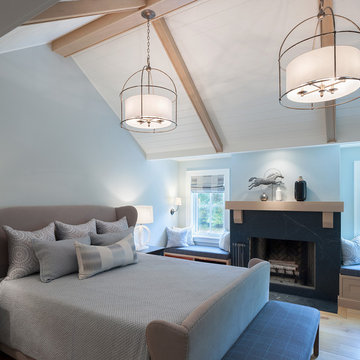
Nestled in the countryside and designed to accommodate a multi-generational family, this custom compound boasts a nearly 5,000 square foot main residence, an infinity pool with luscious landscaping, a guest and pool house as well as a pole barn. The spacious, yet cozy flow of the main residence fits perfectly with the farmhouse style exterior. The gourmet kitchen with separate bakery kitchen offers built-in banquette seating for casual dining and is open to a cozy dining room for more formal meals enjoyed in front of the wood-burning fireplace. Completing the main level is a library, mudroom and living room with rustic accents throughout. The upper level features a grand master suite, a guest bedroom with dressing room, a laundry room as well as a sizable home office. The lower level has a fireside sitting room that opens to the media and exercise rooms by custom-built sliding barn doors. The quaint guest house has a living room, dining room and full kitchen, plus an upper level with two bedrooms and a full bath, as well as a wrap-around porch overlooking the infinity edge pool and picturesque landscaping of the estate.
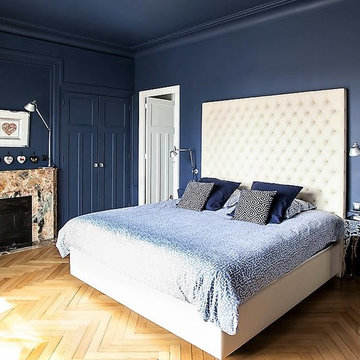
Marina PICON
リヨンにある中くらいなトランジショナルスタイルのおしゃれな主寝室 (青い壁、淡色無垢フローリング、標準型暖炉、石材の暖炉まわり、ベージュの床) のレイアウト
リヨンにある中くらいなトランジショナルスタイルのおしゃれな主寝室 (青い壁、淡色無垢フローリング、標準型暖炉、石材の暖炉まわり、ベージュの床) のレイアウト
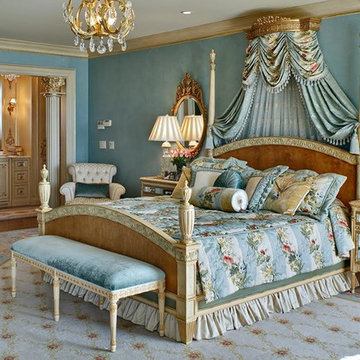
フェニックスにある中くらいなヴィクトリアン調のおしゃれな主寝室 (青い壁、標準型暖炉、石材の暖炉まわり、ベージュの床、淡色無垢フローリング) のレイアウト
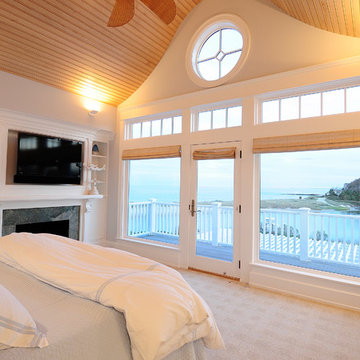
Restricted by a compact but spectacular waterfront site, this home was designed to accommodate a large family and take full advantage of summer living on Cape Cod.
The open, first floor living space connects to a series of decks and patios leading to the pool, spa, dock and fire pit beyond. The name of the home was inspired by the family’s love of the “Pirates of the Caribbean” movie series. The black pearl resides on the cap of the main stair newel post.
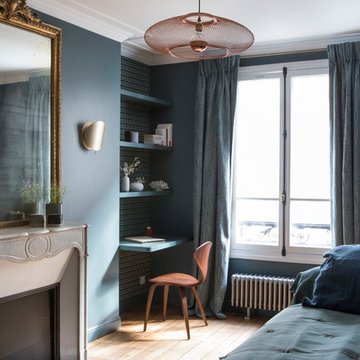
Chambre couleur Bleu de Prusse avec linge de lit en lin. Appliques dorées de part et d'autre de la cheminée. Etagères et bureau sur mesure teinté comme les murs. Papier peint au fond Casamance. Radiateur plinthe en ions brossé.
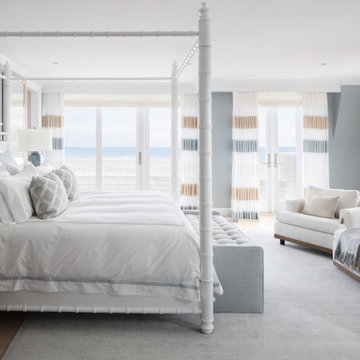
Photo of the Master Bedroom showing a close up of the King size white faux bamboo canopy bed with nightstand, table lamp and oversized mirror flanking the left/ right side of bed.
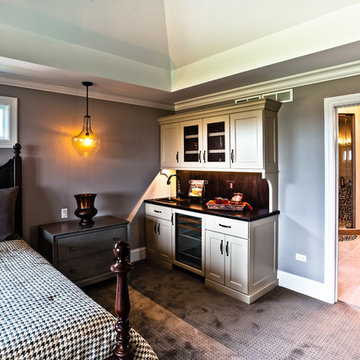
Master Bedroom features a morning kitchen with sink and beverage refrigerator.
シカゴにあるトランジショナルスタイルのおしゃれな主寝室 (カーペット敷き、青い壁、ベージュの床、標準型暖炉、石材の暖炉まわり)
シカゴにあるトランジショナルスタイルのおしゃれな主寝室 (カーペット敷き、青い壁、ベージュの床、標準型暖炉、石材の暖炉まわり)
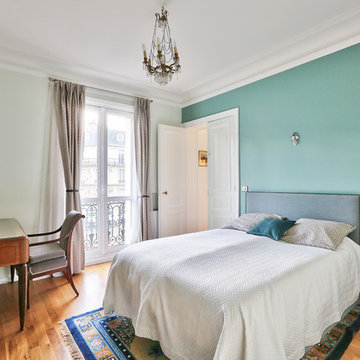
La chambre parentale, et principale. Entre deux tons de bleu/vert de chez Farrow and Ball.
Plus soutenu côté tête de lit, plus clair pour le reste de la pièce.
Un coin bureau a été aménagé car la chambre est de belle taille.
Les rideaux ont été réalisés sur mesure, ainsi que les deux coussins de lit de décoration, le tout dans le même tissu.
Une jolie suspension ancienne mais aérienne, en cristal et fausses bougies, vient illuminer le tout.
https://www.nevainteriordesign.com/
Lien Magazine
Jean Perzel : http://www.perzel.fr/projet-bosquet-neva/
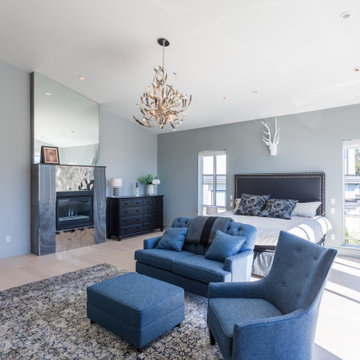
Each room has equipped with its own fireplace and luxuriously designed bathroom, and access to a quiet balcony for meditation or alone time.
バンクーバーにある巨大なコンテンポラリースタイルのおしゃれな主寝室 (青い壁、塗装フローリング、標準型暖炉、石材の暖炉まわり、ベージュの床) のレイアウト
バンクーバーにある巨大なコンテンポラリースタイルのおしゃれな主寝室 (青い壁、塗装フローリング、標準型暖炉、石材の暖炉まわり、ベージュの床) のレイアウト
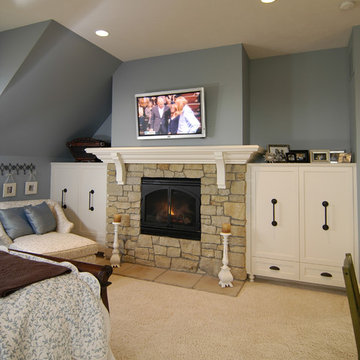
American farmhouse meets English cottage style in this welcoming design featuring a large living room, kitchen and spacious landing-level master suite with handy walk-in closet. Five other bedrooms, 4 1/2 baths, a screen porch, home office and a lower-level sports court make Alcott the perfect family home.
Photography: David Bixel
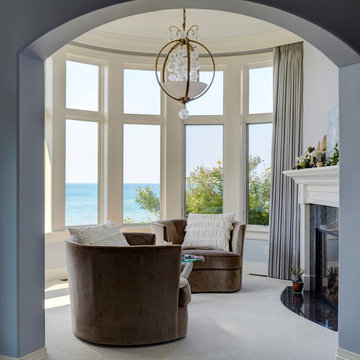
The master suite has a circular seating area with a 360 degree view of the lake. Photo by Mike Kaskel.
シカゴにある広いビーチスタイルのおしゃれな主寝室 (青い壁、カーペット敷き、標準型暖炉、石材の暖炉まわり、ベージュの床)
シカゴにある広いビーチスタイルのおしゃれな主寝室 (青い壁、カーペット敷き、標準型暖炉、石材の暖炉まわり、ベージュの床)
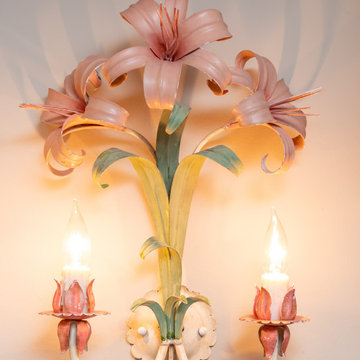
This was a small space to work with but we did not compromise on style or size. These clients are doctors and really needed their own space to relax in. It was a lot of fun to design with this family as they so embrace very good about life.
寝室 (石材の暖炉まわり、ベージュの床、青い壁) の写真
1
