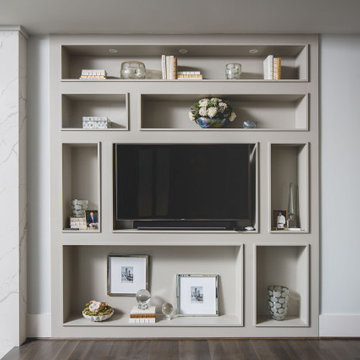寝室 (石材の暖炉まわり) の写真
絞り込み:
資材コスト
並び替え:今日の人気順
写真 2721〜2740 枚目(全 10,251 枚)
1/2
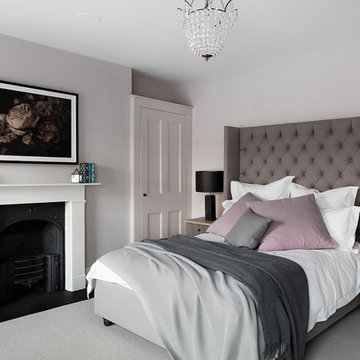
Nathalie Priem Photography
ロンドンにある中くらいなトランジショナルスタイルのおしゃれな客用寝室 (グレーの壁、カーペット敷き、標準型暖炉、石材の暖炉まわり、グレーの床) のレイアウト
ロンドンにある中くらいなトランジショナルスタイルのおしゃれな客用寝室 (グレーの壁、カーペット敷き、標準型暖炉、石材の暖炉まわり、グレーの床) のレイアウト
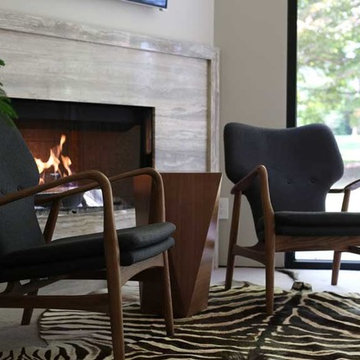
Objective: The original master bedroom was tucked away down a long hallway. The architect created a
new master wing, including a fireplace, large bathroom, closet and office.
Solution: A mid-century bed found and refinished was the perfect fit for the space. Designed to
accommodate this bed, it allowed a perfect niche for an original piece of art to hang above the bed.
Wool carpet was strongly suggested for durability, as well as a new period. Combining family pieces,
new walnut and leather chairs, zebra rug, and simple linens all made for the perfect retreat.
Serenity was the driving force for the master. Glass and natural stone combined with a huge mirror,
sleek cabinets and quartz all made this master bath feel timeless.
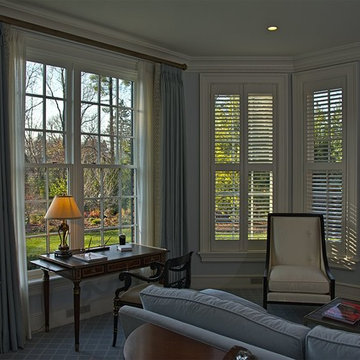
Master bedroom sitting lounge corner windows. Home built by Rembrandt Construction, Inc - Traverse City, Michigan 231.645.7200 www.rembrandtconstruction.com . Photos by George DeGorski
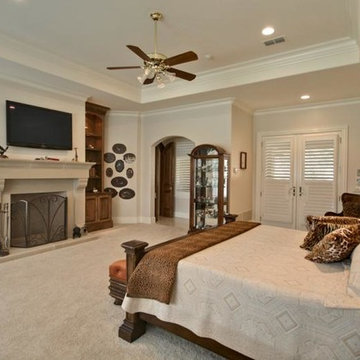
This master bedroom and Master bath was created by building a second story addition to the home. The bedroom features, stained maple cabinets, a cast stone fireplace, and opens on to the landscaped courtyard and rear patio.
Builders Ron and Fred Parker lead the building and design along with interior designer, Lila Parker ASID to completely renovate and redesign this beautiful home.
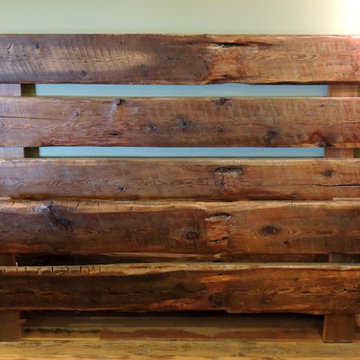
Barn Wood bed made from Reclaimed lumber. Available in Twin,Full,Queen,King,Cal King. Comes complete with Rails,Slats, Bolts and Middle support Rail for Kings
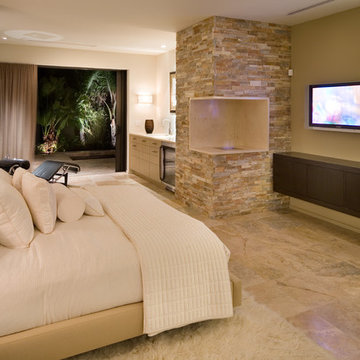
Amaryllis is almost beyond description; the entire back of the home opens seamlessly to a gigantic covered entertainment lanai and can only be described as a visual testament to the indoor/outdoor aesthetic which is commonly a part of our designs. This home includes four bedrooms, six full bathrooms, and two half bathrooms. Additional features include a theatre room, a separate private spa room near the swimming pool, a very large open kitchen, family room, and dining spaces that coupled with a huge master suite with adjacent flex space. The bedrooms and bathrooms upstairs flank a large entertaining space which seamlessly flows out to the second floor lounge balcony terrace. Outdoor entertaining will not be a problem in this home since almost every room on the first floor opens to the lanai and swimming pool. 4,516 square feet of air conditioned space is enveloped in the total square footage of 6,417 under roof area.
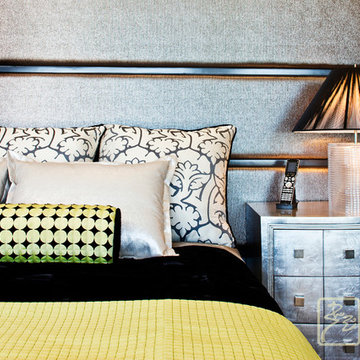
The headboard in this modern master bedroom is custom made with black painted frames and silver upholstery. The pillows and bedding are all custom made with the owner's favorite patterns and colors. Silver nightstands, and a green velvet coverlet.
Modern Home Interiors and Exteriors, featuring clean lines, textures, colors and simple design with floor to ceiling windows. Hardwood, slate, and porcelain floors, all natural materials that give a sense of warmth throughout the spaces. Some homes have steel exposed beams and monolith concrete and galvanized steel walls to give a sense of weight and coolness in these very hot, sunny Southern California locations. Kitchens feature built in appliances, and glass backsplashes. Living rooms have contemporary style fireplaces and custom upholstery for the most comfort.
Bedroom headboards are upholstered, with most master bedrooms having modern wall fireplaces surounded by large porcelain tiles.
Project Locations: Ojai, Santa Barbara, Westlake, California. Projects designed by Maraya Interior Design. From their beautiful resort town of Ojai, they serve clients in Montecito, Hope Ranch, Malibu, Westlake and Calabasas, across the tri-county areas of Santa Barbara, Ventura and Los Angeles, south to Hidden Hills- north through Solvang and more.
Peter Malinowski, photographer,
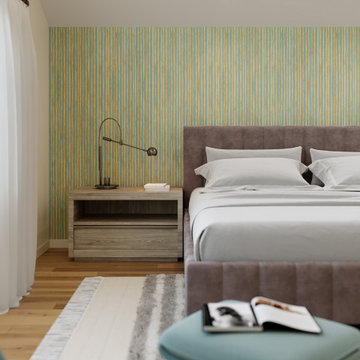
This modern home nestled in the beautiful Los Altos Hills area is being remodeled both inside and out with a minimalist vibe to make the most of the breathtaking valley views. With limited structural changes to maximize the function of the home and showcase the view, the main goal of this project is to completely furnish for a busy active family of five who loves outdoors, entertaining, and fitness. Because the client wishes to extensively use the outdoor spaces, this project is also about recreating key rooms outside on the 3-tier patio so this family can enjoy all this home has to offer.
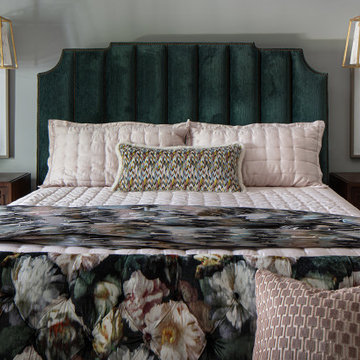
This gorgeous large master bedroom has a tray ceiling with a metallic floral wallpaper. The pretty tufted floral velvet sofa at the foot of the bed set the color for the rest of the room.
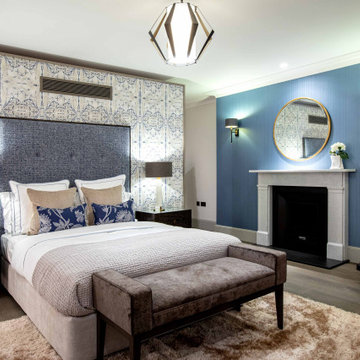
Stunning refurbishment of a ultra high end luxury home in affluent area of London. Photography by Helen Tunstall Photography
ロンドンにあるトランジショナルスタイルのおしゃれな主寝室 (青い壁、無垢フローリング、標準型暖炉、石材の暖炉まわり、茶色い床、壁紙)
ロンドンにあるトランジショナルスタイルのおしゃれな主寝室 (青い壁、無垢フローリング、標準型暖炉、石材の暖炉まわり、茶色い床、壁紙)
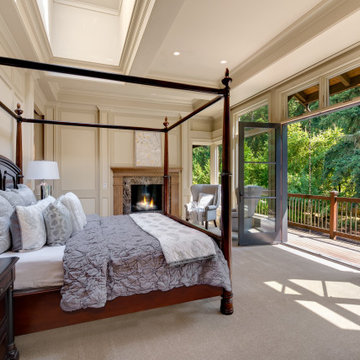
Beautiful four poster Bed in Master
シアトルにあるトラディショナルスタイルのおしゃれな主寝室 (ベージュの壁、カーペット敷き、標準型暖炉、石材の暖炉まわり、ベージュの床) のインテリア
シアトルにあるトラディショナルスタイルのおしゃれな主寝室 (ベージュの壁、カーペット敷き、標準型暖炉、石材の暖炉まわり、ベージュの床) のインテリア
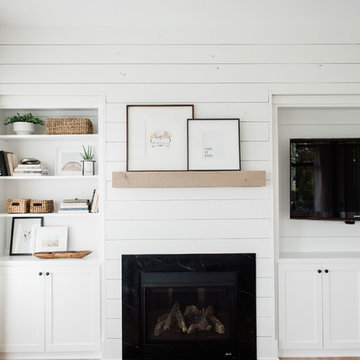
Madeline Harper Photography
オースティンにある広いカントリー風のおしゃれな主寝室 (グレーの壁、淡色無垢フローリング、標準型暖炉、石材の暖炉まわり、茶色い床) のインテリア
オースティンにある広いカントリー風のおしゃれな主寝室 (グレーの壁、淡色無垢フローリング、標準型暖炉、石材の暖炉まわり、茶色い床) のインテリア
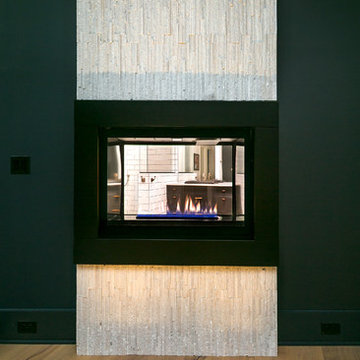
Patrick Brickman
チャールストンにある中くらいなコンテンポラリースタイルのおしゃれな主寝室 (グレーの壁、無垢フローリング、両方向型暖炉、石材の暖炉まわり) のインテリア
チャールストンにある中くらいなコンテンポラリースタイルのおしゃれな主寝室 (グレーの壁、無垢フローリング、両方向型暖炉、石材の暖炉まわり) のインテリア
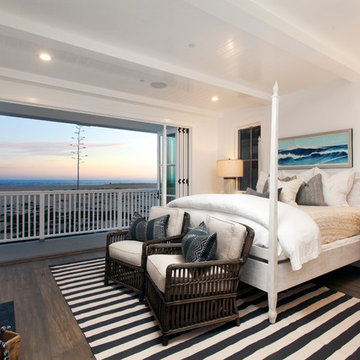
Interior Design by Blackband Design
www.blackbanddesign.com
Home Design | Build | Materials by Graystone Custom Builders.
オレンジカウンティにある広いビーチスタイルのおしゃれな主寝室 (白い壁、無垢フローリング、標準型暖炉、石材の暖炉まわり)
オレンジカウンティにある広いビーチスタイルのおしゃれな主寝室 (白い壁、無垢フローリング、標準型暖炉、石材の暖炉まわり)
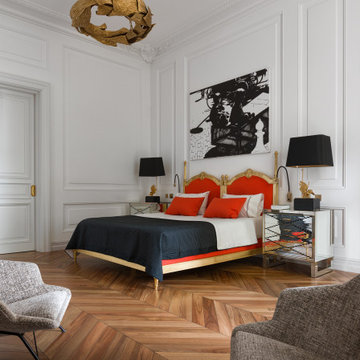
Этот интерьер – переплетение богатого опыта дизайнера, отменного вкуса заказчицы, тонко подобранных антикварных и современных элементов.
Началось все с того, что в студию Юрия Зименко обратилась заказчица, которая точно знала, что хочет получить и была настроена активно участвовать в подборе предметного наполнения. Апартаменты, расположенные в исторической части Киева, требовали незначительной корректировки планировочного решения. И дизайнер легко адаптировал функционал квартиры под сценарий жизни конкретной семьи. Сегодня общая площадь 200 кв. м разделена на гостиную с двумя входами-выходами (на кухню и в коридор), спальню, гардеробную, ванную комнату, детскую с отдельной ванной комнатой и гостевой санузел.
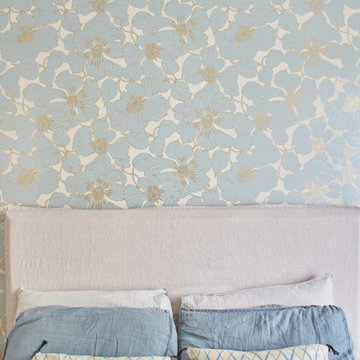
Dans le mythique quartier Lamarck-Caulaincourt, ce joli appartement situé au 4ème étage offrait de très belles bases : un beau parquet, de magnifiques moulures, une belle distribution le tout baigné de lumière. J’ai simplement aidé les propriétaires à dénicher de belles pièces de mobilier, des accessoires colorés, des luminaires élégants et le tour est joué !
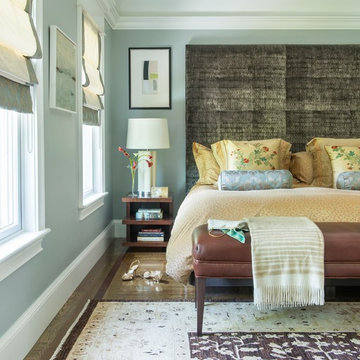
Photography: Nat Rea
ボストンにある中くらいなトランジショナルスタイルのおしゃれな主寝室 (グレーの壁、無垢フローリング、標準型暖炉、石材の暖炉まわり、茶色い床)
ボストンにある中くらいなトランジショナルスタイルのおしゃれな主寝室 (グレーの壁、無垢フローリング、標準型暖炉、石材の暖炉まわり、茶色い床)
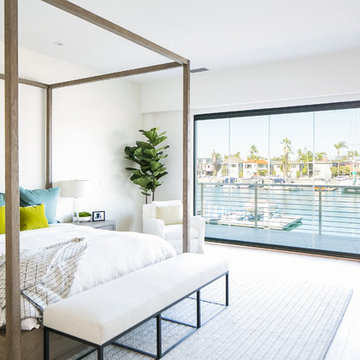
This expansive Master Bedroom with adjoining balcony leaves plenty of space for sitting, lounging and sleeping. A modern wood canopy bed is perfect for the 10+ ceilings. A wool cable knit rug gives comfort and warmth underfoot, while the ocean blue and chartreuse pillows give a pop of color to this otherwise serene space.Photography by Ryan Garvin.
寝室 (石材の暖炉まわり) の写真
137
![Luxury Residence [Vaquero]](https://st.hzcdn.com/fimgs/pictures/bedrooms/luxury-residence-vaquero-rendition-luxury-homes-img~fa71ef17046bcd25_1557-1-d8fda4c-w360-h360-b0-p0.jpg)
