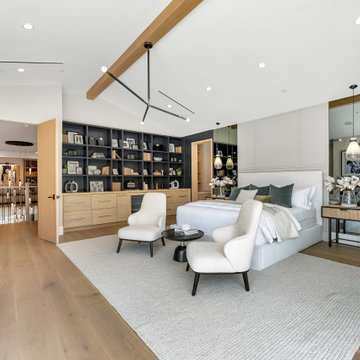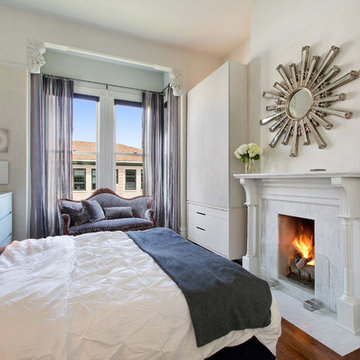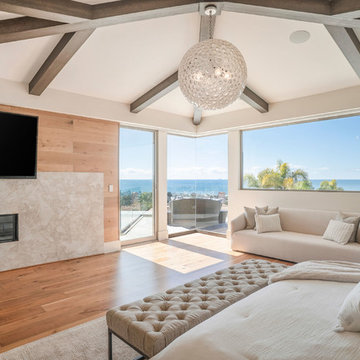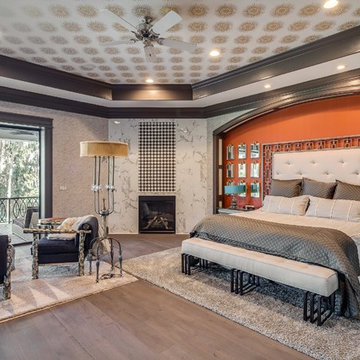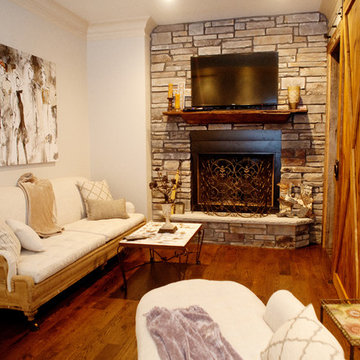寝室 (石材の暖炉まわり、無垢フローリング、マルチカラーの壁) の写真
絞り込み:
資材コスト
並び替え:今日の人気順
写真 1〜20 枚目(全 26 枚)
1/4
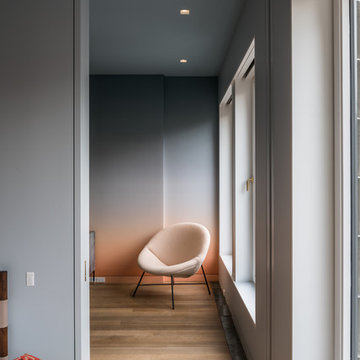
Custom wall coverings from Calico define a suite of connected Jack and Jill bedrooms. Photo by Alan Tansey. Architecture and Interior Design by MKCA.
ニューヨークにある中くらいなモダンスタイルのおしゃれな客用寝室 (マルチカラーの壁、無垢フローリング、標準型暖炉、石材の暖炉まわり、茶色い床) のインテリア
ニューヨークにある中くらいなモダンスタイルのおしゃれな客用寝室 (マルチカラーの壁、無垢フローリング、標準型暖炉、石材の暖炉まわり、茶色い床) のインテリア
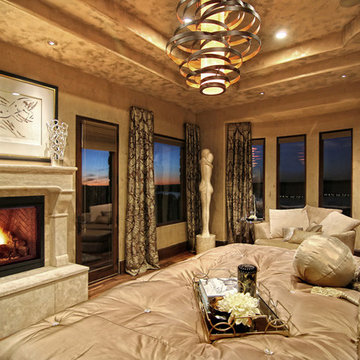
Lake Travis Modern Italian Master Bedroom by Zbranek & Holt Custom Homes
Stunning lakefront Mediterranean design with exquisite Modern Italian styling throughout. Floor plan provides virtually every room with expansive views to Lake Travis and an exceptional outdoor living space.
Interiors by Chairma Design Group, Photo
Eric Hull Photography
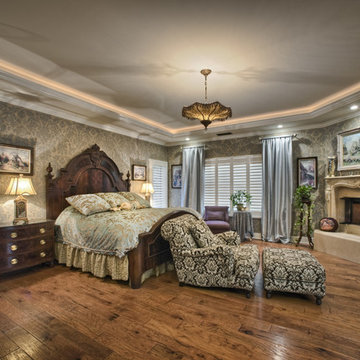
Here we have a master bedroom–bath addition providing elegant living with ambient lighting.
The cozy fireplace and TV create a personalized atmosphere in a traditional setting. The soffit lighting supplies an ambience that feels good and gives a wonderful setting. Crown molding accentuates the ceiling lighting in two locations, and the warm hardwood flooring helps to create the traditional styling in conjunction with the textured wallpaper. Notice the door to the master bathroom.
Interior design for this master suite addition in Granada Hills was created by Michelle Ames; design-build services provided by Roger Perron, general contractor.
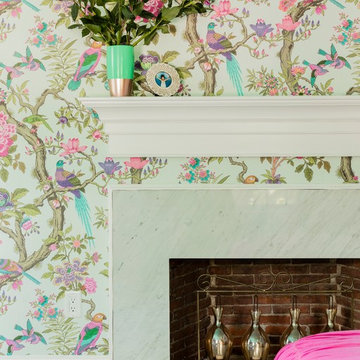
photo: Michael J Lee
ボストンにある広いトランジショナルスタイルのおしゃれな客用寝室 (マルチカラーの壁、無垢フローリング、標準型暖炉、石材の暖炉まわり)
ボストンにある広いトランジショナルスタイルのおしゃれな客用寝室 (マルチカラーの壁、無垢フローリング、標準型暖炉、石材の暖炉まわり)
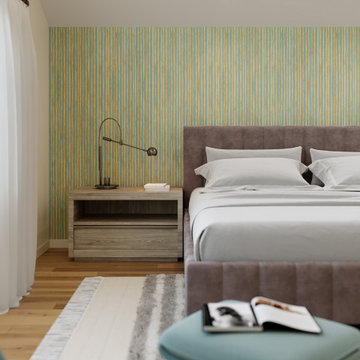
This modern home nestled in the beautiful Los Altos Hills area is being remodeled both inside and out with a minimalist vibe to make the most of the breathtaking valley views. With limited structural changes to maximize the function of the home and showcase the view, the main goal of this project is to completely furnish for a busy active family of five who loves outdoors, entertaining, and fitness. Because the client wishes to extensively use the outdoor spaces, this project is also about recreating key rooms outside on the 3-tier patio so this family can enjoy all this home has to offer.
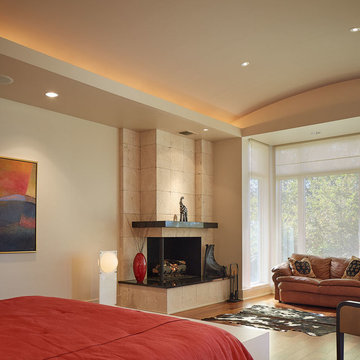
This 6,100 SF hilltop home commands a spectacular view of the golf course below and city beyond, while nestling gently and unassumingly into the native terrain. With its horizontal lines and deep overhangs, reminiscent of the Prairie Style of architecture, the home’s design and layout focus all attention toward the expansive windows along the west wall, providing an unparalleled panorama of the multi-level terraces surrounding the pool. Photo by Dror Baldinger.
This 1826 Beacon Hill single-family townhouse received upgrades that were seamlessly integrated into the reproduction Georgian-period interior. feature ceiling exposing the existing rough-hewn timbers of the floor above, and custom-sawn black walnut flooring. Circulation for the new master suite was created by a rotunda element, incorporating arched openings through curving walls to access the different program areas. The client’s antique Chinese screen panels were incorporated into new custom closet casework doors, and all new partitions and casework were blended expertly into the existing wainscot and moldings.
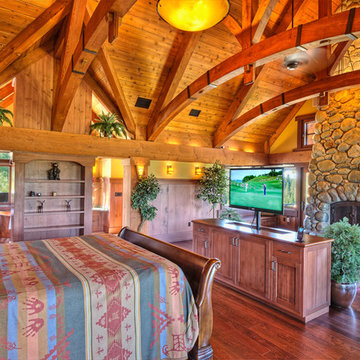
This Guest Suite has a motorized TV that is concealed in the cabinets when not in use. Don't miss that solid copper tub! All controlled through your tablet.
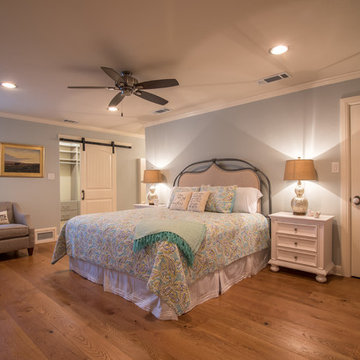
Interior design by Comforts of Home Interior Design
Remodel by Overhall Construction
Photography by Shad Ramsey Photography
Complete and total gut remodel of a house built in the 1980's in Granbury Texas
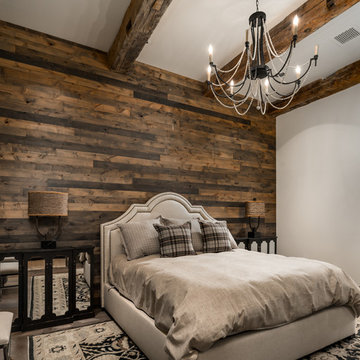
We love the guest bedroom design, especially the private patio entrance, wood accent wall, exposed wood beams, and custom window treatments to name a few of our favorite architectural design elements.
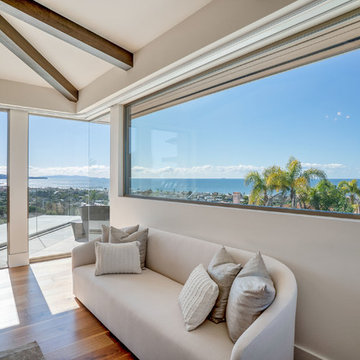
ロサンゼルスにある広いコンテンポラリースタイルのおしゃれな主寝室 (マルチカラーの壁、無垢フローリング、標準型暖炉、石材の暖炉まわり、茶色い床) のインテリア
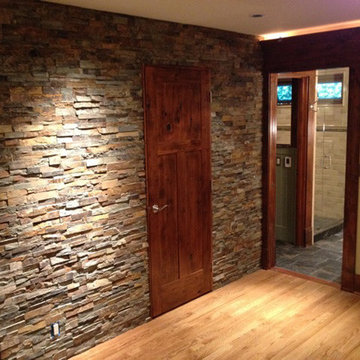
Stacked Stone accent wall in the master bedroom.
Selections include stone, metal, wood stain, tile, paint. Plus photo:
Renee Adsitt / ColorWhiz Architectural Color Consulting
Project: Excel General Contractor
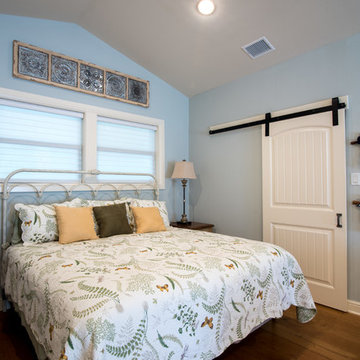
Interior design by Comforts of Home Interior Design
Remodel by Overhall Construction
Photography by Shad Ramsey Photography
Complete and total gut remodel of a house built in the 1980's in Granbury Texas
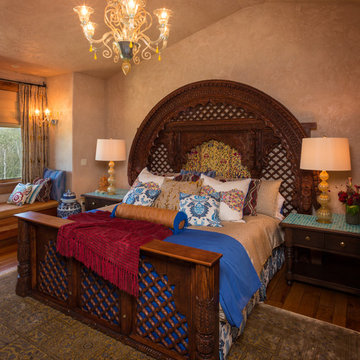
Tim Murphy Photography
デンバーにあるトラディショナルスタイルのおしゃれな主寝室 (マルチカラーの壁、無垢フローリング、標準型暖炉、石材の暖炉まわり) のレイアウト
デンバーにあるトラディショナルスタイルのおしゃれな主寝室 (マルチカラーの壁、無垢フローリング、標準型暖炉、石材の暖炉まわり) のレイアウト
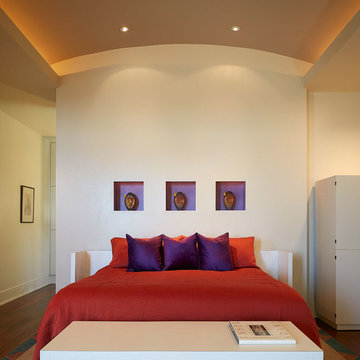
This 6,100 SF hilltop home commands a spectacular view of the golf course below and city beyond, while nestling gently and unassumingly into the native terrain. With its horizontal lines and deep overhangs, reminiscent of the Prairie Style of architecture, the home’s design and layout focus all attention toward the expansive windows along the west wall, providing an unparalleled panorama of the multi-level terraces surrounding the pool. Photo by Dror Baldinger.
寝室 (石材の暖炉まわり、無垢フローリング、マルチカラーの壁) の写真
1
