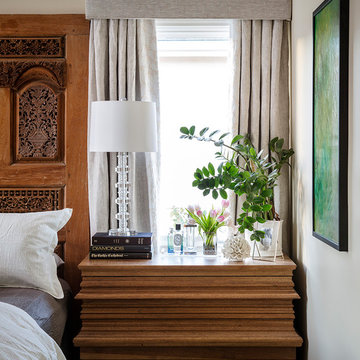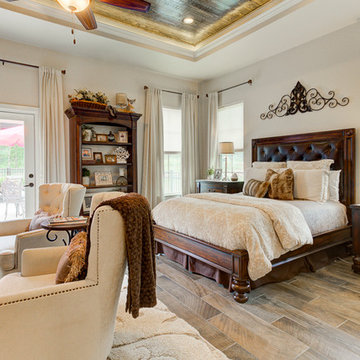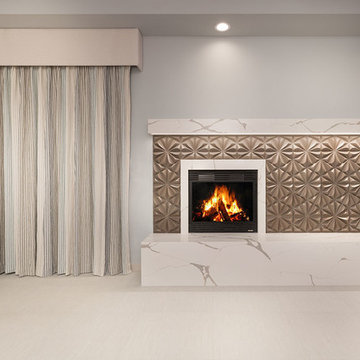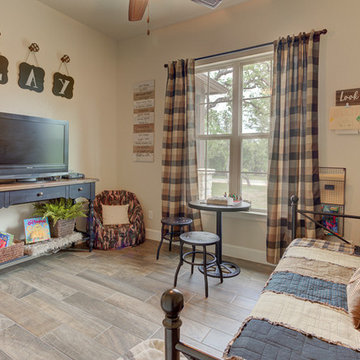寝室 (石材の暖炉まわり、大理石の床、磁器タイルの床、ベージュの壁) の写真
絞り込み:
資材コスト
並び替え:今日の人気順
写真 1〜20 枚目(全 47 枚)
1/5

Trent Teigan
ロサンゼルスにある広いコンテンポラリースタイルのおしゃれな主寝室 (ベージュの壁、磁器タイルの床、横長型暖炉、石材の暖炉まわり、ベージュの床) のレイアウト
ロサンゼルスにある広いコンテンポラリースタイルのおしゃれな主寝室 (ベージュの壁、磁器タイルの床、横長型暖炉、石材の暖炉まわり、ベージュの床) のレイアウト
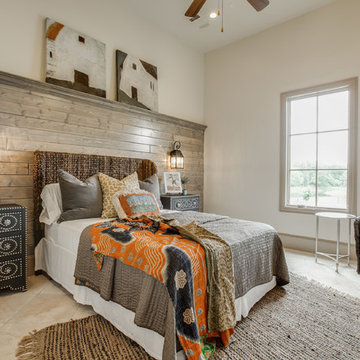
2 PAIGEBROOKE
WESTLAKE, TEXAS 76262
Live like Spanish royalty in our most realized Mediterranean villa ever. Brilliantly designed entertainment wings: open living-dining-kitchen suite on the north, game room and home theatre on the east, quiet conversation in the library and hidden parlor on the south, all surrounding a landscaped courtyard. Studding luxury in the west wing master suite. Children's bedrooms upstairs share dedicated homework room. Experience the sensation of living beautifully at this authentic Mediterranean villa in Westlake!
- See more at: http://www.livingbellavita.com/southlake/westlake-model-home
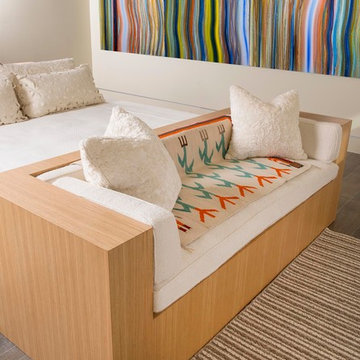
Danny Piassick
オースティンにある中くらいなミッドセンチュリースタイルのおしゃれな客用寝室 (ベージュの壁、磁器タイルの床、石材の暖炉まわり) のレイアウト
オースティンにある中くらいなミッドセンチュリースタイルのおしゃれな客用寝室 (ベージュの壁、磁器タイルの床、石材の暖炉まわり) のレイアウト
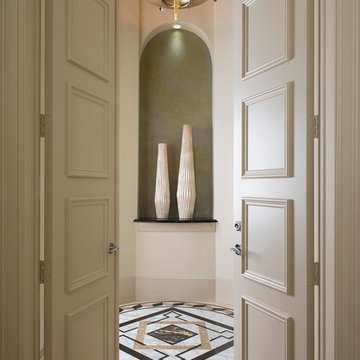
A round rotunda vestibule to the master suite envelopes a custom designed stone marble water jet medallion designed by AVID Associates, while Venetian plaster accents in the dome and niche provide a contrast to the light walls.
Dan Piassick
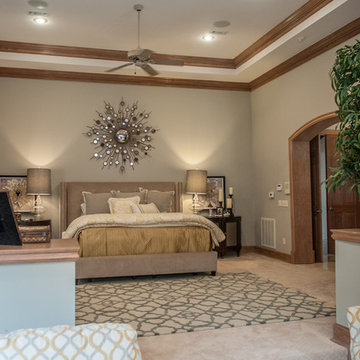
This Bentonville Estate home was updated with paint, carpet, hardware, fixtures, and oak doors. A golf simulation room and gym were also added to the home during the remodel.
Ramage Third Generation Photography
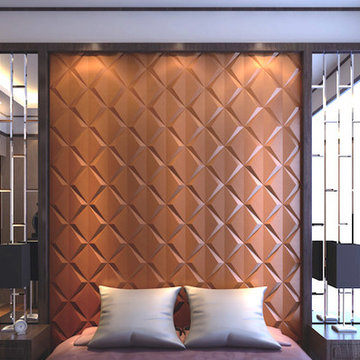
World Renowned Interior Design Firm Fratantoni Interior Designers created these beautiful home designs! They design homes for families all over the world in any size and style. They also have in-house Architecture Firm Fratantoni Design and world class Luxury Home Building Firm Fratantoni Luxury Estates! Hire one or all three companies to design, build and or remodel your home!
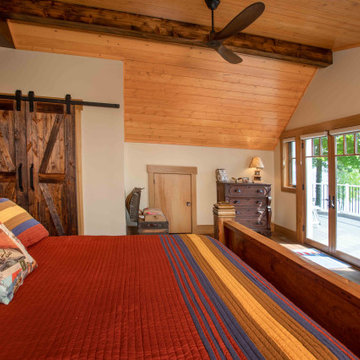
We love it when a home becomes a family compound with wonderful history. That is exactly what this home on Mullet Lake is. The original cottage was built by our client’s father and enjoyed by the family for years. It finally came to the point that there was simply not enough room and it lacked some of the efficiencies and luxuries enjoyed in permanent residences. The cottage is utilized by several families and space was needed to allow for summer and holiday enjoyment. The focus was on creating additional space on the second level, increasing views of the lake, moving interior spaces and the need to increase the ceiling heights on the main level. All these changes led for the need to start over or at least keep what we could and add to it. The home had an excellent foundation, in more ways than one, so we started from there.
It was important to our client to create a northern Michigan cottage using low maintenance exterior finishes. The interior look and feel moved to more timber beam with pine paneling to keep the warmth and appeal of our area. The home features 2 master suites, one on the main level and one on the 2nd level with a balcony. There are 4 additional bedrooms with one also serving as an office. The bunkroom provides plenty of sleeping space for the grandchildren. The great room has vaulted ceilings, plenty of seating and a stone fireplace with vast windows toward the lake. The kitchen and dining are open to each other and enjoy the view.
The beach entry provides access to storage, the 3/4 bath, and laundry. The sunroom off the dining area is a great extension of the home with 180 degrees of view. This allows a wonderful morning escape to enjoy your coffee. The covered timber entry porch provides a direct view of the lake upon entering the home. The garage also features a timber bracketed shed roof system which adds wonderful detail to garage doors.
The home’s footprint was extended in a few areas to allow for the interior spaces to work with the needs of the family. Plenty of living spaces for all to enjoy as well as bedrooms to rest their heads after a busy day on the lake. This will be enjoyed by generations to come.
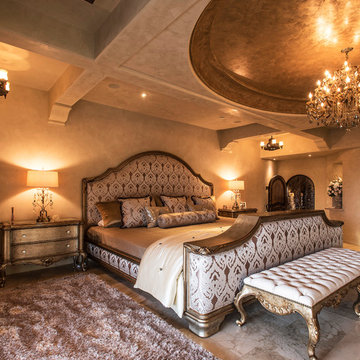
Scott Sandler
フェニックスにある広い地中海スタイルのおしゃれな主寝室 (ベージュの壁、石材の暖炉まわり、ベージュの床、磁器タイルの床、暖炉なし)
フェニックスにある広い地中海スタイルのおしゃれな主寝室 (ベージュの壁、石材の暖炉まわり、ベージュの床、磁器タイルの床、暖炉なし)
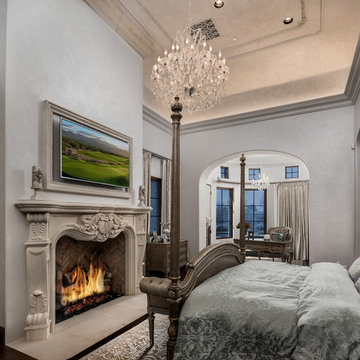
We appreciate the vaulted ceilings, the fireplace mantels, bricks & masonry and the custom window treatments.
フェニックスにある巨大なトランジショナルスタイルのおしゃれな主寝室 (ベージュの壁、磁器タイルの床、標準型暖炉、石材の暖炉まわり、ベージュの床)
フェニックスにある巨大なトランジショナルスタイルのおしゃれな主寝室 (ベージュの壁、磁器タイルの床、標準型暖炉、石材の暖炉まわり、ベージュの床)
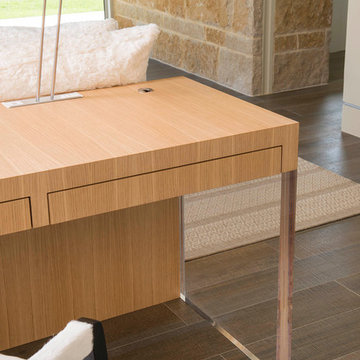
Danny Piassick
オースティンにある中くらいなミッドセンチュリースタイルのおしゃれな客用寝室 (ベージュの壁、磁器タイルの床、両方向型暖炉、石材の暖炉まわり) のインテリア
オースティンにある中くらいなミッドセンチュリースタイルのおしゃれな客用寝室 (ベージュの壁、磁器タイルの床、両方向型暖炉、石材の暖炉まわり) のインテリア
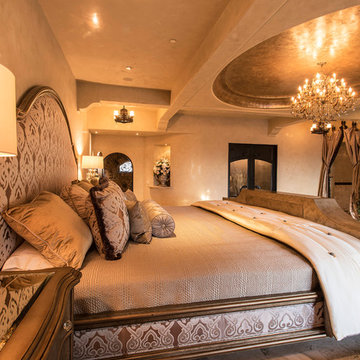
Scott Sandler
フェニックスにある広い地中海スタイルのおしゃれな主寝室 (ベージュの壁、石材の暖炉まわり、ベージュの床、磁器タイルの床、暖炉なし)
フェニックスにある広い地中海スタイルのおしゃれな主寝室 (ベージュの壁、石材の暖炉まわり、ベージュの床、磁器タイルの床、暖炉なし)
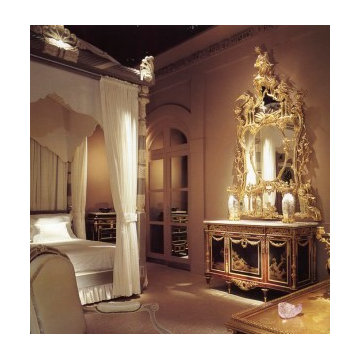
Robert Cook
ダラスにある中くらいなエクレクティックスタイルのおしゃれな主寝室 (ベージュの壁、磁器タイルの床、標準型暖炉、石材の暖炉まわり、ベージュの床) のインテリア
ダラスにある中くらいなエクレクティックスタイルのおしゃれな主寝室 (ベージュの壁、磁器タイルの床、標準型暖炉、石材の暖炉まわり、ベージュの床) のインテリア
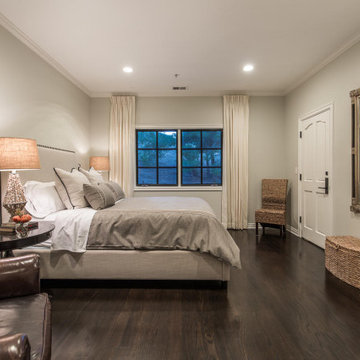
ロサンゼルスにある広いトランジショナルスタイルのおしゃれな寝室 (ベージュの壁、大理石の床、標準型暖炉、石材の暖炉まわり、グレーの床、三角天井、壁紙) のインテリア
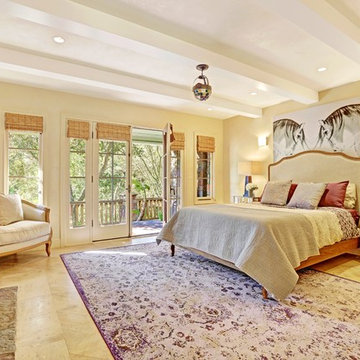
A seamless combination of traditional with contemporary design elements. This elegant, approx. 1.7 acre view estate is located on Ross's premier address. Every detail has been carefully and lovingly created with design and renovations completed in the past 12 months by the same designer that created the property for Google's founder. With 7 bedrooms and 8.5 baths, this 7200 sq. ft. estate home is comprised of a main residence, large guesthouse, studio with full bath, sauna with full bath, media room, wine cellar, professional gym, 2 saltwater system swimming pools and 3 car garage. With its stately stance, 41 Upper Road appeals to those seeking to make a statement of elegance and good taste and is a true wonderland for adults and kids alike. 71 Ft. lap pool directly across from breakfast room and family pool with diving board. Chef's dream kitchen with top-of-the-line appliances, over-sized center island, custom iron chandelier and fireplace open to kitchen and dining room.
Formal Dining Room Open kitchen with adjoining family room, both opening to outside and lap pool. Breathtaking large living room with beautiful Mt. Tam views.
Master Suite with fireplace and private terrace reminiscent of Montana resort living. Nursery adjoining master bath. 4 additional bedrooms on the lower level, each with own bath. Media room, laundry room and wine cellar as well as kids study area. Extensive lawn area for kids of all ages. Organic vegetable garden overlooking entire property.
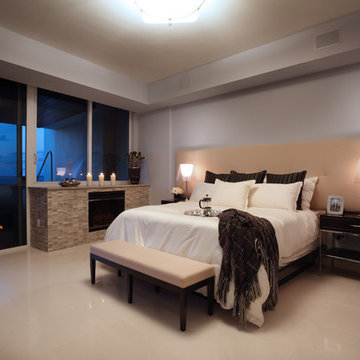
Designed By Jody Smith
Brown's Interior Design
Boca Raton, FL
マイアミにある中くらいなコンテンポラリースタイルのおしゃれな主寝室 (ベージュの壁、標準型暖炉、石材の暖炉まわり、大理石の床、白い床) のレイアウト
マイアミにある中くらいなコンテンポラリースタイルのおしゃれな主寝室 (ベージュの壁、標準型暖炉、石材の暖炉まわり、大理石の床、白い床) のレイアウト
寝室 (石材の暖炉まわり、大理石の床、磁器タイルの床、ベージュの壁) の写真
1
