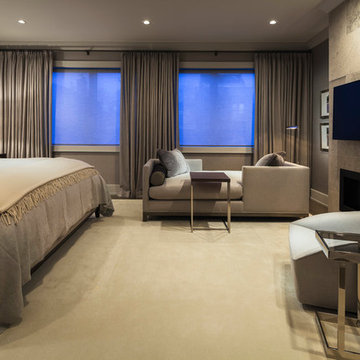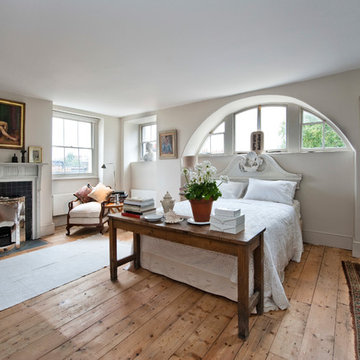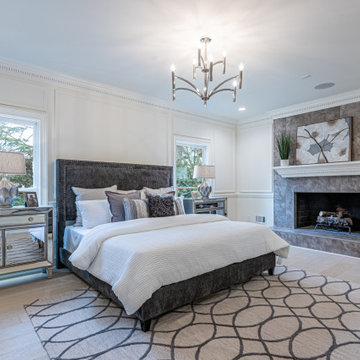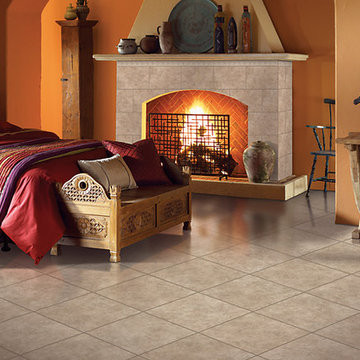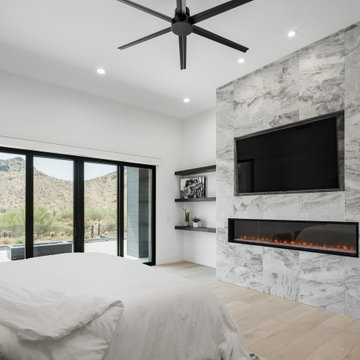寝室 (塗装板張りの暖炉まわり、タイルの暖炉まわり、ベージュの床) の写真
絞り込み:
資材コスト
並び替え:今日の人気順
写真 1〜20 枚目(全 587 枚)
1/4

デトロイトにあるトランジショナルスタイルのおしゃれな主寝室 (グレーの壁、淡色無垢フローリング、横長型暖炉、タイルの暖炉まわり、ベージュの床) のインテリア
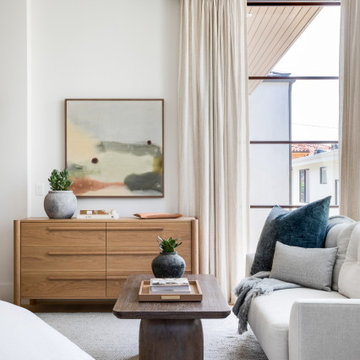
Contemporary master bedroom with bold designer details, floor-to-ceiling windows, warm fireplace, and inviting sitting room.
オレンジカウンティにある広いコンテンポラリースタイルのおしゃれな主寝室 (白い壁、カーペット敷き、横長型暖炉、タイルの暖炉まわり、ベージュの床) のレイアウト
オレンジカウンティにある広いコンテンポラリースタイルのおしゃれな主寝室 (白い壁、カーペット敷き、横長型暖炉、タイルの暖炉まわり、ベージュの床) のレイアウト
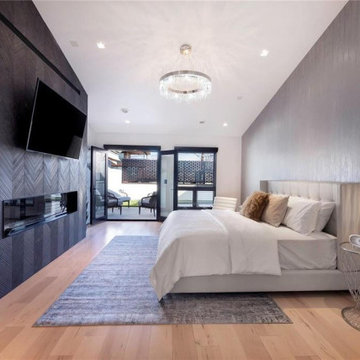
In-ceiling speakers let you enjoy you favorite music or movie right from bed in this primary suite. Control all home systems from keypads located bedside to fully shut off every evening.
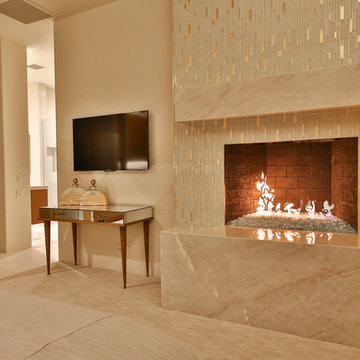
Trent Teigen
ロサンゼルスにある広いコンテンポラリースタイルのおしゃれな客用寝室 (ベージュの壁、カーペット敷き、標準型暖炉、タイルの暖炉まわり、ベージュの床) のレイアウト
ロサンゼルスにある広いコンテンポラリースタイルのおしゃれな客用寝室 (ベージュの壁、カーペット敷き、標準型暖炉、タイルの暖炉まわり、ベージュの床) のレイアウト
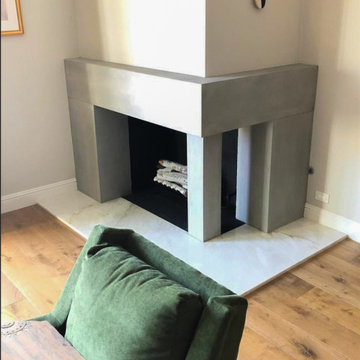
In this gallery, you will see a custom fireplace building project in a residential Los Angeles home. The project included the design and building elements that made the room go from ordinary to extraordinary. The design is modern, simple, and eye-catching for its slick lines and neutral colors that perfectly match the white walls and contrast of the hardwood floors.

Barn wood ceiling
ヒューストンにある広いカントリー風のおしゃれな主寝室 (白い壁、淡色無垢フローリング、標準型暖炉、タイルの暖炉まわり、ベージュの床、照明、グレーとブラウン) のレイアウト
ヒューストンにある広いカントリー風のおしゃれな主寝室 (白い壁、淡色無垢フローリング、標準型暖炉、タイルの暖炉まわり、ベージュの床、照明、グレーとブラウン) のレイアウト

Please visit my website directly by copying and pasting this link directly into your browser: http://www.berensinteriors.com/ to learn more about this project and how we may work together!
Lavish master bedroom sanctuary with stunning plum accent fireplace wall. There is a TV hidden behind the art above the fireplace! Robert Naik Photography.
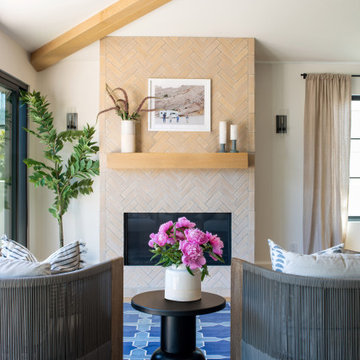
This master suite includes a quiet gathering space in front of the fireplace complete with a herringbone pattern beige tile, a cozy place for a couple to enjoy together.
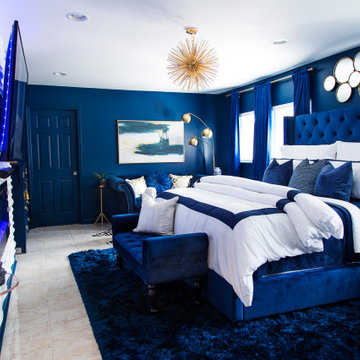
A daring monochromatic approach to a master suite truly fit for a bold personality. Hues of blue adorn this room to create a moody yet vibrant feel. The seating area allows for a period of unwinding before bed, while the chaise lets you “lounge” around on those lazy days. The concept for this space was boutique hotel meets monochrome madness. The 5 star experience should always follow you home.

For our client, who had previous experience working with architects, we enlarged, completely gutted and remodeled this Twin Peaks diamond in the rough. The top floor had a rear-sloping ceiling that cut off the amazing view, so our first task was to raise the roof so the great room had a uniformly high ceiling. Clerestory windows bring in light from all directions. In addition, we removed walls, combined rooms, and installed floor-to-ceiling, wall-to-wall sliding doors in sleek black aluminum at each floor to create generous rooms with expansive views. At the basement, we created a full-floor art studio flooded with light and with an en-suite bathroom for the artist-owner. New exterior decks, stairs and glass railings create outdoor living opportunities at three of the four levels. We designed modern open-riser stairs with glass railings to replace the existing cramped interior stairs. The kitchen features a 16 foot long island which also functions as a dining table. We designed a custom wall-to-wall bookcase in the family room as well as three sleek tiled fireplaces with integrated bookcases. The bathrooms are entirely new and feature floating vanities and a modern freestanding tub in the master. Clean detailing and luxurious, contemporary finishes complete the look.
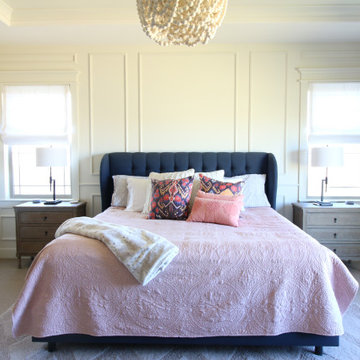
デンバーにある広いトランジショナルスタイルのおしゃれな主寝室 (白い壁、カーペット敷き、コーナー設置型暖炉、タイルの暖炉まわり、ベージュの床、塗装板張りの天井、羽目板の壁)
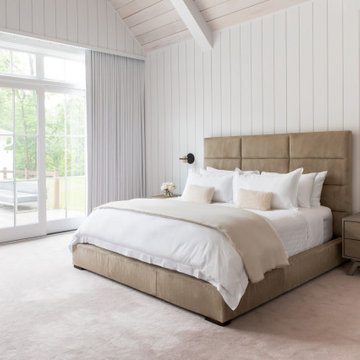
Advisement + Design - Construction advisement, custom millwork & custom furniture design, interior design & art curation by Chango & Co.
ニューヨークにある広いトランジショナルスタイルのおしゃれな主寝室 (白い壁、カーペット敷き、全タイプの暖炉、塗装板張りの暖炉まわり、ベージュの床、三角天井、パネル壁)
ニューヨークにある広いトランジショナルスタイルのおしゃれな主寝室 (白い壁、カーペット敷き、全タイプの暖炉、塗装板張りの暖炉まわり、ベージュの床、三角天井、パネル壁)
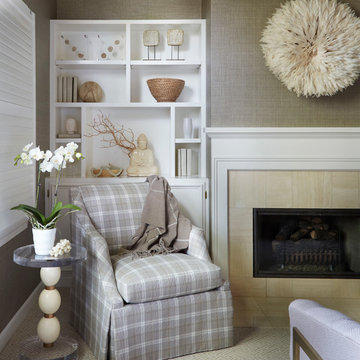
シカゴにある広いトラディショナルスタイルのおしゃれな主寝室 (ベージュの壁、カーペット敷き、標準型暖炉、タイルの暖炉まわり、ベージュの床) のレイアウト
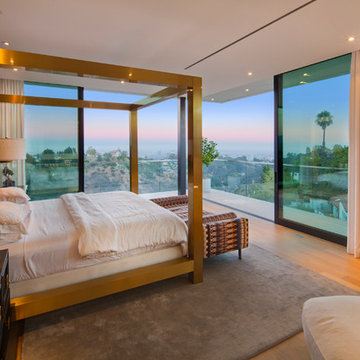
Nick Springett Photography
ロサンゼルスにある巨大なコンテンポラリースタイルのおしゃれな主寝室 (白い壁、淡色無垢フローリング、横長型暖炉、タイルの暖炉まわり、ベージュの床) のインテリア
ロサンゼルスにある巨大なコンテンポラリースタイルのおしゃれな主寝室 (白い壁、淡色無垢フローリング、横長型暖炉、タイルの暖炉まわり、ベージュの床) のインテリア
寝室 (塗装板張りの暖炉まわり、タイルの暖炉まわり、ベージュの床) の写真
1
