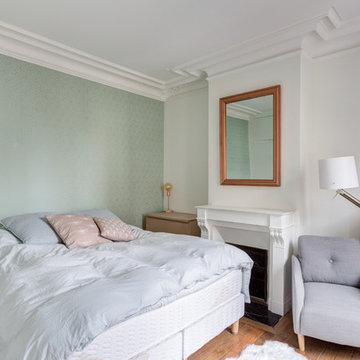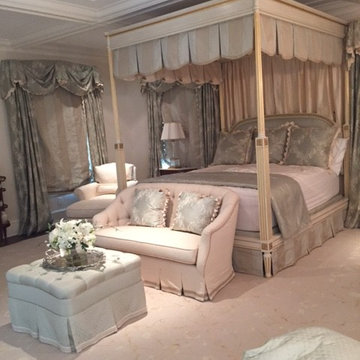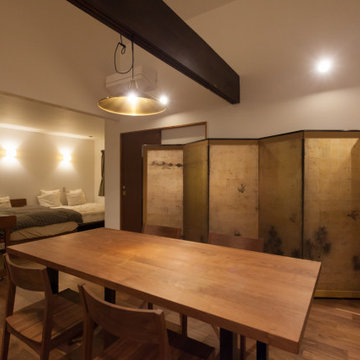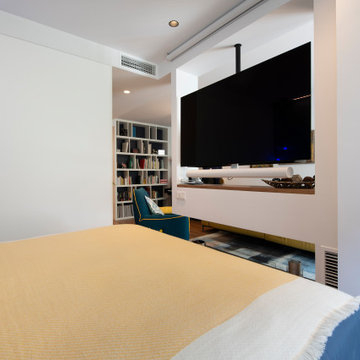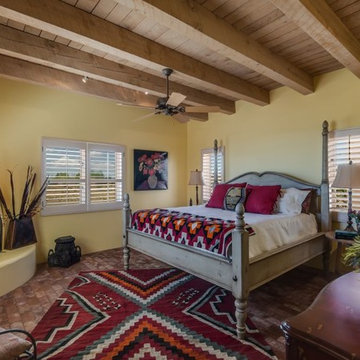中くらいな寝室 (漆喰の暖炉まわり、茶色い床) の写真
絞り込み:
資材コスト
並び替え:今日の人気順
写真 21〜40 枚目(全 175 枚)
1/4
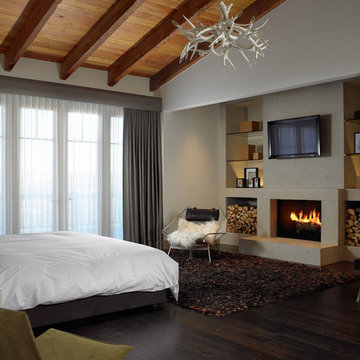
他の地域にある中くらいなラスティックスタイルのおしゃれな客用寝室 (白い壁、濃色無垢フローリング、標準型暖炉、漆喰の暖炉まわり、茶色い床) のレイアウト
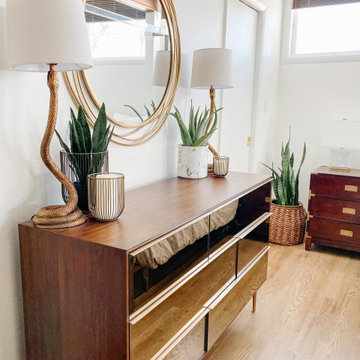
Master bedroom dresser, mirror with snake lamps
デンバーにある中くらいなミッドセンチュリースタイルのおしゃれな主寝室 (白い壁、無垢フローリング、標準型暖炉、漆喰の暖炉まわり、茶色い床、表し梁) のインテリア
デンバーにある中くらいなミッドセンチュリースタイルのおしゃれな主寝室 (白い壁、無垢フローリング、標準型暖炉、漆喰の暖炉まわり、茶色い床、表し梁) のインテリア
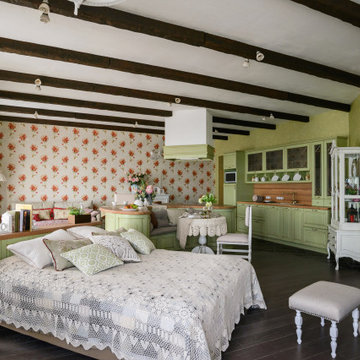
ノボシビルスクにある中くらいなシャビーシック調のおしゃれな主寝室 (緑の壁、標準型暖炉、漆喰の暖炉まわり、茶色い床、レンガ壁、壁紙、グレーとブラウン) のレイアウト
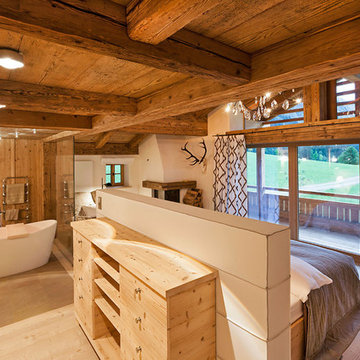
Fotograf: Simon Toplak www.simontoplak.com
シュトゥットガルトにある中くらいなラスティックスタイルのおしゃれな主寝室 (白い壁、淡色無垢フローリング、コーナー設置型暖炉、漆喰の暖炉まわり、茶色い床) のレイアウト
シュトゥットガルトにある中くらいなラスティックスタイルのおしゃれな主寝室 (白い壁、淡色無垢フローリング、コーナー設置型暖炉、漆喰の暖炉まわり、茶色い床) のレイアウト
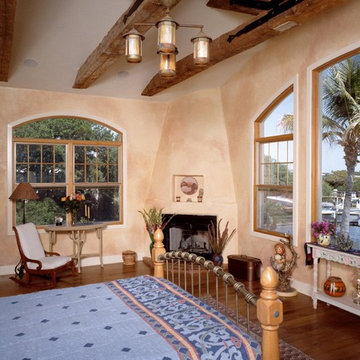
Winner of a NARI Contractor of the Year award, this house was completely remodeled inside and out. The rustic interior blends into nature while overlooking the water.
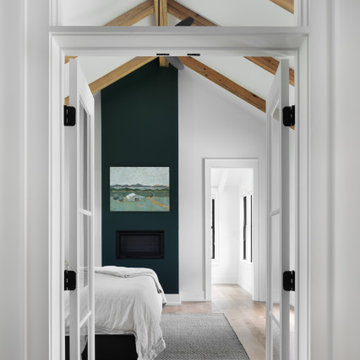
Master bedroom of modern luxury farmhouse in Pass Christian Mississippi photographed for Watters Architecture by Birmingham Alabama based architectural and interiors photographer Tommy Daspit.
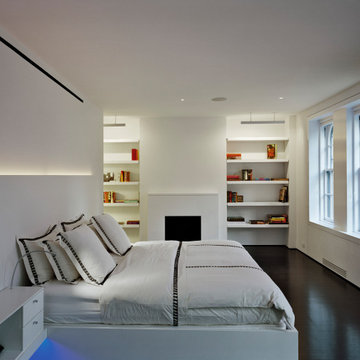
This three bedroom duplex apartment is uniquely located at the corner of Gramercy Park. The project involved the renovation of one apartment and expansion into the unit above. The one bedroom apartment upstairs was converted into a Master Suite, while the original Master Bedroom was absorbed into the living room, creating a larger entertainment space to accommodate a piano and a custom bar with a cantilevered counter.
A new staircase connecting the existing apartment with the Master Suite is tucked away to maximize open social area. The dark wood floors were continued through the stair to suggest that this had always been part of the original design.
Upstairs, the new Master Bedroom faces south overlooking the park with integrated millwork on either side of the fireplace. A built-in bed floats off the floor and adjacent wall. Her closet used space flanking the fireplace for built-in shoe storage, providing a functional yet colorful display when lit. Cove lighting, stretched fabric and frosted glass were employed to provide a warm glow for the spaces when not illuminated by the abundant daylight on both levels.
Project by Richard Meier & Partners, Architects LLP
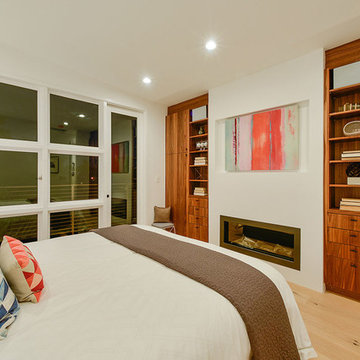
Treve Johnson Photography
サンフランシスコにある中くらいなコンテンポラリースタイルのおしゃれな主寝室 (淡色無垢フローリング、白い壁、横長型暖炉、漆喰の暖炉まわり、茶色い床) のインテリア
サンフランシスコにある中くらいなコンテンポラリースタイルのおしゃれな主寝室 (淡色無垢フローリング、白い壁、横長型暖炉、漆喰の暖炉まわり、茶色い床) のインテリア
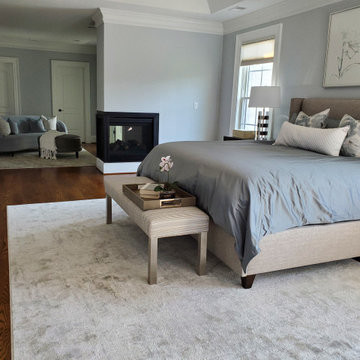
Modern and Romantic. The centerpiece of this Master Bedroom Suite is the gray upholstered wing-back headboard, contrasted by the silky powder blue bedding. Fluted bedside chests and a dresser adds texture but still feels modern with nickel accents. In the sitting room, set on an angle is a curved sofa dressed in velvet. This is both warm and inviting, the perfect place to relax in at the end of a long day.
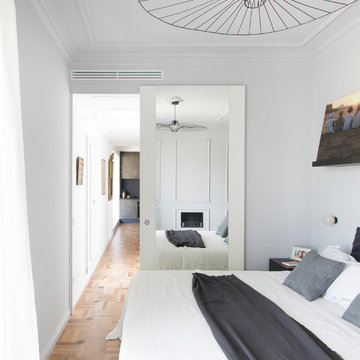
ph. in2 |
la porta scorrevole a specchio chiude completamente il varco, separando zona notte e zona giorno. Lo specchio raddoppia visivamente le dimensioni della stanza.
Applique: Tooy
Sospensione: maison du monde
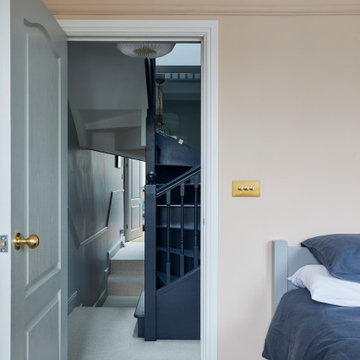
ロンドンにある中くらいなトランジショナルスタイルのおしゃれな主寝室 (ピンクの壁、無垢フローリング、標準型暖炉、漆喰の暖炉まわり、茶色い床、塗装板張りの壁) のレイアウト
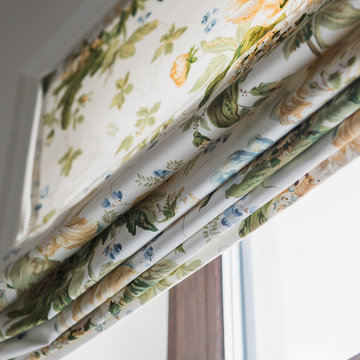
фотограф Ольга Шангина
モスクワにある中くらいなトラディショナルスタイルのおしゃれな主寝室 (マルチカラーの壁、濃色無垢フローリング、横長型暖炉、漆喰の暖炉まわり、茶色い床、表し梁) のインテリア
モスクワにある中くらいなトラディショナルスタイルのおしゃれな主寝室 (マルチカラーの壁、濃色無垢フローリング、横長型暖炉、漆喰の暖炉まわり、茶色い床、表し梁) のインテリア
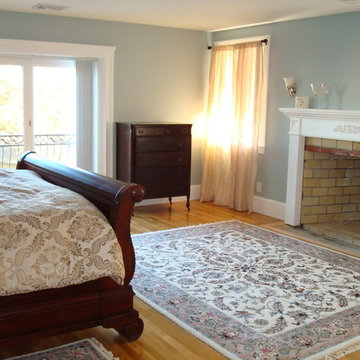
A beautiful, traditional bedroom, with a cozy fire place wearing the trendy Dusky Blue of 2017. These gorgeous pine floors, as well as area rugs are available at Finstad's Carpet One in Helena, MT. *All colors and styles may not always be available.
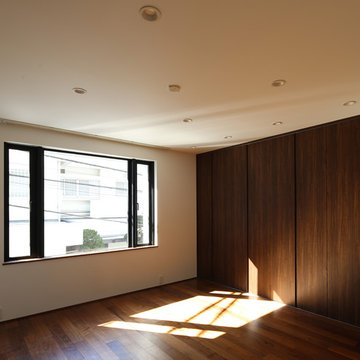
2階 賃貸住居
東京23区にある中くらいなモダンスタイルのおしゃれな主寝室 (白い壁、濃色無垢フローリング、暖炉なし、漆喰の暖炉まわり、茶色い床) のレイアウト
東京23区にある中くらいなモダンスタイルのおしゃれな主寝室 (白い壁、濃色無垢フローリング、暖炉なし、漆喰の暖炉まわり、茶色い床) のレイアウト

Extensive valley and mountain views inspired the siting of this simple L-shaped house that is anchored into the landscape. This shape forms an intimate courtyard with the sweeping views to the south. Looking back through the entry, glass walls frame the view of a significant mountain peak justifying the plan skew.
The circulation is arranged along the courtyard in order that all the major spaces have access to the extensive valley views. A generous eight-foot overhang along the southern portion of the house allows for sun shading in the summer and passive solar gain during the harshest winter months. The open plan and generous window placement showcase views throughout the house. The living room is located in the southeast corner of the house and cantilevers into the landscape affording stunning panoramic views.
Project Year: 2012
中くらいな寝室 (漆喰の暖炉まわり、茶色い床) の写真
2
