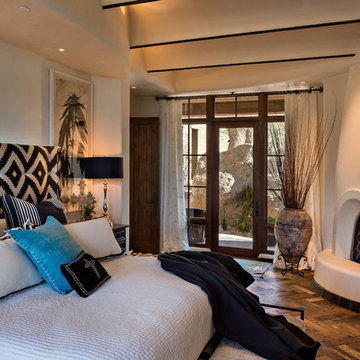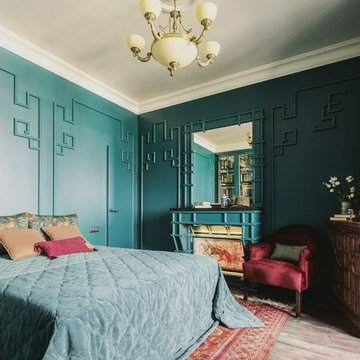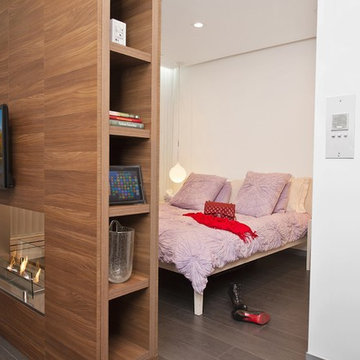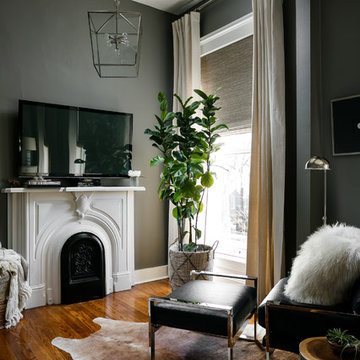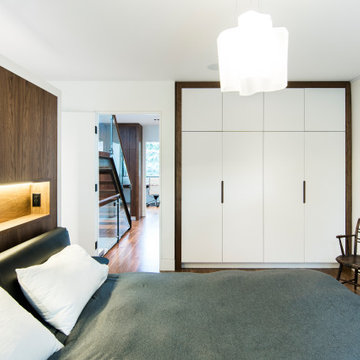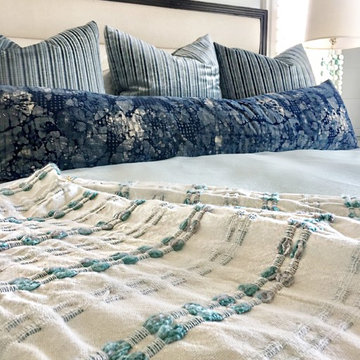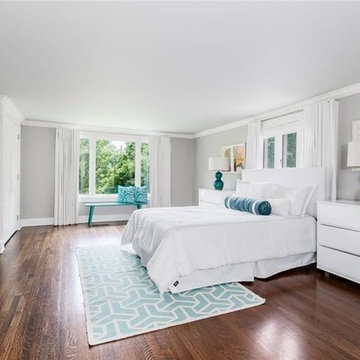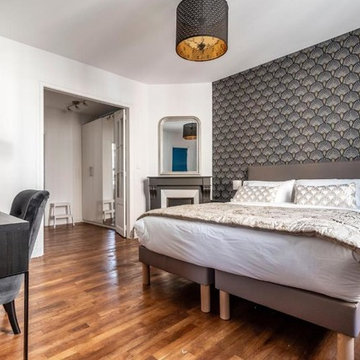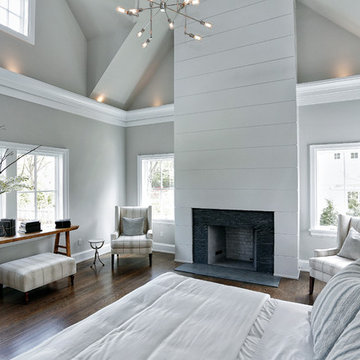中くらいな寝室 (漆喰の暖炉まわり、木材の暖炉まわり、茶色い床) の写真
絞り込み:
資材コスト
並び替え:今日の人気順
写真 1〜20 枚目(全 402 枚)
1/5

The master bedroom is split into this room with original fireplace, a sitting room and private porch. A wainscoting wall painted Sherwin Williams Mount Etna anchors the bed.
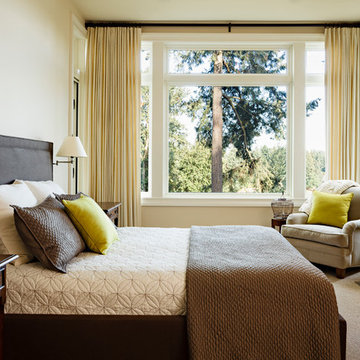
This new riverfront townhouse is on three levels. The interiors blend clean contemporary elements with traditional cottage architecture. It is luxurious, yet very relaxed.
Project by Portland interior design studio Jenni Leasia Interior Design. Also serving Lake Oswego, West Linn, Vancouver, Sherwood, Camas, Oregon City, Beaverton, and the whole of Greater Portland.
For more about Jenni Leasia Interior Design, click here: https://www.jennileasiadesign.com/
To learn more about this project, click here:
https://www.jennileasiadesign.com/lakeoswegoriverfront
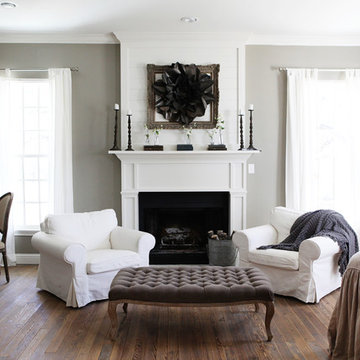
http://mollywinnphotography.com
オースティンにある中くらいなカントリー風のおしゃれな主寝室 (グレーの壁、無垢フローリング、標準型暖炉、木材の暖炉まわり、茶色い床、グレーとブラウン)
オースティンにある中くらいなカントリー風のおしゃれな主寝室 (グレーの壁、無垢フローリング、標準型暖炉、木材の暖炉まわり、茶色い床、グレーとブラウン)
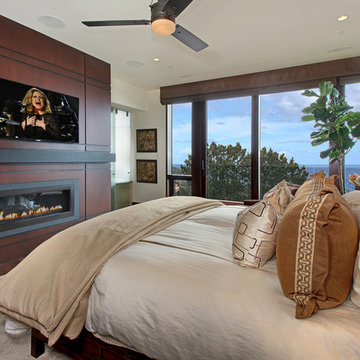
オレンジカウンティにある中くらいなコンテンポラリースタイルのおしゃれな主寝室 (横長型暖炉、白い壁、濃色無垢フローリング、木材の暖炉まわり、茶色い床) のインテリア
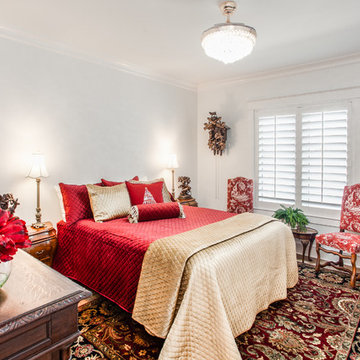
Greg Reigler
マイアミにある中くらいなビーチスタイルのおしゃれな主寝室 (白い壁、無垢フローリング、標準型暖炉、木材の暖炉まわり、茶色い床) のレイアウト
マイアミにある中くらいなビーチスタイルのおしゃれな主寝室 (白い壁、無垢フローリング、標準型暖炉、木材の暖炉まわり、茶色い床) のレイアウト
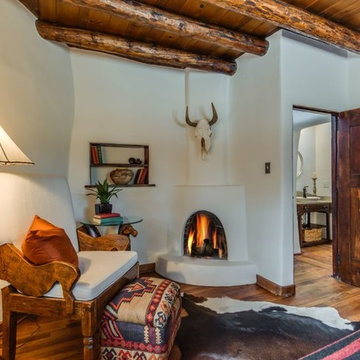
アルバカーキにある中くらいなサンタフェスタイルのおしゃれな主寝室 (ベージュの壁、無垢フローリング、漆喰の暖炉まわり、コーナー設置型暖炉、茶色い床) のレイアウト
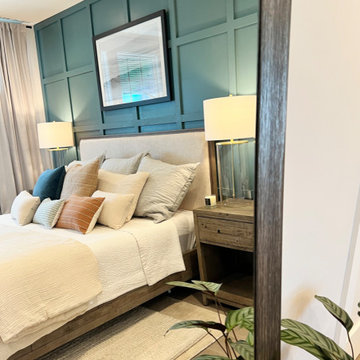
ロサンゼルスにある中くらいなトランジショナルスタイルのおしゃれな主寝室 (緑の壁、無垢フローリング、吊り下げ式暖炉、木材の暖炉まわり、茶色い床、パネル壁) のレイアウト
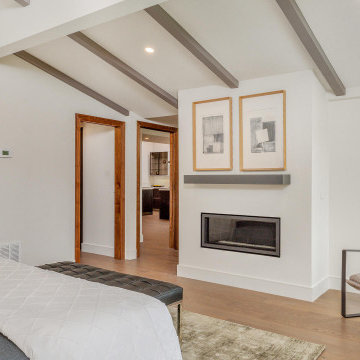
サンディエゴにある中くらいなミッドセンチュリースタイルのおしゃれな主寝室 (白い壁、無垢フローリング、標準型暖炉、漆喰の暖炉まわり、茶色い床、表し梁) のインテリア
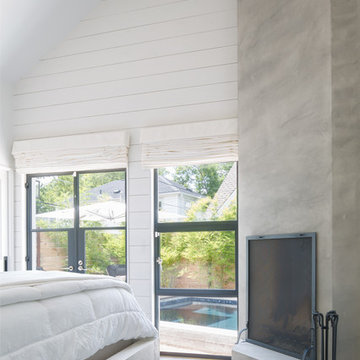
Leonid Furmansky Photography
Restructure Studio is dedicated to making sustainable design accessible to homeowners as well as building professionals in the residential construction industry.
Restructure Studio is a full service architectural design firm located in Austin and serving the Central Texas area. Feel free to contact us with any questions!
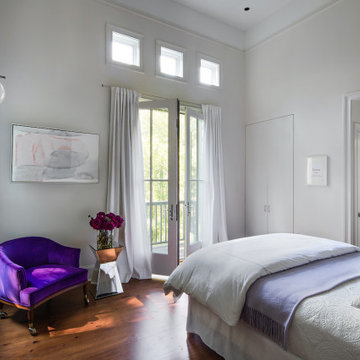
ブリッジポートにある中くらいなカントリー風のおしゃれな主寝室 (白い壁、無垢フローリング、標準型暖炉、木材の暖炉まわり、茶色い床、三角天井) のインテリア

Extensive valley and mountain views inspired the siting of this simple L-shaped house that is anchored into the landscape. This shape forms an intimate courtyard with the sweeping views to the south. Looking back through the entry, glass walls frame the view of a significant mountain peak justifying the plan skew.
The circulation is arranged along the courtyard in order that all the major spaces have access to the extensive valley views. A generous eight-foot overhang along the southern portion of the house allows for sun shading in the summer and passive solar gain during the harshest winter months. The open plan and generous window placement showcase views throughout the house. The living room is located in the southeast corner of the house and cantilevers into the landscape affording stunning panoramic views.
Project Year: 2012
中くらいな寝室 (漆喰の暖炉まわり、木材の暖炉まわり、茶色い床) の写真
1
