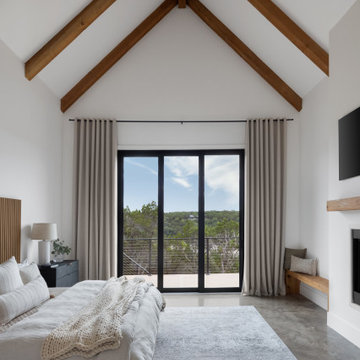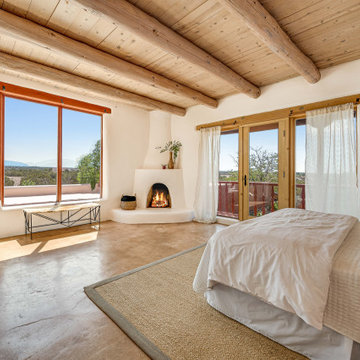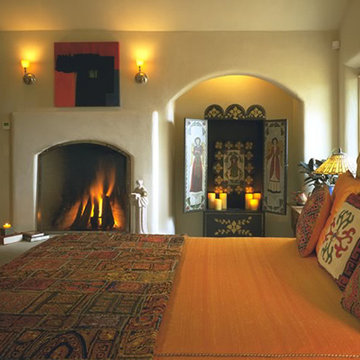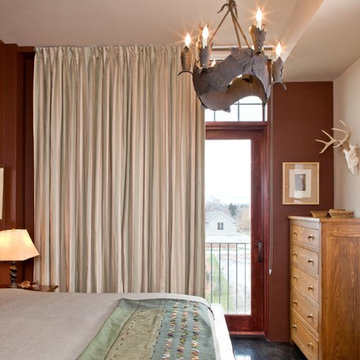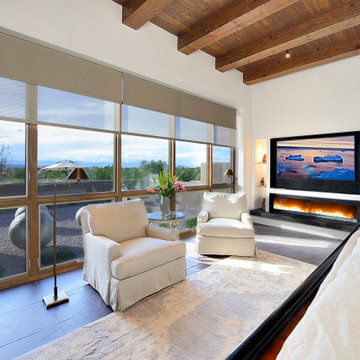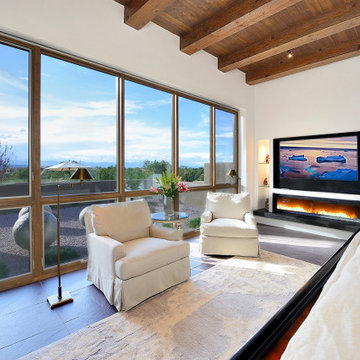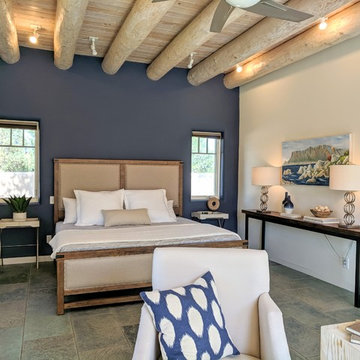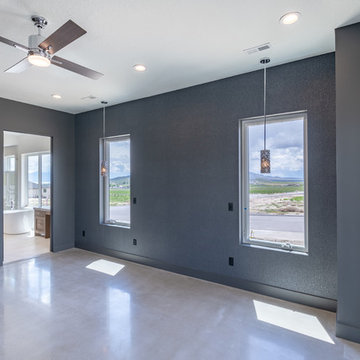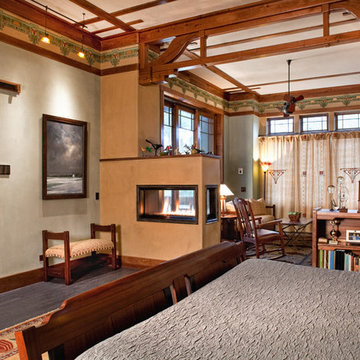寝室 (漆喰の暖炉まわり、コンクリートの床、コルクフローリング、リノリウムの床、スレートの床) の写真
絞り込み:
資材コスト
並び替え:今日の人気順
写真 1〜20 枚目(全 52 枚)

Paul Dyer Photography
サンフランシスコにあるカントリー風のおしゃれな主寝室 (茶色い壁、コンクリートの床、標準型暖炉、漆喰の暖炉まわり、グレーとブラウン)
サンフランシスコにあるカントリー風のおしゃれな主寝室 (茶色い壁、コンクリートの床、標準型暖炉、漆喰の暖炉まわり、グレーとブラウン)

The Lucius 140 Room Divider by Element4 does exactly what its name suggests. This large peninsula-style fireplace breaks a room apart, while simultaneously being the centerpiece for each of the spaces it creates. This linear, three-sided fireplace adds practical drama and appeal to open floor plans.
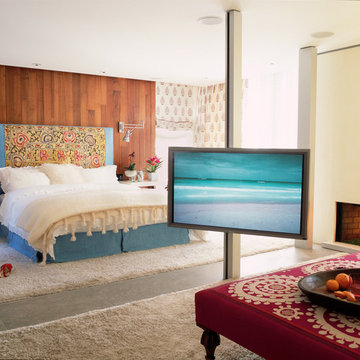
We used antique suzanis on the ottoman and headboard to add flair to this serene master bedroom.
ロサンゼルスにある広いコンテンポラリースタイルのおしゃれな主寝室 (ベージュの壁、コンクリートの床、標準型暖炉、漆喰の暖炉まわり)
ロサンゼルスにある広いコンテンポラリースタイルのおしゃれな主寝室 (ベージュの壁、コンクリートの床、標準型暖炉、漆喰の暖炉まわり)
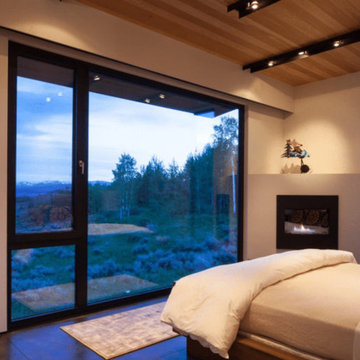
他の地域にある中くらいなコンテンポラリースタイルのおしゃれな寝室 (ベージュの壁、コンクリートの床、コーナー設置型暖炉、漆喰の暖炉まわり、茶色い床) のレイアウト
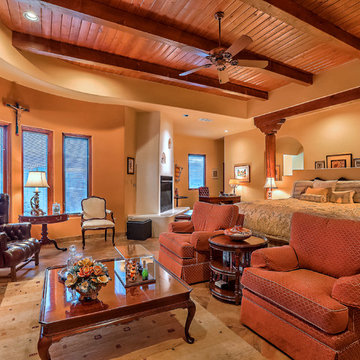
The elegant master bedroom of this home uses unusual angles and plush furnishings to create defined areas for sleeping and restful activities. The fireplace is well-integrated into both the sleeping area and the small office area. The detailing in the room is spectacular, incorporating cross beams and pillars with corbels, archways, curves, nichos and other unique features. Photo by StyleTours ABQ.
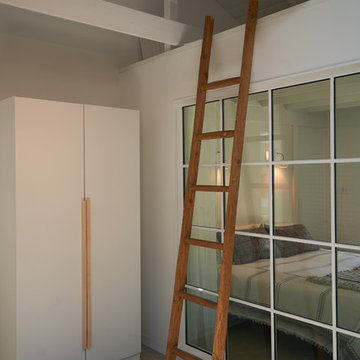
The bedroom has a loft above accessed with a ladder. There's plenty of storage above bedroom loft. The full height windows from Pella was upcycled, purchased from Craigslist, and painted white to match the interiors,
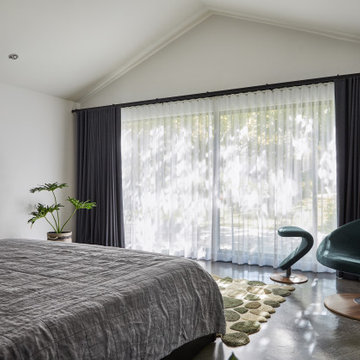
Primary bedroom looks out to backyard gardens and has access through large sliding Fleetwood Aluminum framed glass doors
ロサンゼルスにある広いミッドセンチュリースタイルのおしゃれな主寝室 (白い壁、コンクリートの床、標準型暖炉、漆喰の暖炉まわり、グレーの床) のレイアウト
ロサンゼルスにある広いミッドセンチュリースタイルのおしゃれな主寝室 (白い壁、コンクリートの床、標準型暖炉、漆喰の暖炉まわり、グレーの床) のレイアウト

Extensive valley and mountain views inspired the siting of this simple L-shaped house that is anchored into the landscape. This shape forms an intimate courtyard with the sweeping views to the south. Looking back through the entry, glass walls frame the view of a significant mountain peak justifying the plan skew.
The circulation is arranged along the courtyard in order that all the major spaces have access to the extensive valley views. A generous eight-foot overhang along the southern portion of the house allows for sun shading in the summer and passive solar gain during the harshest winter months. The open plan and generous window placement showcase views throughout the house. The living room is located in the southeast corner of the house and cantilevers into the landscape affording stunning panoramic views.
Project Year: 2012
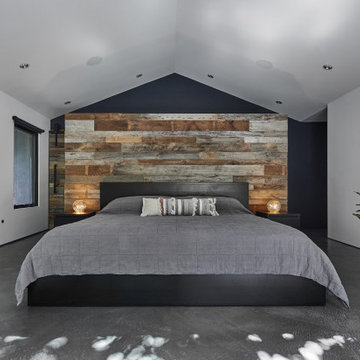
Primary Bedroom: The bed has a 7-foot tall headboard cabinet that acts as storage including hampers behind the bed which creates a path to the master bath / master closet through a barn door . The use of reclaimed wood was a nod to the adjacent barn and equestrian stable properties that can be seen through the south windows of the bedroom.
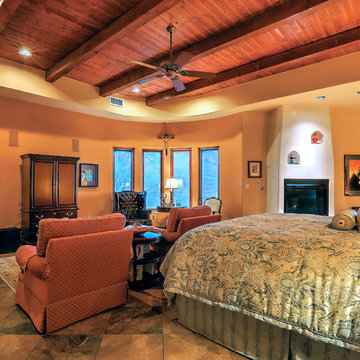
The elegant master bedroom of this home uses unusual angles and plush furnishings to create defined areas for sleeping and restful activities. Photo by StyleTours ABQ.
寝室 (漆喰の暖炉まわり、コンクリートの床、コルクフローリング、リノリウムの床、スレートの床) の写真
1
