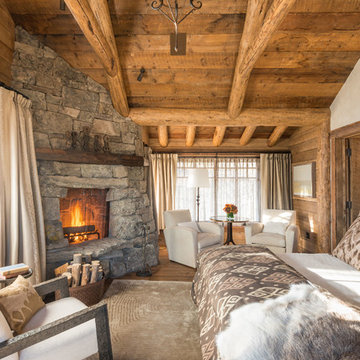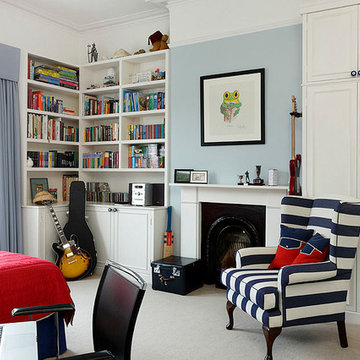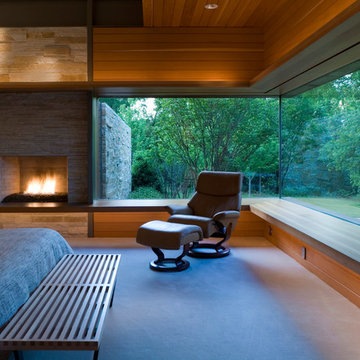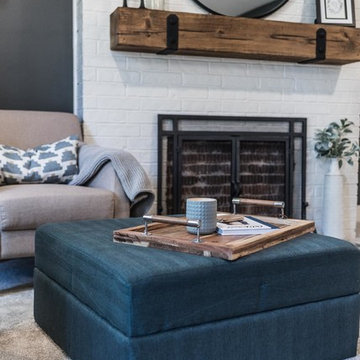寝室 (全タイプの暖炉まわり、カーペット敷き、無垢フローリング) の写真
絞り込み:
資材コスト
並び替え:今日の人気順
写真 1〜20 枚目(全 11,900 枚)
1/4

Expansive master bedroom with textured grey accent wall, custom white trim, crown, and white walls, and dark hardwood flooring. Large bay window with park view. Dark grey velvet platform bed with velvet bench and headboard. Gas-fired fireplace with custom grey marble surround. White tray ceiling with recessed lighting.

Complete master bedroom remodel with stacked stone fireplace, sliding barn door, swing arm wall sconces and rustic faux ceiling beams. New wall-wall carpet, transitional area rug, custom draperies, bedding and simple accessories help create a true master bedroom oasis.
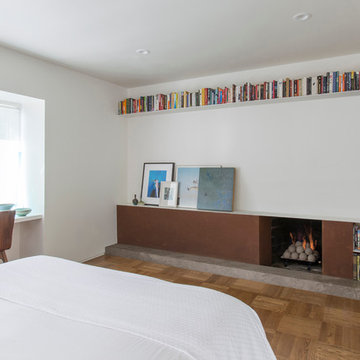
Every inch of the inside and outside living areas are reconceived in this full house and guest-house renovation in Berkeley. In the main house the entire floor plan is flipped to re-orient public and private areas, with the formerly small, chopped up spaces opened and integrated with their surroundings. The studio, previously a deteriorating garage, is transformed into a clean and cozy space with an outdoor area of its own. A palette of screen walls, corten steel, stucco and concrete connect the materials and forms of the two spaces. What was a drab, dysfunctional bungalow is now an inspiring and livable home for a young family. Photo by David Duncan Livingston
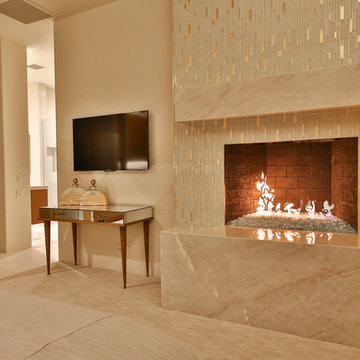
Trent Teigen
ロサンゼルスにある広いコンテンポラリースタイルのおしゃれな客用寝室 (ベージュの壁、カーペット敷き、標準型暖炉、タイルの暖炉まわり、ベージュの床) のレイアウト
ロサンゼルスにある広いコンテンポラリースタイルのおしゃれな客用寝室 (ベージュの壁、カーペット敷き、標準型暖炉、タイルの暖炉まわり、ベージュの床) のレイアウト

サンフランシスコにある広いカントリー風のおしゃれな主寝室 (ベージュの壁、無垢フローリング、標準型暖炉、タイルの暖炉まわり、茶色い床、表し梁、塗装板張りの天井、三角天井)
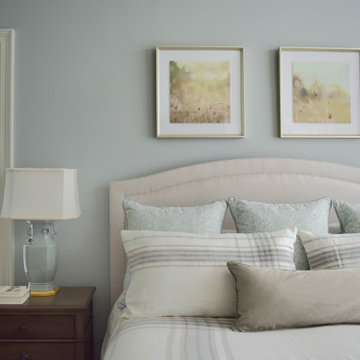
This client moved into their gorgeous new Farmhouse styled home with their old, dark, traditional bedroom furniture. They wanted to keep the existing pale blue paint and refresh everything else (including the furniture, bedding, and even the window treatments).
A romantic upholstered bed is the focal point of the room, dressed in neutral plaid bedding with custom designed Euros to pull from the paint color, and topped with photography inspired by nature. Ashy-brown case pieces are in-line with the style of the bed with simple lines and soft curves. A few romantic touches with the hand-made lamps and starburst mirror really elevate this space.
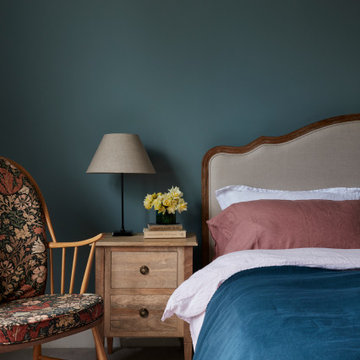
This large family home in Brockley had incredible proportions & beautiful period details, which the owners lovingly restored and which we used as the focus of the redecoration. A mix of muted colours & traditional shapes contrast with bolder deep blues, black, mid-century furniture & contemporary patterns.

With adjacent neighbors within a fairly dense section of Paradise Valley, Arizona, C.P. Drewett sought to provide a tranquil retreat for a new-to-the-Valley surgeon and his family who were seeking the modernism they loved though had never lived in. With a goal of consuming all possible site lines and views while maintaining autonomy, a portion of the house — including the entry, office, and master bedroom wing — is subterranean. This subterranean nature of the home provides interior grandeur for guests but offers a welcoming and humble approach, fully satisfying the clients requests.
While the lot has an east-west orientation, the home was designed to capture mainly north and south light which is more desirable and soothing. The architecture’s interior loftiness is created with overlapping, undulating planes of plaster, glass, and steel. The woven nature of horizontal planes throughout the living spaces provides an uplifting sense, inviting a symphony of light to enter the space. The more voluminous public spaces are comprised of stone-clad massing elements which convert into a desert pavilion embracing the outdoor spaces. Every room opens to exterior spaces providing a dramatic embrace of home to natural environment.
Grand Award winner for Best Interior Design of a Custom Home
The material palette began with a rich, tonal, large-format Quartzite stone cladding. The stone’s tones gaveforth the rest of the material palette including a champagne-colored metal fascia, a tonal stucco system, and ceilings clad with hemlock, a tight-grained but softer wood that was tonally perfect with the rest of the materials. The interior case goods and wood-wrapped openings further contribute to the tonal harmony of architecture and materials.
Grand Award Winner for Best Indoor Outdoor Lifestyle for a Home This award-winning project was recognized at the 2020 Gold Nugget Awards with two Grand Awards, one for Best Indoor/Outdoor Lifestyle for a Home, and another for Best Interior Design of a One of a Kind or Custom Home.
At the 2020 Design Excellence Awards and Gala presented by ASID AZ North, Ownby Design received five awards for Tonal Harmony. The project was recognized for 1st place – Bathroom; 3rd place – Furniture; 1st place – Kitchen; 1st place – Outdoor Living; and 2nd place – Residence over 6,000 square ft. Congratulations to Claire Ownby, Kalysha Manzo, and the entire Ownby Design team.
Tonal Harmony was also featured on the cover of the July/August 2020 issue of Luxe Interiors + Design and received a 14-page editorial feature entitled “A Place in the Sun” within the magazine.
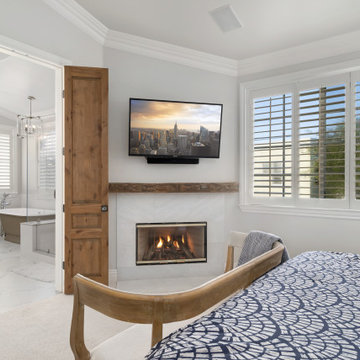
Reclaimed wood mantle over stone fireplace next to entrance to the master bathroom.
オレンジカウンティにある中くらいなビーチスタイルのおしゃれな主寝室 (白い壁、カーペット敷き、コーナー設置型暖炉、石材の暖炉まわり、白い床) のインテリア
オレンジカウンティにある中くらいなビーチスタイルのおしゃれな主寝室 (白い壁、カーペット敷き、コーナー設置型暖炉、石材の暖炉まわり、白い床) のインテリア
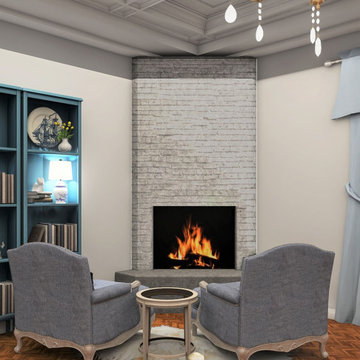
Sit back and relax near the fireplace - feels like a getaway.
ヒューストンにある広いトラディショナルスタイルのおしゃれな主寝室 (白い壁、無垢フローリング、コーナー設置型暖炉、石材の暖炉まわり、茶色い床、格子天井) のレイアウト
ヒューストンにある広いトラディショナルスタイルのおしゃれな主寝室 (白い壁、無垢フローリング、コーナー設置型暖炉、石材の暖炉まわり、茶色い床、格子天井) のレイアウト
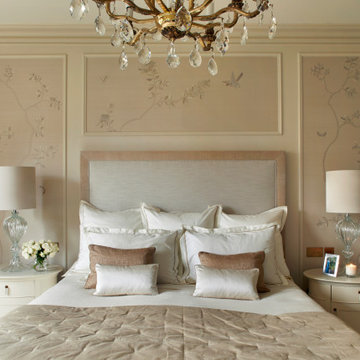
Master Bedroom
ロンドンにある広いカントリー風のおしゃれな主寝室 (ベージュの壁、カーペット敷き、標準型暖炉、木材の暖炉まわり、グレーの床、壁紙) のインテリア
ロンドンにある広いカントリー風のおしゃれな主寝室 (ベージュの壁、カーペット敷き、標準型暖炉、木材の暖炉まわり、グレーの床、壁紙) のインテリア
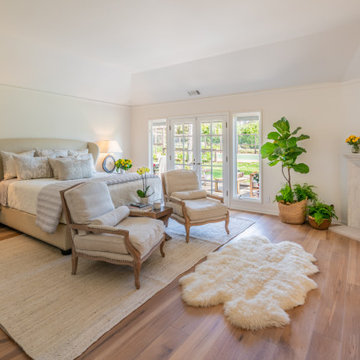
Subtle and monochromatic sanctuary bedroom with fireplace
サンタバーバラにある広いカントリー風のおしゃれな主寝室 (白い壁、無垢フローリング、標準型暖炉、石材の暖炉まわり、三角天井、茶色い床) のレイアウト
サンタバーバラにある広いカントリー風のおしゃれな主寝室 (白い壁、無垢フローリング、標準型暖炉、石材の暖炉まわり、三角天井、茶色い床) のレイアウト
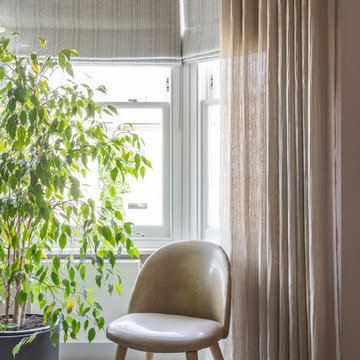
The Master Bedroom has this lovely bay window that flooded the room with light. We wanted to give the client something they could close fully when needed and also something that would give some privacy in the day. This beautiful woven fabric from De le Cuona was used for the Roman blinds and then we added some voile curtains from Osborne and Little to filter the view and the light. To keep the room feeling contemporary we fitted the curtains onto a discreet Silent Gliss ceiling track to maximise the room height.
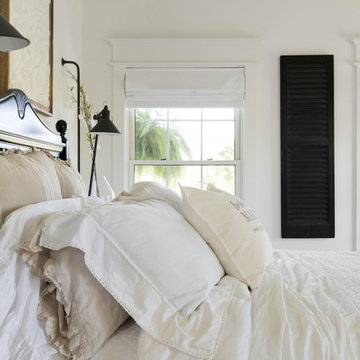
ミネアポリスにある中くらいなカントリー風のおしゃれな主寝室 (白い壁、カーペット敷き、標準型暖炉、木材の暖炉まわり、ベージュの床) のインテリア
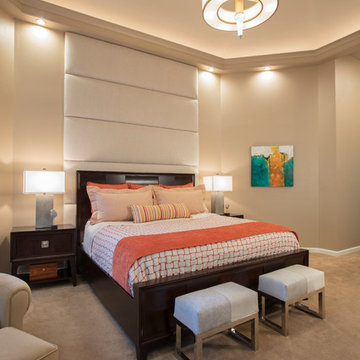
Beautiful, upholstered wall/headboard in linen with coffered and vaulted ceiling and recessed lighting. Merging traditional furniture with a modern flair.
寝室 (全タイプの暖炉まわり、カーペット敷き、無垢フローリング) の写真
1

