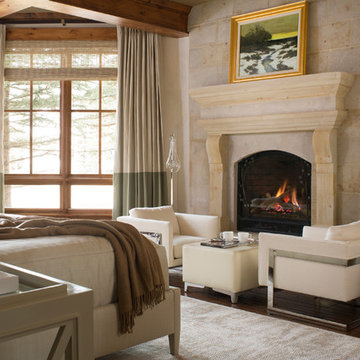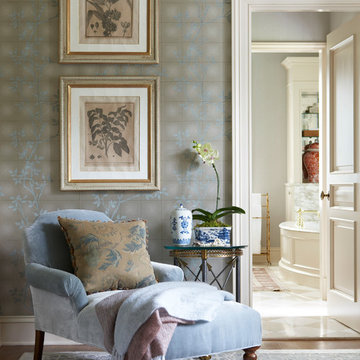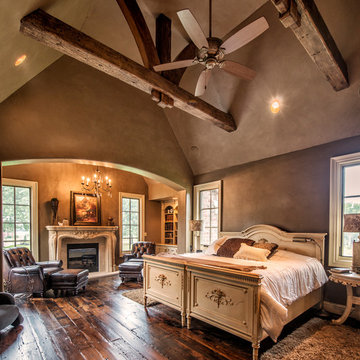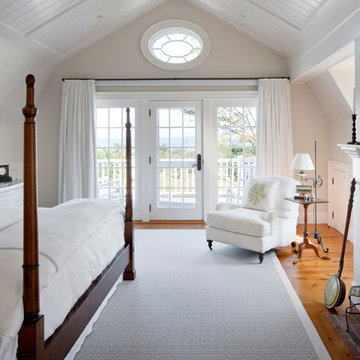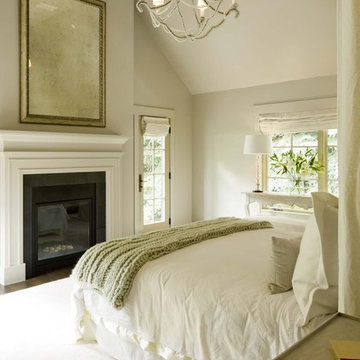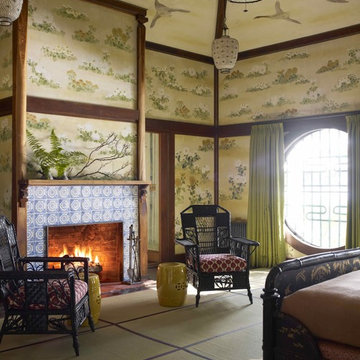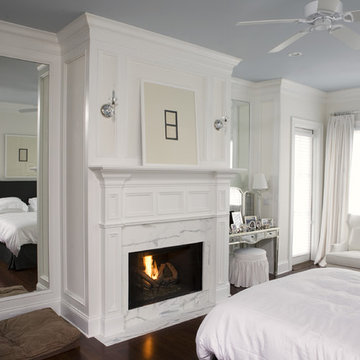寝室 (横長型暖炉、標準型暖炉) の写真
絞り込み:
資材コスト
並び替え:今日の人気順
写真 81〜100 枚目(全 20,112 枚)
1/3
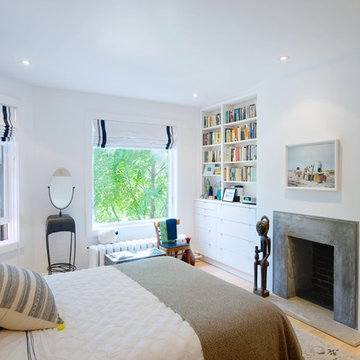
Photo: Andrew Snow © 2014 Houzz
Design: Post Architecture
トロントにある中くらいな北欧スタイルのおしゃれな主寝室 (白い壁、淡色無垢フローリング、標準型暖炉、コンクリートの暖炉まわり)
トロントにある中くらいな北欧スタイルのおしゃれな主寝室 (白い壁、淡色無垢フローリング、標準型暖炉、コンクリートの暖炉まわり)

Jennifer Brown
ニューヨークにある広い北欧スタイルのおしゃれな主寝室 (グレーの壁、淡色無垢フローリング、標準型暖炉、石材の暖炉まわり) のレイアウト
ニューヨークにある広い北欧スタイルのおしゃれな主寝室 (グレーの壁、淡色無垢フローリング、標準型暖炉、石材の暖炉まわり) のレイアウト
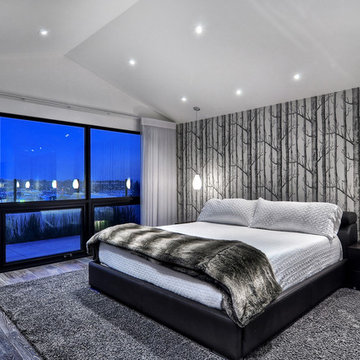
オレンジカウンティにある中くらいなコンテンポラリースタイルのおしゃれな主寝室 (白い壁、淡色無垢フローリング、標準型暖炉、金属の暖炉まわり、アクセントウォール)
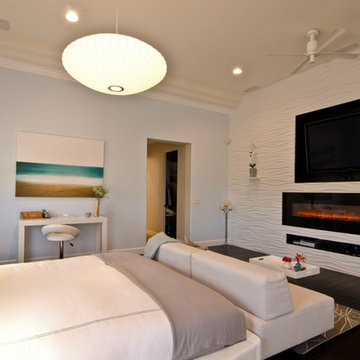
We designed this modern, cozy master bedroom to support the family's lifestyle. We installed a wall of 3D tile to house the new electric fireplace, television and components. We dropped a George Nelson Bubble Lamp on a dimmer switch above the bed for a modern touch.
Interior Design by Mackenzie Collier Interiors (Phoenix, AZ), Photography by Jaryd Niebauer Photography (Phoenix, AZ)
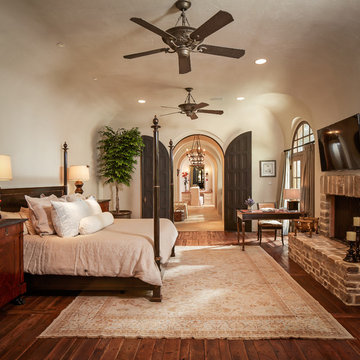
Photographer: Steve Chenn
ヒューストンにある中くらいな地中海スタイルのおしゃれな主寝室 (ベージュの壁、標準型暖炉、レンガの暖炉まわり、濃色無垢フローリング、茶色い床) のレイアウト
ヒューストンにある中くらいな地中海スタイルのおしゃれな主寝室 (ベージュの壁、標準型暖炉、レンガの暖炉まわり、濃色無垢フローリング、茶色い床) のレイアウト
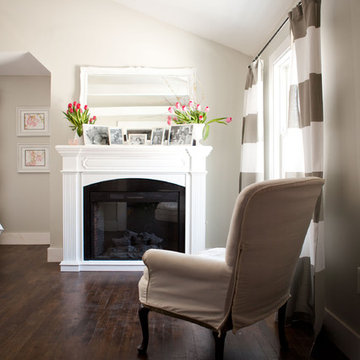
Photo: Tess Fine © 2013 Houzz
ボストンにあるトラディショナルスタイルのおしゃれな寝室 (濃色無垢フローリング、標準型暖炉、グレーの壁) のレイアウト
ボストンにあるトラディショナルスタイルのおしゃれな寝室 (濃色無垢フローリング、標準型暖炉、グレーの壁) のレイアウト

Sitting room in master bedroom has ceramic tile fireplace. Built-in shelves with window seats flank the fireplace letting in natural light. Rich Sistos Photography
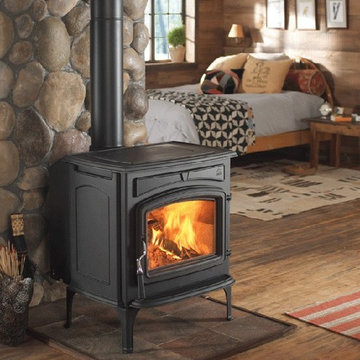
The affordably-priced Jotul's F 55 Carrabassett is a cast iron, front loading model with a generous, firebrick-lined firebox capable of handling wood up to a foot and a half long. The baffle and construction system carries a Limited Lifetime Warranty.
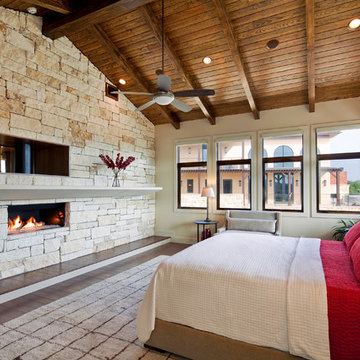
area rug, ceiling fan, ceiling lighting, dark floor, earth tones, exposed beams, mantel, modern fireplace, recessed lighting, red bedding, sloped ceiling, vaulted ceiling, wood ceiling, wood flooring,
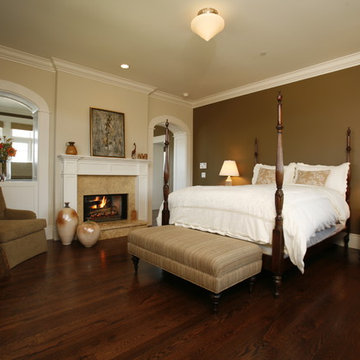
The fireplace and deep hues of the walls provide warmth to this bedroom, while the open niche adjacent to the fireplace "borrows space" with a view into the adjoining sitting room.
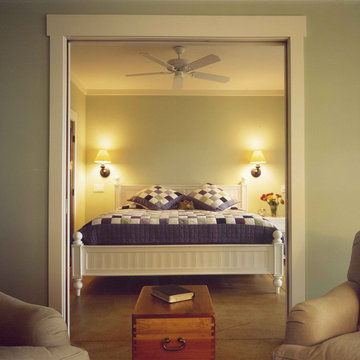
Stoney Pointe offers a year-round getaway. It combines a beach cottage - featuring an expansive porch and view of the beach - with a traditional winter lodge, typified by heavy, cherry-stained beams holding up the ceiling over the kitchen and dining area. The dining room is open to the "gathering" room, where pastel walls trimmed with wide, white woodwork and New Hampshire pine flooring further express the beach feel. A huge stone fireplace is comforting on both winter days and chilly nights year-round. Overlooking the gathering room is a loft, which functions as a game/home entertainment room. Two family bedrooms and a bunk room on the lower walk-out level and a guest bedroom on the upper level contribute to greater privacy for both family and guests. A sun room faces the sunset. A single gabled roof covers both the garage and the two-story porch. The simple box concept is very practical, yielding great returns in terms of square footage and functionality.
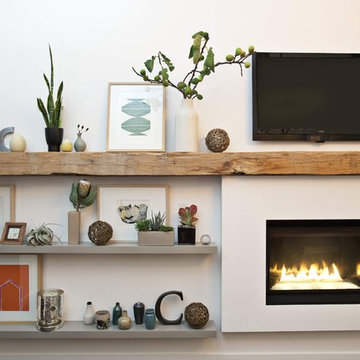
Fireplace Wall with barn beam mantel
サンフランシスコにある広いコンテンポラリースタイルのおしゃれな寝室 (白い壁、濃色無垢フローリング、標準型暖炉、漆喰の暖炉まわり) のインテリア
サンフランシスコにある広いコンテンポラリースタイルのおしゃれな寝室 (白い壁、濃色無垢フローリング、標準型暖炉、漆喰の暖炉まわり) のインテリア
寝室 (横長型暖炉、標準型暖炉) の写真
5
