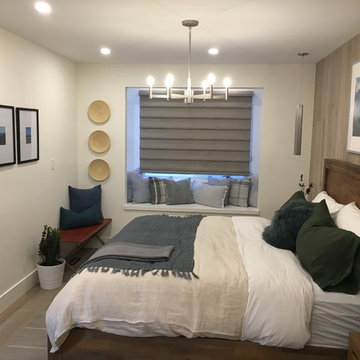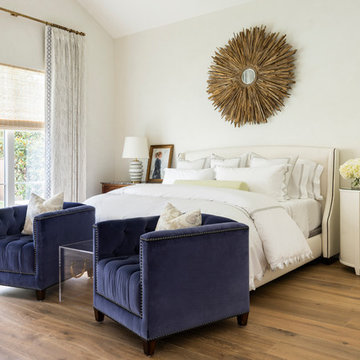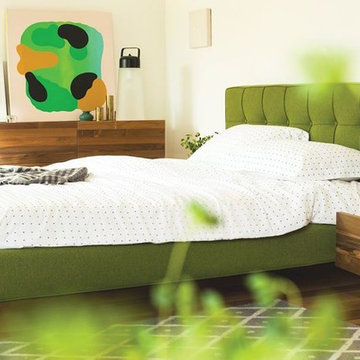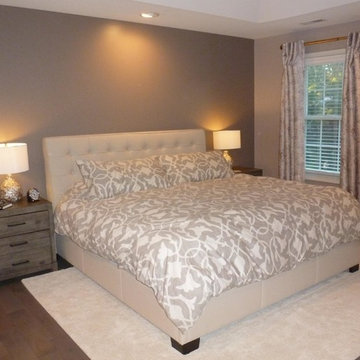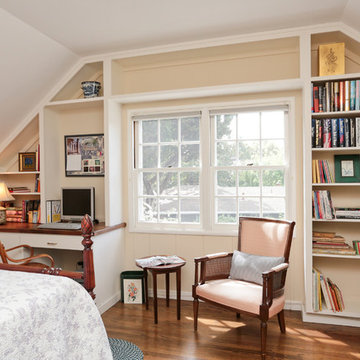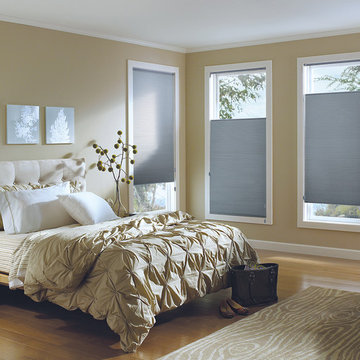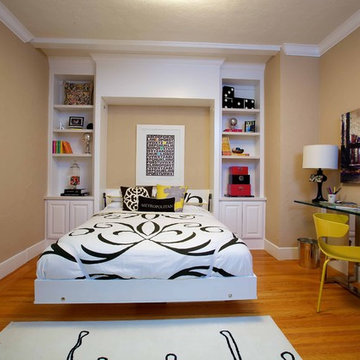寝室 (暖炉なし、リノリウムの床、無垢フローリング、ベージュの壁、茶色い壁、オレンジの壁) の写真
絞り込み:
資材コスト
並び替え:今日の人気順
写真 1〜20 枚目(全 5,515 枚)
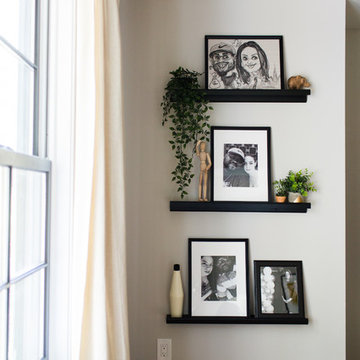
This quaint little corner lies within the master suite and features a simple gallery wall filled with decor.
ローリーにある広いトランジショナルスタイルのおしゃれな主寝室 (ベージュの壁、無垢フローリング、暖炉なし、茶色い床) のレイアウト
ローリーにある広いトランジショナルスタイルのおしゃれな主寝室 (ベージュの壁、無垢フローリング、暖炉なし、茶色い床) のレイアウト

Photography by Anna Herbst.
This photo was featured in the Houzz Story, "6 Attic Transformations to Inspire Your Own"
ニューヨークにある中くらいなトランジショナルスタイルのおしゃれな主寝室 (ベージュの壁、無垢フローリング、暖炉なし、茶色い床、照明、勾配天井) のインテリア
ニューヨークにある中くらいなトランジショナルスタイルのおしゃれな主寝室 (ベージュの壁、無垢フローリング、暖炉なし、茶色い床、照明、勾配天井) のインテリア
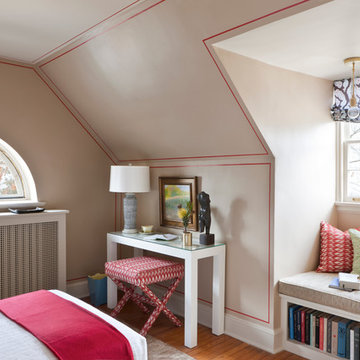
Photographer: Angie Seckinger
ボルチモアにある小さなコンテンポラリースタイルのおしゃれな客用寝室 (無垢フローリング、暖炉なし、ベージュの壁) のレイアウト
ボルチモアにある小さなコンテンポラリースタイルのおしゃれな客用寝室 (無垢フローリング、暖炉なし、ベージュの壁) のレイアウト
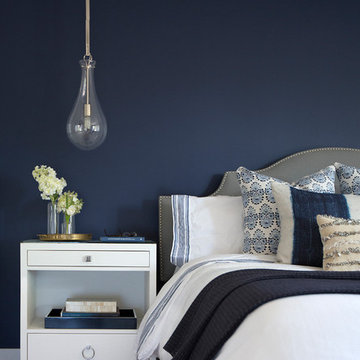
Michelle Drewes
サンフランシスコにある中くらいなモダンスタイルのおしゃれな主寝室 (茶色い壁、無垢フローリング、暖炉なし、茶色い床、グレーとブラウン)
サンフランシスコにある中くらいなモダンスタイルのおしゃれな主寝室 (茶色い壁、無垢フローリング、暖炉なし、茶色い床、グレーとブラウン)
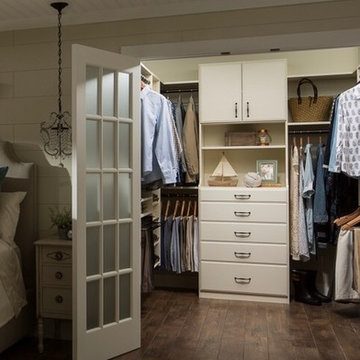
Custom Closets
マイアミにある中くらいなカントリー風のおしゃれな主寝室 (茶色い床、ベージュの壁、無垢フローリング、暖炉なし) のインテリア
マイアミにある中くらいなカントリー風のおしゃれな主寝室 (茶色い床、ベージュの壁、無垢フローリング、暖炉なし) のインテリア
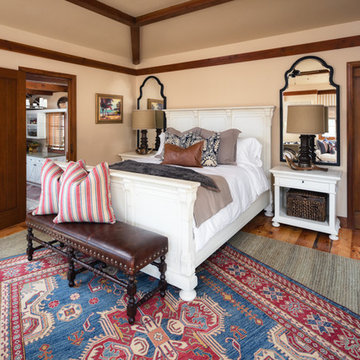
The design of this cottage casita was a mix of classic Ralph Lauren, traditional Spanish and American cottage. J Hill Interiors was hired to redecorate this back home to occupy the family, during the main home’s renovations. J Hill Interiors is currently under-way in completely redesigning the client’s main home.
Andy McRory Photography
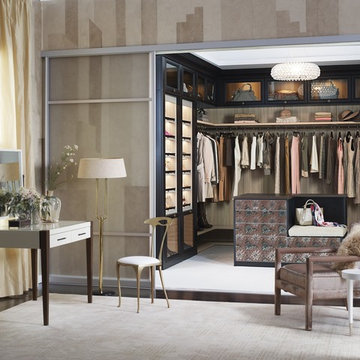
Luxurious Master Closet with Island
サンフランシスコにある中くらいなトランジショナルスタイルのおしゃれな主寝室 (ベージュの壁、無垢フローリング、暖炉なし、茶色い床) のレイアウト
サンフランシスコにある中くらいなトランジショナルスタイルのおしゃれな主寝室 (ベージュの壁、無垢フローリング、暖炉なし、茶色い床) のレイアウト
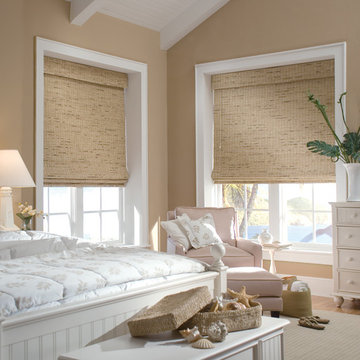
Crafted from natural woods, reeds, bamboo and grasses, our Provenance Woven Wood Shades are attractive lowered, or when raised to form even, overlapping folds. Decorative edge banding and style options for valences let you create tasteful, custom window fashions with ease.
They can be purchased at anyone of our 7 locations
www.wallauer.com/locations
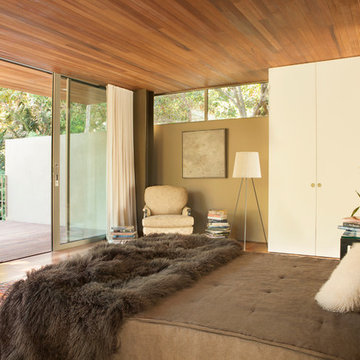
Particular attention was paid to the integration and composition of the new second story master suite. /
photo: Karyn R Millet
ロサンゼルスにある中くらいなミッドセンチュリースタイルのおしゃれな客用寝室 (ベージュの壁、無垢フローリング、暖炉なし、ベージュの床) のレイアウト
ロサンゼルスにある中くらいなミッドセンチュリースタイルのおしゃれな客用寝室 (ベージュの壁、無垢フローリング、暖炉なし、ベージュの床) のレイアウト
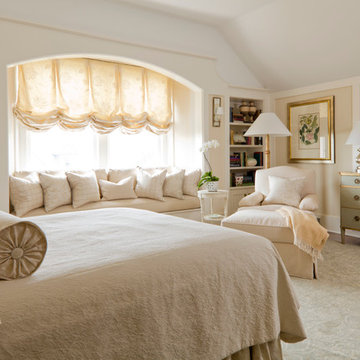
チャールストンにある中くらいなトラディショナルスタイルのおしゃれな主寝室 (ベージュの壁、無垢フローリング、暖炉なし、茶色い床、照明、グレーとクリーム色) のレイアウト
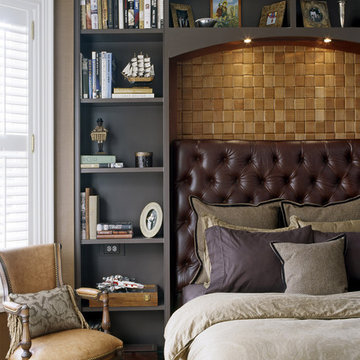
The client admired this Victorian home from afar for many years before purchasing it. The extensive rehabilitation restored much of the house to its original style and grandeur; interior spaces were transformed in function while respecting the elaborate details of the era. A new kitchen, breakfast area, study and baths make the home fully functional and comfortably livable.
Photo Credit: Sam Gray
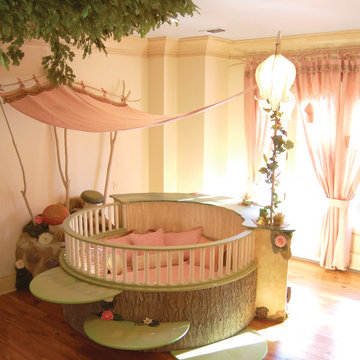
THEME Every element of this room evokes images from the Enchanted Forest. Tiny lights twinkle like fireflies; curtains swing from real tree limbs and sticker stones lay a pathway to the bed. Ceramic mushrooms and birdhouses are scattered throughout the room, creating perfect hiding spots for fairies, pixies and other magical friends. The dominant color of both bedroom and bathroom — a soft, feminine pink — creates a soothing, yet wondrous atmosphere. In the corner sits a large tree with a child-size door at the base, promising a child-size adventure on the other side. FOCUS Illuminated by two beautiful flower-shaped lamps, the six-footdiameter circular bed becomes the centerpiece of the room. Imitation bark on the bed’s exterior augments the room’s theme and makes it easy for a child to believe they have stepped out of the suburbs and into the forest. Three lily pads extending from tree bark serve as both steps to the bed and stools to sit on. Ready-made for princess parties and sleepovers, the bed easily accommodates two to three small children or an adult. Twelvefoot ceilings enhance the sense of openness, while soft lighting and comfy pillows make this a cozy reading and resting spot. STORAGE The shelves on the rear of the bed and the two compartments in the tree — one covered by a doubledoor, the other by a miniature door — supplement the storage capacity of the room’s giant closet without interrupting the theme. GROWTH The bed meets standard specifications for a baby crib, and can accommodate both children and adults. The railing is easily removed when baby girl becomes a “big girl,” and eventually, a teenager. SAFETY Rounded edges on all of the room’s furnishings help prevent nasty bumps, and lamps are positioned well out-of-reach of small children. The mattress is designed to fit snugly to meet current crib safety standards, while a 26-inch railing allows this bed to act as a safe, comfortable and fun play area.
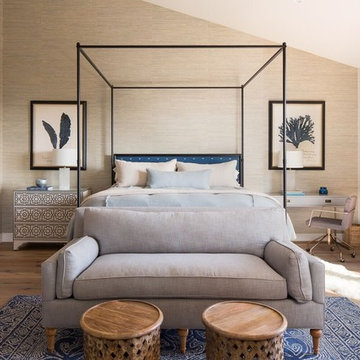
Designed by: Jessica Risko Smith Interior Design
Photo by: Matthew Weir
サンタバーバラにある中くらいなビーチスタイルのおしゃれな主寝室 (ベージュの壁、無垢フローリング、暖炉なし、茶色い床、グレーとブラウン)
サンタバーバラにある中くらいなビーチスタイルのおしゃれな主寝室 (ベージュの壁、無垢フローリング、暖炉なし、茶色い床、グレーとブラウン)
寝室 (暖炉なし、リノリウムの床、無垢フローリング、ベージュの壁、茶色い壁、オレンジの壁) の写真
1
