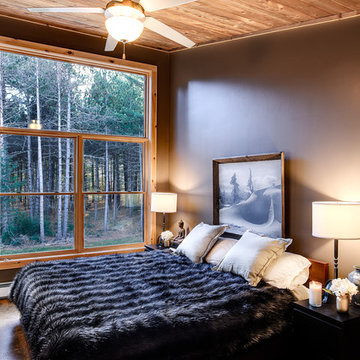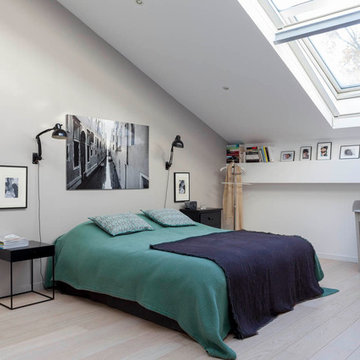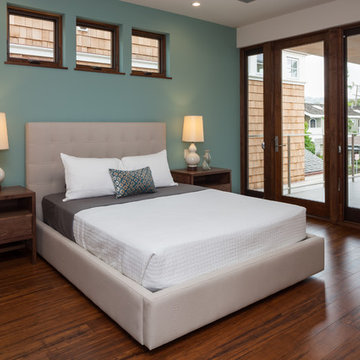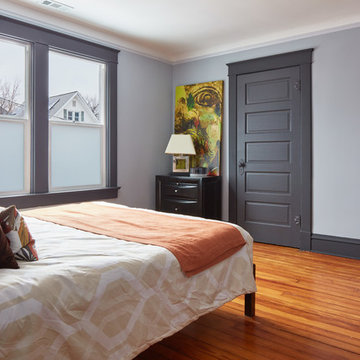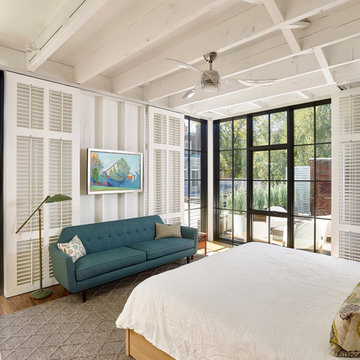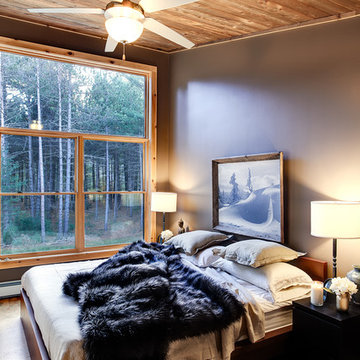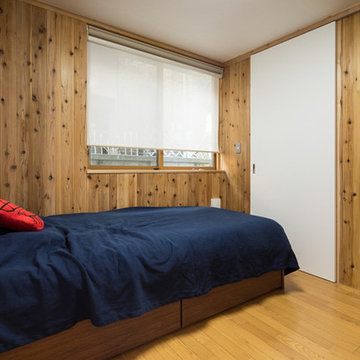寝室 (暖炉なし、竹フローリング、合板フローリング) の写真
絞り込み:
資材コスト
並び替え:今日の人気順
写真 1〜20 枚目(全 652 枚)
1/4

主寝室から羊蹄山の方向を見ています。
他の地域にある広いラスティックスタイルのおしゃれな主寝室 (グレーの壁、合板フローリング、暖炉なし、ベージュの床、表し梁、板張り壁、ベージュの天井) のレイアウト
他の地域にある広いラスティックスタイルのおしゃれな主寝室 (グレーの壁、合板フローリング、暖炉なし、ベージュの床、表し梁、板張り壁、ベージュの天井) のレイアウト
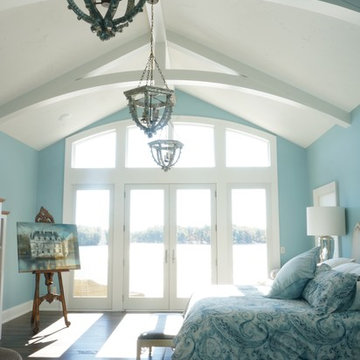
Interior Design and home furnishings by Laura Sirpilla Bosworth, Laura of Pembroke, Inc
Lighting and home furnishings available through Laura of Pembroke, 330-477-4455 or visit www.lauraofpembroke.com for details
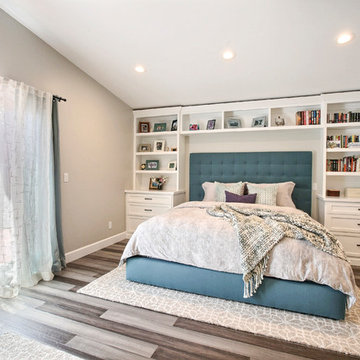
This custom bed alcove was built by Dynamic Designs. The gorgeous blue upholstered platform bed stands out perfectly within the creamy white cabinetry and the soft taupe walls. Metal accents are seen throughout the room. Comfort and luxury are the theme for this master suite.
Photography by Devi Pride
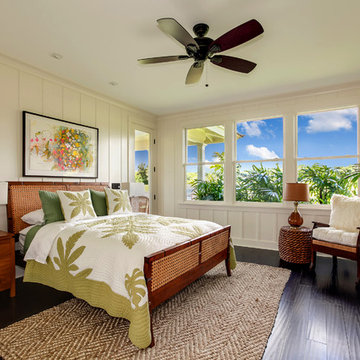
The white master bedroom with it's board and batten paneling, it's row of large double hung windows, and high ceilings speak to the traditional plantation styling of the home. We decorated the bedroom with natural stained wood dresser, a beautiful cane bed frame, and a natural jute rug. The bed covering is a tradition Hawaiian quilt in green and white, and the artwork above the bed is by local artist Jamie Allen.
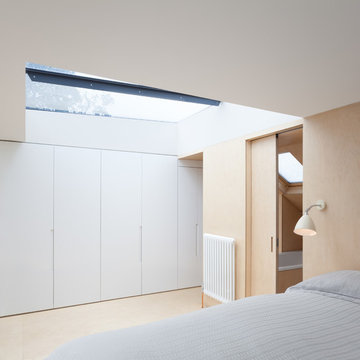
Space constraints influenced the decision to use a uniform material, birch faced plywood, which forms a subtle boundary between the existing and new level of the apartment.
Photography: Ben Blossom
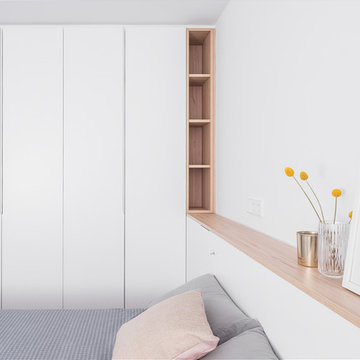
Dormitorio principal, con cabecero y armario diseñados a medida.
Proyecto: Hulahome
Fotografía: Javier Bravo
マドリードにある広い北欧スタイルのおしゃれな主寝室 (白い壁、竹フローリング、暖炉なし、茶色い床) のレイアウト
マドリードにある広い北欧スタイルのおしゃれな主寝室 (白い壁、竹フローリング、暖炉なし、茶色い床) のレイアウト
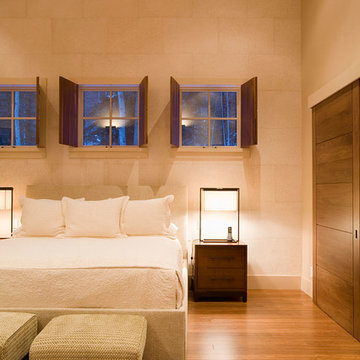
Color: Synergy-Solid-Strand-Bamboo-Java
シカゴにある小さな北欧スタイルのおしゃれな主寝室 (白い壁、竹フローリング、暖炉なし)
シカゴにある小さな北欧スタイルのおしゃれな主寝室 (白い壁、竹フローリング、暖炉なし)
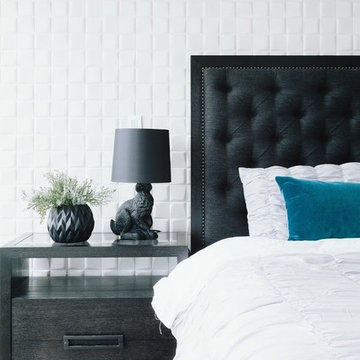
Bedroom Design at Pacific Rim Hotel Residence Designed by Linhan Design.
Wide and sleek side table in shade of black contracting the white paneled wall.
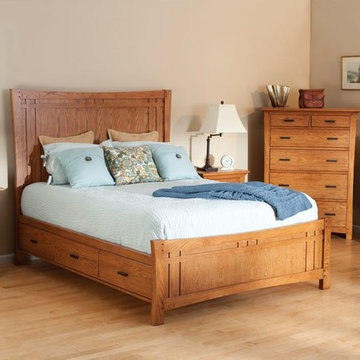
Prairie Storage bed-Summer Finish, crafted of Oak solids and veneers. Drawers are English Dovetail, and full extension. Bed available in Queen, Eastern King, & California King.
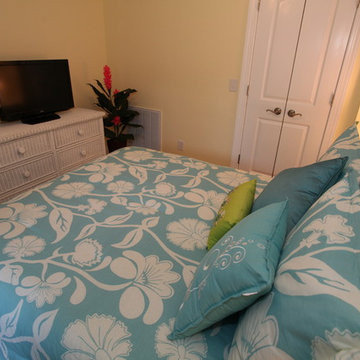
A small room gets big impact with the use of a large, bold print on bright bedding. Aqua and white with a pop of green is all this room needs to make a statement at the beach.
How small is this room? We had to cut the closet door in half so the door swing would work with the bed.
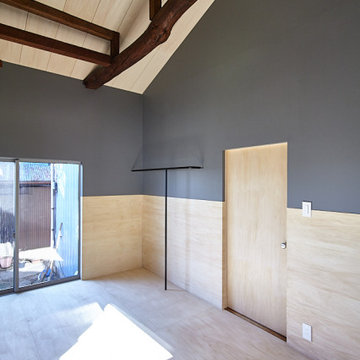
他の地域にある中くらいなコンテンポラリースタイルのおしゃれな主寝室 (グレーの壁、合板フローリング、暖炉なし、ベージュの床、表し梁、塗装板張りの壁、アクセントウォール、ベージュの天井、グレーとクリーム色) のレイアウト
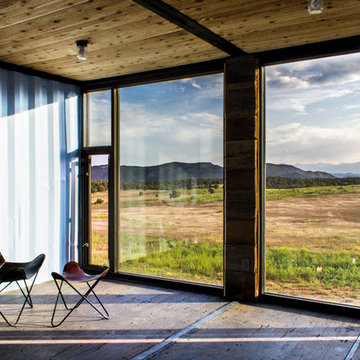
Photography by John Gibbons
This project is designed as a family retreat for a client that has been visiting the southern Colorado area for decades. The cabin consists of two bedrooms and two bathrooms – with guest quarters accessed from exterior deck.
Project by Studio H:T principal in charge Brad Tomecek (now with Tomecek Studio Architecture). The project is assembled with the structural and weather tight use of shipping containers. The cabin uses one 40’ container and six 20′ containers. The ends will be structurally reinforced and enclosed with additional site built walls and custom fitted high-performance glazing assemblies.
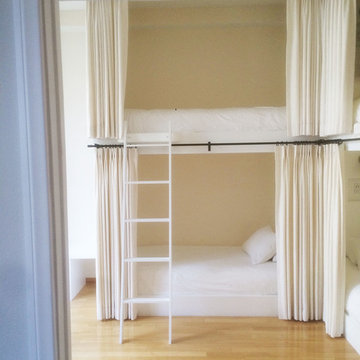
Custom bunk bed design and fabrication for a live and work loft space
ロサンゼルスにある小さなインダストリアルスタイルのおしゃれな寝室 (ベージュの壁、竹フローリング、暖炉なし) のレイアウト
ロサンゼルスにある小さなインダストリアルスタイルのおしゃれな寝室 (ベージュの壁、竹フローリング、暖炉なし) のレイアウト
寝室 (暖炉なし、竹フローリング、合板フローリング) の写真
1
