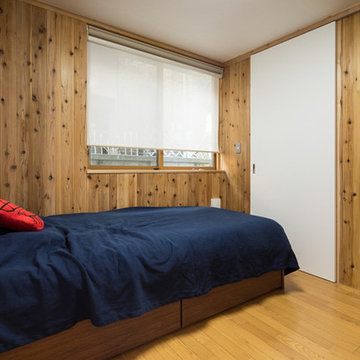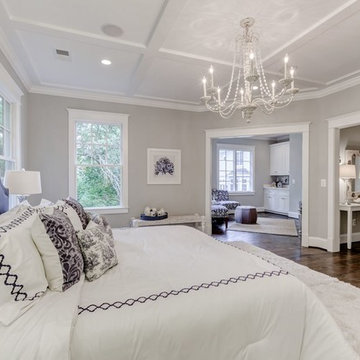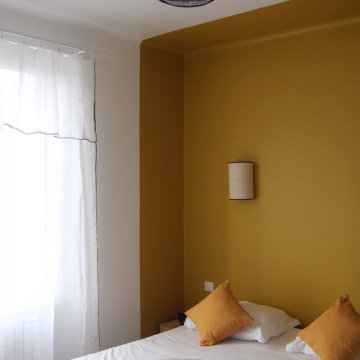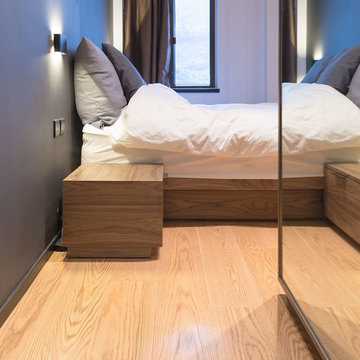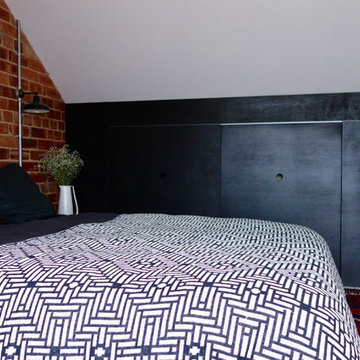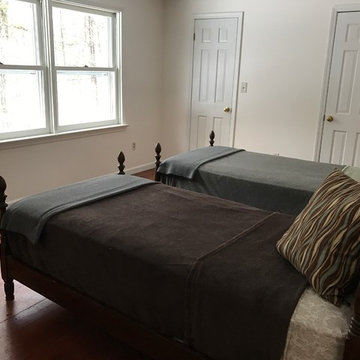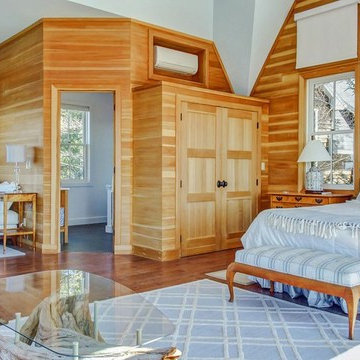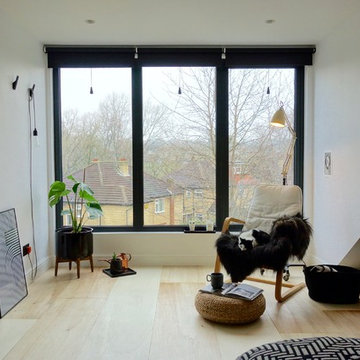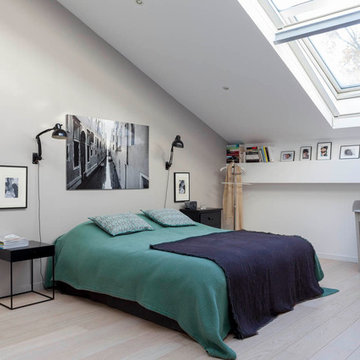寝室 (暖炉なし、合板フローリング) の写真
絞り込み:
資材コスト
並び替え:今日の人気順
写真 1〜20 枚目(全 390 枚)
1/3

主寝室から羊蹄山の方向を見ています。
他の地域にある広いラスティックスタイルのおしゃれな主寝室 (グレーの壁、合板フローリング、暖炉なし、ベージュの床、表し梁、板張り壁、ベージュの天井) のレイアウト
他の地域にある広いラスティックスタイルのおしゃれな主寝室 (グレーの壁、合板フローリング、暖炉なし、ベージュの床、表し梁、板張り壁、ベージュの天井) のレイアウト
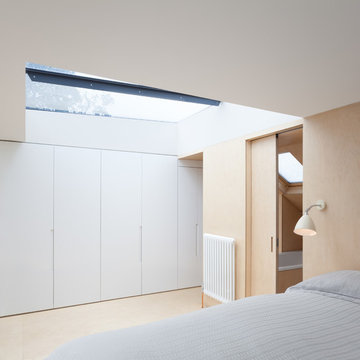
Space constraints influenced the decision to use a uniform material, birch faced plywood, which forms a subtle boundary between the existing and new level of the apartment.
Photography: Ben Blossom
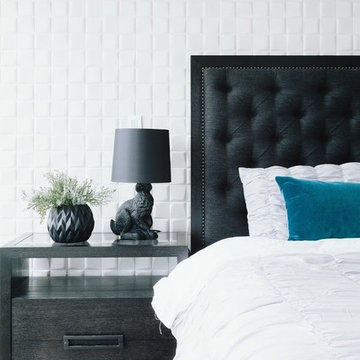
Bedroom Design at Pacific Rim Hotel Residence Designed by Linhan Design.
Wide and sleek side table in shade of black contracting the white paneled wall.
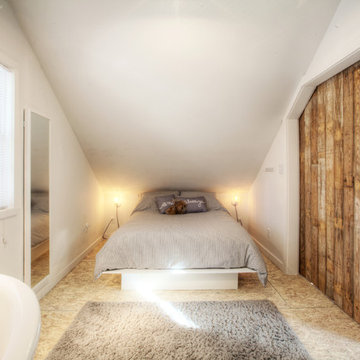
Carriage House loft bedroom shares space directly with open bathroom with barn door separation from loft kitchen/living space - Interior Architecture: HAUS | Architecture + BRUSFO - Construction Management: WERK | Build - Photo: HAUS | Architecture
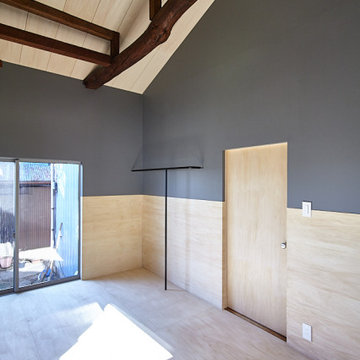
他の地域にある中くらいなコンテンポラリースタイルのおしゃれな主寝室 (グレーの壁、合板フローリング、暖炉なし、ベージュの床、表し梁、塗装板張りの壁、アクセントウォール、ベージュの天井、グレーとクリーム色) のレイアウト
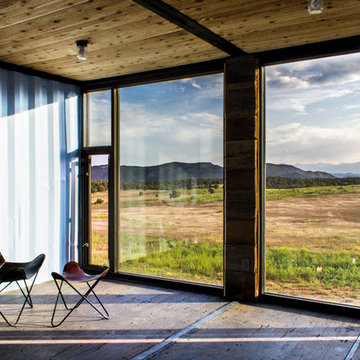
Photography by John Gibbons
This project is designed as a family retreat for a client that has been visiting the southern Colorado area for decades. The cabin consists of two bedrooms and two bathrooms – with guest quarters accessed from exterior deck.
Project by Studio H:T principal in charge Brad Tomecek (now with Tomecek Studio Architecture). The project is assembled with the structural and weather tight use of shipping containers. The cabin uses one 40’ container and six 20′ containers. The ends will be structurally reinforced and enclosed with additional site built walls and custom fitted high-performance glazing assemblies.
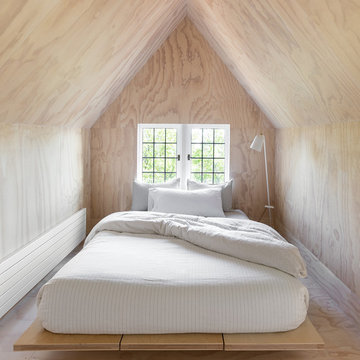
Photo by: Haris Kenjar
シアトルにある小さな北欧スタイルのおしゃれな客用寝室 (合板フローリング、ベージュの壁、暖炉なし、ベージュの床) のインテリア
シアトルにある小さな北欧スタイルのおしゃれな客用寝室 (合板フローリング、ベージュの壁、暖炉なし、ベージュの床) のインテリア
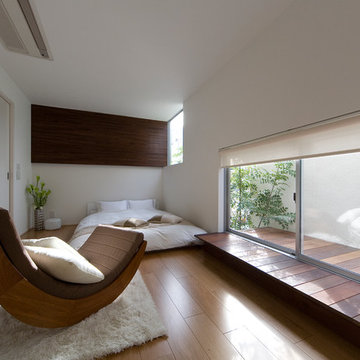
Best of Houzz 2023,2022,2020,2019,2018を受賞した寝室。ローベッドやウィンドウベンチを低い位置に設けることで、空間全体が広く感じられる。白い外壁に光を反射させることで、プライバシーを確保しつつ明るい空間となっている。
大阪にあるアジアンスタイルのおしゃれな主寝室 (白い壁、暖炉なし、クロスの天井、壁紙、白い天井、合板フローリング、茶色い床) のレイアウト
大阪にあるアジアンスタイルのおしゃれな主寝室 (白い壁、暖炉なし、クロスの天井、壁紙、白い天井、合板フローリング、茶色い床) のレイアウト
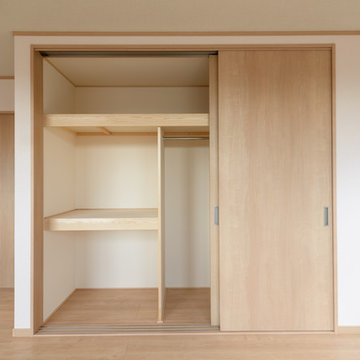
収納は棚をお客様が使いやすいように打合せしながら決めます。
左には布団や衣装ケースなどを入れます。
東京都下にある和風のおしゃれな主寝室 (白い壁、合板フローリング、暖炉なし、ベージュの床) のレイアウト
東京都下にある和風のおしゃれな主寝室 (白い壁、合板フローリング、暖炉なし、ベージュの床) のレイアウト
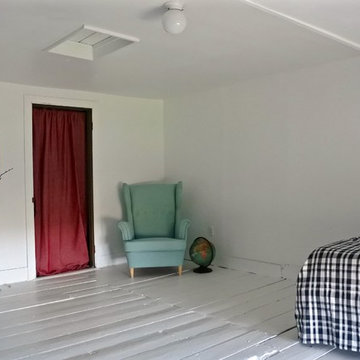
Moxie Ridge Farmhouse
Photo by: Jessica Fleming
ボストンにある小さなカントリー風のおしゃれな客用寝室 (白い壁、合板フローリング、暖炉なし、白い床) のレイアウト
ボストンにある小さなカントリー風のおしゃれな客用寝室 (白い壁、合板フローリング、暖炉なし、白い床) のレイアウト
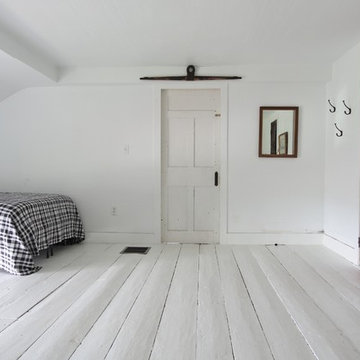
Moxie Ridge Farmhouse
Photo by: Jessica Fleming
ボストンにある小さなカントリー風のおしゃれな客用寝室 (白い壁、白い床、合板フローリング、暖炉なし)
ボストンにある小さなカントリー風のおしゃれな客用寝室 (白い壁、白い床、合板フローリング、暖炉なし)
寝室 (暖炉なし、合板フローリング) の写真
1
