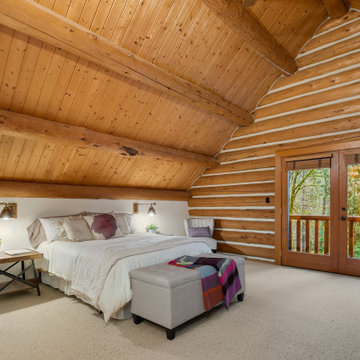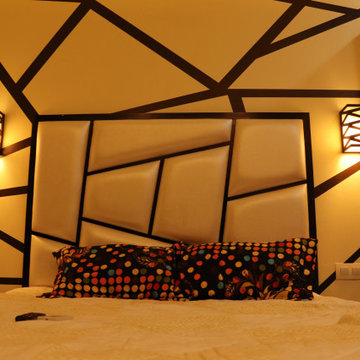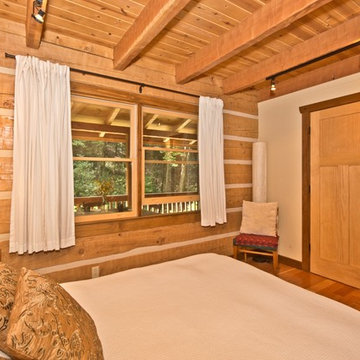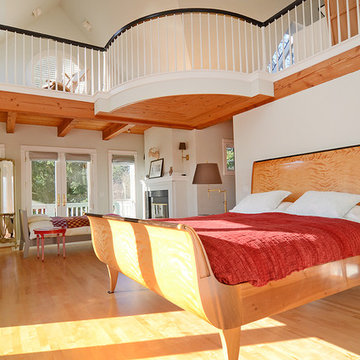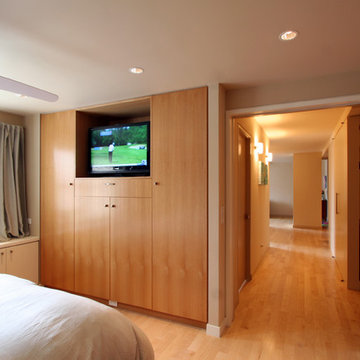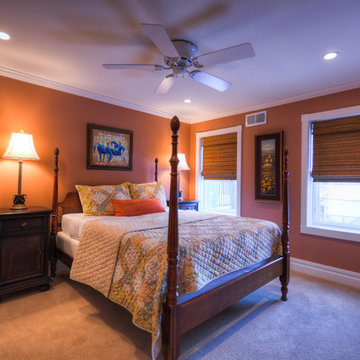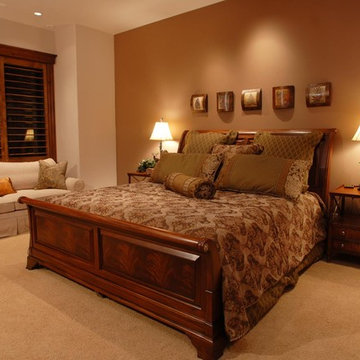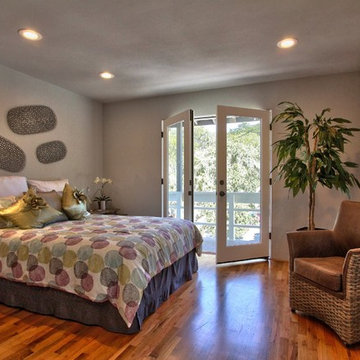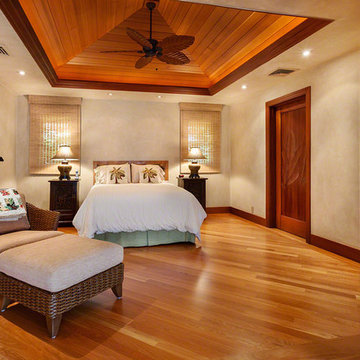木目調の寝室の写真
絞り込み:
資材コスト
並び替え:今日の人気順
写真 801〜820 枚目(全 10,088 枚)
1/2
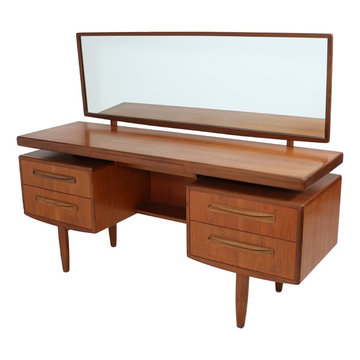
Fantastic mid-century teak vanity with mirror. Designed in the 60s by Victor Bramwell Wilkins for G Plan's Fresco Range. Danish Modern in style.
Very good vintage condition. All the drawers glide well. Secret drawer with black velvet in the middle. There is a small water ring mark on the top. Some minor surface scratches consistent with age and use. Original G Plan sticker in the top drawer.
Gorgeous continuous grain pattern on the front of the drawers.
Asian teak contrasted with afromosia (African teak) handles and rim.
Dimensions: 60" x 18" x 28" L x W x H
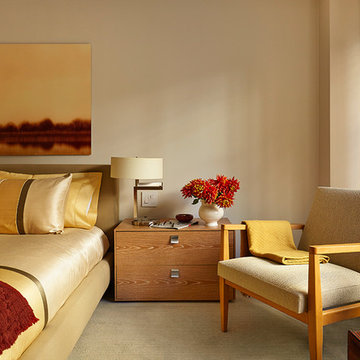
Tom Powel Imaging
ニューヨークにある中くらいなコンテンポラリースタイルのおしゃれな主寝室 (カーペット敷き、暖炉なし、ベージュの床、ベージュの壁) のレイアウト
ニューヨークにある中くらいなコンテンポラリースタイルのおしゃれな主寝室 (カーペット敷き、暖炉なし、ベージュの床、ベージュの壁) のレイアウト
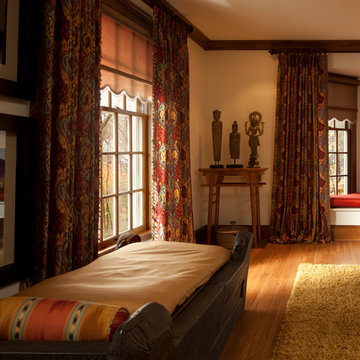
Floor-to-ceiling drapery panels provide color and texture to accentuate the cultural eclectic look and feel of this space.
オレンジカウンティにあるエクレクティックスタイルのおしゃれな寝室のインテリア
オレンジカウンティにあるエクレクティックスタイルのおしゃれな寝室のインテリア
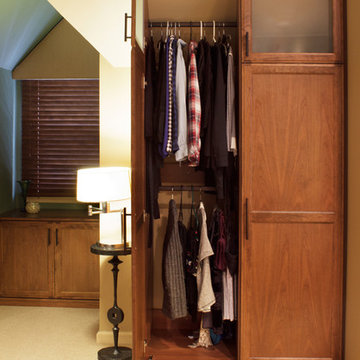
Bedrooms with sloped ceilings are charming, but most often pose a design challenge. With the need for additional storage, it makes perfect sense to tuck floor-to-ceiling cabinets beneath the steep slope and take advantage of every inch of space available.
Kara Lashuay
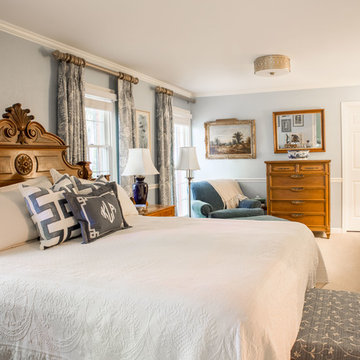
Project by Wiles Design Group. Their Cedar Rapids-based design studio serves the entire Midwest, including Iowa City, Dubuque, Davenport, and Waterloo, as well as North Missouri and St. Louis.
For more about Wiles Design Group, see here: https://wilesdesigngroup.com/
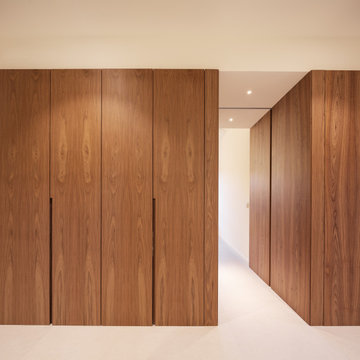
Fotografía: Judith Casas
バルセロナにある中くらいな地中海スタイルのおしゃれな寝室 (白い壁、セラミックタイルの床、ベージュの床、板張り壁) のインテリア
バルセロナにある中くらいな地中海スタイルのおしゃれな寝室 (白い壁、セラミックタイルの床、ベージュの床、板張り壁) のインテリア
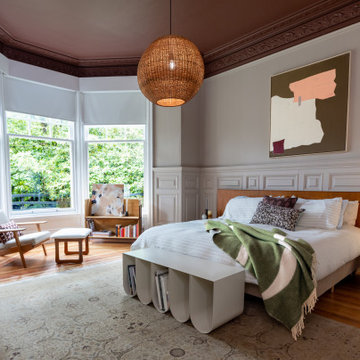
Wall Colour | Grasscloth, Claybrook
Ceiling Colour | Sweeney Brown, Claybrook
Accessories | www.iamnomad.co.uk
グラスゴーにある広いエクレクティックスタイルのおしゃれな主寝室 (無垢フローリング、茶色い床) のレイアウト
グラスゴーにある広いエクレクティックスタイルのおしゃれな主寝室 (無垢フローリング、茶色い床) のレイアウト
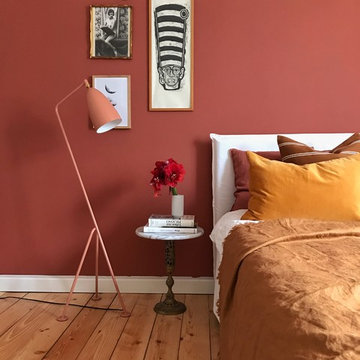
Ungewöhnliche Farbkombination für den besten Schlaf!
ベルリンにある中くらいなエクレクティックスタイルのおしゃれな主寝室 (赤い壁、淡色無垢フローリング、茶色い床)
ベルリンにある中くらいなエクレクティックスタイルのおしゃれな主寝室 (赤い壁、淡色無垢フローリング、茶色い床)
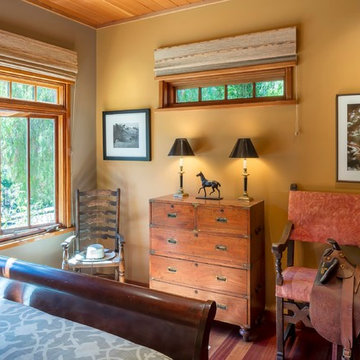
Michael Hospelt Photography
サンフランシスコにあるトラディショナルスタイルのおしゃれな寝室 (黄色い壁、濃色無垢フローリング) のレイアウト
サンフランシスコにあるトラディショナルスタイルのおしゃれな寝室 (黄色い壁、濃色無垢フローリング) のレイアウト
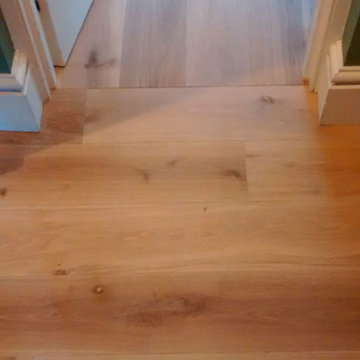
On the hallway we had to follow it's longitudinal direction and in the adjacent rooms to start perpendicular. Also the set of steps on the hallway had to be cladded seamlessly (without nosing).
More details here -> http://goo.gl/EdirFn
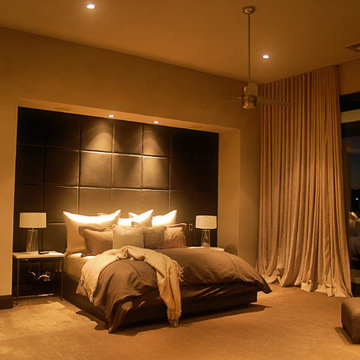
As a vacation home with an amazing locale, this home was designed with one primary focus: utilizing the breathtaking lake views. The original lot was a small island pie-shaped lot with spectacular views of Lake LBJ. Each room was created to depict a different snapshot of the lake due to the ratcheting footprint. Double 8’x11’ tall sliding glass doors merge the indoor living to the outdoor living, thus creating a seamless flow from inside to outside. The swimming pool, with its vanishing edge, was designed in such a way that it brings the lake right up to the outside living terrace, giving the feeling of actually being in the lake. There is also a twelve foot beach area under the archways of the pool’s water features for relaxing and entertaining. The beauty of the home is enough to stand alone, but being on the lake as it is makes the entire design come together as a truly stunning vacation home.
Photography by Adam Steiner
木目調の寝室の写真
41
