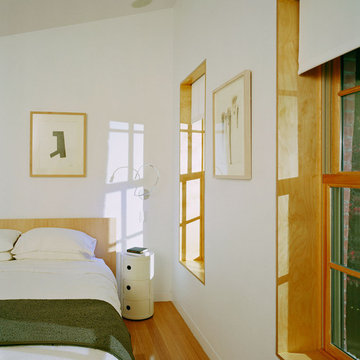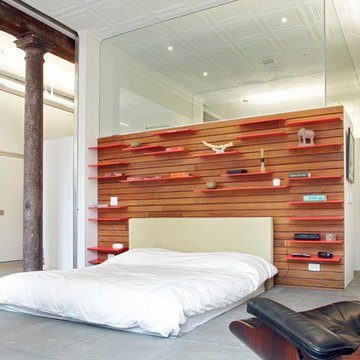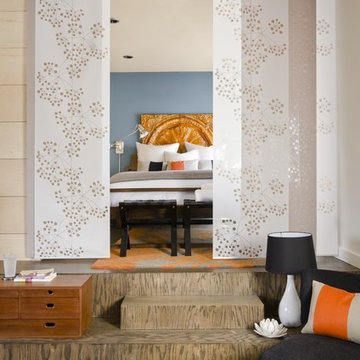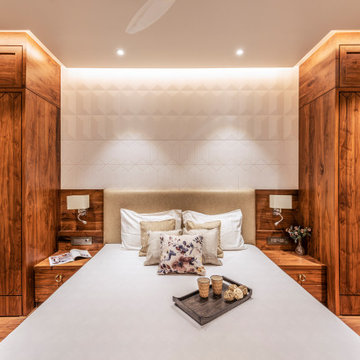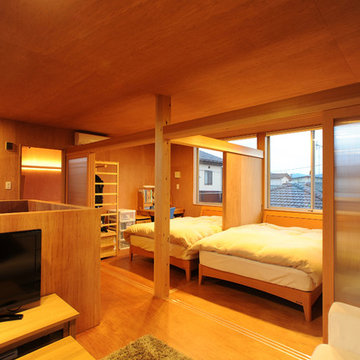木目調のモダンスタイルの寝室の写真
絞り込み:
資材コスト
並び替え:今日の人気順
写真 1〜20 枚目(全 788 枚)
1/3

photo by Susan Teare
バーリントンにあるモダンスタイルのおしゃれな寝室 (白い壁、コンクリートの床、薪ストーブ、間仕切りカーテン) のレイアウト
バーリントンにあるモダンスタイルのおしゃれな寝室 (白い壁、コンクリートの床、薪ストーブ、間仕切りカーテン) のレイアウト
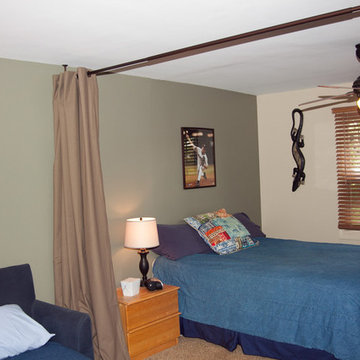
Looking for a great way to divide a room, create privacy, or hide clutter? Room divider kits present a creative and sleek way to divide space within minutes. Kits come with everything needed to create and separate spaces up to 20 feet wide. Whether you live in a shared bedroom, studio, dorm, or apartment, our top quality room divider kits can separate and compliment your space with ease.
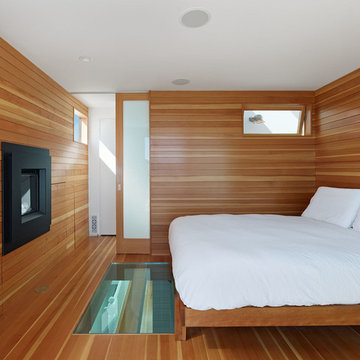
For this master bedroom, architect Mark Reilly, wrapped the walls and floor with vertical grain Douglas fir. A walkable glass panel allows light from above into the living room below, and a fireplace adorns the wall opposite the bed to make the room as warm as it appears.
Bruce Damonte
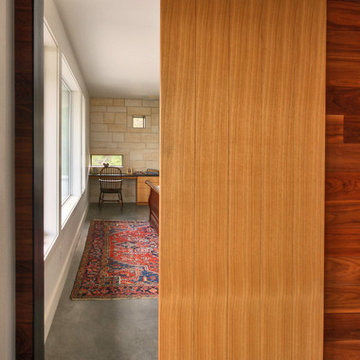
Nestled into sloping topography, the design of this home allows privacy from the street while providing unique vistas throughout the house and to the surrounding hill country and downtown skyline. Layering rooms with each other as well as circulation galleries, insures seclusion while allowing stunning downtown views. The owners' goals of creating a home with a contemporary flow and finish while providing a warm setting for daily life was accomplished through mixing warm natural finishes such as stained wood with gray tones in concrete and local limestone. The home's program also hinged around using both passive and active green features. Sustainable elements include geothermal heating/cooling, rainwater harvesting, spray foam insulation, high efficiency glazing, recessing lower spaces into the hillside on the west side, and roof/overhang design to provide passive solar coverage of walls and windows. The resulting design is a sustainably balanced, visually pleasing home which reflects the lifestyle and needs of the clients.
Photography by Adam Steiner
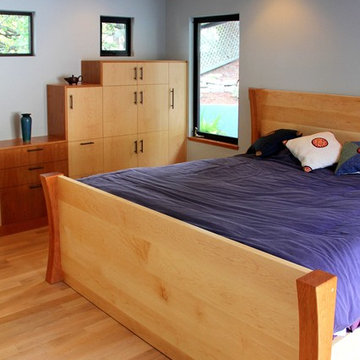
AFTER: Back master bedroom, same location. Where the old closet was is now a wall of cascading maple and cherry cabinetry. Three new windows above. A custom designed bed, of curved cherry posts and solid maple, is framed by two new windows facing the backyard.
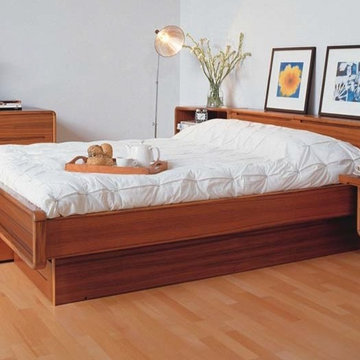
Made from teak, the Sun bedroom uses solids and veneers to create a timeless platform bed with built in storage. Self-closing drawers and pull-out shelves enhance the function of each dresser and nightstand.
The teak timbers are cured to endure the test of time by skilled Thai craftsmen. Combining the best raw materials from South East Asia and eminent Scandinavian design guarantees that each piece is of outstanding quality.
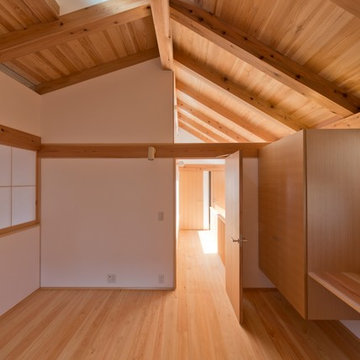
2階の寝室は天井がなく、屋根を支える梁がむきだしになっており、とても開放感のあるスペースとなっています。
また、寝室と廊下をへだてる鴨居にあたるところがガラスで見渡せるようになっていて、寝室にいながら廊下の梁をながめることができます。
写真:奈良岡忠
東京23区にあるモダンスタイルのおしゃれな寝室
東京23区にあるモダンスタイルのおしゃれな寝室
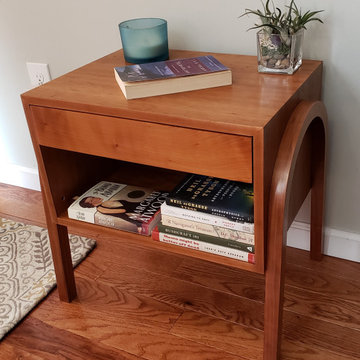
This nightstand is made out of cherry plywood and hardwood. It was finished very smooth with a danish oil top coat. The drawers feature dovetails on the front sides for strength and decorative effect. The legs are bent laminated strips of hardwood cherry, formed into the upside down "U" shape.
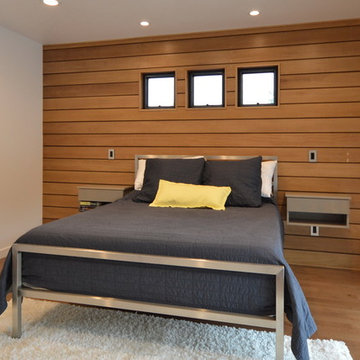
Jeff Jeannette / Jeannette Architects
オレンジカウンティにある中くらいなモダンスタイルのおしゃれな客用寝室 (白い壁、無垢フローリング、暖炉なし) のレイアウト
オレンジカウンティにある中くらいなモダンスタイルのおしゃれな客用寝室 (白い壁、無垢フローリング、暖炉なし) のレイアウト
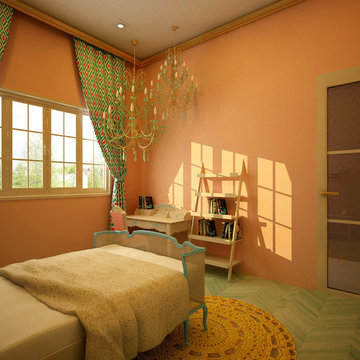
For study area their requirement was not to have storage made all over. They wanted to have an open and breathable space. They wanted to get rid of clutter in the room.
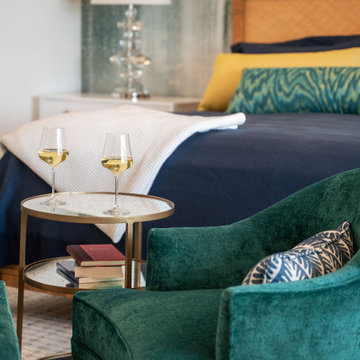
We transformed this Florida home into a modern beach-themed second home with thoughtful designs for entertaining and family time.
In this bedroom, cozy furnishings invite relaxation. Wallpaper accents create a welcoming atmosphere, while pops of color in decor and jewel-toned seating add vibrant elegance to the serene space.
---Project by Wiles Design Group. Their Cedar Rapids-based design studio serves the entire Midwest, including Iowa City, Dubuque, Davenport, and Waterloo, as well as North Missouri and St. Louis.
For more about Wiles Design Group, see here: https://wilesdesigngroup.com/
To learn more about this project, see here: https://wilesdesigngroup.com/florida-coastal-home-transformation
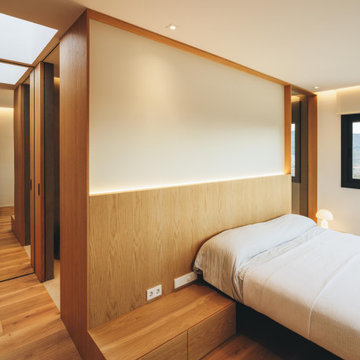
We created a serene and balanced house in Girona using honest materials like oak wood. The space is zoned into public and private areas, with careful attention to colour schemes and materials for versatile use. Our design prioritizes sustainability, with improved insulation and natural materials to optimize resources. The house is located in Montilivi and embodies our commitment to user experience and sustainability.
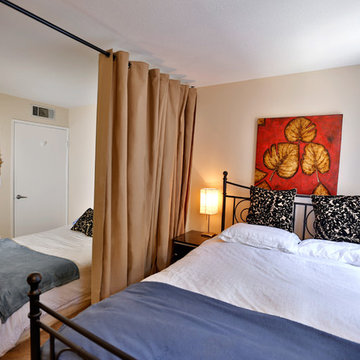
Looking for a great way to divide a room, create privacy, or hide clutter? RoomDividersNow curtain room dividers present a creative and sleek way to divide space within minutes. Our unique room dividers can be combined to separate space up to 20 feet wide. Whether you live in a shared bedroom, studio, dorm, or apartment, our top quality room dividers can separate and compliment your space with ease.
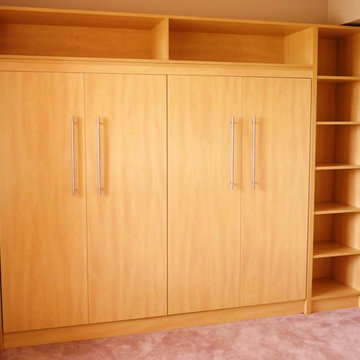
Maple Melamine Side-Tilt Murphy Bed with Side Cabinet and Top Cabinet, Photo By Trinity Woodworks
エドモントンにある小さなモダンスタイルのおしゃれな客用寝室 (カーペット敷き) のインテリア
エドモントンにある小さなモダンスタイルのおしゃれな客用寝室 (カーペット敷き) のインテリア
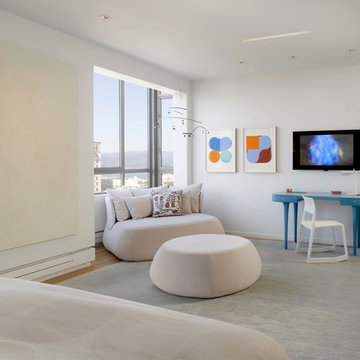
This San Francisco pied-a-tier was a complete redesign and remodel in a prestigious Nob Hill hi-rise overlooking Huntington Park. With stunning views of the bay and a more impressive art collection taking center stage, the architecture takes a minimalist approach, with gallery-white walls receding to the background. The mix of custom-designed built-in furniture and furnishings selected by Hulburd Design read themselves as pieces of art against parquet wood flooring.
木目調のモダンスタイルの寝室の写真
1
