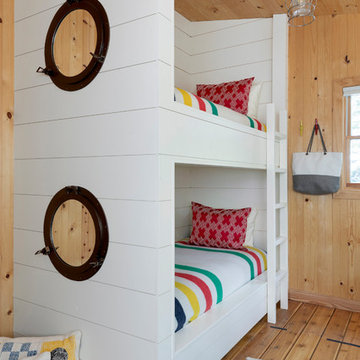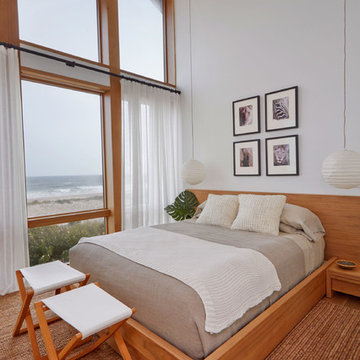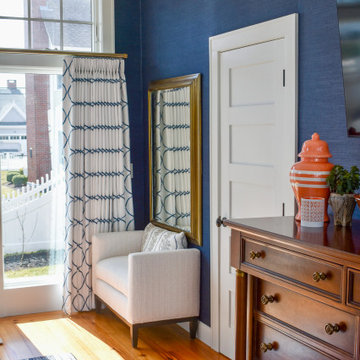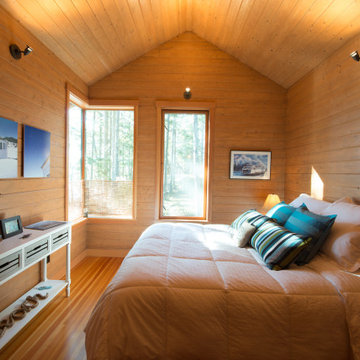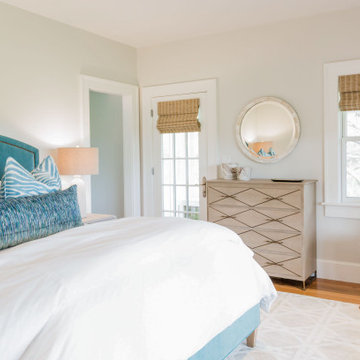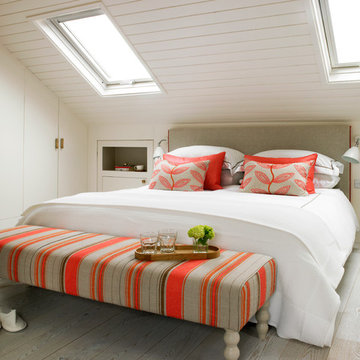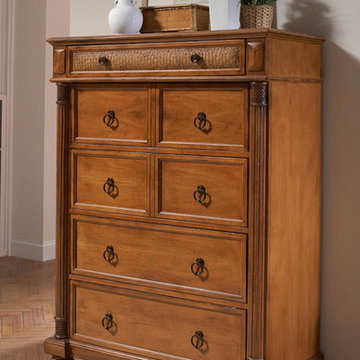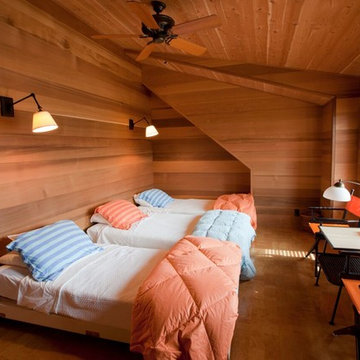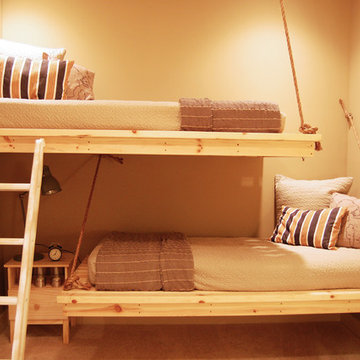木目調のビーチスタイルの寝室の写真
絞り込み:
資材コスト
並び替え:今日の人気順
写真 1〜20 枚目(全 167 枚)
1/3
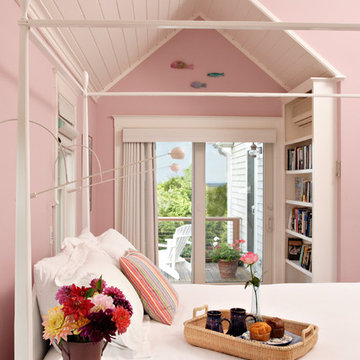
White beadboard and soft pink walls make this small space very cozy.
Dan Cutrona Photography
ボストンにあるビーチスタイルのおしゃれな寝室 (ピンクの壁)
ボストンにあるビーチスタイルのおしゃれな寝室 (ピンクの壁)
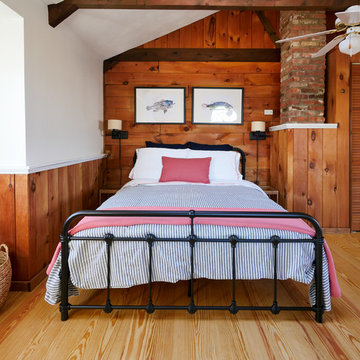
Photography by Christian Williams
ボストンにある広いビーチスタイルのおしゃれな主寝室 (白い壁、淡色無垢フローリング) のインテリア
ボストンにある広いビーチスタイルのおしゃれな主寝室 (白い壁、淡色無垢フローリング) のインテリア
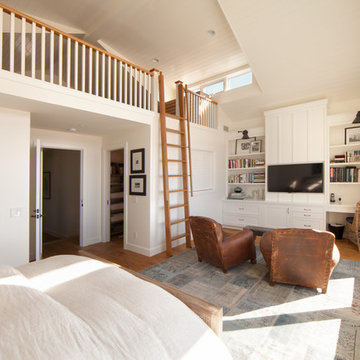
Master bedroom with loft
Casual beach style
Interior design Karen Farmer
Photo Chris Darnall
オレンジカウンティにある広いビーチスタイルのおしゃれな寝室 (白い壁、淡色無垢フローリング、ベージュの床)
オレンジカウンティにある広いビーチスタイルのおしゃれな寝室 (白い壁、淡色無垢フローリング、ベージュの床)
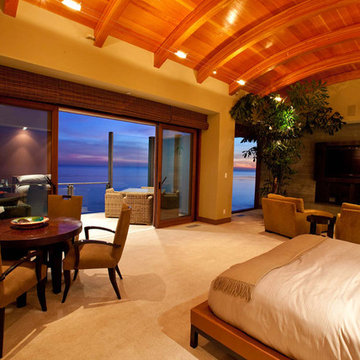
This home features concrete interior and exterior walls, giving it a chic modern look. The Interior concrete walls were given a wood texture giving it a one of a kind look.
We are responsible for all concrete work seen. This includes the entire concrete structure of the home, including the interior walls, stairs and fire places. We are also responsible for the structural concrete and the installation of custom concrete caissons into bed rock to ensure a solid foundation as this home sits over the water. All interior furnishing was done by a professional after we completed the construction of the home.
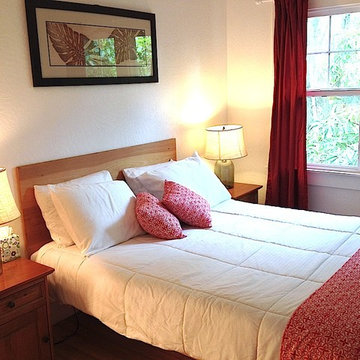
Maui beach vacation cottage makeover: passage door handcrafted from Maui-grown salvaged Cypress wood, all-new hand-crafted window casings with retrofit low-e windows, refinished salvaged side tables, floating plywood bedframe to maximize floor space, beach glass lamps. Photo Credit: Alyson Hodges, Risen Homebuilders LLC.
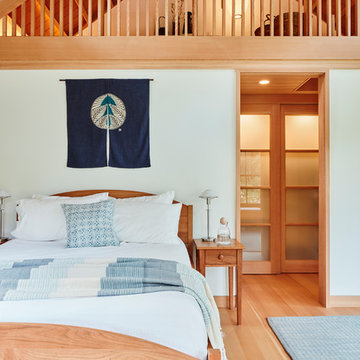
This home, set at the end of a long, private driveway, is far more than meets the eye. Built in three sections and connected by two breezeways, the home’s setting takes full advantage of the clean ocean air. Set back from the water on an open plot, its lush lawn is bordered by fieldstone walls that lead to an ocean cove.
The hideaway calms the mind and spirit, not only by its privacy from the noise of daily life, but through well-chosen elements, clean lines, and a bright, cheerful feel throughout. The interior is show-stopping, covered almost entirely in clear, vertical-grain fir—most of which was source from the same place. From the flooring to the walls, columns, staircases and ceiling beams, this special, tight-grain wood brightens every room in the home.
At just over 3,000 feet of living area, storage and smart use of space was a huge consideration in the creation of this home. For example, the mudroom and living room were both built with expansive window seating with storage beneath. Built-in drawers and cabinets can also be found throughout, yet never interfere with the distinctly uncluttered feel of the rooms.
The homeowners wanted the home to fit in as naturally as possible with the Cape Cod landscape, and also desired a feeling of virtual seamlessness between the indoors and out, resulting in an abundance of windows and doors throughout.
This home has high performance windows, which are rated to withstand hurricane-force winds and impact rated against wind-borne debris. The 24-foot skylight, which was installed by crane, consists of six independently mechanized shades operating in unison.
The open kitchen blends in with the home’s great room, and includes a Sub Zero refrigerator and a Wolf stove. Eco-friendly features in the home include low-flow faucets, dual-flush toilets in the bathrooms, and an energy recovery ventilation system, which conditions and improves indoor air quality.
Other natural materials incorporated for the home included a variety of stone, including bluestone and boulders. Hand-made ceramic tiles were used for the bathroom showers, and the kitchen counters are covered in granite – eye-catching and long-lasting.
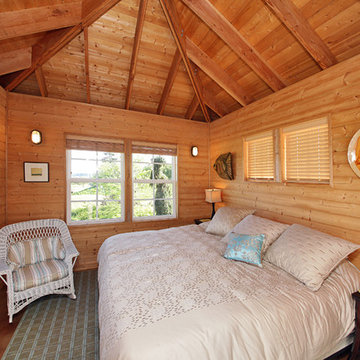
DESIGN: Eric Richmond, Flat Rock Productions;
BUILDER: Miller Custom Construction;
PHOTO: Stadler Studio
シアトルにあるビーチスタイルのおしゃれな寝室のレイアウト
シアトルにあるビーチスタイルのおしゃれな寝室のレイアウト
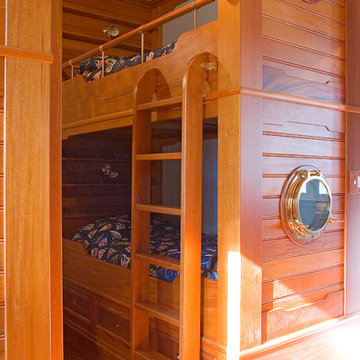
Bronze ship portholes complete the theme of this nautical bunk room. After climbing the mahogany ladders into their bunks at night and listening to the nearby surf, these children will find it easy to imagine they are aboard a ship at sea.
Photograph by James Salomon.
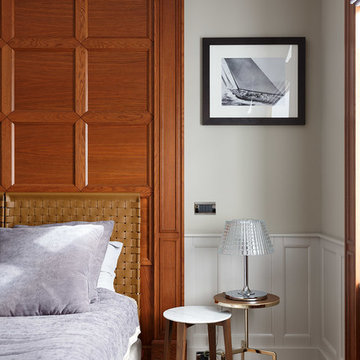
Работа Сергея Клочкова - Интерьер квартиры площадью 134 кв. м. в центре Санкт-Петербурга, в элитном жилом комплексе ''Парадный квартал''.
Спальня / Lounge зона в стиле яхт-клуба
Предметы интерьера Eichholtz хорошо вписываются в концепцию помещения.
Проект участвует в конкурсе дизайн-проектов 25+25 Eichholtz Anniversary Contest
木目調のビーチスタイルの寝室の写真
1
