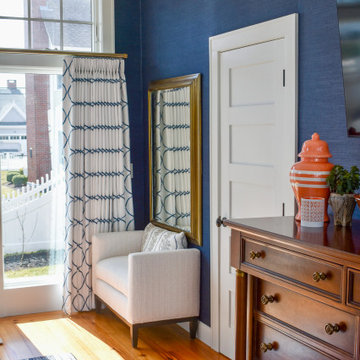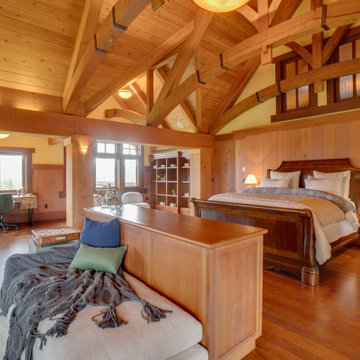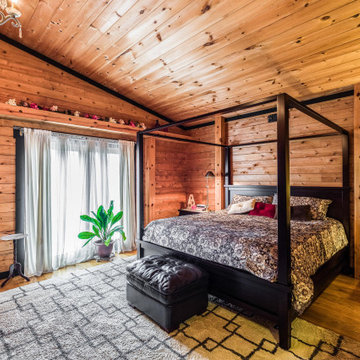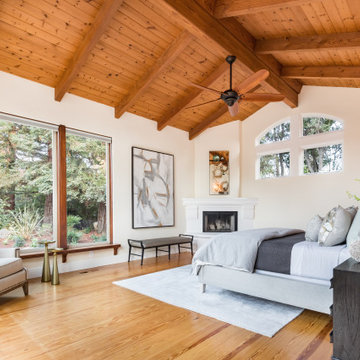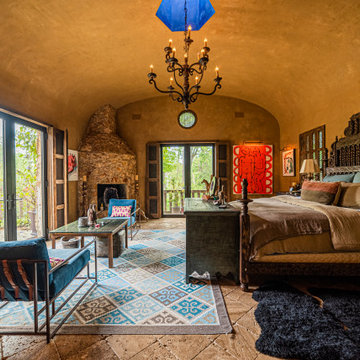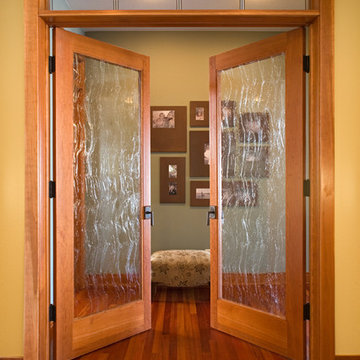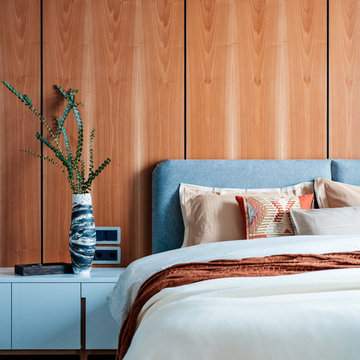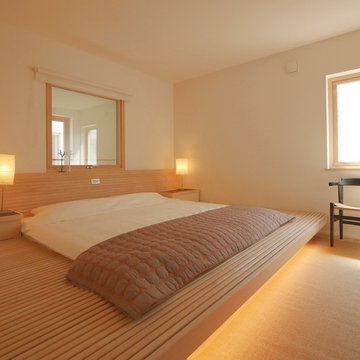木目調の寝室の写真
絞り込み:
資材コスト
並び替え:今日の人気順
写真 341〜360 枚目(全 10,084 枚)
1/2
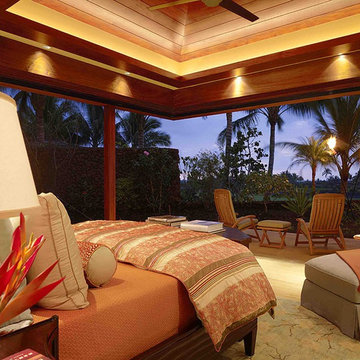
Photography by Matthew Millman
Designers - Andrea Georgopolis & Kellye O'Kelly
ハワイにあるトロピカルスタイルのおしゃれな寝室
ハワイにあるトロピカルスタイルのおしゃれな寝室
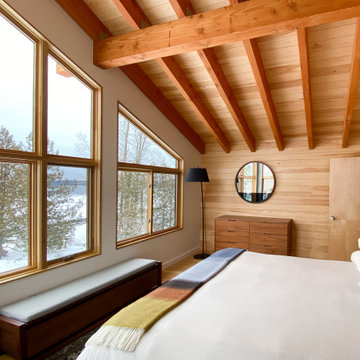
Master Bedroom with lake and mountain views
中くらいなラスティックスタイルのおしゃれな主寝室 (白い壁、無垢フローリング、表し梁、板張り壁) のレイアウト
中くらいなラスティックスタイルのおしゃれな主寝室 (白い壁、無垢フローリング、表し梁、板張り壁) のレイアウト
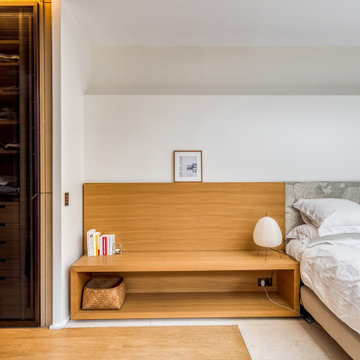
La chambre doit être propice au calme et au repos.
N'ayez que le nécessaire et l'essentiel près de votre lit et épurez au maximum cette pièce.
パリにあるコンテンポラリースタイルのおしゃれな寝室のレイアウト
パリにあるコンテンポラリースタイルのおしゃれな寝室のレイアウト
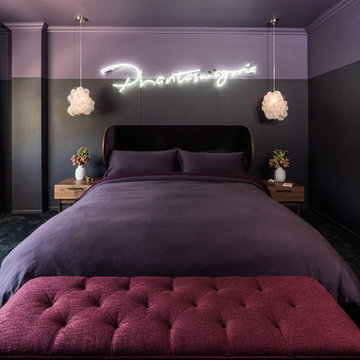
The California king bed features an organic coconut mattress and is outfitted with a 300 thread count Egyptian cotton reversible duvet in custom color scheme. Above it, custom neon artwork reading “phantasmagoria” adds an ethereal glow. The two-tone purple walls were specially designed to draw attention to the art and to fulfill the owner’s request to have the bedroom “feel like a hug”.
PHOTO BY: STEVEN DEWALL
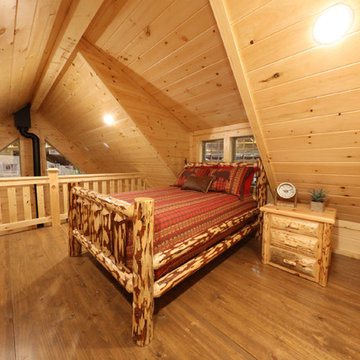
This is the loft and bedroom area in our Off The Grid Frontier Cabin. The loft bedroom over looks the living room and dining room area. This was part of Weaver Barns' largest display ever at the Great Big Home and Garden Show in Cleveland, Ohio. We built this beautiful cabin inside the I-X Center in Cleveland so there wasn't much natural light. Once it is built outside though, these beautiful windows let in a great amount of light. This Cabin can run fully off of the Solar Panels that are optional. A state of the art generator stores the solar power and can run everything including the fridge. The wood burning furnace adds warmth to this cabin and a traditional feel to the room. The furniture was provided by our sister company Weaver's Fine Furniture of Sugarcreek. Our Amish Country Builders crafted this cabin beautifully and is ready to be used as a primary home, hunting cabin or secret retreat.
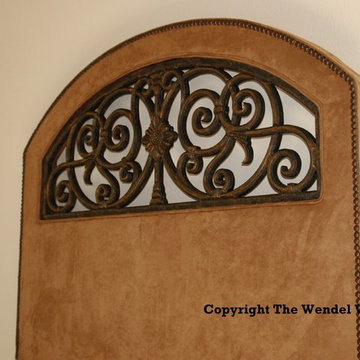
Padded headboard with microsuede fabric and inset Tableaux iron work and nail heads.
The Wendel Works
ヒューストンにあるラスティックスタイルのおしゃれな寝室
ヒューストンにあるラスティックスタイルのおしゃれな寝室
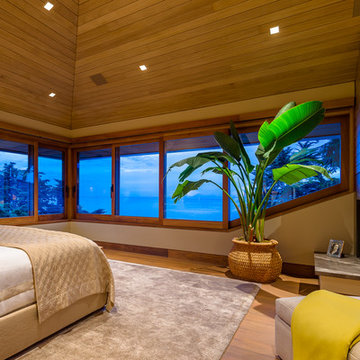
Ciro Coelho Photography
サンタバーバラにあるトロピカルスタイルのおしゃれな主寝室 (無垢フローリング、コーナー設置型暖炉) のレイアウト
サンタバーバラにあるトロピカルスタイルのおしゃれな主寝室 (無垢フローリング、コーナー設置型暖炉) のレイアウト
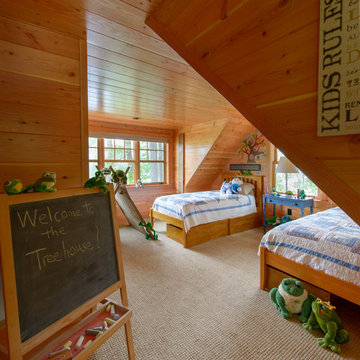
Built by Old Hampshire Designs, Inc. Architectural Drawings by Bonin Architects & Associates, PLLC. The New Hampshire Chapter of the American Institute of Architects awarded this home Honorable Mention for Excellence in Architecture Design.
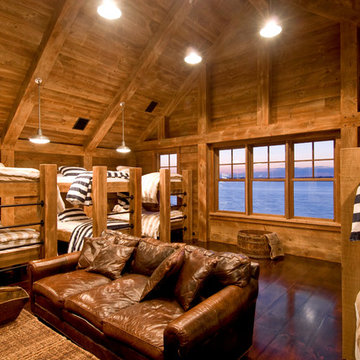
Up to twelve guests can enjoy beautiful waterfront views in this Hamptons bedroom featuring bunk beds custom built with rough sawn eastern white pine and galvanized steel.
Photo by Ron Papageorge
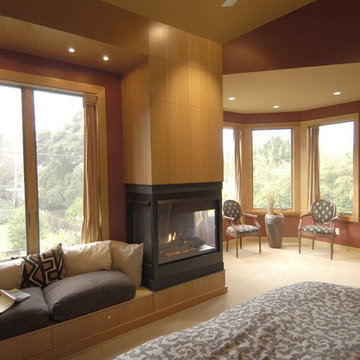
Two years after we completed our main floor remodel and addition project for a family from Washington D.C. they had grown dissatisfied with the rest of their house. In remodeling the upper floor, our greatest challenge was creating a clean modern interior feeling while dealing with seemingly random roof and ceiling slopes and traditional bay window forms. We managed to disguise these features and reworked the plan to create great bathrooms and bedrooms as well. The master suite includes a window seat and fireplace combination which can be enjoyed from multiple angles and a spacious bathroom. The children’s wing includes a clever bathroom designed to be shared by a teenage girl and boy. The two sink vanity is located in a niche off the hallway with separate rooms behind frosted glass pocket doors for the toilet and bath.
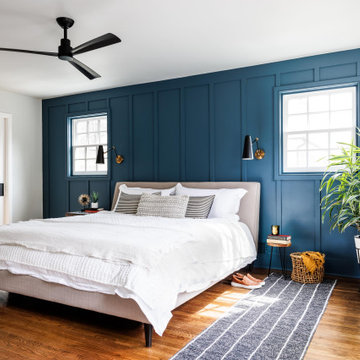
ワシントンD.C.にある広いトランジショナルスタイルのおしゃれな主寝室 (青い壁、無垢フローリング、茶色い床、白い天井、アクセントウォール) のレイアウト
木目調の寝室の写真
18
