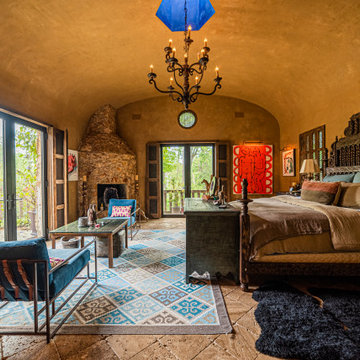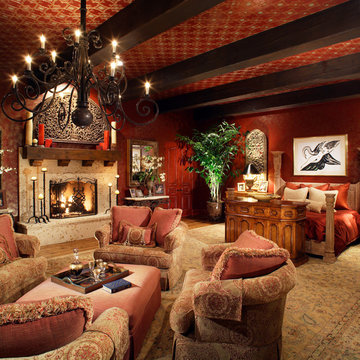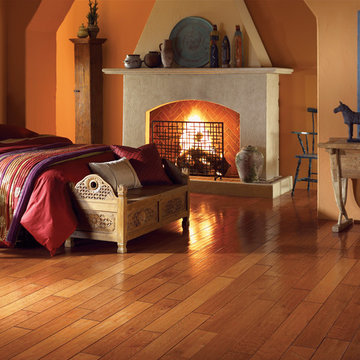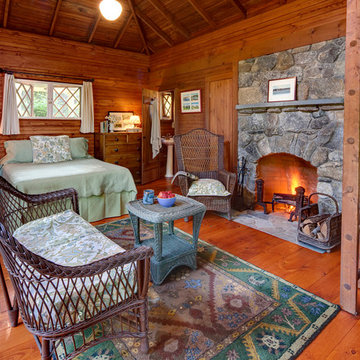木目調の寝室 (漆喰の暖炉まわり、石材の暖炉まわり、茶色い床、黄色い床) の写真
絞り込み:
資材コスト
並び替え:今日の人気順
写真 1〜20 枚目(全 30 枚)

Camp Wobegon is a nostalgic waterfront retreat for a multi-generational family. The home's name pays homage to a radio show the homeowner listened to when he was a child in Minnesota. Throughout the home, there are nods to the sentimental past paired with modern features of today.
The five-story home sits on Round Lake in Charlevoix with a beautiful view of the yacht basin and historic downtown area. Each story of the home is devoted to a theme, such as family, grandkids, and wellness. The different stories boast standout features from an in-home fitness center complete with his and her locker rooms to a movie theater and a grandkids' getaway with murphy beds. The kids' library highlights an upper dome with a hand-painted welcome to the home's visitors.
Throughout Camp Wobegon, the custom finishes are apparent. The entire home features radius drywall, eliminating any harsh corners. Masons carefully crafted two fireplaces for an authentic touch. In the great room, there are hand constructed dark walnut beams that intrigue and awe anyone who enters the space. Birchwood artisans and select Allenboss carpenters built and assembled the grand beams in the home.
Perhaps the most unique room in the home is the exceptional dark walnut study. It exudes craftsmanship through the intricate woodwork. The floor, cabinetry, and ceiling were crafted with care by Birchwood carpenters. When you enter the study, you can smell the rich walnut. The room is a nod to the homeowner's father, who was a carpenter himself.
The custom details don't stop on the interior. As you walk through 26-foot NanoLock doors, you're greeted by an endless pool and a showstopping view of Round Lake. Moving to the front of the home, it's easy to admire the two copper domes that sit atop the roof. Yellow cedar siding and painted cedar railing complement the eye-catching domes.

Beth Singer
デトロイトにあるラスティックスタイルのおしゃれな主寝室 (青い壁、無垢フローリング、コーナー設置型暖炉、石材の暖炉まわり、茶色い床、表し梁、塗装板張りの壁) のレイアウト
デトロイトにあるラスティックスタイルのおしゃれな主寝室 (青い壁、無垢フローリング、コーナー設置型暖炉、石材の暖炉まわり、茶色い床、表し梁、塗装板張りの壁) のレイアウト
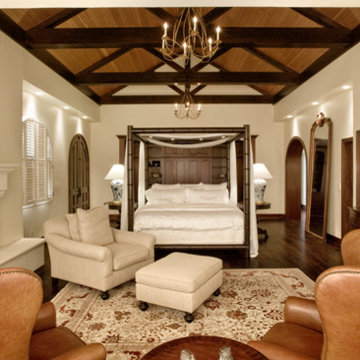
Total Concepts Construction
サンフランシスコにある巨大なトラディショナルスタイルのおしゃれな主寝室 (白い壁、濃色無垢フローリング、標準型暖炉、石材の暖炉まわり、茶色い床) のレイアウト
サンフランシスコにある巨大なトラディショナルスタイルのおしゃれな主寝室 (白い壁、濃色無垢フローリング、標準型暖炉、石材の暖炉まわり、茶色い床) のレイアウト
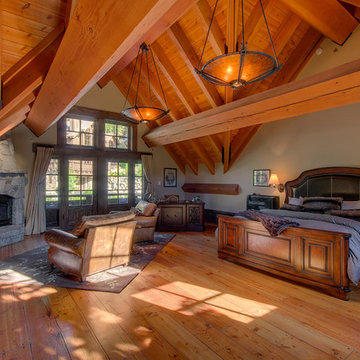
Bedroom stone fireplace at BrokenArrowLodge.info in Squaw Valley, Lake Tahoe photography by Photo-tecture.com
サクラメントにある巨大なラスティックスタイルのおしゃれな寝室 (白い壁、無垢フローリング、コーナー設置型暖炉、石材の暖炉まわり、茶色い床)
サクラメントにある巨大なラスティックスタイルのおしゃれな寝室 (白い壁、無垢フローリング、コーナー設置型暖炉、石材の暖炉まわり、茶色い床)
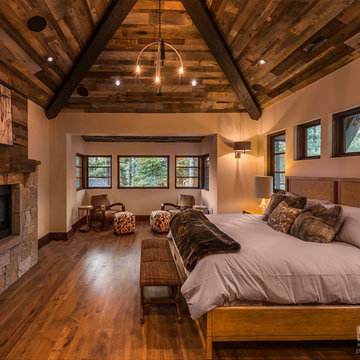
The large master bedroom has a private sitting area and it divided from the master bathroom by a two-sided fireplace. Photographer: Vance Fox
他の地域にある広いコンテンポラリースタイルのおしゃれな主寝室 (ベージュの壁、無垢フローリング、両方向型暖炉、石材の暖炉まわり、茶色い床) のインテリア
他の地域にある広いコンテンポラリースタイルのおしゃれな主寝室 (ベージュの壁、無垢フローリング、両方向型暖炉、石材の暖炉まわり、茶色い床) のインテリア
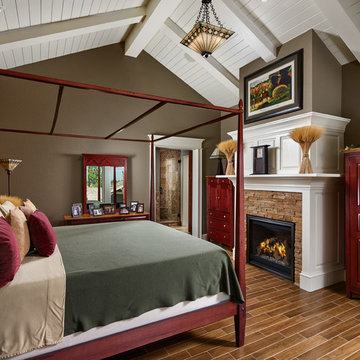
The master bedroom has hardwood floor, a gas fireplace, and stone details.
Photos by Eric Lucero
デンバーにあるトラディショナルスタイルのおしゃれな主寝室 (茶色い壁、標準型暖炉、石材の暖炉まわり、茶色い床) のインテリア
デンバーにあるトラディショナルスタイルのおしゃれな主寝室 (茶色い壁、標準型暖炉、石材の暖炉まわり、茶色い床) のインテリア
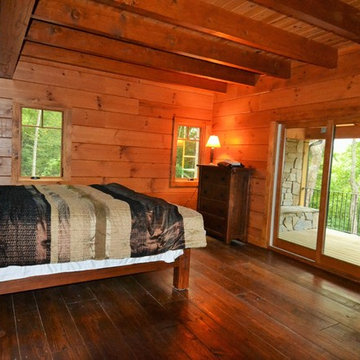
Main level master suite. Private outdoor covered proch with fireplace.
他の地域にある中くらいなラスティックスタイルのおしゃれな主寝室 (ベージュの壁、無垢フローリング、標準型暖炉、石材の暖炉まわり、茶色い床) のインテリア
他の地域にある中くらいなラスティックスタイルのおしゃれな主寝室 (ベージュの壁、無垢フローリング、標準型暖炉、石材の暖炉まわり、茶色い床) のインテリア
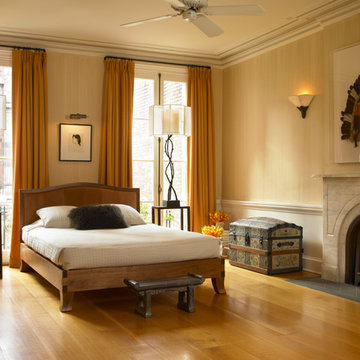
www.ellenmcdermott.com
ニューヨークにある広いトランジショナルスタイルのおしゃれな主寝室 (ベージュの壁、無垢フローリング、標準型暖炉、石材の暖炉まわり、黄色い床、グレーとブラウン) のレイアウト
ニューヨークにある広いトランジショナルスタイルのおしゃれな主寝室 (ベージュの壁、無垢フローリング、標準型暖炉、石材の暖炉まわり、黄色い床、グレーとブラウン) のレイアウト
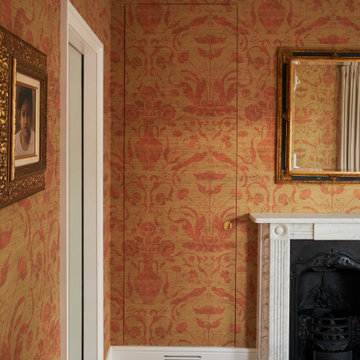
ロンドンにある中くらいなトラディショナルスタイルのおしゃれな客用寝室 (オレンジの壁、無垢フローリング、標準型暖炉、石材の暖炉まわり、茶色い床、格子天井、壁紙、照明) のインテリア

Master bedroom is where the old upstairs a
1950's addition was built. It used to be the living and dining rooms and is now a large master with study area and bath and walk in closets
Aaron Thompson photographer
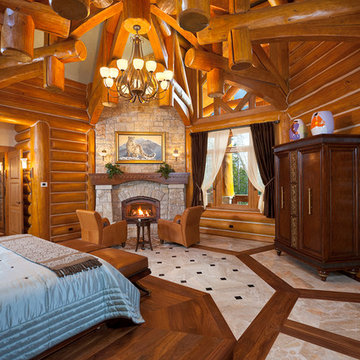
Karl Neumann Photography
他の地域にあるラスティックスタイルのおしゃれな主寝室 (茶色い壁、無垢フローリング、標準型暖炉、石材の暖炉まわり、茶色い床) のレイアウト
他の地域にあるラスティックスタイルのおしゃれな主寝室 (茶色い壁、無垢フローリング、標準型暖炉、石材の暖炉まわり、茶色い床) のレイアウト
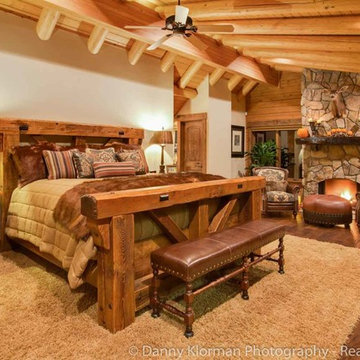
Danny Klorman Photography
バーリントンにあるおしゃれな主寝室 (ベージュの壁、無垢フローリング、標準型暖炉、石材の暖炉まわり、茶色い床) のインテリア
バーリントンにあるおしゃれな主寝室 (ベージュの壁、無垢フローリング、標準型暖炉、石材の暖炉まわり、茶色い床) のインテリア
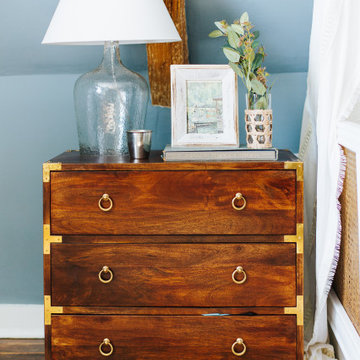
How sweet is this little girls room?
ボルチモアにある広いトラディショナルスタイルのおしゃれな主寝室 (青い壁、無垢フローリング、標準型暖炉、漆喰の暖炉まわり、茶色い床、表し梁)
ボルチモアにある広いトラディショナルスタイルのおしゃれな主寝室 (青い壁、無垢フローリング、標準型暖炉、漆喰の暖炉まわり、茶色い床、表し梁)
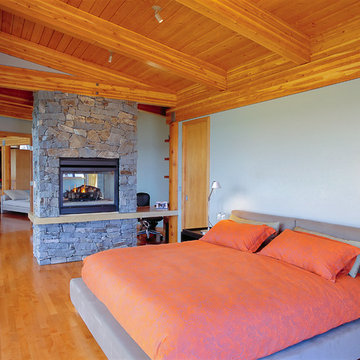
デンバーにある広いトラディショナルスタイルのおしゃれな主寝室 (青い壁、淡色無垢フローリング、両方向型暖炉、石材の暖炉まわり、茶色い床) のインテリア
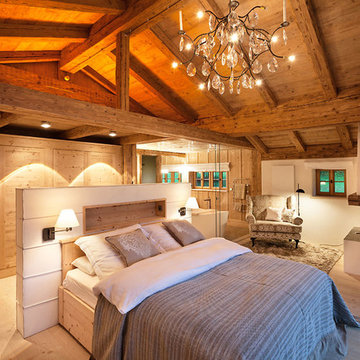
Fotograf: Simon Toplak www.simontoplak.com
ミュンヘンにある中くらいなカントリー風のおしゃれな主寝室 (白い壁、淡色無垢フローリング、コーナー設置型暖炉、漆喰の暖炉まわり、茶色い床) のインテリア
ミュンヘンにある中くらいなカントリー風のおしゃれな主寝室 (白い壁、淡色無垢フローリング、コーナー設置型暖炉、漆喰の暖炉まわり、茶色い床) のインテリア
木目調の寝室 (漆喰の暖炉まわり、石材の暖炉まわり、茶色い床、黄色い床) の写真
1

