寝室 (漆喰の暖炉まわり、石材の暖炉まわり、茶色い床、黄色い床) の写真
絞り込み:
資材コスト
並び替え:今日の人気順
写真 1〜20 枚目(全 2,686 枚)
1/5

Alex Lucaci
ニューヨークにある広いトランジショナルスタイルのおしゃれな主寝室 (グレーの壁、無垢フローリング、標準型暖炉、石材の暖炉まわり、茶色い床、照明、グレーとブラウン)
ニューヨークにある広いトランジショナルスタイルのおしゃれな主寝室 (グレーの壁、無垢フローリング、標準型暖炉、石材の暖炉まわり、茶色い床、照明、グレーとブラウン)

オレンジカウンティにある広いトランジショナルスタイルのおしゃれな主寝室 (ベージュの壁、淡色無垢フローリング、横長型暖炉、石材の暖炉まわり、茶色い床、三角天井、板張り天井) のレイアウト

Fully integrated Signature Estate featuring Creston controls and Crestron panelized lighting, and Crestron motorized shades and draperies, whole-house audio and video, HVAC, voice and video communication atboth both the front door and gate. Modern, warm, and clean-line design, with total custom details and finishes. The front includes a serene and impressive atrium foyer with two-story floor to ceiling glass walls and multi-level fire/water fountains on either side of the grand bronze aluminum pivot entry door. Elegant extra-large 47'' imported white porcelain tile runs seamlessly to the rear exterior pool deck, and a dark stained oak wood is found on the stairway treads and second floor. The great room has an incredible Neolith onyx wall and see-through linear gas fireplace and is appointed perfectly for views of the zero edge pool and waterway.
The club room features a bar and wine featuring a cable wine racking system, comprised of cables made from the finest grade of stainless steel that makes it look as though the wine is floating on air. A center spine stainless steel staircase has a smoked glass railing and wood handrail.

オレンジカウンティにあるトランジショナルスタイルのおしゃれな主寝室 (白い壁、無垢フローリング、標準型暖炉、石材の暖炉まわり、茶色い床、表し梁、三角天井、パネル壁、グレーとブラウン) のインテリア
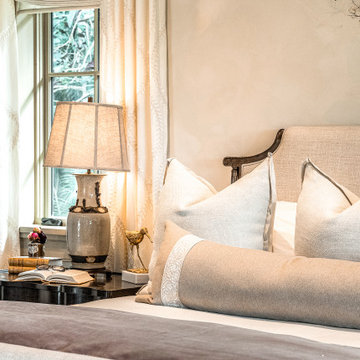
マイアミにある巨大なトランジショナルスタイルのおしゃれな主寝室 (ベージュの壁、濃色無垢フローリング、標準型暖炉、石材の暖炉まわり、茶色い床、三角天井、壁紙、ベージュの天井)
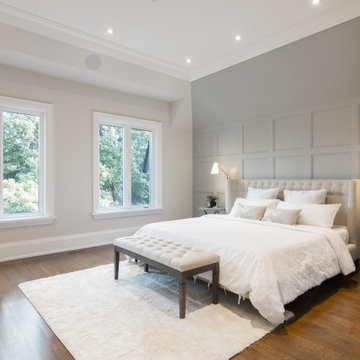
Beautiful custom-made accent wall panelling in this amazing master bedroom with vaulted ceiling completed with state-of-the-art satin brass wall sconces.
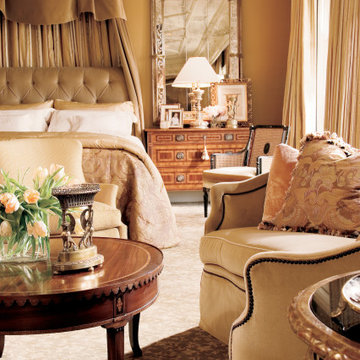
Stunning details in a beautifully traditional bedroom. The finest of fabrics
他の地域にある広いシャビーシック調のおしゃれな客用寝室 (茶色い壁、無垢フローリング、標準型暖炉、石材の暖炉まわり、茶色い床、格子天井、壁紙) のインテリア
他の地域にある広いシャビーシック調のおしゃれな客用寝室 (茶色い壁、無垢フローリング、標準型暖炉、石材の暖炉まわり、茶色い床、格子天井、壁紙) のインテリア

オレンジカウンティにあるカントリー風のおしゃれな寝室 (白い壁、無垢フローリング、標準型暖炉、石材の暖炉まわり、茶色い床、表し梁、塗装板張りの天井、三角天井、パネル壁)
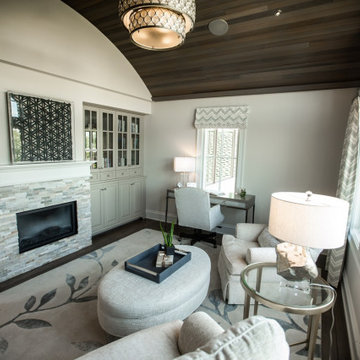
The wife’s sitting area, located just off the master bedroom, is what she calls her “spiritual retreat.” Against the tranquil color palette, we introduced just enough pattern to keep things lively, including the quiet chevron window treatments, leaf-and-branch carpet and the geometric artwork above the fireplace. The table lamp, with its mottled mercury glass base and crystal foot, set a glamorous tone in this feminine hide-away.

Camp Wobegon is a nostalgic waterfront retreat for a multi-generational family. The home's name pays homage to a radio show the homeowner listened to when he was a child in Minnesota. Throughout the home, there are nods to the sentimental past paired with modern features of today.
The five-story home sits on Round Lake in Charlevoix with a beautiful view of the yacht basin and historic downtown area. Each story of the home is devoted to a theme, such as family, grandkids, and wellness. The different stories boast standout features from an in-home fitness center complete with his and her locker rooms to a movie theater and a grandkids' getaway with murphy beds. The kids' library highlights an upper dome with a hand-painted welcome to the home's visitors.
Throughout Camp Wobegon, the custom finishes are apparent. The entire home features radius drywall, eliminating any harsh corners. Masons carefully crafted two fireplaces for an authentic touch. In the great room, there are hand constructed dark walnut beams that intrigue and awe anyone who enters the space. Birchwood artisans and select Allenboss carpenters built and assembled the grand beams in the home.
Perhaps the most unique room in the home is the exceptional dark walnut study. It exudes craftsmanship through the intricate woodwork. The floor, cabinetry, and ceiling were crafted with care by Birchwood carpenters. When you enter the study, you can smell the rich walnut. The room is a nod to the homeowner's father, who was a carpenter himself.
The custom details don't stop on the interior. As you walk through 26-foot NanoLock doors, you're greeted by an endless pool and a showstopping view of Round Lake. Moving to the front of the home, it's easy to admire the two copper domes that sit atop the roof. Yellow cedar siding and painted cedar railing complement the eye-catching domes.
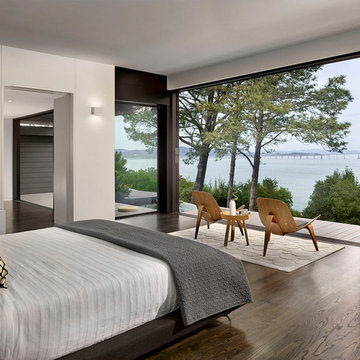
Cesar Rubio Photography
サンフランシスコにある中くらいなコンテンポラリースタイルのおしゃれな主寝室 (白い壁、濃色無垢フローリング、茶色い床、両方向型暖炉、石材の暖炉まわり、グレーとブラウン) のレイアウト
サンフランシスコにある中くらいなコンテンポラリースタイルのおしゃれな主寝室 (白い壁、濃色無垢フローリング、茶色い床、両方向型暖炉、石材の暖炉まわり、グレーとブラウン) のレイアウト

World Renowned Architecture Firm Fratantoni Design created this beautiful home! They design home plans for families all over the world in any size and style. They also have in-house Interior Designer Firm Fratantoni Interior Designers and world class Luxury Home Building Firm Fratantoni Luxury Estates! Hire one or all three companies to design and build and or remodel your home!

We continued the gray, blue and gold color palette into the master bedroom. Custom bedding and luxurious shag area rugs brought sophistication, while placing colorful floral accents around the room made for an inviting space.
Design: Wesley-Wayne Interiors
Photo: Stephen Karlisch

他の地域にある中くらいなトラディショナルスタイルのおしゃれな寝室 (ベージュの壁、無垢フローリング、標準型暖炉、石材の暖炉まわり、茶色い床) のインテリア
寝室 (漆喰の暖炉まわり、石材の暖炉まわり、茶色い床、黄色い床) の写真
1





