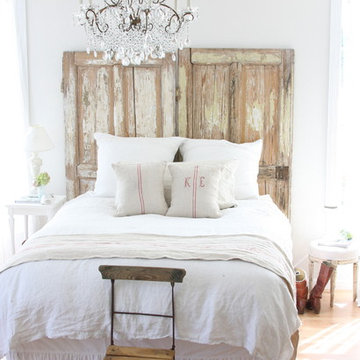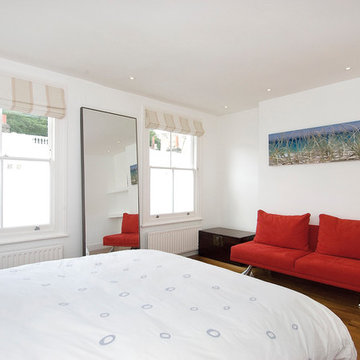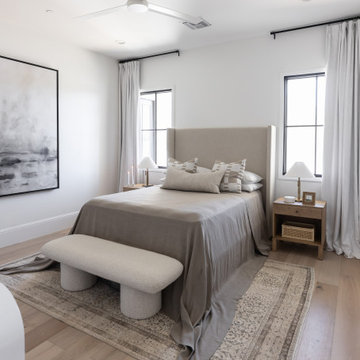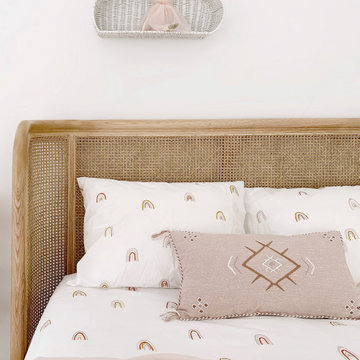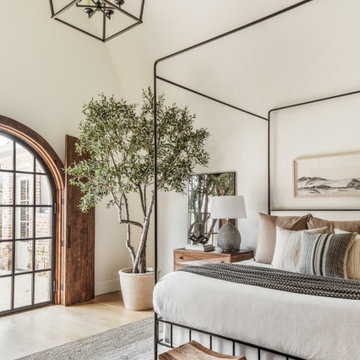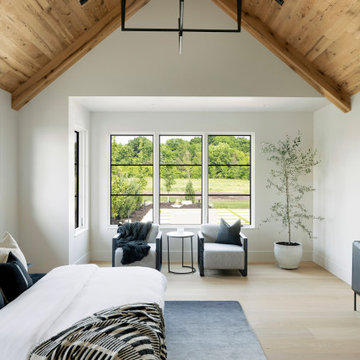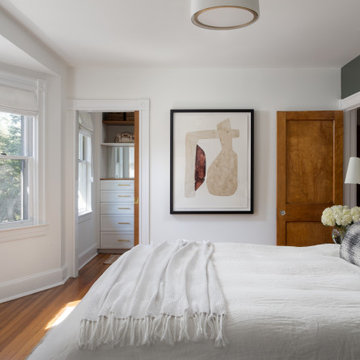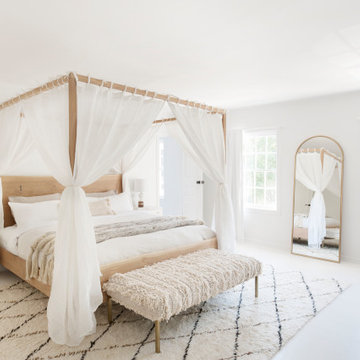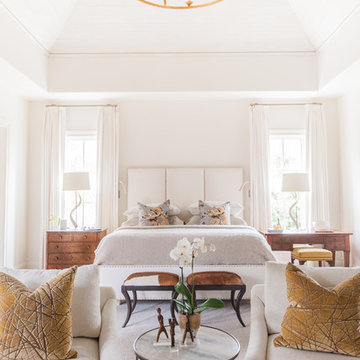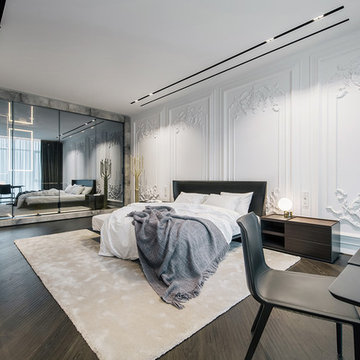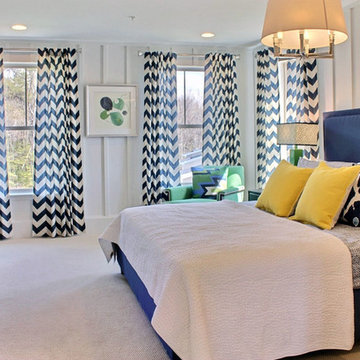白い寝室の写真
絞り込み:
資材コスト
並び替え:今日の人気順
写真 1181〜1200 枚目(全 320,998 枚)
1/3
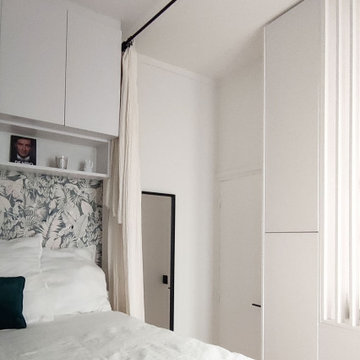
L'espace nuit a été imaginé dans un ambiance tropicale douce. Un lit estrade a été réalisé sur mesure afin d'y intégrer de multiples rangements et dressings. Chaque centimètre est exploité et optimisé. Un claustra blanc vient délimiter la pièce de vie de l'espace nuit
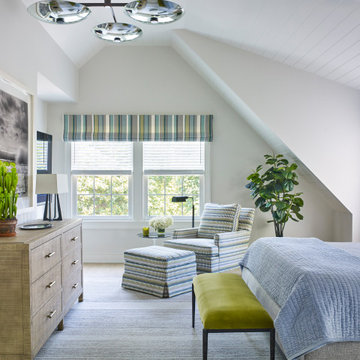
Updated renovated Tudor home in East Hampton, New York
ニューヨークにあるトランジショナルスタイルのおしゃれな寝室のレイアウト
ニューヨークにあるトランジショナルスタイルのおしゃれな寝室のレイアウト
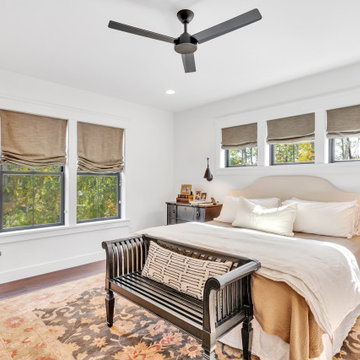
owners bedroom with windows over head board
他の地域にある広いトランジショナルスタイルのおしゃれな主寝室 (白い壁、無垢フローリング、茶色い床) のレイアウト
他の地域にある広いトランジショナルスタイルのおしゃれな主寝室 (白い壁、無垢フローリング、茶色い床) のレイアウト
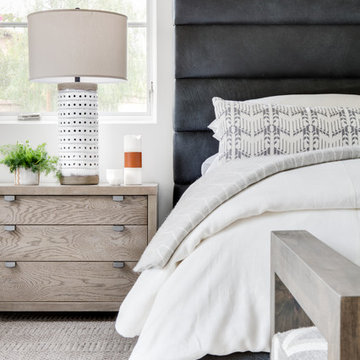
Surrounded by canyon views and nestled in the heart of Orange County, this 9,000 square foot home encompasses all that is “chic”. Clean lines, interesting textures, pops of color, and an emphasis on art were all key in achieving this contemporary but comfortable sophistication.
Photography by Chad Mellon
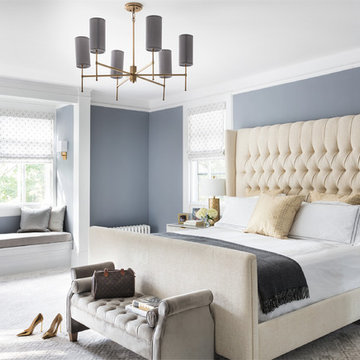
A large and bright master bedroom turns into a relaxing retreat, with a luxurious gold speckled custom bed by Kirstin Dorhan, wall to wall off white and grey carpeting, a custom window bench and reading nook and new dark grey gained marble in the gas burning fireplace. The room is painted in Benjamin Moore's Delary Grey and adorn coordinating custom roman shades by the shade store.
photography by Hulya Kolabas
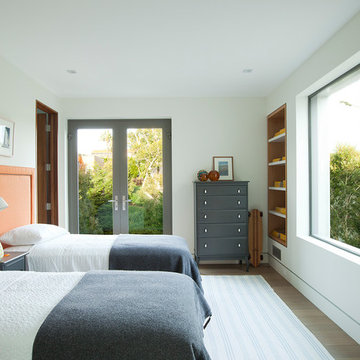
Modern oceanfront home designed by Architect, Douglas Burdge.
ロサンゼルスにある中くらいなビーチスタイルのおしゃれな客用寝室 (白い壁、無垢フローリング、暖炉なし、茶色い床) のレイアウト
ロサンゼルスにある中くらいなビーチスタイルのおしゃれな客用寝室 (白い壁、無垢フローリング、暖炉なし、茶色い床) のレイアウト
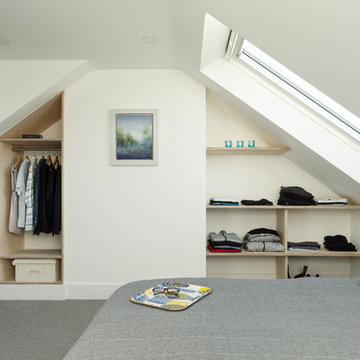
Photo: Richard Gooding Photography
Styling: Pascoe Interiors
Architecture & Interior renovation: fiftypointeight Architecture + Interiors
サセックスにある小さなコンテンポラリースタイルのおしゃれな寝室 (白い壁、カーペット敷き、グレーの床、勾配天井) のインテリア
サセックスにある小さなコンテンポラリースタイルのおしゃれな寝室 (白い壁、カーペット敷き、グレーの床、勾配天井) のインテリア
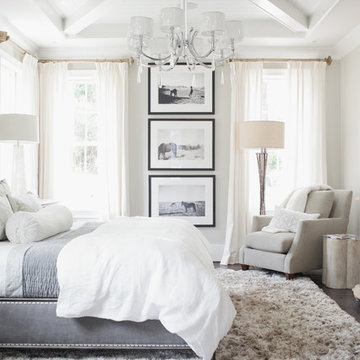
The Greater Birmingham Association of Homebuilders, 2016 Parade of Homes Ideal Home.
A Showcase Home for Southern Living.
Built by J. Wright Building Company.
Interior Decoration and Staging by Set to Sell.
Photographer: Graham Yelton
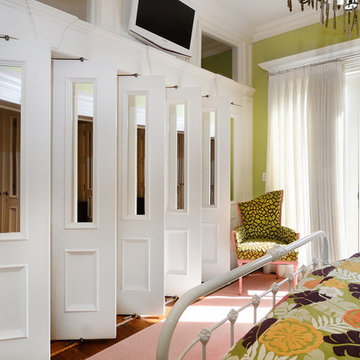
Property Marketed by Hudson Place Realty - Seldom seen, this unique property offers the highest level of original period detail and old world craftsmanship. With its 19th century provenance, 6000+ square feet and outstanding architectural elements, 913 Hudson Street captures the essence of its prominent address and rich history. An extensive and thoughtful renovation has revived this exceptional home to its original elegance while being mindful of the modern-day urban family.
Perched on eastern Hudson Street, 913 impresses with its 33’ wide lot, terraced front yard, original iron doors and gates, a turreted limestone facade and distinctive mansard roof. The private walled-in rear yard features a fabulous outdoor kitchen complete with gas grill, refrigeration and storage drawers. The generous side yard allows for 3 sides of windows, infusing the home with natural light.
The 21st century design conveniently features the kitchen, living & dining rooms on the parlor floor, that suits both elaborate entertaining and a more private, intimate lifestyle. Dramatic double doors lead you to the formal living room replete with a stately gas fireplace with original tile surround, an adjoining center sitting room with bay window and grand formal dining room.
A made-to-order kitchen showcases classic cream cabinetry, 48” Wolf range with pot filler, SubZero refrigerator and Miele dishwasher. A large center island houses a Decor warming drawer, additional under-counter refrigerator and freezer and secondary prep sink. Additional walk-in pantry and powder room complete the parlor floor.
The 3rd floor Master retreat features a sitting room, dressing hall with 5 double closets and laundry center, en suite fitness room and calming master bath; magnificently appointed with steam shower, BainUltra tub and marble tile with inset mosaics.
Truly a one-of-a-kind home with custom milled doors, restored ceiling medallions, original inlaid flooring, regal moldings, central vacuum, touch screen home automation and sound system, 4 zone central air conditioning & 10 zone radiant heat.
白い寝室の写真
60
