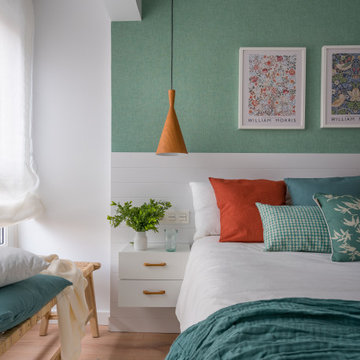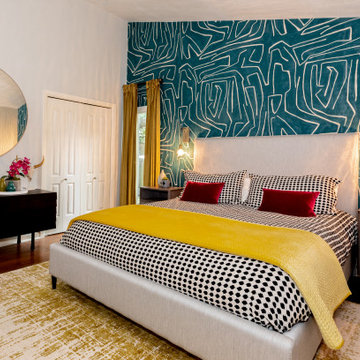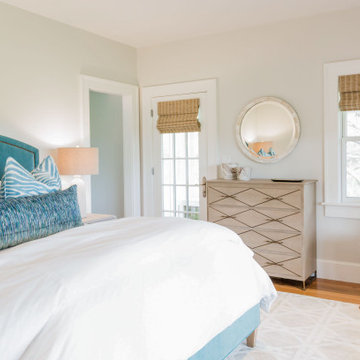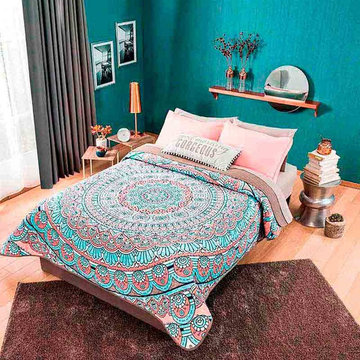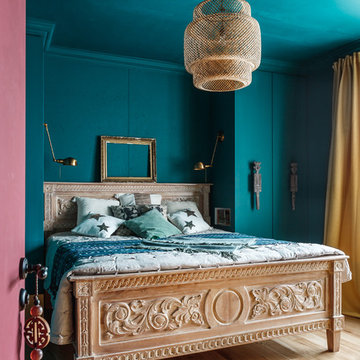ターコイズブルーの寝室 (茶色い床、オレンジの床) の写真
絞り込み:
資材コスト
並び替え:今日の人気順
写真 1〜20 枚目(全 1,052 枚)
1/4

Serene master bedroom nestled in the South Carolina mountains in the Cliffs Valley. Peaceful wall color Sherwin Williams Comfort Gray (SW6205) with a cedar clad ceiling.
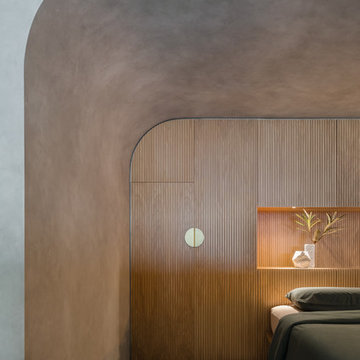
Loft Bedroom with oversized cornice & custom mirror
シドニーにある小さなモダンスタイルのおしゃれな寝室 (グレーの壁、淡色無垢フローリング、茶色い床、グレーとブラウン)
シドニーにある小さなモダンスタイルのおしゃれな寝室 (グレーの壁、淡色無垢フローリング、茶色い床、グレーとブラウン)
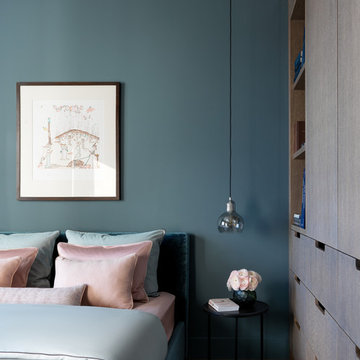
Фото: Сергей Красюк
モスクワにある小さなコンテンポラリースタイルのおしゃれな寝室 (青い壁、無垢フローリング、茶色い床) のレイアウト
モスクワにある小さなコンテンポラリースタイルのおしゃれな寝室 (青い壁、無垢フローリング、茶色い床) のレイアウト

Dawn Smith Photography
シンシナティにある広いトランジショナルスタイルのおしゃれな主寝室 (グレーの壁、濃色無垢フローリング、暖炉なし、茶色い床、グレーとブラウン、グレーの天井) のインテリア
シンシナティにある広いトランジショナルスタイルのおしゃれな主寝室 (グレーの壁、濃色無垢フローリング、暖炉なし、茶色い床、グレーとブラウン、グレーの天井) のインテリア
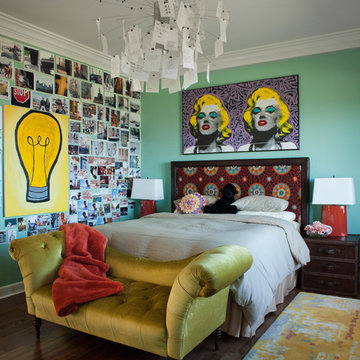
Photo Credit: David Duncan Livingston
サンフランシスコにある中くらいなエクレクティックスタイルのおしゃれな寝室 (青い壁、濃色無垢フローリング、茶色い床) のインテリア
サンフランシスコにある中くらいなエクレクティックスタイルのおしゃれな寝室 (青い壁、濃色無垢フローリング、茶色い床) のインテリア
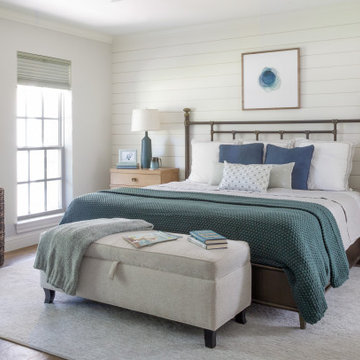
Wrought Iron Bed Paint Color Sherwin William Crushed Ice, Custom Rug, and Furniture. Shiplap accent wall.
ヒューストンにある中くらいなトランジショナルスタイルのおしゃれな主寝室 (グレーの壁、セラミックタイルの床、茶色い床) のインテリア
ヒューストンにある中くらいなトランジショナルスタイルのおしゃれな主寝室 (グレーの壁、セラミックタイルの床、茶色い床) のインテリア
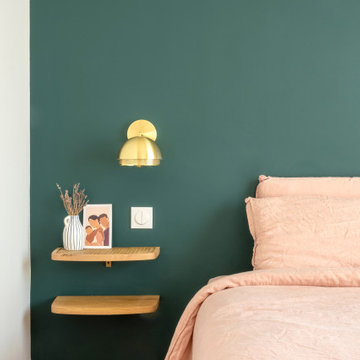
Dans ce grand appartement de 105 m2, les fonctions étaient mal réparties. Notre intervention a permis de recréer l’ensemble des espaces, avec une entrée qui distribue l’ensemble des pièces de l’appartement. Dans la continuité de l’entrée, nous avons placé un WC invité ainsi que la salle de bain comprenant une buanderie, une double douche et un WC plus intime. Nous souhaitions accentuer la lumière naturelle grâce à une palette de blanc. Le marbre et les cabochons noirs amènent du contraste à l’ensemble.
L’ancienne cuisine a été déplacée dans le séjour afin qu’elle soit de nouveau au centre de la vie de famille, laissant place à un grand bureau, bibliothèque. Le double séjour a été transformé pour en faire une seule pièce composée d’un séjour et d’une cuisine. La table à manger se trouvant entre la cuisine et le séjour.
La nouvelle chambre parentale a été rétrécie au profit du dressing parental. La tête de lit a été dessinée d’un vert foret pour contraster avec le lit et jouir de ses ondes. Le parquet en chêne massif bâton rompu existant a été restauré tout en gardant certaines cicatrices qui apporte caractère et chaleur à l’appartement. Dans la salle de bain, la céramique traditionnelle dialogue avec du marbre de Carare C au sol pour une ambiance à la fois douce et lumineuse.

Camp Wobegon is a nostalgic waterfront retreat for a multi-generational family. The home's name pays homage to a radio show the homeowner listened to when he was a child in Minnesota. Throughout the home, there are nods to the sentimental past paired with modern features of today.
The five-story home sits on Round Lake in Charlevoix with a beautiful view of the yacht basin and historic downtown area. Each story of the home is devoted to a theme, such as family, grandkids, and wellness. The different stories boast standout features from an in-home fitness center complete with his and her locker rooms to a movie theater and a grandkids' getaway with murphy beds. The kids' library highlights an upper dome with a hand-painted welcome to the home's visitors.
Throughout Camp Wobegon, the custom finishes are apparent. The entire home features radius drywall, eliminating any harsh corners. Masons carefully crafted two fireplaces for an authentic touch. In the great room, there are hand constructed dark walnut beams that intrigue and awe anyone who enters the space. Birchwood artisans and select Allenboss carpenters built and assembled the grand beams in the home.
Perhaps the most unique room in the home is the exceptional dark walnut study. It exudes craftsmanship through the intricate woodwork. The floor, cabinetry, and ceiling were crafted with care by Birchwood carpenters. When you enter the study, you can smell the rich walnut. The room is a nod to the homeowner's father, who was a carpenter himself.
The custom details don't stop on the interior. As you walk through 26-foot NanoLock doors, you're greeted by an endless pool and a showstopping view of Round Lake. Moving to the front of the home, it's easy to admire the two copper domes that sit atop the roof. Yellow cedar siding and painted cedar railing complement the eye-catching domes.
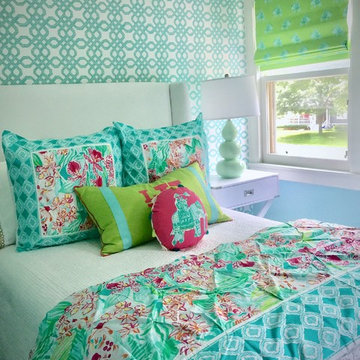
A sweet young Teen girl was ready for an upgrade to a bedroom that would take her through her college years.
ミルウォーキーにある中くらいなトロピカルスタイルのおしゃれな客用寝室 (青い壁、無垢フローリング、茶色い床) のレイアウト
ミルウォーキーにある中くらいなトロピカルスタイルのおしゃれな客用寝室 (青い壁、無垢フローリング、茶色い床) のレイアウト
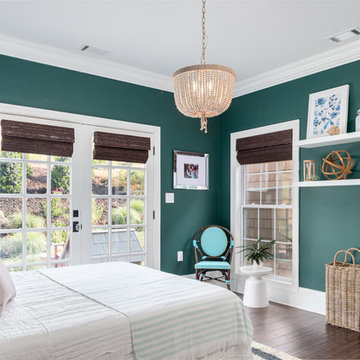
Cape Cod style bedroom featuring Mohawk Flooring hardwood floors Brindisi Plank in Mocha Maple from Episode 5 of Fox Home Free (2016). Photo courtesy of Fox Home Free.

This client wanted plenty of storage, therefore their designer Lucy fitted in storage on either side of the fireplace, but she also found room for an enormous wardrobe on the other side of the room too and suggested painting both wardrobes the same colour as the wall behind to help them blend in. The artwork and the fireplace provide a great contrast against the blue walls which catches your eye instead.
Want to transform your home with the UK’s #1 Interior Design Service? You can collaborate with professional and highly experienced designers, as well as our team of skilled Personal Shoppers to achieve your happy home effortlessly, all at a happy price.
For more inspiration visit our site to see more projects
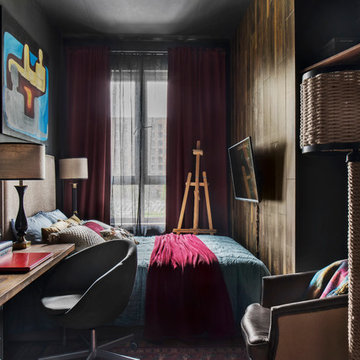
Архитектор, дизайнер, декоратор - Турченко Наталия
Фотограф - Мелекесцева Ольга
モスクワにある中くらいなインダストリアルスタイルのおしゃれな主寝室 (黒い壁、ラミネートの床、茶色い床、黒い天井) のレイアウト
モスクワにある中くらいなインダストリアルスタイルのおしゃれな主寝室 (黒い壁、ラミネートの床、茶色い床、黒い天井) のレイアウト
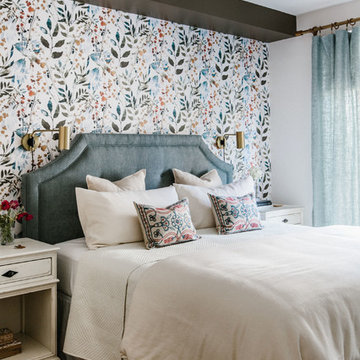
Carley Summers
ニューヨークにある中くらいなトランジショナルスタイルのおしゃれな主寝室 (マルチカラーの壁、無垢フローリング、茶色い床、白い天井、青いカーテン)
ニューヨークにある中くらいなトランジショナルスタイルのおしゃれな主寝室 (マルチカラーの壁、無垢フローリング、茶色い床、白い天井、青いカーテン)
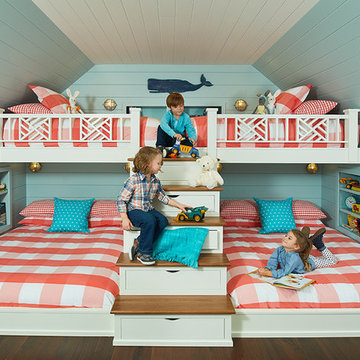
In this formerly unfinished room above a garage, we were tasked with creating the ultimate kids’ space that could easily be used for adult guests as well. Our space was limited, but our client’s imagination wasn’t! Bold, fun, summertime colors, layers of pattern, and a strong emphasis on architectural details make for great vignettes at every turn.
With many collaborations and revisions, we created a space that sleeps 8, offers a game/project table, a cozy reading space, and a full bathroom. The game table and banquette, bathroom vanity, locker wall, and unique bunks were custom designed by Bayberry Cottage and all allow for tons of clever storage spaces.
This is a space created for loved ones and a lifetime of memories of a fabulous lakefront vacation home!
ターコイズブルーの寝室 (茶色い床、オレンジの床) の写真
1

