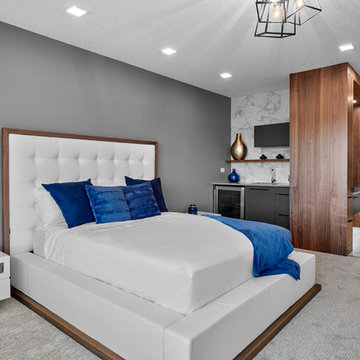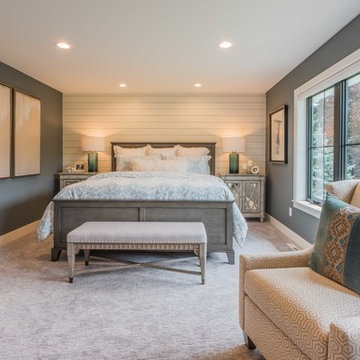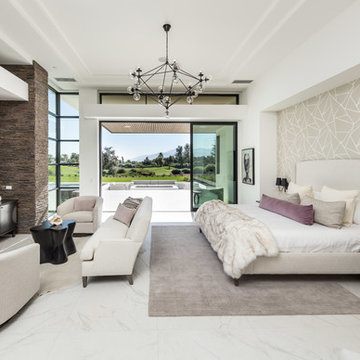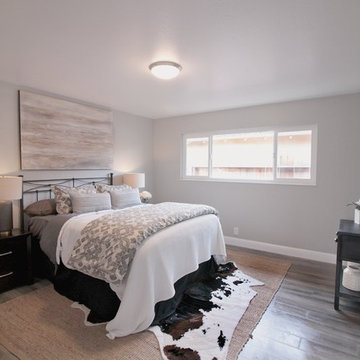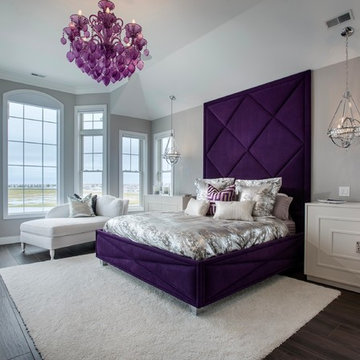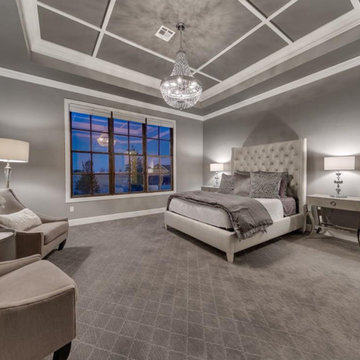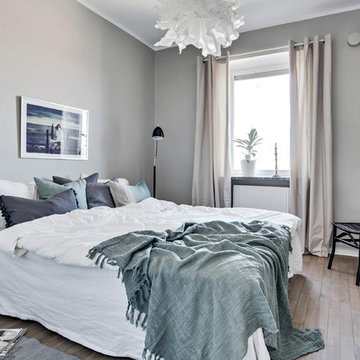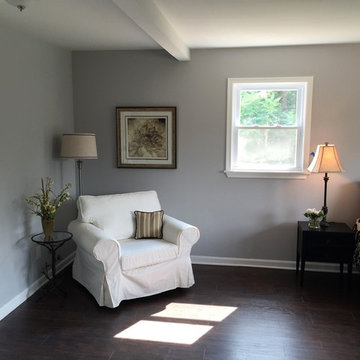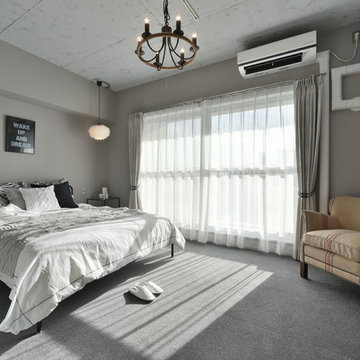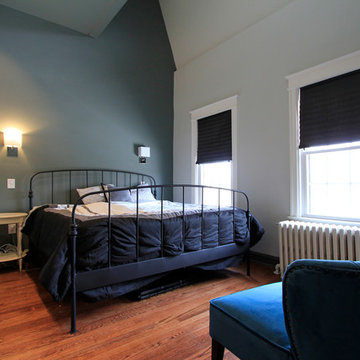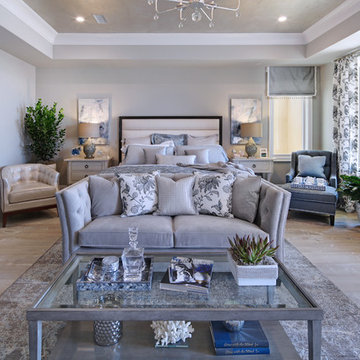グレーの寝室 (グレーの壁) の写真
絞り込み:
資材コスト
並び替え:今日の人気順
写真 141〜160 枚目(全 14,244 枚)
1/3
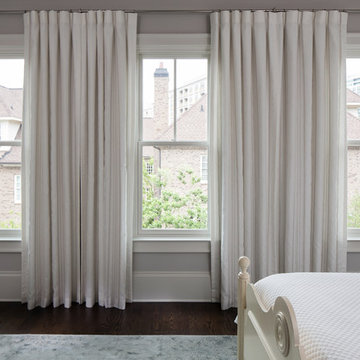
This simply white bedroom currently belongs to couples's daughter who stays in it when visiting back from college. The homeowners wanted to keep it ‘blank canvas’ for the time being and ready for the future decorating when the bedroom officially turns into a guest bedroom.
Kelly Nave Photography
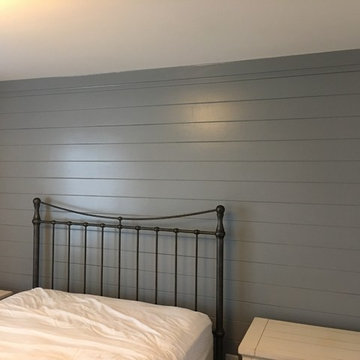
One of my favorite clients wanted three bedroom wall applications done. Two where to be headboard accent walls and the other a full wood wainscot. The first room is 1x6 ship lap, second is a custom lattice wall with new crown and third a "true wainscot". She could not be happier with the outcome, staged pictures to follow.
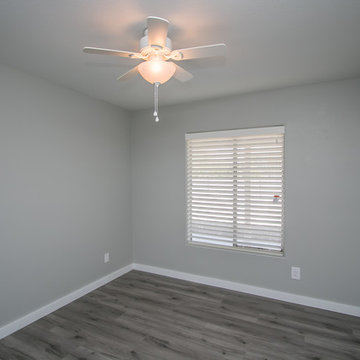
This house will definitely be raising the comps in the area! Remodeled from the ground up, starting with our Urbania Engineered Hardwood Floors. Designed for the discerning wood flooring consumer who demands both uncompromising form and functionality.
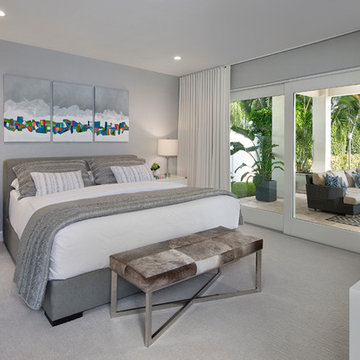
The Challenge
This beautiful waterfront home was begging for an update. Our clients wanted a contemporary design with modern finishes. They craved improved functionality in the kitchen, hardwood flooring in the living areas, and a spacious walk-in closet in the master bathroom. With two children in school, our clients also needed the project completed during their summer vacation – leaving a slim 90 days for the entire remodel. Could we do it? …Challenge accepted!
Our Solution
With their active summer travel schedule, our clients elected to vacate their home for the duration of the project. This was ideal for the intrusive nature of the scope of work.
In preparation, our design team created a project plan to suit our client’s needs. With such a clear timeline, we were able to select and order long-lead items in plenty of time for the project start date.
In the kitchen, we rearranged the layout to provide superior ventilation for the cooktop on the exterior wall. We added two large storage cabinets with glass doors, accented by a sleek mosaic backsplash of glass tile. We also incorporated a large contemporary waterfall island into the room. With seating at one end, the island provides both increased functionality and an eye-catching focal point for the center of the room. On the interior wall of the kitchen, we maximized storage with a wall of built-in cabinetry – complete with pullout pantry cabinets, a double oven, and a large stainless refrigerator.
Our clients wisely chose rich, dark-colored wood flooring to add warmth to the contemporary design. After installing the flooring in the kitchen, we brought it into the main living areas as well. In the great room, we wrapped the existing gas fireplace in a neutral stack stone. The effect of the stone on the media and window wall is breathtaking.
In the master bathroom, we expanded the closet by pushing the wall back into the adjacent pass-through hallway. The new walk-in closet now includes an impressive closet organization system.
Returning to the master bathroom, we removed the single vanity and repositioned the toilet, allowing for a new, curb-less glass shower and a his-and-hers vanity. The entire vanity and shower wall is finished in white 12×24 porcelain tile. The vertical glass mosaic accent band and backlit floating mirrors add to the clean, modern style. To the left of the master bathroom entry, we even added a matching make-up area.
Finally, we installed a number of elegant enhancements in the remaining rooms. The clients chose a bronze metal relief accent wall as well as some colorful finishes and artwork for the entry and hallway.
Exceptional Results
Our clients were simply thrilled with the final product! Not only did they return from their summer vacation to a gorgeous home remodel, but we concluded the project a full week ahead of schedule. As a result, the family was able to move in sooner than planned, giving them plenty of time to acclimate to the renovated space before their kids returned to school. Ultimately, we provided the outstanding results and customer experience that our clients had been searching for.
“We met with many other contractors leading up to signing with Progressive Design Build. When we met Mike, we finally felt safe. We had heard so many horror stories about contractors! Progressive was the best move we could have made. They made our dream house become a reality. Vernon was in charge of our project and everything went better than we expected. Our project was completed earlier than expected, too. Our questions and concerns were dealt with quickly and professionally, the job site was always clean, and all subs were friendly and professional. We had a wonderful experience with Progressive Design Build. We’re so grateful we found them.” – The Mader Family
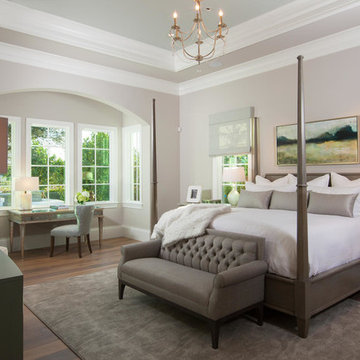
The Avignon features breathtaking views of Quail West’s Arthur Hills-designed golf course and coveted southern exposure.
Fully furnished by Romanza Interior Design, the open floor plan offers a formal dining room, study, second-floor loft and two guest suites with balconies. The kitchen, casual dining area and great room create a large gathering space, with rooms defined by beamed ceilings and archways.
The first-floor owner’s suite features a sitting area framed by a rectangular bay window, a coffered ceiling and two large walk-in closets. Sliding glass doors in the master bath reveal a garden area and outdoor shower.
The outdoor living areas offer motorized screens and insect control to enjoy uninhibited views of the golf course as you grill from the outdoor kitchen, or enjoy a relaxing swim in the custom pool, which includes a sun shelf and spa.
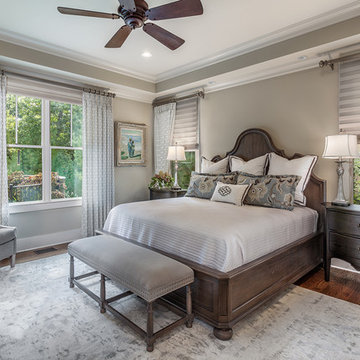
Inspiro 8 Studios
他の地域にある広いトラディショナルスタイルのおしゃれな主寝室 (グレーの壁、濃色無垢フローリング、グレーとブラウン) のインテリア
他の地域にある広いトラディショナルスタイルのおしゃれな主寝室 (グレーの壁、濃色無垢フローリング、グレーとブラウン) のインテリア
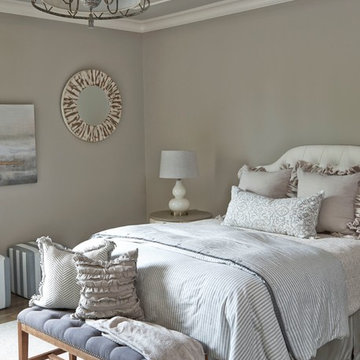
Lauren Rubinstein
アトランタにある中くらいなカントリー風のおしゃれな客用寝室 (グレーの壁、無垢フローリング、暖炉なし、照明) のインテリア
アトランタにある中くらいなカントリー風のおしゃれな客用寝室 (グレーの壁、無垢フローリング、暖炉なし、照明) のインテリア
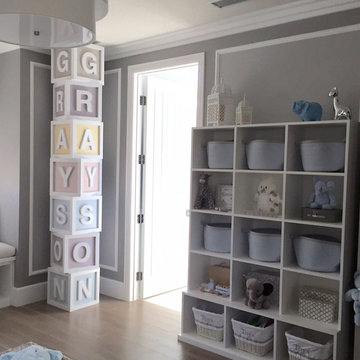
A baby boy’s nursery we designed has both plenty of functional and comfortable features. Through plenty of soft textiles - cushions, chairs, and blankets - we gave the space a calming ambiance with plenty of neutral greys and pops of soft blues. For a timeless look, we installed classic wall panels, which showcase a fun, eye-popping contrast between the panel outline and wall. An upholstered storage bench was also installed, ensuring easy clean-up of toys and other accessories, as well as an extra place to sit and play with the baby boy.
Home located in Studio City, California. Project designed by Miami interior design firm, Charles Neal Interiors. They serve nationwide, with much activity in Miami, Fort Lauderdale, Boca Raton, and Palm Beach, as well as Los Angeles, New York, and Atlanta.
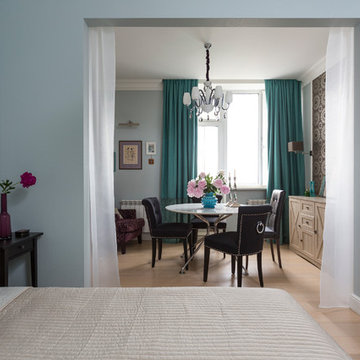
Вид из спальни на гостиную. Спальня отделена от гостиной небольшими выступами стен и шторами из легкого тюля
モスクワにある小さなコンテンポラリースタイルのおしゃれな主寝室 (グレーの壁、淡色無垢フローリング、ベージュの床、折り上げ天井、壁紙)
モスクワにある小さなコンテンポラリースタイルのおしゃれな主寝室 (グレーの壁、淡色無垢フローリング、ベージュの床、折り上げ天井、壁紙)
グレーの寝室 (グレーの壁) の写真
8
