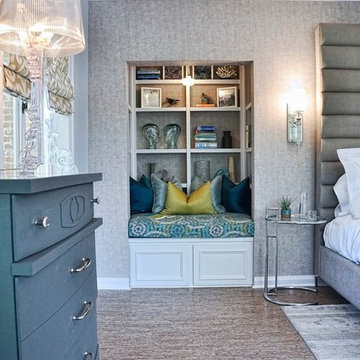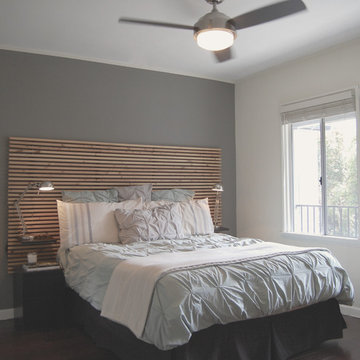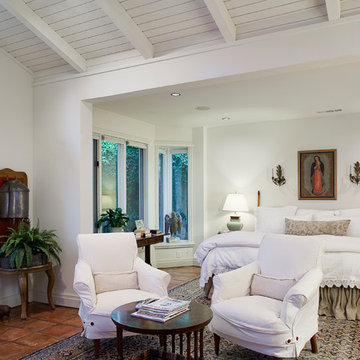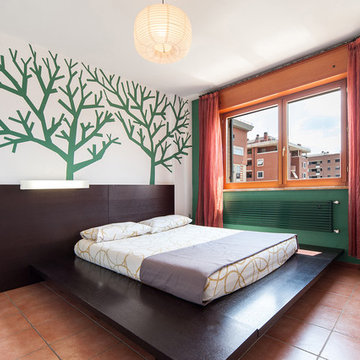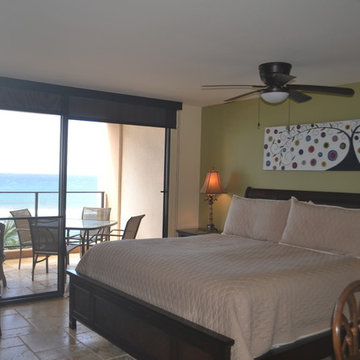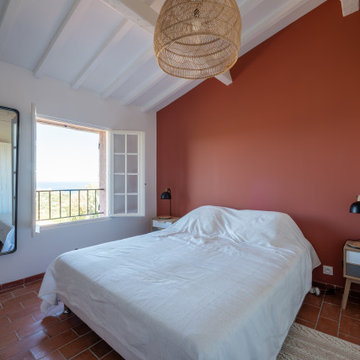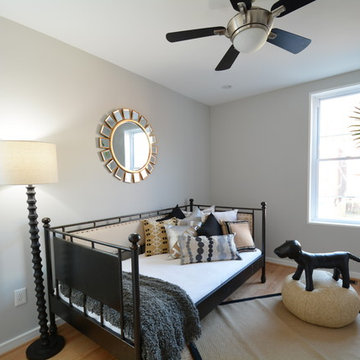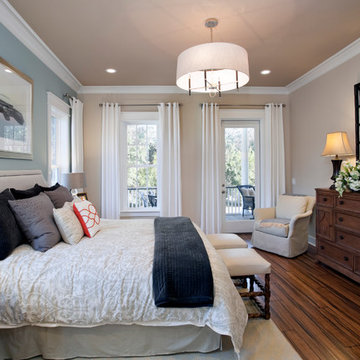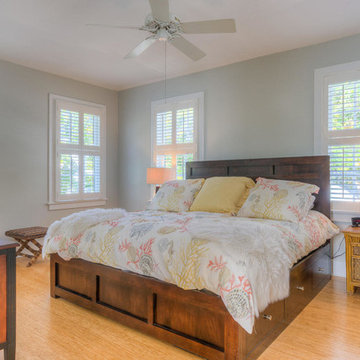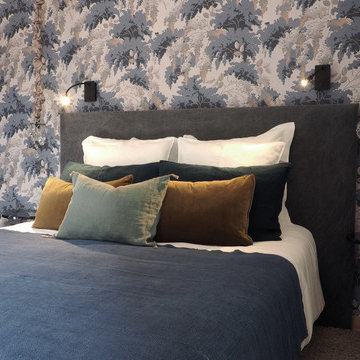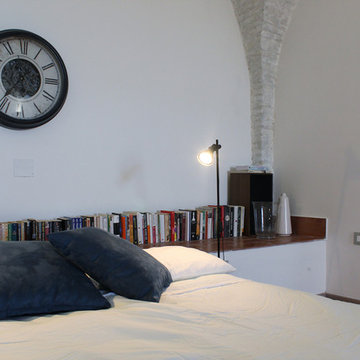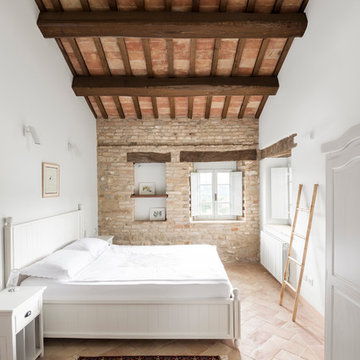グレーの寝室 (竹フローリング、コルクフローリング、テラコッタタイルの床) の写真
絞り込み:
資材コスト
並び替え:今日の人気順
写真 1〜20 枚目(全 281 枚)
1/5

Home is about creating a sense of place. Little moments add up to a sense of well being, such as looking out at framed views of the garden, or feeling the ocean breeze waft through the house. This connection to place guided the overall design, with the practical requirements to add a bedroom and bathroom quickly ( the client was pregnant!), and in a way that allowed the couple to live at home during the construction. The design also focused on connecting the interior to the backyard while maintaining privacy from nearby neighbors.
Sustainability was at the forefront of the project, from choosing green building materials to designing a high-efficiency space. The composite bamboo decking, cork and bamboo flooring, tiles made with recycled content, and cladding made of recycled paper are all examples of durable green materials that have a wonderfully rich tactility to them.
This addition was a second phase to the Mar Vista Sustainable Remodel, which took a tear-down home and transformed it into this family's forever home.
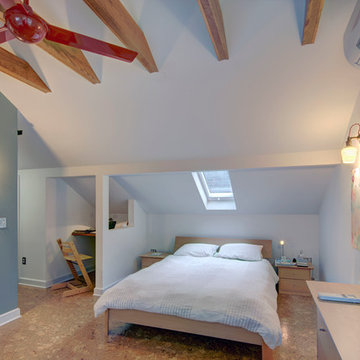
The original walk-up attic in this 1950 home was too low and cramped to be of use as a finished space. We engineered a new roof structure that gave us the needed headroom for a master bedroom, his and hers closets, an en-suite laundry and bathroom. The addition follows the original roofline, and so is virtually undetectable from the street. Exposed roof truss structure, corner window and cork floor adds to the mid-century aesthetic. A master retreat that feels very isolated from the rest if the house and creates great living space out of nothing.
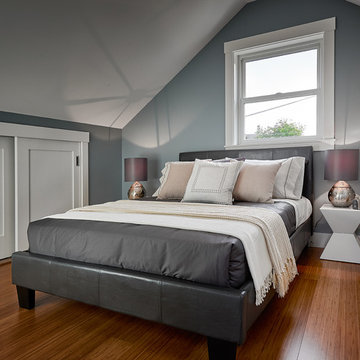
Ihor Pona
バンクーバーにある小さなトラディショナルスタイルのおしゃれな主寝室 (グレーの壁、竹フローリング) のレイアウト
バンクーバーにある小さなトラディショナルスタイルのおしゃれな主寝室 (グレーの壁、竹フローリング) のレイアウト
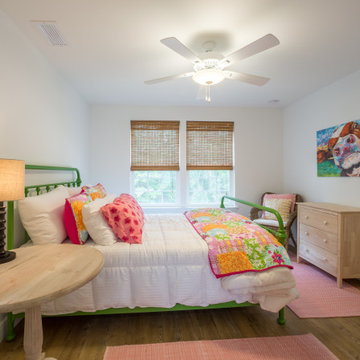
Custom bedroom with natural lighting.
中くらいなカントリー風のおしゃれな客用寝室 (白い壁、コルクフローリング、暖炉なし、茶色い床) のインテリア
中くらいなカントリー風のおしゃれな客用寝室 (白い壁、コルクフローリング、暖炉なし、茶色い床) のインテリア
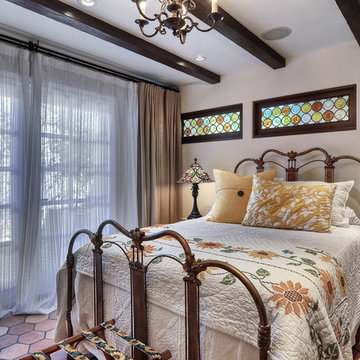
オレンジカウンティにある中くらいな地中海スタイルのおしゃれな客用寝室 (白い壁、テラコッタタイルの床、標準型暖炉、石材の暖炉まわり、シアーカーテン) のレイアウト
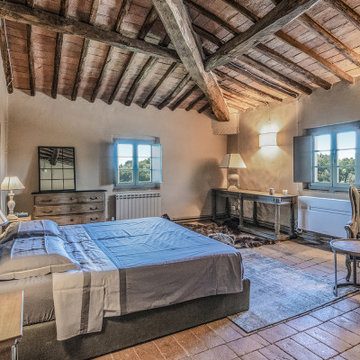
Camera Main - Piano Secondo - Post Opera
フィレンツェにある広いカントリー風のおしゃれな主寝室 (ベージュの壁、オレンジの床、表し梁、テラコッタタイルの床) のインテリア
フィレンツェにある広いカントリー風のおしゃれな主寝室 (ベージュの壁、オレンジの床、表し梁、テラコッタタイルの床) のインテリア
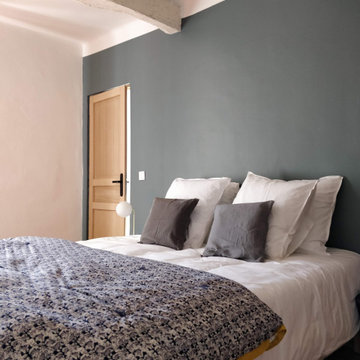
マルセイユにある中くらいな地中海スタイルのおしゃれな客用寝室 (グレーの壁、テラコッタタイルの床、暖炉なし、赤い床、表し梁)
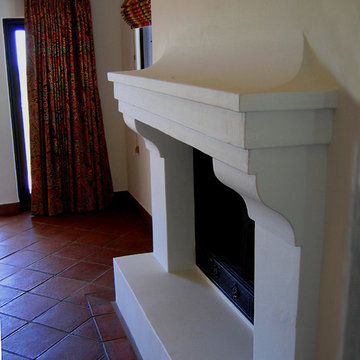
Design Consultant Jeff Doubét is the author of Creating Spanish Style Homes: Before & After – Techniques – Designs – Insights. The 240 page “Design Consultation in a Book” is now available. Please visit SantaBarbaraHomeDesigner.com for more info.
Jeff Doubét specializes in Santa Barbara style home and landscape designs. To learn more info about the variety of custom design services I offer, please visit SantaBarbaraHomeDesigner.com
Jeff Doubét is the Founder of Santa Barbara Home Design - a design studio based in Santa Barbara, California USA.
グレーの寝室 (竹フローリング、コルクフローリング、テラコッタタイルの床) の写真
1
