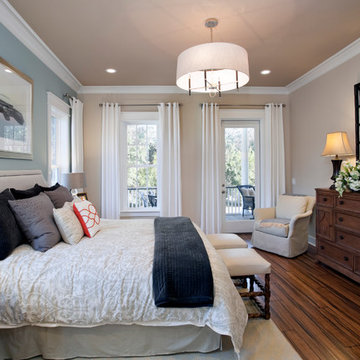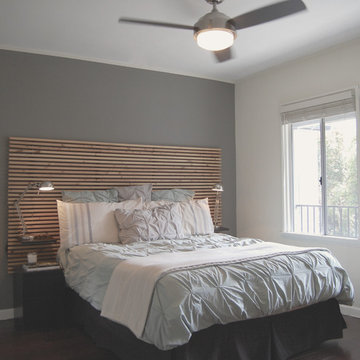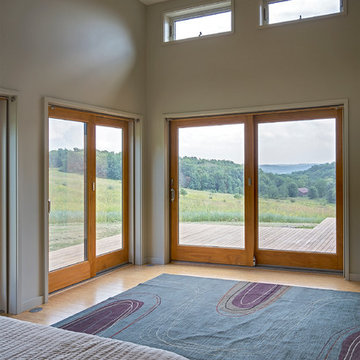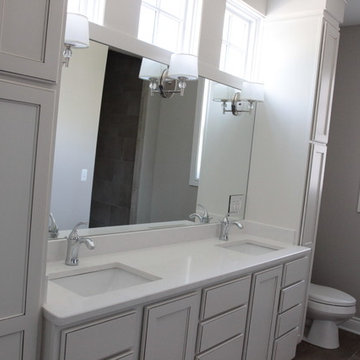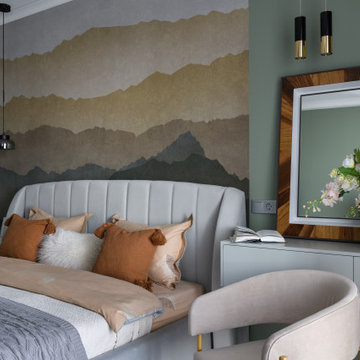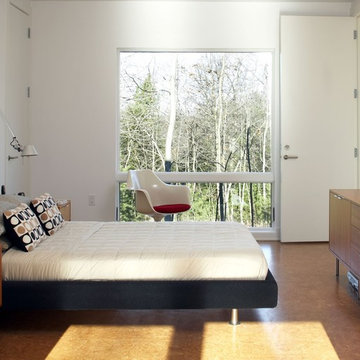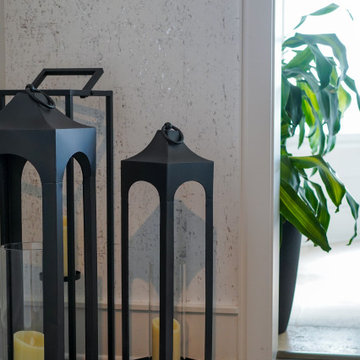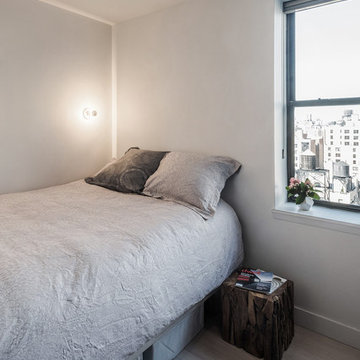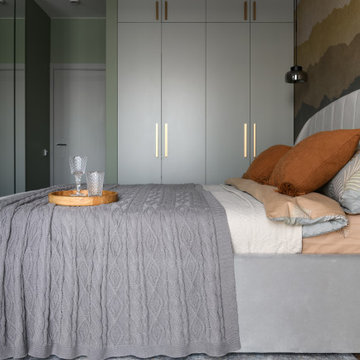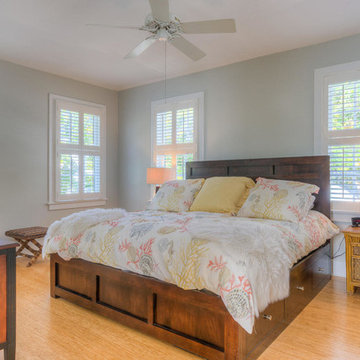グレーの寝室 (竹フローリング、コルクフローリング) の写真
絞り込み:
資材コスト
並び替え:今日の人気順
写真 1〜20 枚目(全 189 枚)
1/4
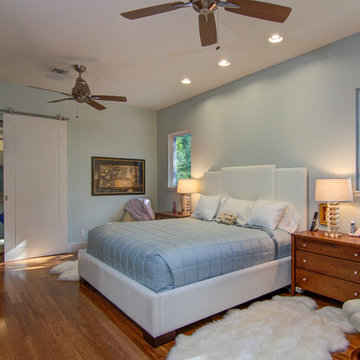
The Pearl is a Contemporary styled Florida Tropical home. The Pearl was designed and built by Josh Wynne Construction. The design was a reflection of the unusually shaped lot which is quite pie shaped. This green home is expected to achieve the LEED Platinum rating and is certified Energy Star, FGBC Platinum and FPL BuildSmart. Photos by Ryan Gamma
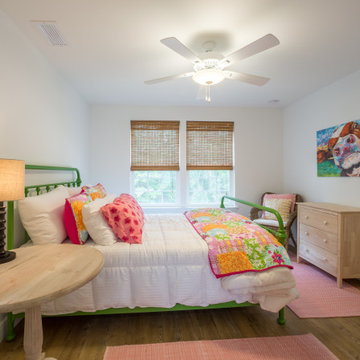
Custom bedroom with natural lighting.
中くらいなカントリー風のおしゃれな客用寝室 (白い壁、コルクフローリング、暖炉なし、茶色い床) のインテリア
中くらいなカントリー風のおしゃれな客用寝室 (白い壁、コルクフローリング、暖炉なし、茶色い床) のインテリア
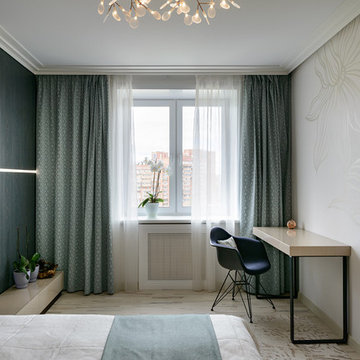
фотограф - Виталий Иванов
ノボシビルスクにある中くらいなコンテンポラリースタイルのおしゃれな主寝室 (ベージュの壁、ベージュの床、コルクフローリング、アクセントウォール) のレイアウト
ノボシビルスクにある中くらいなコンテンポラリースタイルのおしゃれな主寝室 (ベージュの壁、ベージュの床、コルクフローリング、アクセントウォール) のレイアウト

Home is about creating a sense of place. Little moments add up to a sense of well being, such as looking out at framed views of the garden, or feeling the ocean breeze waft through the house. This connection to place guided the overall design, with the practical requirements to add a bedroom and bathroom quickly ( the client was pregnant!), and in a way that allowed the couple to live at home during the construction. The design also focused on connecting the interior to the backyard while maintaining privacy from nearby neighbors.
Sustainability was at the forefront of the project, from choosing green building materials to designing a high-efficiency space. The composite bamboo decking, cork and bamboo flooring, tiles made with recycled content, and cladding made of recycled paper are all examples of durable green materials that have a wonderfully rich tactility to them.
This addition was a second phase to the Mar Vista Sustainable Remodel, which took a tear-down home and transformed it into this family's forever home.
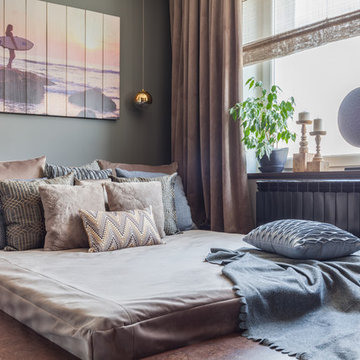
Юрий Гришко
他の地域にある小さなコンテンポラリースタイルのおしゃれな主寝室 (グレーの壁、コルクフローリング、茶色い床、間仕切りカーテン) のレイアウト
他の地域にある小さなコンテンポラリースタイルのおしゃれな主寝室 (グレーの壁、コルクフローリング、茶色い床、間仕切りカーテン) のレイアウト
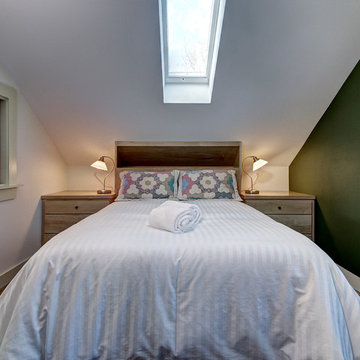
The second level master bedroom offers a built-in headboard for the queen size bed and bedside storage under the roof eaves.
ポートランドにある小さなトラディショナルスタイルのおしゃれな主寝室 (緑の壁、コルクフローリング)
ポートランドにある小さなトラディショナルスタイルのおしゃれな主寝室 (緑の壁、コルクフローリング)
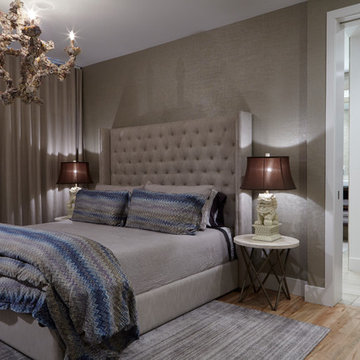
Beach house bedroom with driftwood accents.
Interior Designer in Wilmington, NC.
ウィルミントンにある中くらいなコンテンポラリースタイルのおしゃれな客用寝室 (茶色い壁、竹フローリング) のレイアウト
ウィルミントンにある中くらいなコンテンポラリースタイルのおしゃれな客用寝室 (茶色い壁、竹フローリング) のレイアウト
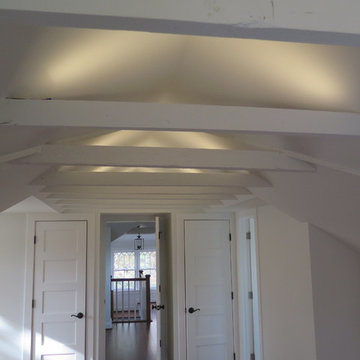
This is a view from the bedroom space through the sitting area to the staircase. Prior to finishing the space, we had to make it livable. We jacked up the floor to level then installed steel and structural members to make floor level using micro-laminated wood (LVL). We also re-engineered the roof.
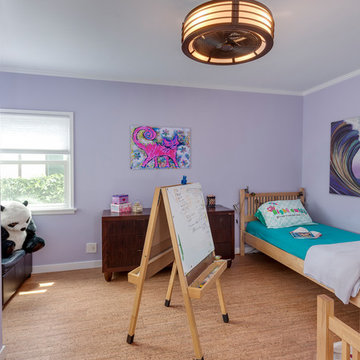
This colorful Contemporary design / build project started as an Addition but included new cork flooring and painting throughout the home. The Kitchen also included the creation of a new pantry closet with wire shelving and the Family Room was converted into a beautiful Library with space for the whole family. The homeowner has a passion for picking paint colors and enjoyed selecting the colors for each room. The home is now a bright mix of modern trends such as the barn doors and chalkboard surfaces contrasted by classic LA touches such as the detail surrounding the Living Room fireplace. The Master Bedroom is now a Master Suite complete with high-ceilings making the room feel larger and airy. Perfect for warm Southern California weather! Speaking of the outdoors, the sliding doors to the green backyard ensure that this white room still feels as colorful as the rest of the home. The Master Bathroom features bamboo cabinetry with his and hers sinks. The light blue walls make the blue and white floor really pop. The shower offers the homeowners a bench and niche for comfort and sliding glass doors and subway tile for style. The Library / Family Room features custom built-in bookcases, barn door and a window seat; a readers dream! The Children’s Room and Dining Room both received new paint and flooring as part of their makeover. However the Children’s Bedroom also received a new closet and reading nook. The fireplace in the Living Room was made more stylish by painting it to match the walls – one of the only white spaces in the home! However the deep blue accent wall with floating shelves ensure that guests are prepared to see serious pops of color throughout the rest of the home. The home features art by Drica Lobo ( https://www.dricalobo.com/home)
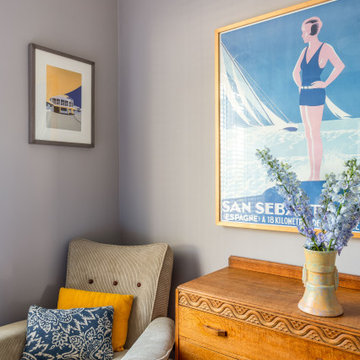
Guest bedroom with bespoke sliding door wardrobes. Modern art, vintage furniture, venetian blinds, re-upholstered corduroy chair
サセックスにある中くらいなエクレクティックスタイルのおしゃれな客用寝室 (グレーの壁、竹フローリング、茶色い床) のインテリア
サセックスにある中くらいなエクレクティックスタイルのおしゃれな客用寝室 (グレーの壁、竹フローリング、茶色い床) のインテリア
グレーの寝室 (竹フローリング、コルクフローリング) の写真
1
