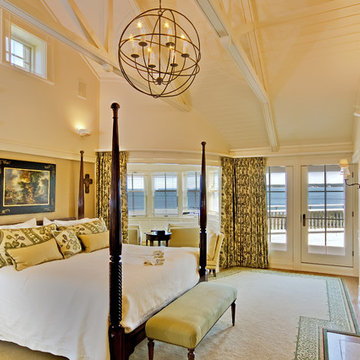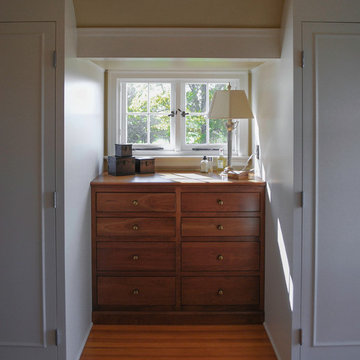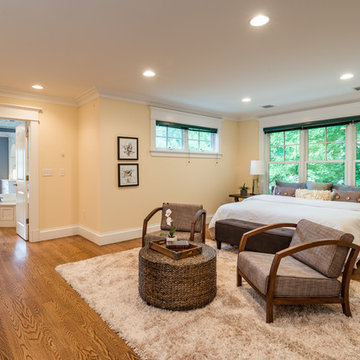ブラウンの、白い寝室 (全タイプの暖炉まわり、無垢フローリング、黄色い壁) の写真
絞り込み:
資材コスト
並び替え:今日の人気順
写真 1〜20 枚目(全 47 枚)
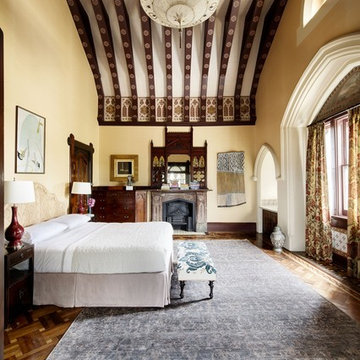
Thomas Dalhoff
シドニーにある巨大なトラディショナルスタイルのおしゃれな主寝室 (黄色い壁、無垢フローリング、薪ストーブ、木材の暖炉まわり、茶色い床) のインテリア
シドニーにある巨大なトラディショナルスタイルのおしゃれな主寝室 (黄色い壁、無垢フローリング、薪ストーブ、木材の暖炉まわり、茶色い床) のインテリア
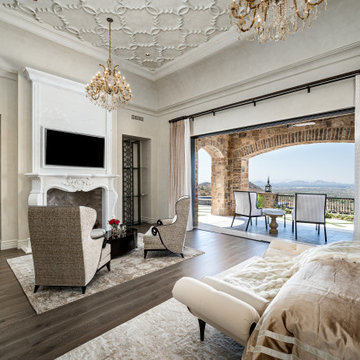
Master bedroom's private bedroom balcony, the custom fireplace surround with built-in shelving, ceiling detail, and chandeliers.
フェニックスにあるシャビーシック調のおしゃれな主寝室 (黄色い壁、無垢フローリング、標準型暖炉、石材の暖炉まわり、茶色い床、格子天井) のインテリア
フェニックスにあるシャビーシック調のおしゃれな主寝室 (黄色い壁、無垢フローリング、標準型暖炉、石材の暖炉まわり、茶色い床、格子天井) のインテリア
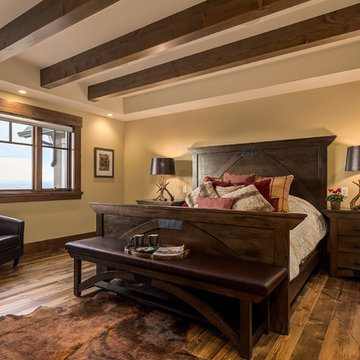
Photographer: Calgary Photos
Builder: www.timberstoneproperties.ca
カルガリーにある広いトラディショナルスタイルのおしゃれな主寝室 (黄色い壁、無垢フローリング、標準型暖炉、石材の暖炉まわり) のインテリア
カルガリーにある広いトラディショナルスタイルのおしゃれな主寝室 (黄色い壁、無垢フローリング、標準型暖炉、石材の暖炉まわり) のインテリア
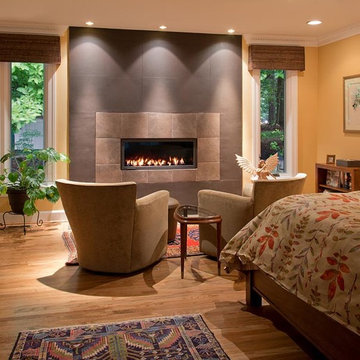
New leather clad gas log fireplace in Master Bedroom exudes quiet serenity. Carpets, comfortable seating, new bed-coverings update this nest.
Photographer - Eric Taylor
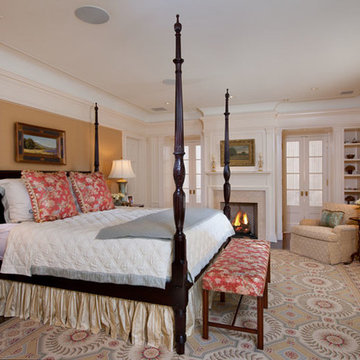
This Master Bedroom features Upholstered silk walls, four post bed with a punch of red in the Scalamandre fabric covered euro pillows and bench upholstery.
Craig Thompson Photography
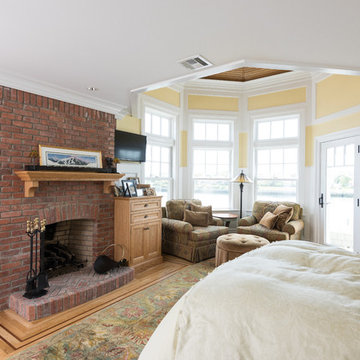
David Lau, Jason Lusardi, Architect
ニューヨークにある中くらいなビーチスタイルのおしゃれな主寝室 (黄色い壁、無垢フローリング、標準型暖炉、レンガの暖炉まわり)
ニューヨークにある中くらいなビーチスタイルのおしゃれな主寝室 (黄色い壁、無垢フローリング、標準型暖炉、レンガの暖炉まわり)
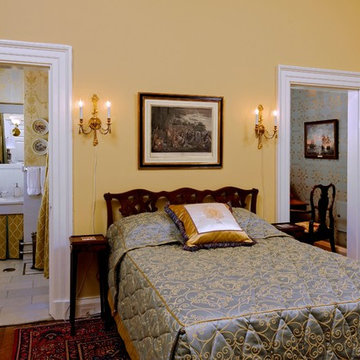
This award winning guest bedroom was a redecoration project for historic Anderson House in Washington, D. C. The custom quilted bedspread is in a Thibaut fabric and includes a reverse sham, and contrast banding at the hem, and a contrast welting at the mattress edge. Seen to the left is the guest bathroom, and to the right, the desk alcove. Ceilings in this historic home's bedroom space are 13 1/2 feet high. An engraving of William Penn signing a treaty with the Indians is from the Anderson House Collection. The portrait on the far right is of Gen. Anthony Wayne, reproduced from an original in the collection of Historic Waynesborough, in Paoli, Pennsylvania, and custom framed. The painting in the desk alcove is of the battle between the BonHomme Richard and the Serapis, and was purchased and custom framed for the space. The vintage bed was found in an antique store, while the end tables used as nightstands are from Maitland Smith. An Oriental rug was added to the room as a part of the redesign. The walls are more gold than yellow, but may appear brighter on your monitor. Bob Narod, Photographer, LLC
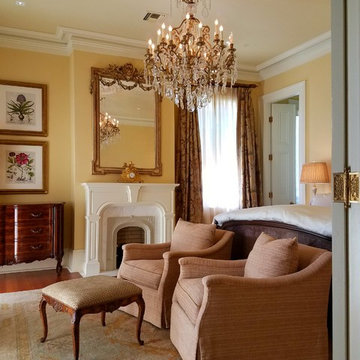
Master bedroom suite with custom silk drapery in Texture's Flora fabric. Lee Industries chairs in Kravet fabric. French Market Collection oushak rug.
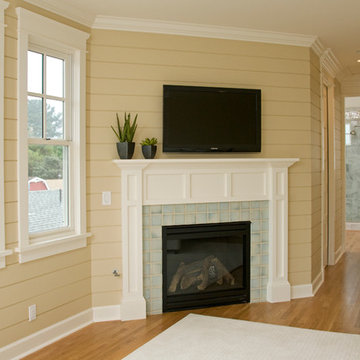
サンディエゴにあるトラディショナルスタイルのおしゃれな主寝室 (黄色い壁、無垢フローリング、コーナー設置型暖炉、タイルの暖炉まわり) のインテリア
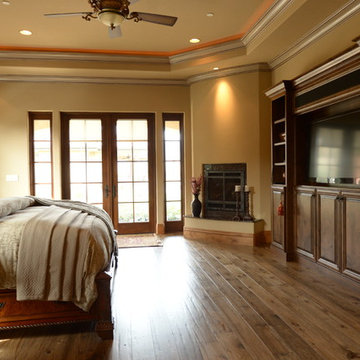
• 3/4" x 8" hand distressed Hickory planks Character Grade
• Character grade Hickory
• Dyed and stained. (Custom Color)
サンフランシスコにある広いトラディショナルスタイルのおしゃれな主寝室 (黄色い壁、無垢フローリング、コーナー設置型暖炉、漆喰の暖炉まわり) のレイアウト
サンフランシスコにある広いトラディショナルスタイルのおしゃれな主寝室 (黄色い壁、無垢フローリング、コーナー設置型暖炉、漆喰の暖炉まわり) のレイアウト
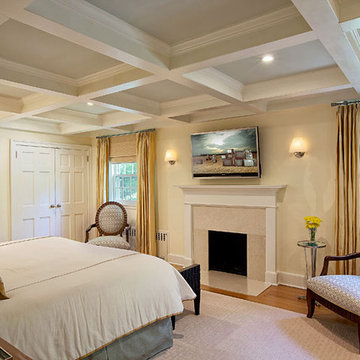
This master bedroom suite is light and airy. The blue ceiling is relaxing and provides an element of surprise. A home office and bathroom/closet/dressing area add to the convenience of the master suite.
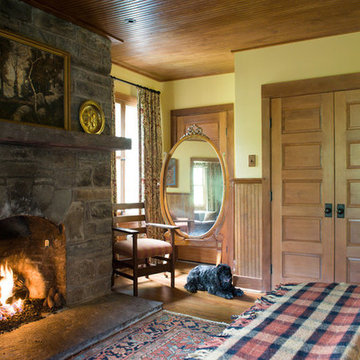
ボストンにある中くらいなラスティックスタイルのおしゃれな主寝室 (黄色い壁、無垢フローリング、標準型暖炉、石材の暖炉まわり) のインテリア
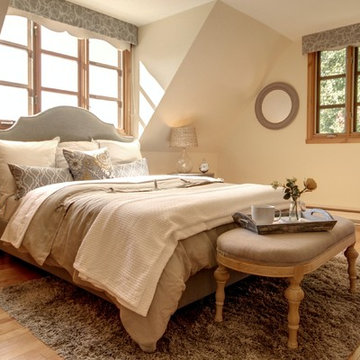
RénoDécoEtc location de meubles pour home staging
モントリオールにある中くらいなカントリー風のおしゃれな主寝室 (黄色い壁、無垢フローリング、標準型暖炉、漆喰の暖炉まわり) のインテリア
モントリオールにある中くらいなカントリー風のおしゃれな主寝室 (黄色い壁、無垢フローリング、標準型暖炉、漆喰の暖炉まわり) のインテリア
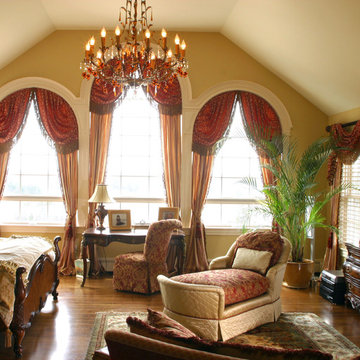
ポートランド(メイン)にある広いコンテンポラリースタイルのおしゃれな主寝室 (黄色い壁、無垢フローリング、標準型暖炉、石材の暖炉まわり) のレイアウト
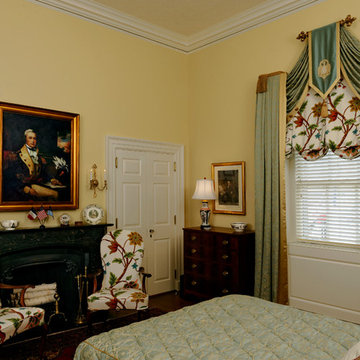
In the award winning Pennsylvania Room, all of the colors and military inspired window treatment were taken from this portrait of Col. Edward Butler, reproduced from an original in the Anderson House museum collection. Two vintage open arm occasional chairs in a Philadelphia style were reupholstered in a Thibaut crewel fabric, also used for the tailored balloon shade in the window treatment. The balloon shade makes it appear that the window goes up higher than its nine foot height. The custom window treatment is 12 1/2 feet high in this room with 13 1/2 foot ceilings, and includes epaulets on the "shoulders" of the stationary drapery panels. New Hunter Douglas Parkland wood blinds replaced mini blinds at the window for privacy and light control. A new Lincrusta wallcovering was used on the ceiling, and its raised relief custom painted in two colors. A custom bedspread coordinates with the window treatment. Bob Narod, Photographer, LLC
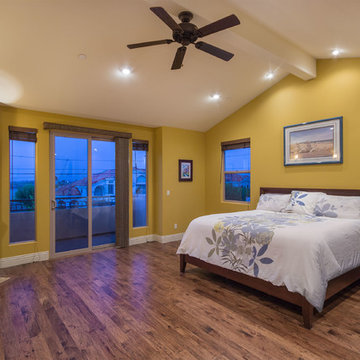
J Jorgensen - Architectural Photographer
ロサンゼルスにある中くらいな地中海スタイルのおしゃれな主寝室 (黄色い壁、無垢フローリング、標準型暖炉、石材の暖炉まわり) のインテリア
ロサンゼルスにある中くらいな地中海スタイルのおしゃれな主寝室 (黄色い壁、無垢フローリング、標準型暖炉、石材の暖炉まわり) のインテリア
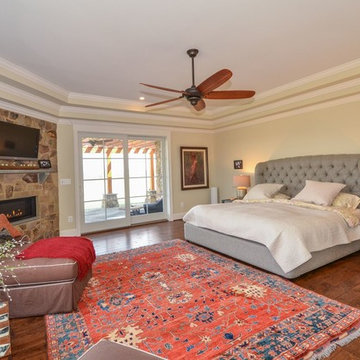
This first-floor master bedroom includes an elegant corner fireplace, tray ceiling, and slate and stone patio with pergola above.
カントリー風のおしゃれな主寝室 (コーナー設置型暖炉、石材の暖炉まわり、黄色い壁、無垢フローリング) のインテリア
カントリー風のおしゃれな主寝室 (コーナー設置型暖炉、石材の暖炉まわり、黄色い壁、無垢フローリング) のインテリア
ブラウンの、白い寝室 (全タイプの暖炉まわり、無垢フローリング、黄色い壁) の写真
1
