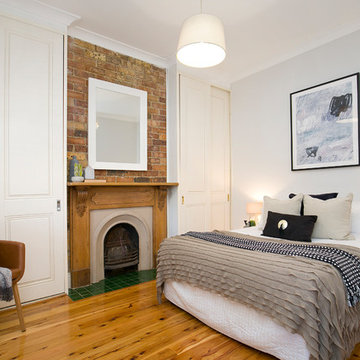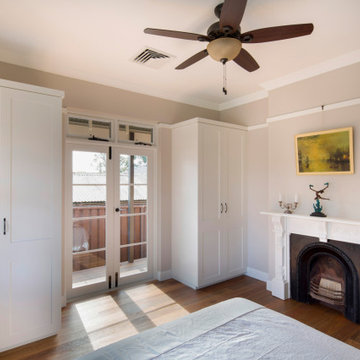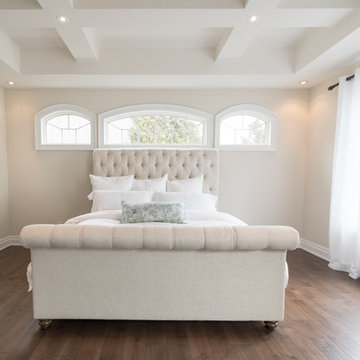ベージュの寝室 (漆喰の暖炉まわり、木材の暖炉まわり、茶色い床) の写真
絞り込み:
資材コスト
並び替え:今日の人気順
写真 1〜20 枚目(全 117 枚)
1/5
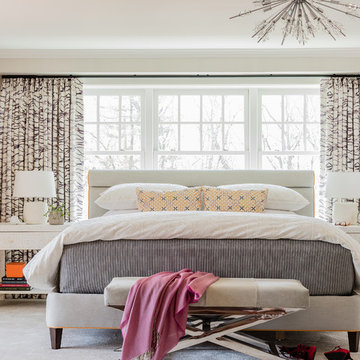
Michael J. Lee Photography
ボストンにある広いトランジショナルスタイルのおしゃれな主寝室 (グレーの壁、無垢フローリング、両方向型暖炉、漆喰の暖炉まわり、茶色い床) のインテリア
ボストンにある広いトランジショナルスタイルのおしゃれな主寝室 (グレーの壁、無垢フローリング、両方向型暖炉、漆喰の暖炉まわり、茶色い床) のインテリア
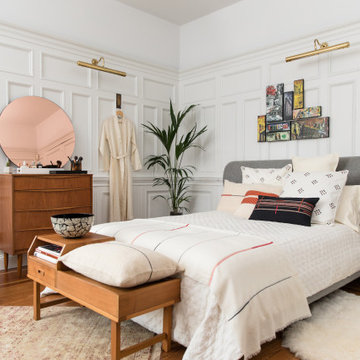
Wall Colour | Wevet, Farrow & Ball
Ceiling Colour | Wevet, Farrow & Ball
Accessories | www.iamnomad.co.uk
グラスゴーにある中くらいなエクレクティックスタイルのおしゃれな客用寝室 (無垢フローリング、標準型暖炉、木材の暖炉まわり、茶色い床) のレイアウト
グラスゴーにある中くらいなエクレクティックスタイルのおしゃれな客用寝室 (無垢フローリング、標準型暖炉、木材の暖炉まわり、茶色い床) のレイアウト
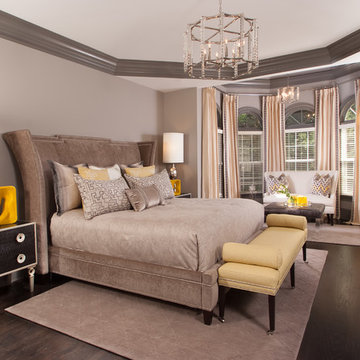
アトランタにある広いトランジショナルスタイルのおしゃれな主寝室 (濃色無垢フローリング、グレーの壁、標準型暖炉、木材の暖炉まわり、茶色い床、グレーとブラウン)
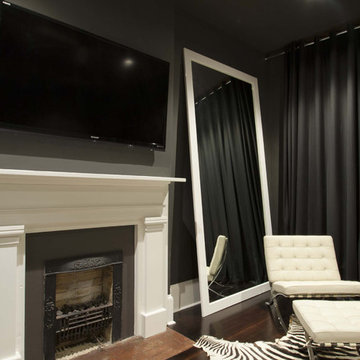
master suite fireplace with classic furnishings
ニューオリンズにある広いコンテンポラリースタイルのおしゃれな主寝室 (標準型暖炉、グレーの壁、濃色無垢フローリング、茶色い床、漆喰の暖炉まわり、グレーとブラウン、黒い天井) のレイアウト
ニューオリンズにある広いコンテンポラリースタイルのおしゃれな主寝室 (標準型暖炉、グレーの壁、濃色無垢フローリング、茶色い床、漆喰の暖炉まわり、グレーとブラウン、黒い天井) のレイアウト
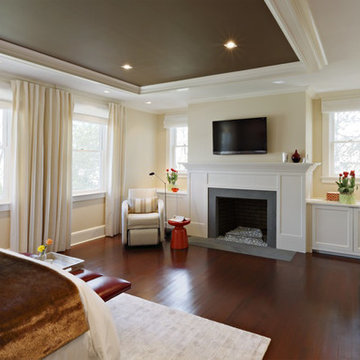
ニューヨークにある広いトランジショナルスタイルのおしゃれな主寝室 (ベージュの壁、淡色無垢フローリング、標準型暖炉、木材の暖炉まわり、茶色い床、格子天井) のインテリア
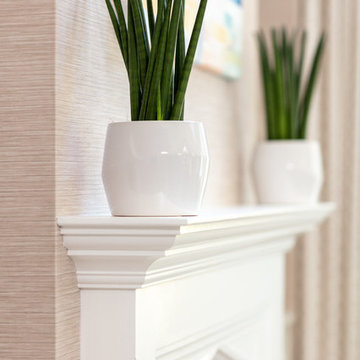
Interior Design | Jeanne Campana Design
Photography | Kyle J. Caldwell
ニューヨークにある広いミッドセンチュリースタイルのおしゃれな主寝室 (ベージュの壁、無垢フローリング、標準型暖炉、木材の暖炉まわり、茶色い床)
ニューヨークにある広いミッドセンチュリースタイルのおしゃれな主寝室 (ベージュの壁、無垢フローリング、標準型暖炉、木材の暖炉まわり、茶色い床)
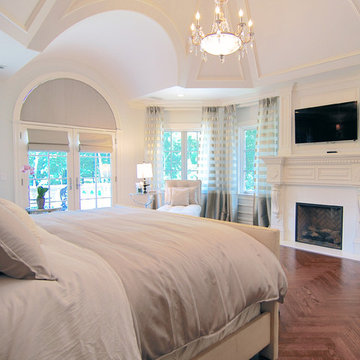
For this commission the client hired us to do the interiors of their new home which was under construction. The style of the house was very traditional however the client wanted the interiors to be transitional, a mixture of contemporary with more classic design. We assisted the client in all of the material, fixture, lighting, cabinetry and built-in selections for the home. The floors throughout the first floor of the home are a creme marble in different patterns to suit the particular room; the dining room has a marble mosaic inlay in the tradition of an oriental rug. The ground and second floors are hardwood flooring with a herringbone pattern in the bedrooms. Each of the seven bedrooms has a custom ensuite bathroom with a unique design. The master bathroom features a white and gray marble custom inlay around the wood paneled tub which rests below a venetian plaster domes and custom glass pendant light. We also selected all of the furnishings, wall coverings, window treatments, and accessories for the home. Custom draperies were fabricated for the sitting room, dining room, guest bedroom, master bedroom, and for the double height great room. The client wanted a neutral color scheme throughout the ground floor; fabrics were selected in creams and beiges in many different patterns and textures. One of the favorite rooms is the sitting room with the sculptural white tete a tete chairs. The master bedroom also maintains a neutral palette of creams and silver including a venetian mirror and a silver leafed folding screen. Additional unique features in the home are the layered capiz shell walls at the rear of the great room open bar, the double height limestone fireplace surround carved in a woven pattern, and the stained glass dome at the top of the vaulted ceilings in the great room.
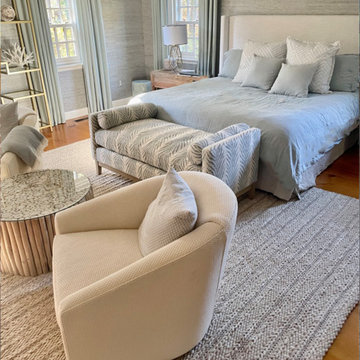
The Master Suite boasts textured grasscloth with pale blue undertones from Phillip Jeffries. Pale blues and creams create a calming palette, with natural elements like linen and reclaimed wood to add to the visceral experience. Gold accents bring a touch of sophistication to this otherwise casual room that focuses on comfort. A seating area sits at the foot of the bed-- a perfect spot to unwind in front of the fireplace after a long day. Greenery and coastal accents are a nod to the surrounding woods and water in the area of this sleepy charming town in Maine.
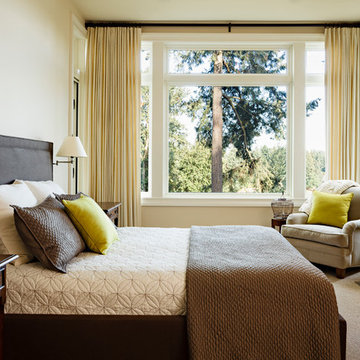
This new riverfront townhouse is on three levels. The interiors blend clean contemporary elements with traditional cottage architecture. It is luxurious, yet very relaxed.
Project by Portland interior design studio Jenni Leasia Interior Design. Also serving Lake Oswego, West Linn, Vancouver, Sherwood, Camas, Oregon City, Beaverton, and the whole of Greater Portland.
For more about Jenni Leasia Interior Design, click here: https://www.jennileasiadesign.com/
To learn more about this project, click here:
https://www.jennileasiadesign.com/lakeoswegoriverfront
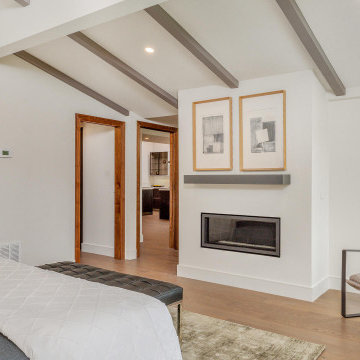
サンディエゴにある中くらいなミッドセンチュリースタイルのおしゃれな主寝室 (白い壁、無垢フローリング、標準型暖炉、漆喰の暖炉まわり、茶色い床、表し梁) のインテリア
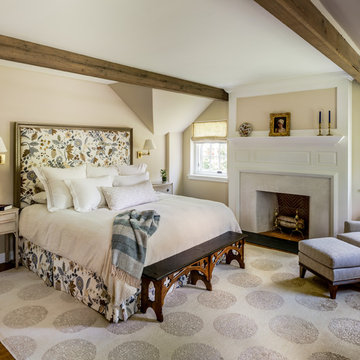
Angle Eye Photography
フィラデルフィアにある広いトラディショナルスタイルのおしゃれな主寝室 (ベージュの壁、無垢フローリング、標準型暖炉、漆喰の暖炉まわり、茶色い床)
フィラデルフィアにある広いトラディショナルスタイルのおしゃれな主寝室 (ベージュの壁、無垢フローリング、標準型暖炉、漆喰の暖炉まわり、茶色い床)
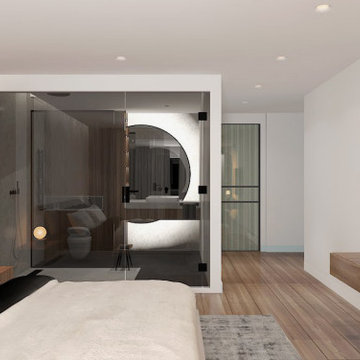
this is the matrimonial bedroom with the personal bathroom inside
他の地域にある広いモダンスタイルのおしゃれな主寝室 (ベージュの壁、ラミネートの床、暖炉なし、木材の暖炉まわり、茶色い床、全タイプの天井の仕上げ、パネル壁)
他の地域にある広いモダンスタイルのおしゃれな主寝室 (ベージュの壁、ラミネートの床、暖炉なし、木材の暖炉まわり、茶色い床、全タイプの天井の仕上げ、パネル壁)
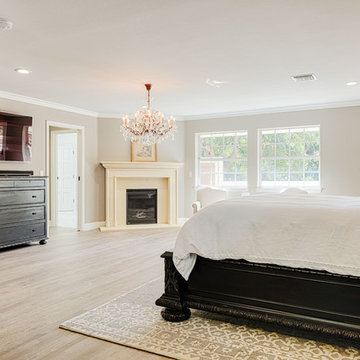
Mel Carll
ロサンゼルスにある広いトランジショナルスタイルのおしゃれな主寝室 (ベージュの壁、無垢フローリング、標準型暖炉、漆喰の暖炉まわり、茶色い床) のレイアウト
ロサンゼルスにある広いトランジショナルスタイルのおしゃれな主寝室 (ベージュの壁、無垢フローリング、標準型暖炉、漆喰の暖炉まわり、茶色い床) のレイアウト
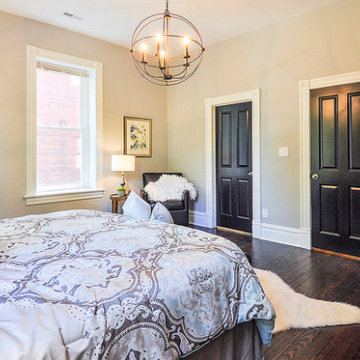
The Master Suite over looks a park and has many original details to the house:fireplace, hardwood floors, base boards, and molding.
セントルイスにある中くらいなトラディショナルスタイルのおしゃれな主寝室 (グレーの壁、濃色無垢フローリング、標準型暖炉、木材の暖炉まわり、茶色い床)
セントルイスにある中くらいなトラディショナルスタイルのおしゃれな主寝室 (グレーの壁、濃色無垢フローリング、標準型暖炉、木材の暖炉まわり、茶色い床)
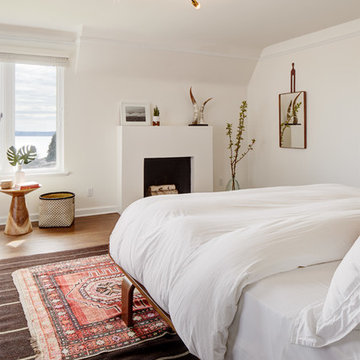
Spacious upstairs master bedroom with plaster fireplace, built in closet. Magnolia Tudor residence, whole house remodel.
Built by Blue Sound Construction, 2016. Photos: Alex Hayden
ベージュの寝室 (漆喰の暖炉まわり、木材の暖炉まわり、茶色い床) の写真
1

