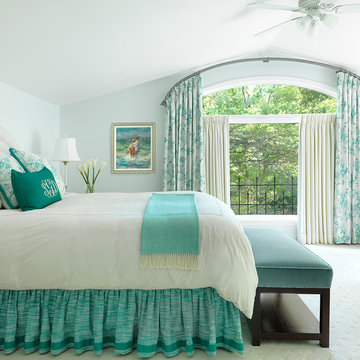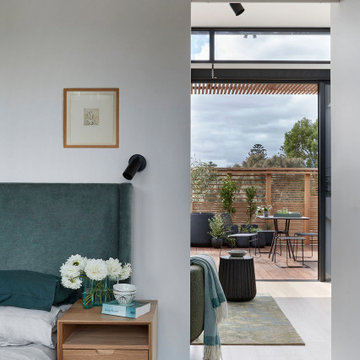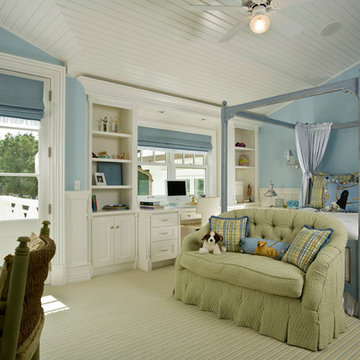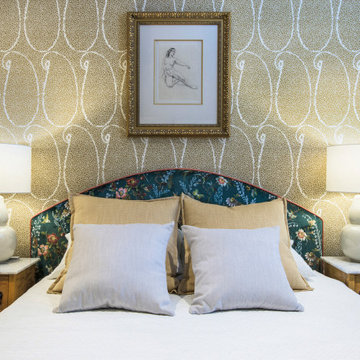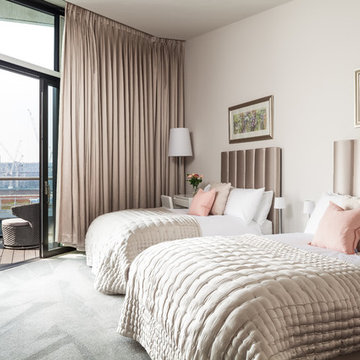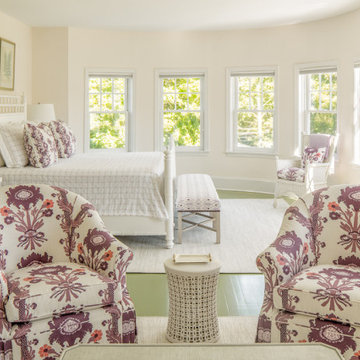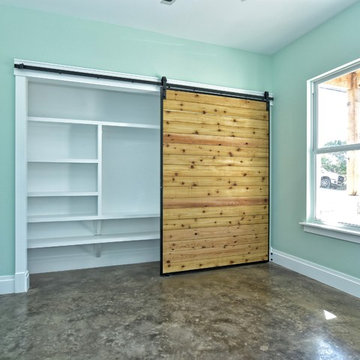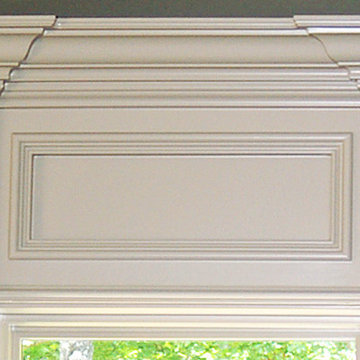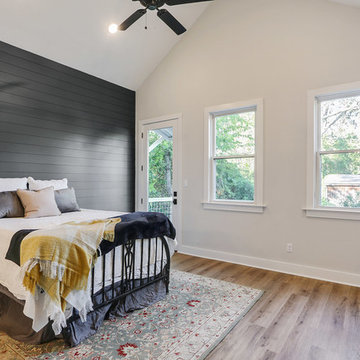ベージュの、ターコイズブルーの寝室 (緑の床) の写真
絞り込み:
資材コスト
並び替え:今日の人気順
写真 1〜20 枚目(全 63 枚)
1/4
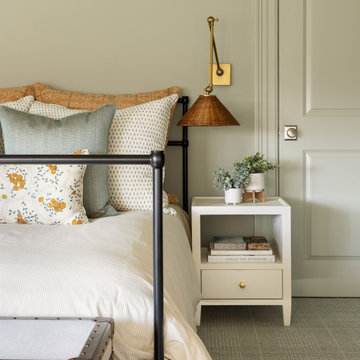
Guest Suite, bedroom
ニューヨークにある小さなエクレクティックスタイルのおしゃれな客用寝室 (緑の壁、カーペット敷き、緑の床、三角天井) のレイアウト
ニューヨークにある小さなエクレクティックスタイルのおしゃれな客用寝室 (緑の壁、カーペット敷き、緑の床、三角天井) のレイアウト
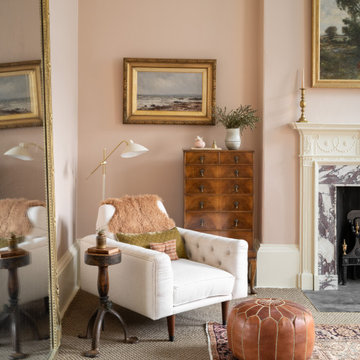
© ZAC and ZAC
エディンバラにある広いトランジショナルスタイルのおしゃれな主寝室 (ピンクの壁、カーペット敷き、標準型暖炉、タイルの暖炉まわり、緑の床) のレイアウト
エディンバラにある広いトランジショナルスタイルのおしゃれな主寝室 (ピンクの壁、カーペット敷き、標準型暖炉、タイルの暖炉まわり、緑の床) のレイアウト
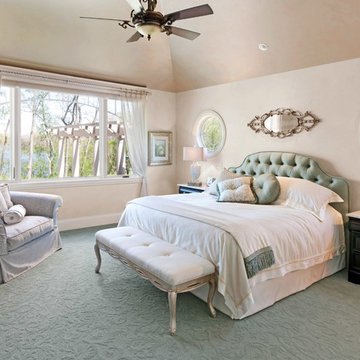
Plaster glazed arched ceiling. Soft pastel color palette. Unique placement of circular nautical style windows.
Photo: Edmunds Studios Photography
ミルウォーキーにあるトラディショナルスタイルのおしゃれな主寝室 (ベージュの壁、カーペット敷き、暖炉なし、緑の床、シアーカーテン) のインテリア
ミルウォーキーにあるトラディショナルスタイルのおしゃれな主寝室 (ベージュの壁、カーペット敷き、暖炉なし、緑の床、シアーカーテン) のインテリア
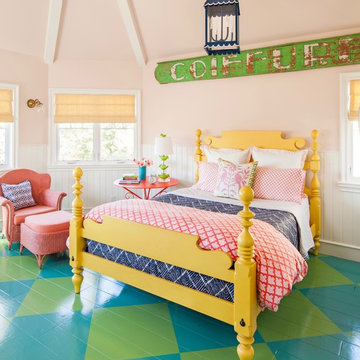
John Ellis for Country Living
ロサンゼルスにある広いエクレクティックスタイルのおしゃれな寝室 (ピンクの壁、塗装フローリング、緑の床)
ロサンゼルスにある広いエクレクティックスタイルのおしゃれな寝室 (ピンクの壁、塗装フローリング、緑の床)
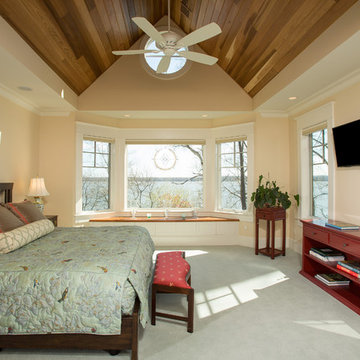
© Greg Hadley Photography
ワシントンD.C.にある広いトラディショナルスタイルのおしゃれな主寝室 (ベージュの壁、カーペット敷き、暖炉なし、緑の床)
ワシントンD.C.にある広いトラディショナルスタイルのおしゃれな主寝室 (ベージュの壁、カーペット敷き、暖炉なし、緑の床)
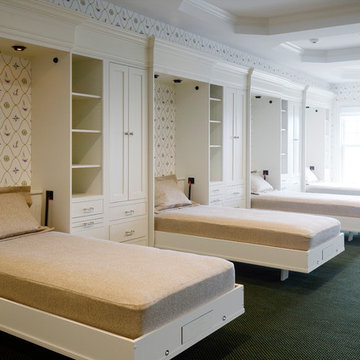
Camp Wobegon is a nostalgic waterfront retreat for a multi-generational family. The home's name pays homage to a radio show the homeowner listened to when he was a child in Minnesota. Throughout the home, there are nods to the sentimental past paired with modern features of today.
The five-story home sits on Round Lake in Charlevoix with a beautiful view of the yacht basin and historic downtown area. Each story of the home is devoted to a theme, such as family, grandkids, and wellness. The different stories boast standout features from an in-home fitness center complete with his and her locker rooms to a movie theater and a grandkids' getaway with murphy beds. The kids' library highlights an upper dome with a hand-painted welcome to the home's visitors.
Throughout Camp Wobegon, the custom finishes are apparent. The entire home features radius drywall, eliminating any harsh corners. Masons carefully crafted two fireplaces for an authentic touch. In the great room, there are hand constructed dark walnut beams that intrigue and awe anyone who enters the space. Birchwood artisans and select Allenboss carpenters built and assembled the grand beams in the home.
Perhaps the most unique room in the home is the exceptional dark walnut study. It exudes craftsmanship through the intricate woodwork. The floor, cabinetry, and ceiling were crafted with care by Birchwood carpenters. When you enter the study, you can smell the rich walnut. The room is a nod to the homeowner's father, who was a carpenter himself.
The custom details don't stop on the interior. As you walk through 26-foot NanoLock doors, you're greeted by an endless pool and a showstopping view of Round Lake. Moving to the front of the home, it's easy to admire the two copper domes that sit atop the roof. Yellow cedar siding and painted cedar railing complement the eye-catching domes.
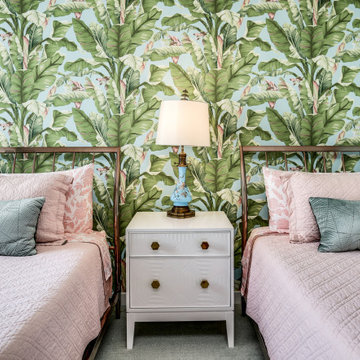
A tropical banana leaf wallpaper with shades of pale pink, green, and robins egg blue create a dramatic backdrop for this guest suite. Two twin beds allow guests who are not related, but friends of the host, to share the room. The wallpaper colors are drawn out in the bed linens.
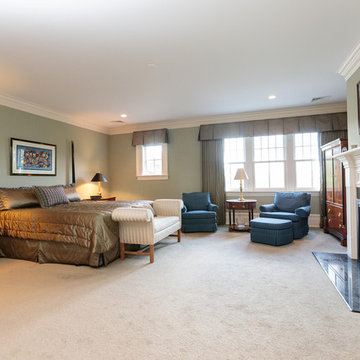
http://12millerhillrd.com
Exceptional Shingle Style residence thoughtfully designed for gracious entertaining. This custom home was built on an elevated site with stunning vista views from its private grounds. Architectural windows capture the majestic setting from a grand foyer. Beautiful french doors accent the living room and lead to bluestone patios and rolling lawns. The elliptical wall of windows in the dining room is an elegant detail. The handsome cook's kitchen is separated by decorative columns and a breakfast room. The impressive family room makes a statement with its palatial cathedral ceiling and sophisticated mill work. The custom floor plan features a first floor guest suite with its own sitting room and picturesque gardens. The master bedroom is equipped with two bathrooms and wardrobe rooms. The upstairs bedrooms are spacious and have their own en-suite bathrooms. The receiving court with a waterfall, specimen plantings and beautiful stone walls complete the impressive landscape.
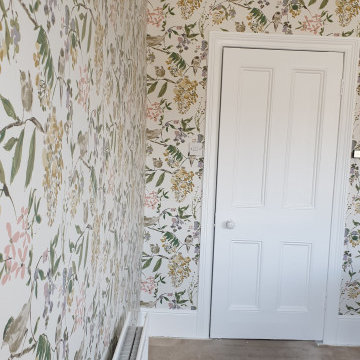
Fully renovated master bedroom with bespoke wallpaper installation, spray finish to entire woodwork inside the room, and also hand-painted and roll ceilings and walls
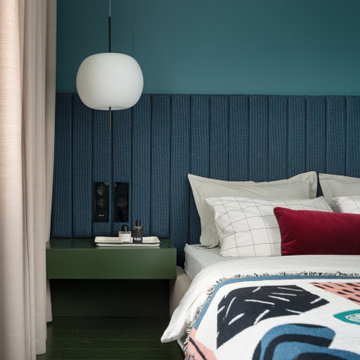
Trapassata da parte a parte da una sottile bacchetta, un insieme che evoca ricordi lontani e familiari: uno spiedino appunto, un marshmallow, una mela candita…
Lampada a sospensione. Diffusore in vetro opale incamiciato e soffiato. Struttura in metallo verniciato in tre versioni: nero, rame e ottone.
Passed from side to side by a thin wand, a set that evokes distant and familiar memories: a skewer, a marshmallow, a candied apple...
Pendant lamp. Coated and blown opal glass diffuser. Metal structure painted in three versions: black, copper and brass.
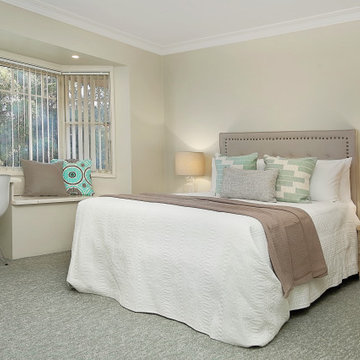
The sage and white colours of the carpet are replicated on the bed by two decorative cushions patterned in the same colour. The light brown throw looks stunning against the white quilt. A sense of spaciousness is enhanced by accessorising the window seat and creating a small study area
ベージュの、ターコイズブルーの寝室 (緑の床) の写真
1
