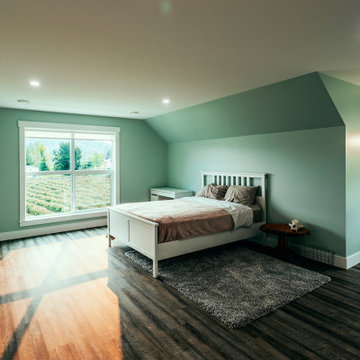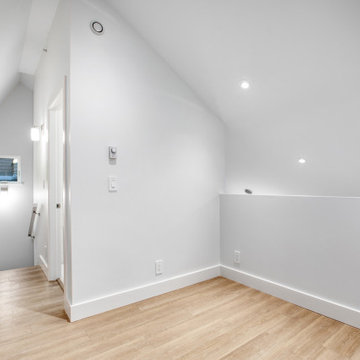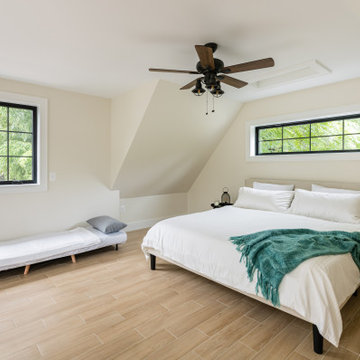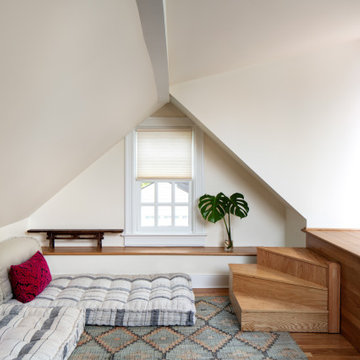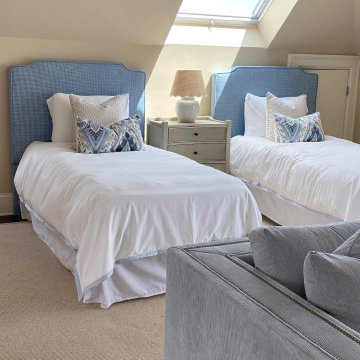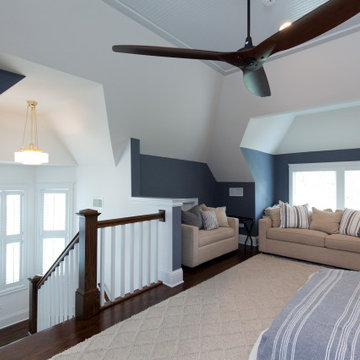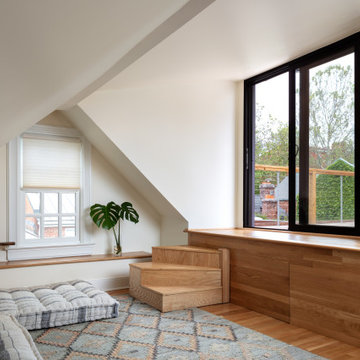ロフト寝室 (三角天井) の写真
絞り込み:
資材コスト
並び替え:今日の人気順
写真 121〜140 枚目(全 248 枚)
1/3
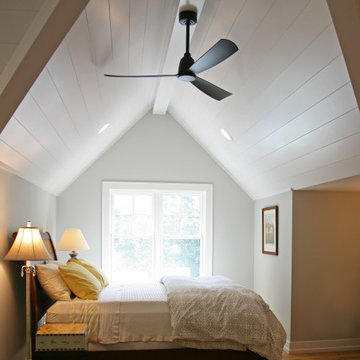
Look at all this light poring into the bedroom alcove! Waking up here would be a continuation of a dream...
ミルウォーキーにある中くらいなビーチスタイルのおしゃれなロフト寝室 (ベージュの壁、無垢フローリング、茶色い床、三角天井、塗装板張りの壁) のインテリア
ミルウォーキーにある中くらいなビーチスタイルのおしゃれなロフト寝室 (ベージュの壁、無垢フローリング、茶色い床、三角天井、塗装板張りの壁) のインテリア
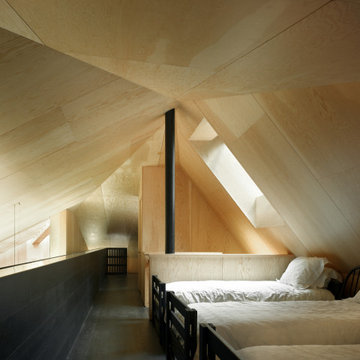
The Clear Lake Cottage proposes a simple tent-like envelope to house both program of the summer home and the sheltered outdoor spaces under a single vernacular form.
A singular roof presents a child-like impression of house; rectilinear and ordered in symmetry while playfully skewed in volume. Nestled within a forest, the building is sculpted and stepped to take advantage of the land; modelling the natural grade. Open and closed faces respond to shoreline views or quiet wooded depths.
Like a tent the porosity of the building’s envelope strengthens the experience of ‘cottage’. All the while achieving privileged views to the lake while separating family members for sometimes much need privacy.
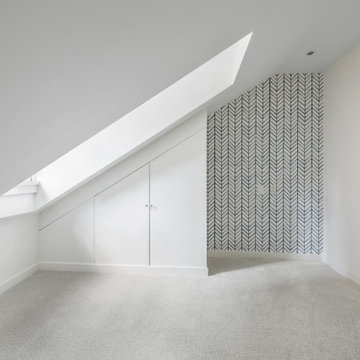
Renovation of a Tribeca townhouse by Bolster Renovation in NYC. This cute and preppy kids' bedroom features navy and white chevron-patterned wallpaper with neutral carpet and lots of natural light.
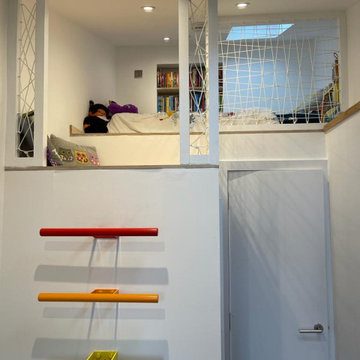
Converting two small children bedroom on the second floor, incorporating loft storage above, redesigning roof structure, to create 2 awesome sleeping pods, accessed by ladders. Utilising floor space for children's day to day activities
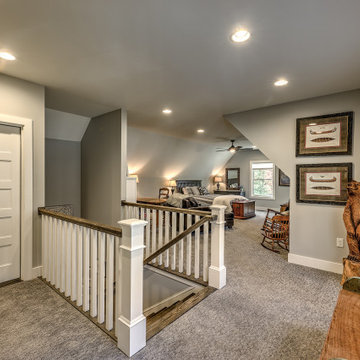
This gorgeous farmhouse style home features neutral/gray interior colors.
アトランタにある広いカントリー風のおしゃれなロフト寝室 (グレーの壁、カーペット敷き、グレーの床、三角天井) のインテリア
アトランタにある広いカントリー風のおしゃれなロフト寝室 (グレーの壁、カーペット敷き、グレーの床、三角天井) のインテリア
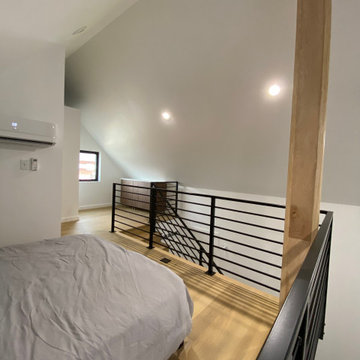
Lofted bedroom overlooks the rest of the ADU.
デンバーにある中くらいなインダストリアルスタイルのおしゃれなロフト寝室 (白い壁、淡色無垢フローリング、茶色い床、三角天井) のレイアウト
デンバーにある中くらいなインダストリアルスタイルのおしゃれなロフト寝室 (白い壁、淡色無垢フローリング、茶色い床、三角天井) のレイアウト
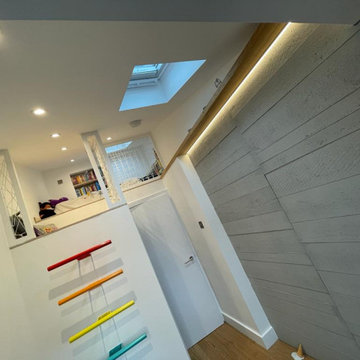
Converting two small children bedroom on the second floor, incorporating loft storage above, redesigning roof structure, to create 2 awesome sleeping pods, accessed by ladders. Utilising floor space for children's day to day activities
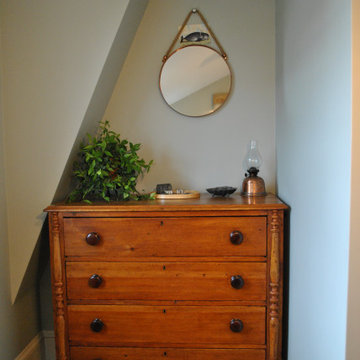
This simple 19th C cottage chest fits perfectly in an alcove of this shingle style carriage house
プロビデンスにある小さなトランジショナルスタイルのおしゃれなロフト寝室 (青い壁、淡色無垢フローリング、三角天井)
プロビデンスにある小さなトランジショナルスタイルのおしゃれなロフト寝室 (青い壁、淡色無垢フローリング、三角天井)
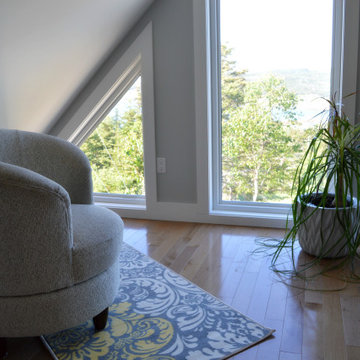
The Loft Reading Nook has the best view in the chalet. It overlooks the ocean and also provides a beautiful view of the town!
This is a lovely rental chalet , overlooking coastal Rocky Harbor in beautiful Newfoundland, Canada. The whole decorating concept is inspired the peaceful tranquility of its surroundings.
The open concept is light and airy with a coastal, contemporary look. It has an art gallery feel as it displays art and canvas photos from Newfoundland artists. The living room, bathroom and entry showcases art from local Rocky Harbor artist Miranda Reid.
The dining room displays the 'Grates Cove Iceberg' photo by Newfoundland photographer Eric Bartlett.
The windows make you feel like you are living in the open air as you look out at the nature and coastal views surrounding this chalet.
There are three bedrooms and two bathrooms, including a Master bedroom loft with its own en-suite and loft reading area with a peaceful view of the harbor.
The accent walls and interior doors are painted with Benjamin Moore paint in Whale Grey. This creates an even flow of colors throughout this space . It boasts beautiful hardwood flooring and contemporary fixtures throughout its interior.
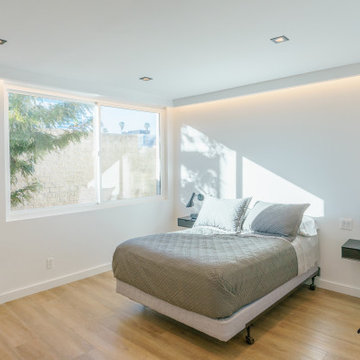
We upgraded this 380 sq. Koreatown condo with a modern style and features. To begin with, the kitchen has new semi-glossy beige/green flat panel cabinets. We installed premium quality Bosch appliances including an electric stovetop, range hood, microwave, and dishwasher. The kitchen has a beautiful stone countertop, deep stainless steel sink, matte black faucet, and bar countertop. The bedroom/living room space of the condo received a new fresh coat of paint, base modeling, a new rectangular Milgard window, and a new ductless A/C. The gorgeous bathroom received a major upgrade with a large LED mirror vanity, a floating wood vanity, stone countertop with a deep drop-in sink. For the bathroom, we installed a high-tech one-piece toilet, a new shower enclosure with 3/8 tempered glass, a dual shower head system with a waterfall head and handheld sprayer, a custom shower niche, and beautiful stone tiles. We installed 15 recessed lights, replaced the 100 AMP sub panel, new circuits, 20 outlets, and new exhaust vents.
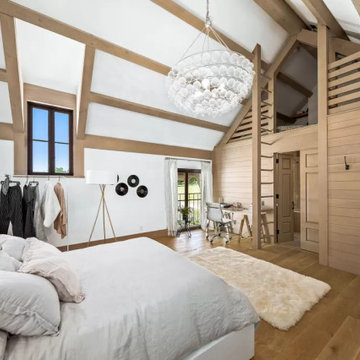
White Oak Wood Flooring Milled by WoodCo. Cypress Millwork
オースティンにある広いラスティックスタイルのおしゃれなロフト寝室 (白い壁、無垢フローリング、茶色い床、三角天井) のレイアウト
オースティンにある広いラスティックスタイルのおしゃれなロフト寝室 (白い壁、無垢フローリング、茶色い床、三角天井) のレイアウト
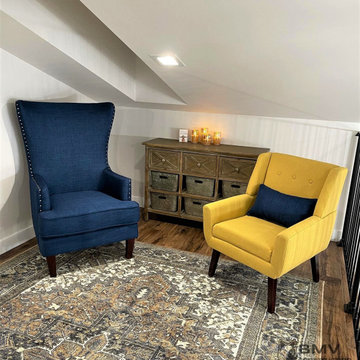
Loft to be used as reading studio or guest bedroom
ロサンゼルスにある中くらいなおしゃれなロフト寝室 (白い壁、ラミネートの床、茶色い床、三角天井) のレイアウト
ロサンゼルスにある中くらいなおしゃれなロフト寝室 (白い壁、ラミネートの床、茶色い床、三角天井) のレイアウト
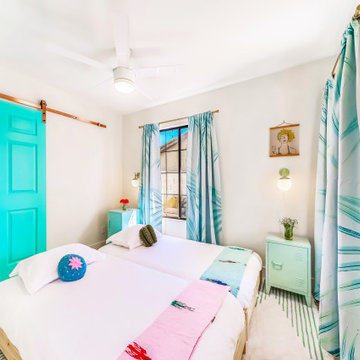
Hello there loves. The Prickly Pear AirBnB in Scottsdale, Arizona is a transformation of an outdated residential space into a vibrant, welcoming and quirky short term rental. As an Interior Designer, I envision how a house can be exponentially improved into a beautiful home and relish in the opportunity to support my clients take the steps to make those changes. It is a delicate balance of a family’s diverse style preferences, my personal artistic expression, the needs of the family who yearn to enjoy their home, and a symbiotic partnership built on mutual respect and trust. This is what I am truly passionate about and absolutely love doing. If the potential of working with me to create a healing & harmonious home is appealing to your family, reach out to me and I'd love to offer you a complimentary discovery call to determine whether we are an ideal fit. I'd also love to collaborate with professionals as a resource for your clientele. ?
ロフト寝室 (三角天井) の写真
7
