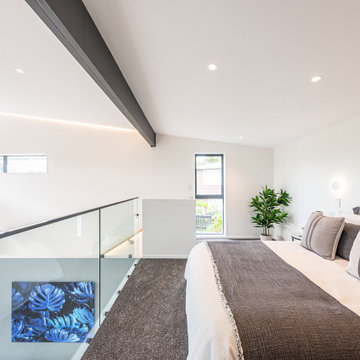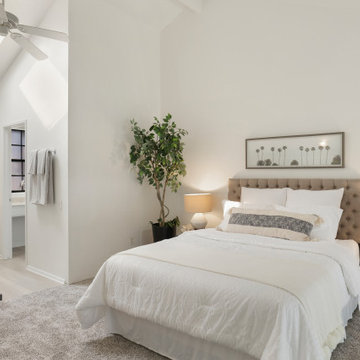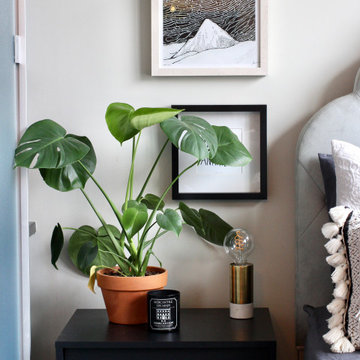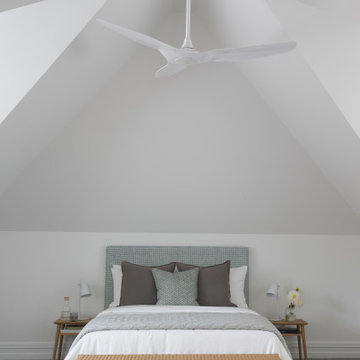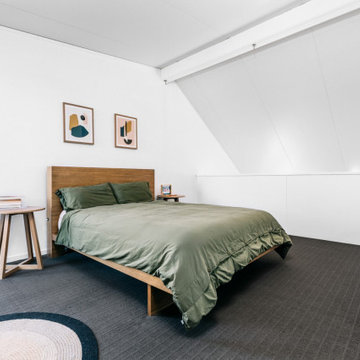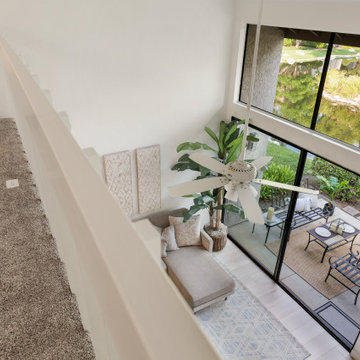ロフト寝室 (三角天井、グレーの床) の写真
絞り込み:
資材コスト
並び替え:今日の人気順
写真 1〜20 枚目(全 39 枚)
1/4

La CASA S es una vivienda diseñada para una pareja que busca una segunda residencia en la que refugiarse y disfrutar de la complicidad que los une.
Apostamos así por una intervención que fomentase la verticalidad y estableciera un juego de percepciones entre las distintas alturas de la vivienda.
De esta forma conseguimos acentuar la idea de seducción que existe entre ellos implementando unos espacios abiertos, que escalonados en el eje vertical estimulan una acción lúdica entre lo que se ve y lo que permanece oculto.
Esta misma idea se extiende al envoltorio de la vivienda que se entiende cómo la intersección entre dos volúmenes que ponen de manifiesto las diferencias perceptivas en relación al entorno y a lo público que coexisten en la sociedad contemporánea, dónde el ver y el ser visto son los vectores principales, y otra más tradicional donde el dominio de la vida privada se oculta tras los muros de la vivienda.
Este juego de percepciones entre lo que se ve y lo que no, es entendido en esta vivienda como una forma de estar en el ámbito doméstico dónde la apropiación del espacio se hace de una manera lúdica, capaz de satisfacer la idea de domesticidad de quién lo habita.
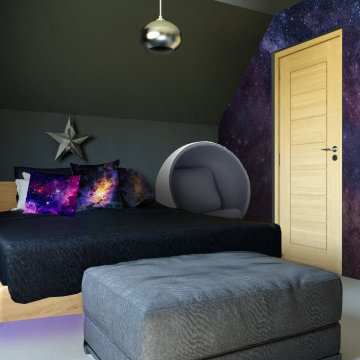
Together with each child we came up with incredible concepts and colour schemes. The occupant of this room just loves space and has a galaxy theme!
Here, within our HomeByMe 3D renders we were able to show our client how the wallpaper would look (Photowall_sweden galaxy wallpaper) before she committed to buying it. The Mobelaris egg-shaped ball chair, sleek Tikamoon flat teak bed and added under bed lighting give the room a really cosmic space age look! We chose these because they will age well and (if and) when the occupant would like a different feel, the furniture won't need to be changed. Bespoke wardrobes have been designed to be built in to perfectly fit the angled ceiling and use the available space efficiently. We even found matching galaxy printed pillows and throws for the accessories.
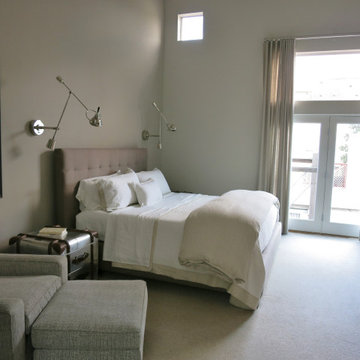
The exterior of this townhome is sheathed in sheet metal to give it an industrial vibe. This called for the same approach for the interior. The master bedroom incorporated that look with the metal side trunks, use of map as art and the wood and metal chest of drawers. Articulating sconces were hardwired to give much need light in the loft bedroom.
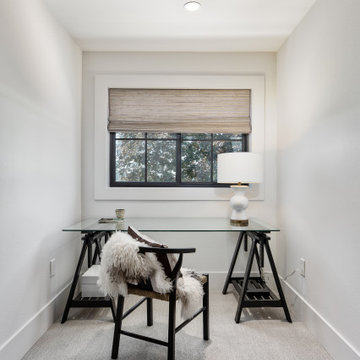
This modern farmhouse is primarily one-level living, but the upstairs guest quarters provide a private escape for guests
ポートランドにある中くらいなカントリー風のおしゃれなロフト寝室 (白い壁、カーペット敷き、暖炉なし、グレーの床、三角天井) のレイアウト
ポートランドにある中くらいなカントリー風のおしゃれなロフト寝室 (白い壁、カーペット敷き、暖炉なし、グレーの床、三角天井) のレイアウト
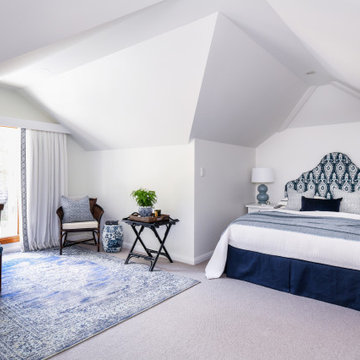
Creating a functional master suite in this attic space along with built in storage and a ensuite bathroom
シドニーにある中くらいなトラディショナルスタイルのおしゃれなロフト寝室 (白い壁、カーペット敷き、グレーの床、三角天井) のレイアウト
シドニーにある中くらいなトラディショナルスタイルのおしゃれなロフト寝室 (白い壁、カーペット敷き、グレーの床、三角天井) のレイアウト
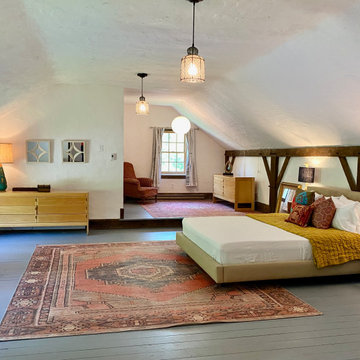
Primary bedroom suite in converted apple barn. Painted wood floors, eclectic furniture and fixtures makes for a loft like experience in a rural setting.
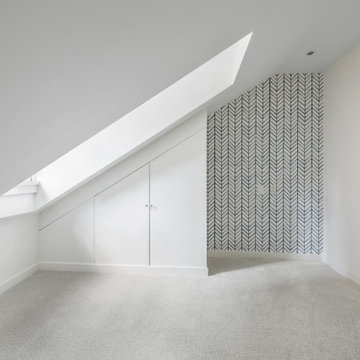
Renovation of a Tribeca townhouse by Bolster Renovation in NYC. This cute and preppy kids' bedroom features navy and white chevron-patterned wallpaper with neutral carpet and lots of natural light.
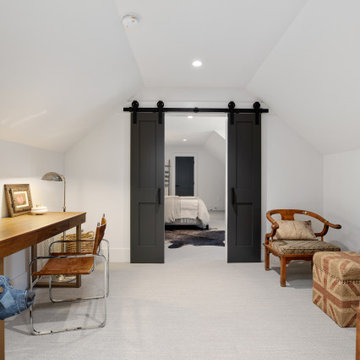
This modern farmhouse is primarily one-level living, but the upstairs guest quarters provide a private escape for guests
ポートランドにある中くらいなカントリー風のおしゃれなロフト寝室 (白い壁、カーペット敷き、暖炉なし、グレーの床、三角天井)
ポートランドにある中くらいなカントリー風のおしゃれなロフト寝室 (白い壁、カーペット敷き、暖炉なし、グレーの床、三角天井)
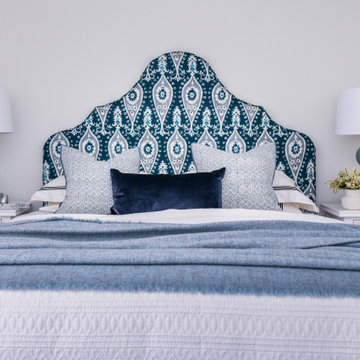
A sculptured bedhead offsets the angled ceiling of this attic bedroom
シドニーにある中くらいなトラディショナルスタイルのおしゃれなロフト寝室 (白い壁、カーペット敷き、グレーの床、三角天井) のレイアウト
シドニーにある中くらいなトラディショナルスタイルのおしゃれなロフト寝室 (白い壁、カーペット敷き、グレーの床、三角天井) のレイアウト
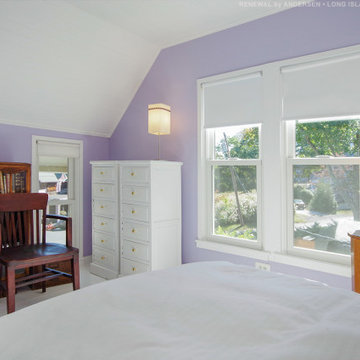
Bright and lovely bedroom with new double hung windows we installed. This loft-style upstairs bedroom with stylish purple walls looks amazing with new white replacement windows as part of the white and wood decor. Find out more about getting new windows in your home from Renewal by Andersen of Long Island, Fire Island and Shelter Island.
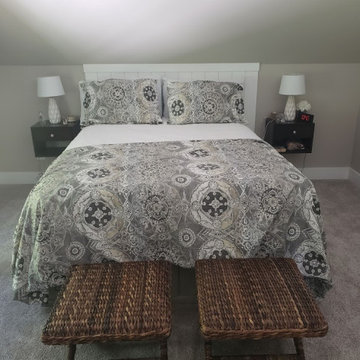
Custom headboard tucks back into this sloped area for a nice finished space.
ボルチモアにある中くらいなトラディショナルスタイルのおしゃれなロフト寝室 (グレーの壁、カーペット敷き、グレーの床、三角天井) のインテリア
ボルチモアにある中くらいなトラディショナルスタイルのおしゃれなロフト寝室 (グレーの壁、カーペット敷き、グレーの床、三角天井) のインテリア
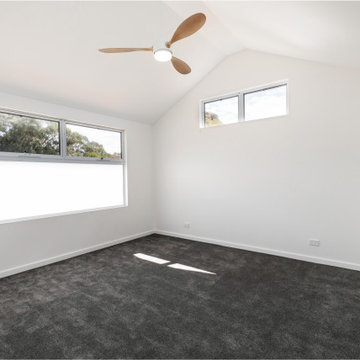
Loft bedroom with vaulted ceiling, built within the existing roof space of the existing 60's dwelling.
アデレードにある中くらいなミッドセンチュリースタイルのおしゃれなロフト寝室 (白い壁、カーペット敷き、グレーの床、三角天井) のインテリア
アデレードにある中くらいなミッドセンチュリースタイルのおしゃれなロフト寝室 (白い壁、カーペット敷き、グレーの床、三角天井) のインテリア
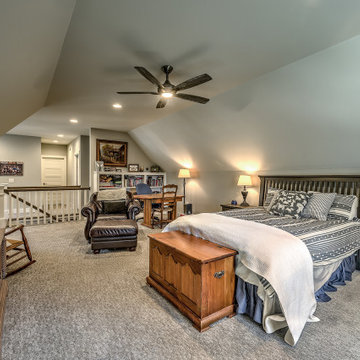
This gorgeous farmhouse style home features neutral/gray interior colors.
アトランタにある広いカントリー風のおしゃれなロフト寝室 (グレーの壁、カーペット敷き、グレーの床、三角天井)
アトランタにある広いカントリー風のおしゃれなロフト寝室 (グレーの壁、カーペット敷き、グレーの床、三角天井)
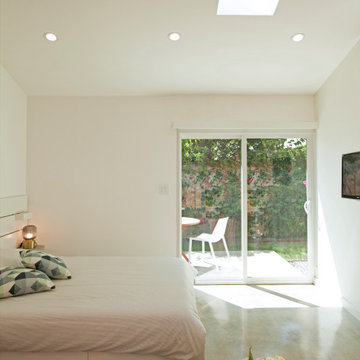
Sleep area with access to private rear patio.
ロサンゼルスにある小さなコンテンポラリースタイルのおしゃれなロフト寝室 (白い壁、コンクリートの床、暖炉なし、グレーの床、三角天井)
ロサンゼルスにある小さなコンテンポラリースタイルのおしゃれなロフト寝室 (白い壁、コンクリートの床、暖炉なし、グレーの床、三角天井)
ロフト寝室 (三角天井、グレーの床) の写真
1
