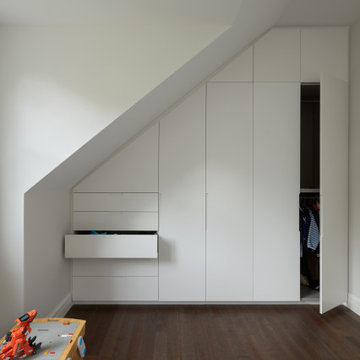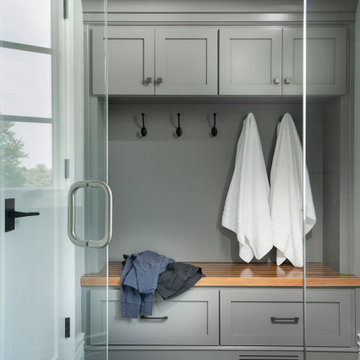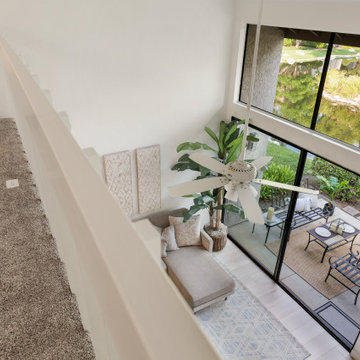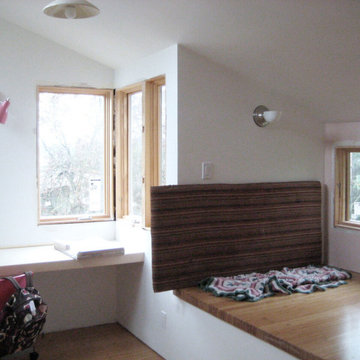グレーのロフト寝室 (三角天井) の写真
絞り込み:
資材コスト
並び替え:今日の人気順
写真 1〜20 枚目(全 49 枚)
1/4
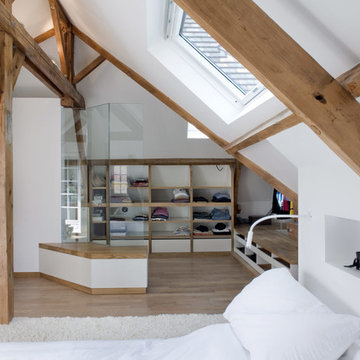
Olivier Chabaud
パリにあるラスティックスタイルのおしゃれなロフト寝室 (白い壁、無垢フローリング、茶色い床、三角天井)
パリにあるラスティックスタイルのおしゃれなロフト寝室 (白い壁、無垢フローリング、茶色い床、三角天井)
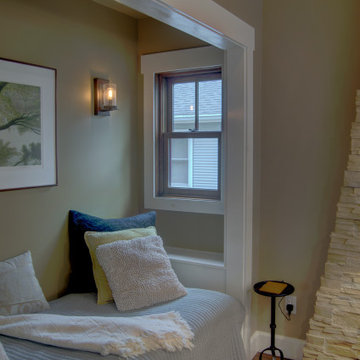
This home is a small cottage that used to be a ranch. We remodeled the entire first floor and added a second floor above.
コロンバスにある小さなトラディショナルスタイルのおしゃれなロフト寝室 (ベージュの壁、無垢フローリング、茶色い床、三角天井)
コロンバスにある小さなトラディショナルスタイルのおしゃれなロフト寝室 (ベージュの壁、無垢フローリング、茶色い床、三角天井)
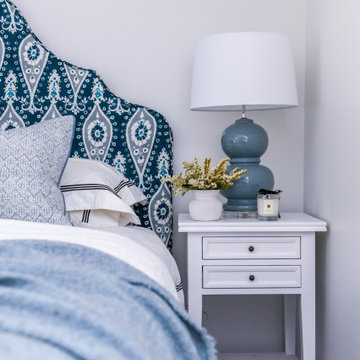
A sculptured bedhead offsets nicely against the pitched ceiling of this attic master bedroom
シドニーにある中くらいなトラディショナルスタイルのおしゃれなロフト寝室 (白い壁、カーペット敷き、グレーの床、三角天井) のレイアウト
シドニーにある中くらいなトラディショナルスタイルのおしゃれなロフト寝室 (白い壁、カーペット敷き、グレーの床、三角天井) のレイアウト
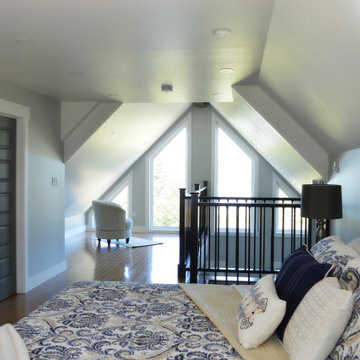
Master Bedroom with En-suite and Loft Reading Nook:
This is a lovely rental chalet , overlooking coastal Rocky Harbor on the beautiful island of Newfoundland, Canada. The whole decorating concept is inspired the peaceful tranquility of its surroundings and the spectacular views of the ocean, harbor and town.
The open concept is light and airy with a coastal, contemporary look. It has an art gallery feel as it displays art and canvas photos from Newfoundland artists.
The living room, bathroom and entry showcases art from local Rocky Harbor artist Miranda Reid.
The dining room displays the 'Grates Cove Iceberg' photo by Newfoundland photographer Eric Bartlett.
The windows make you feel like you are living in the open air as you look out at the nature and coastal views surrounding this chalet.
There are three bedrooms and two bathrooms, including a Master bedroom loft with its own en-suite and reading area with a peaceful view of the harbor.
The accent walls and interior doors are painted with Benjamin Moore paint in Whale Grey. This creates an even flow of colors throughout this space . It boasts beautiful hardwood flooring and contemporary fixtures and decor throughout its interior that reflect a travelers urge to explore!
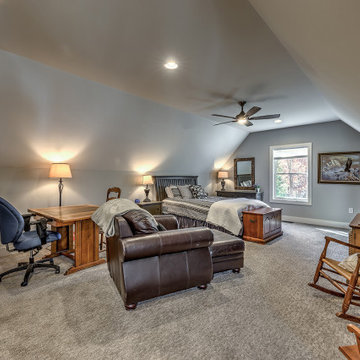
This gorgeous farmhouse style home features neutral/gray interior colors.
アトランタにある広いカントリー風のおしゃれなロフト寝室 (グレーの壁、カーペット敷き、グレーの床、三角天井) のインテリア
アトランタにある広いカントリー風のおしゃれなロフト寝室 (グレーの壁、カーペット敷き、グレーの床、三角天井) のインテリア
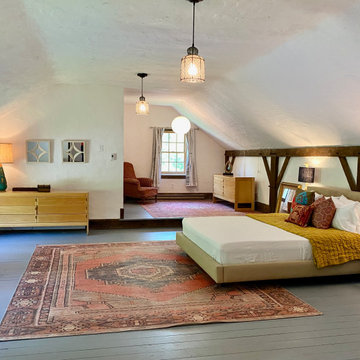
Primary bedroom suite in converted apple barn. Painted wood floors, eclectic furniture and fixtures makes for a loft like experience in a rural setting.
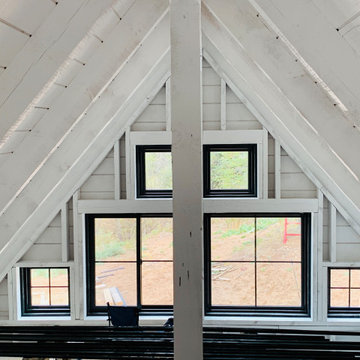
Bedroom loft after windows installed, No actual trim, Just installed some black extension jambs. Pretty good headroom for a tiny house loft since we had 10' walls and kept the ceiling below at 8'. 2' knee walls and a 14/12 pitch created ton of headroom. Falling in love with timbers after doing stick framing for so many years. Don't think we will ever go back. This was a hybrid timberframe, Full 2" x 6" rough sawn timber wall framing 24oc with 48oc 4x8 pine timber rafters. Next time and probably from here on out, full timberframe. 6x6s walls 48oc and large timber rafters. You cant see the beam here but it was a big one. 6" wide x 18" deep. When it was wet it was many hundreds of pounds.
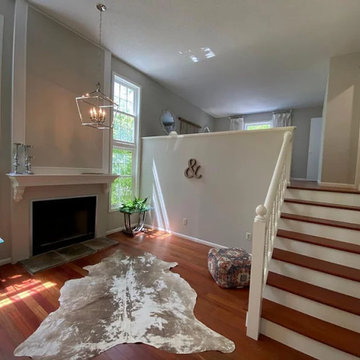
ミネアポリスにある小さなトランジショナルスタイルのおしゃれなロフト寝室 (グレーの壁、無垢フローリング、標準型暖炉、金属の暖炉まわり、茶色い床、三角天井) のインテリア
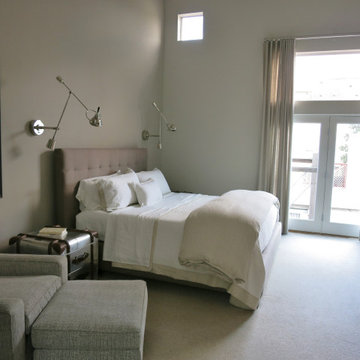
The exterior of this townhome is sheathed in sheet metal to give it an industrial vibe. This called for the same approach for the interior. The master bedroom incorporated that look with the metal side trunks, use of map as art and the wood and metal chest of drawers. Articulating sconces were hardwired to give much need light in the loft bedroom.
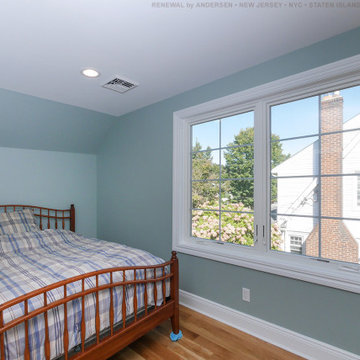
Large casement windows with grilles we installed in this nice bedroom. This double window combination includes two casement windows, both with grilles for a stylish look. This loft style bedroom in bright and attractive, with the new white window, hardwood floors and sage colored walls. Find out more about replacing the windows in your home from Renewal by Andersen of New Jersey, Staten Island, New York City and The Bronx.
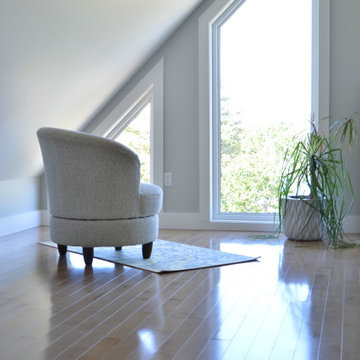
Loft Reading Nook:
This is a lovely rental chalet , overlooking coastal Rocky Harbor on the beautiful island of Newfoundland, Canada. The whole decorating concept is inspired the peaceful tranquility of its surroundings and the spectacular views of the ocean, harbor and town.
The open concept is light and airy with a coastal, contemporary look. It has an art gallery feel as it displays art and canvas photos from Newfoundland artists.
The living room, bathroom and entry showcases art from local Rocky Harbor artist Miranda Reid.
The dining room displays the 'Grates Cove Iceberg' photo by Newfoundland photographer Eric Bartlett.
The windows make you feel like you are living in the open air as you look out at the nature and coastal views surrounding this chalet.
There are three bedrooms and two bathrooms, including a Master bedroom loft with its own en-suite and reading area with a peaceful view of the harbor.
The accent walls and interior doors are painted with Benjamin Moore paint in Whale Grey. This creates an even flow of colors throughout this space . It boasts beautiful hardwood flooring and contemporary fixtures and decor throughout its interior that reflect a travelers urge to explore!
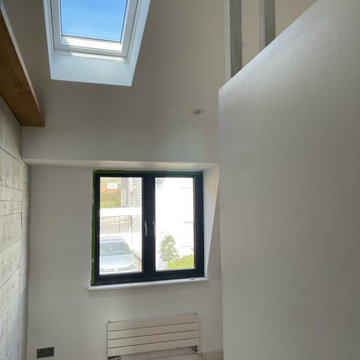
Converting two small children bedroom on the second floor, incorporating loft storage above, redesigning roof structure, to create 2 awesome sleeping pods, accessed by ladders. Utilising floor space for children's day to day activities
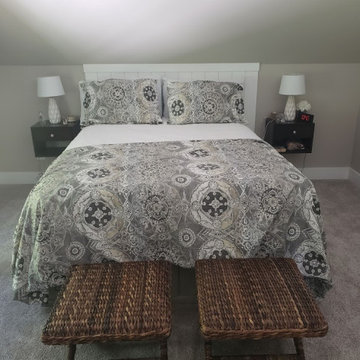
Custom headboard tucks back into this sloped area for a nice finished space.
ボルチモアにある中くらいなトラディショナルスタイルのおしゃれなロフト寝室 (グレーの壁、カーペット敷き、グレーの床、三角天井) のインテリア
ボルチモアにある中くらいなトラディショナルスタイルのおしゃれなロフト寝室 (グレーの壁、カーペット敷き、グレーの床、三角天井) のインテリア
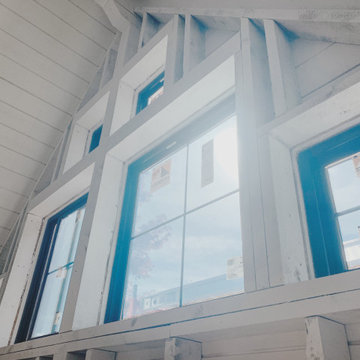
Took this pic as I was coming up the stairs into the loft on a sunny day. Like this angle.
ミネアポリスにある小さなラスティックスタイルのおしゃれなロフト寝室 (白い壁、淡色無垢フローリング、薪ストーブ、塗装板張りの暖炉まわり、ベージュの床、三角天井、塗装板張りの壁) のレイアウト
ミネアポリスにある小さなラスティックスタイルのおしゃれなロフト寝室 (白い壁、淡色無垢フローリング、薪ストーブ、塗装板張りの暖炉まわり、ベージュの床、三角天井、塗装板張りの壁) のレイアウト
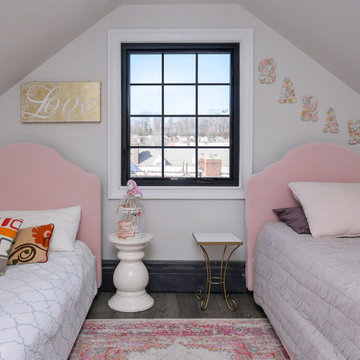
Delightful kids room with new black casement window we installed. This lovely little loft-style bedroom with two twin beds and delightful frilly accents looks pretty and stylish with this new black replacement window we installed. Get started replacing your windows today with Renewal by Andersen of Long Island, serving Nassau, Suffolk, Queens and Brooklyn
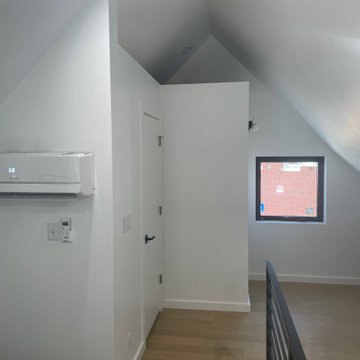
Upstairs leads to loft. Landing has cabinet storage and egress window before leading to bedroom and bathroom area.
デンバーにある中くらいなインダストリアルスタイルのおしゃれなロフト寝室 (白い壁、淡色無垢フローリング、茶色い床、三角天井) のインテリア
デンバーにある中くらいなインダストリアルスタイルのおしゃれなロフト寝室 (白い壁、淡色無垢フローリング、茶色い床、三角天井) のインテリア
グレーのロフト寝室 (三角天井) の写真
1
