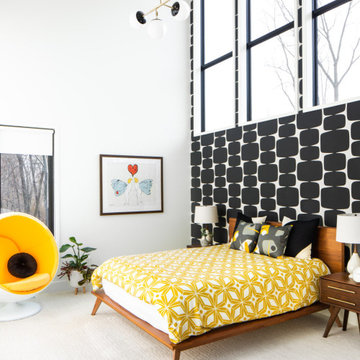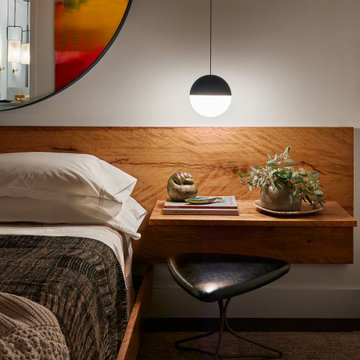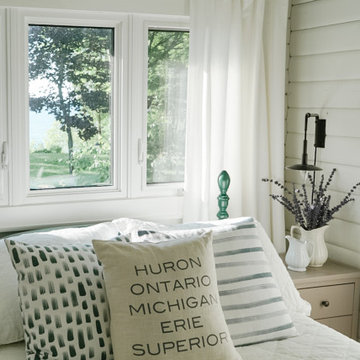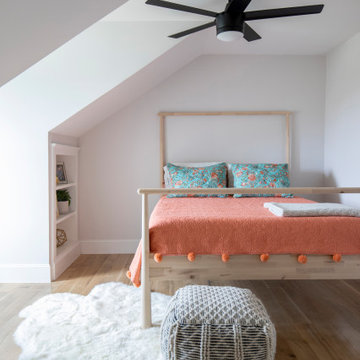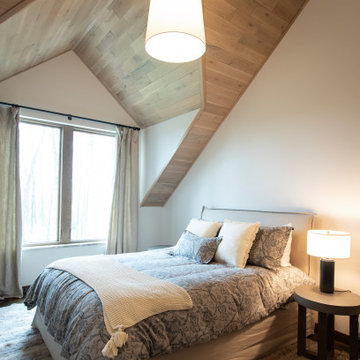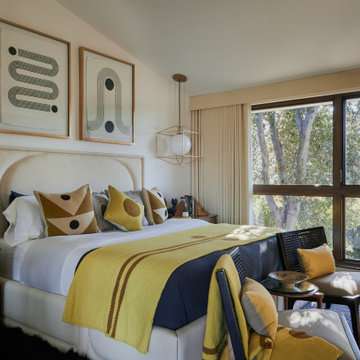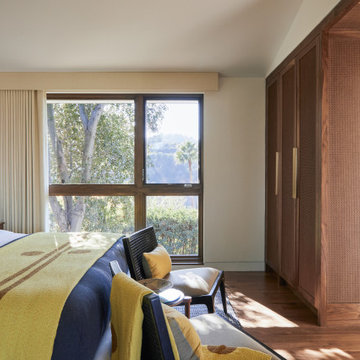客用寝室 (三角天井、白い壁) の写真
絞り込み:
資材コスト
並び替え:今日の人気順
写真 1〜20 枚目(全 452 枚)
1/4
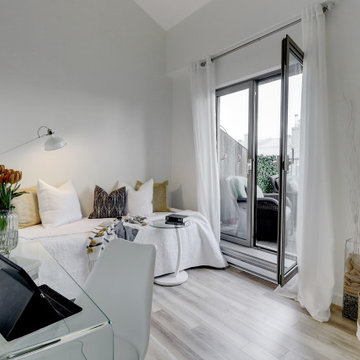
We had a lot of fun staging this beautiful condo. What made it fun was the area of Old Montreal as well as working on a project where the master bedroom is open to the lower level.
When staging a condo with an open concept, we try to make sure the colours in the rooms work with each other because when the photos are taken, furniture from the different rooms will be seen at the same time.
If you are planning on selling your home, give us a call. We will help you prepare your home so it looks great when it hits the market.
Call Joanne Vroom 514-222-5553 to book a consult.
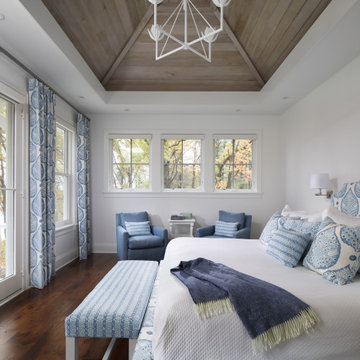
Wood vaulted ceiling in master bedroom is stained for a lake house feel. Master bedroom has private balcony.
ミルウォーキーにあるビーチスタイルのおしゃれな客用寝室 (無垢フローリング、白い壁、暖炉なし、茶色い床、三角天井、板張り天井)
ミルウォーキーにあるビーチスタイルのおしゃれな客用寝室 (無垢フローリング、白い壁、暖炉なし、茶色い床、三角天井、板張り天井)
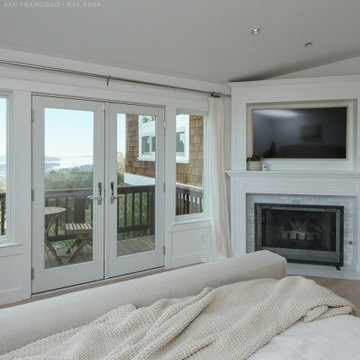
Amazing bedroom with new windows and French doors we installed. This bright and stylish bedroom with light wood flooring and corner fireplace looks fantastic with this wall of new windows and French doors. Find out how to get started replacing your windows and doors with Renewal by Andersen of San Francisco serving the whole Bay Area.
We are a full service window retailer and installer -- Contact Us Today! 844-245-2799
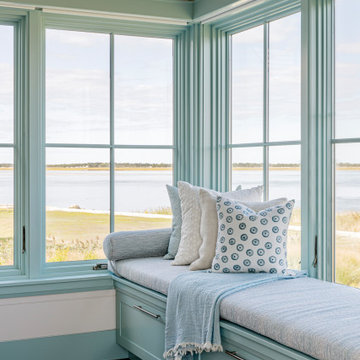
TEAM
Architect: LDa Architecture & Interiors
Interior Design: Kennerknecht Design Group
Builder: JJ Delaney, Inc.
Landscape Architect: Horiuchi Solien Landscape Architects
Photographer: Sean Litchfield Photography
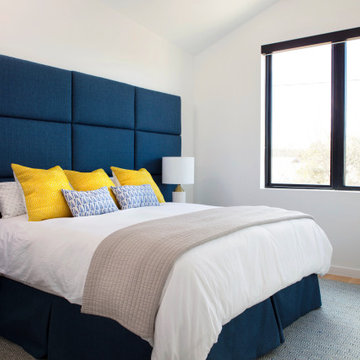
Guest Bedroom
オースティンにある中くらいなコンテンポラリースタイルのおしゃれな客用寝室 (白い壁、暖炉なし、無垢フローリング、茶色い床、三角天井) のインテリア
オースティンにある中くらいなコンテンポラリースタイルのおしゃれな客用寝室 (白い壁、暖炉なし、無垢フローリング、茶色い床、三角天井) のインテリア
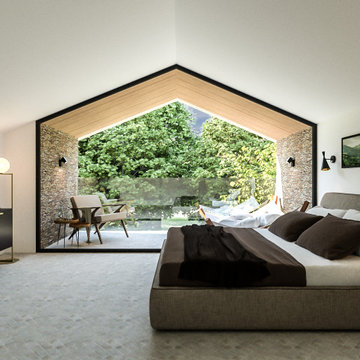
This incredible guest room found in the roof space of the property overlooks a local wildlife site, with views through the treetops that can be enjoyed in full from the moderately sized inset terrace at second floor level.
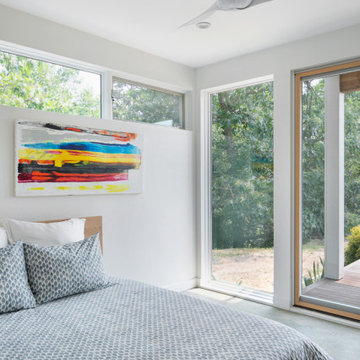
Nestled amongst the sandy dunes of Cape Cod, Seaside Modern is a custom home that proudly showcases a modern beach house style. This new construction home draws inspiration from the classic architectural characteristics of the area, but with a contemporary house design, creating a custom built home that seamlessly blends the beauty of New England house styles with the function and efficiency of modern house design.
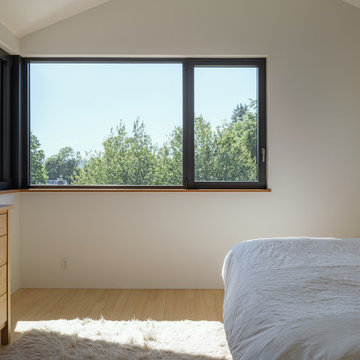
The A5 Aluminum Series was used throughout the home. The dual pane windows provide cost-effective durability in the temperate climate. The A5 Series boasts a larger continuous thermal break, high-performance spacers, multiple air seals, and low iron glass, which helped facilitate the Passive House standards. For a design where clean lines are key, the thinner profile frame furnishes the contemporary home with an effortless style. The double-pane glazing coupled with European operability is the perfect combination in creating a contemporary home-design worth noting. The homeowners absolutely love the form and function of their tilt-turn windows!
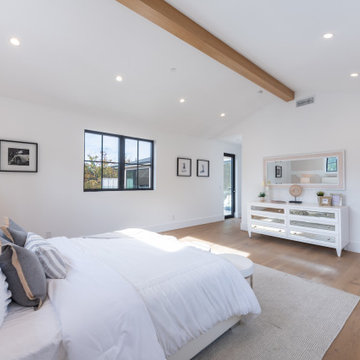
ロサンゼルスにある広いトランジショナルスタイルのおしゃれな客用寝室 (白い壁、無垢フローリング、茶色い床、三角天井) のインテリア
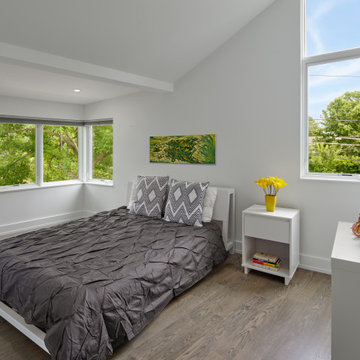
フィラデルフィアにある中くらいなコンテンポラリースタイルのおしゃれな客用寝室 (白い壁、無垢フローリング、暖炉なし、グレーの床、三角天井) のインテリア
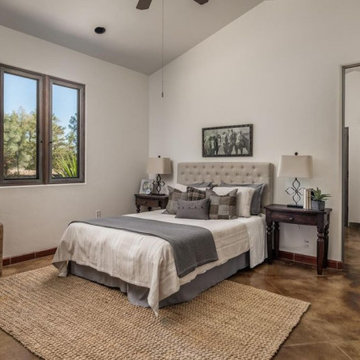
luxury linens layered in rich neutral tones made this master suite feel serene and inviting
サクラメントにある中くらいな地中海スタイルのおしゃれな客用寝室 (白い壁、コンクリートの床、暖炉なし、ベージュの床、三角天井) のレイアウト
サクラメントにある中くらいな地中海スタイルのおしゃれな客用寝室 (白い壁、コンクリートの床、暖炉なし、ベージュの床、三角天井) のレイアウト
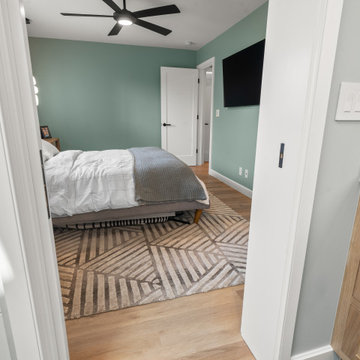
Inspired by sandy shorelines on the California coast, this beachy blonde vinyl floor brings just the right amount of variation to each room. With the Modin Collection, we have raised the bar on luxury vinyl plank. The result is a new standard in resilient flooring. Modin offers true embossed in register texture, a low sheen level, a rigid SPC core, an industry-leading wear layer, and so much more.
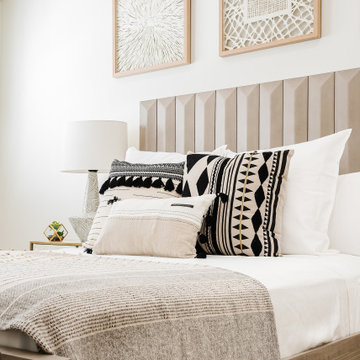
A happy east coast family gets their perfect second home on the west coast.
This family of 6 was a true joy to work with from start to finish. They were very excited to have a home reflecting the true west coast sensibility: ocean tones mixed with neutrals, modern art and playful elements, and of course durability and comfort for all the kids and guests. The pool area and kitchen got total overhauls (thanks to Jeff with Black Cat Construction) and we added a fun wine closet below the staircase. They trusted the vision of the design and made few requests for changes. And the end result was even better than they expected.
Design --- @edenlainteriors
Photography --- @Kimpritchardphotography
Table Lamps --- @arteriorshome
Bed and nightstands -- @dovetailfurniture
Daybed @burkedecor
Textiles --- @jaipurliving
客用寝室 (三角天井、白い壁) の写真
1
