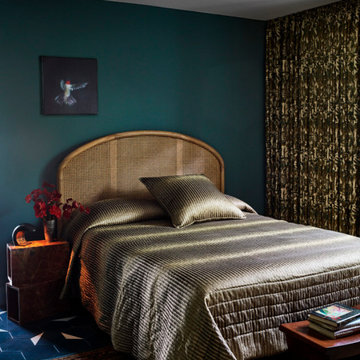客用寝室 (三角天井、青い壁) の写真
絞り込み:
資材コスト
並び替え:今日の人気順
写真 1〜20 枚目(全 63 枚)
1/4
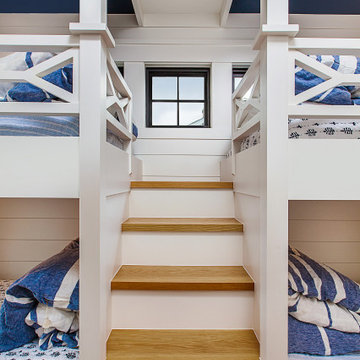
Coastal style guest suite of lake home near Ann Arbor, MI
デトロイトにある広いビーチスタイルのおしゃれな客用寝室 (青い壁、無垢フローリング、三角天井、壁紙、ベッド下のラグ、白い天井) のレイアウト
デトロイトにある広いビーチスタイルのおしゃれな客用寝室 (青い壁、無垢フローリング、三角天井、壁紙、ベッド下のラグ、白い天井) のレイアウト
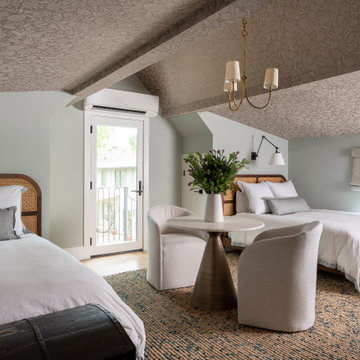
オースティンにあるトランジショナルスタイルのおしゃれな客用寝室 (青い壁、淡色無垢フローリング、暖炉なし、茶色い床、表し梁、三角天井、クロスの天井)
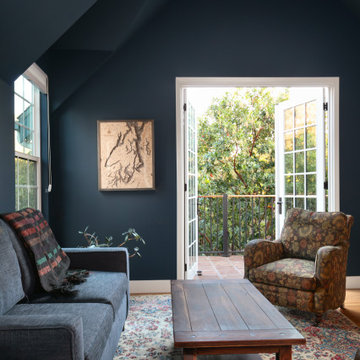
An original 1930’s English Tudor with only 2 bedrooms and 1 bath spanning about 1730 sq.ft. was purchased by a family with 2 amazing young kids, we saw the potential of this property to become a wonderful nest for the family to grow.
The plan was to reach a 2550 sq. ft. home with 4 bedroom and 4 baths spanning over 2 stories.
With continuation of the exiting architectural style of the existing home.
A large 1000sq. ft. addition was constructed at the back portion of the house to include the expended master bedroom and a second-floor guest suite with a large observation balcony overlooking the mountains of Angeles Forest.
An L shape staircase leading to the upstairs creates a moment of modern art with an all white walls and ceilings of this vaulted space act as a picture frame for a tall window facing the northern mountains almost as a live landscape painting that changes throughout the different times of day.
Tall high sloped roof created an amazing, vaulted space in the guest suite with 4 uniquely designed windows extruding out with separate gable roof above.
The downstairs bedroom boasts 9’ ceilings, extremely tall windows to enjoy the greenery of the backyard, vertical wood paneling on the walls add a warmth that is not seen very often in today’s new build.
The master bathroom has a showcase 42sq. walk-in shower with its own private south facing window to illuminate the space with natural morning light. A larger format wood siding was using for the vanity backsplash wall and a private water closet for privacy.
In the interior reconfiguration and remodel portion of the project the area serving as a family room was transformed to an additional bedroom with a private bath, a laundry room and hallway.
The old bathroom was divided with a wall and a pocket door into a powder room the leads to a tub room.
The biggest change was the kitchen area, as befitting to the 1930’s the dining room, kitchen, utility room and laundry room were all compartmentalized and enclosed.
We eliminated all these partitions and walls to create a large open kitchen area that is completely open to the vaulted dining room. This way the natural light the washes the kitchen in the morning and the rays of sun that hit the dining room in the afternoon can be shared by the two areas.
The opening to the living room remained only at 8’ to keep a division of space.
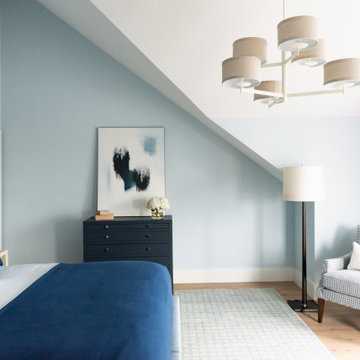
ボストンにあるトランジショナルスタイルのおしゃれな客用寝室 (青い壁、無垢フローリング、暖炉なし、茶色い床、三角天井、青いカーテン、グレーとブラウン) のインテリア
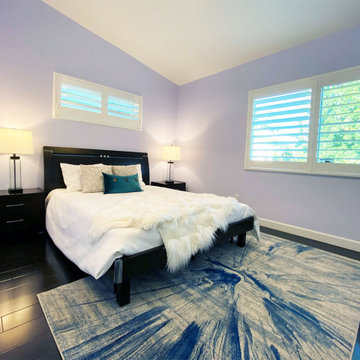
We had to work with the lilac wall color and decided on a blue and white rug that beautifully plays off the plush faux fur throw, creating a lively vibe.
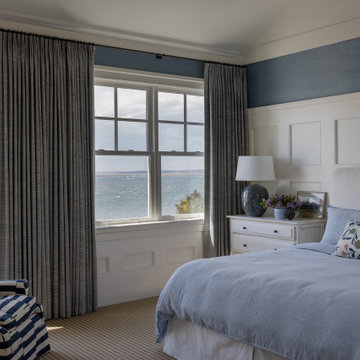
Photography by Michael J. Lee Photography
ボストンにある中くらいなビーチスタイルのおしゃれな客用寝室 (青い壁、カーペット敷き、ベージュの床、三角天井、羽目板の壁) のレイアウト
ボストンにある中くらいなビーチスタイルのおしゃれな客用寝室 (青い壁、カーペット敷き、ベージュの床、三角天井、羽目板の壁) のレイアウト

The guest bedroom offers additional storage with some hacked IKEA PAX wardrobes covered in terrazzo wallpaper.
ロンドンにある中くらいなエクレクティックスタイルのおしゃれな客用寝室 (青い壁、塗装フローリング、標準型暖炉、木材の暖炉まわり、白い床、三角天井、壁紙、アクセントウォール)
ロンドンにある中くらいなエクレクティックスタイルのおしゃれな客用寝室 (青い壁、塗装フローリング、標準型暖炉、木材の暖炉まわり、白い床、三角天井、壁紙、アクセントウォール)
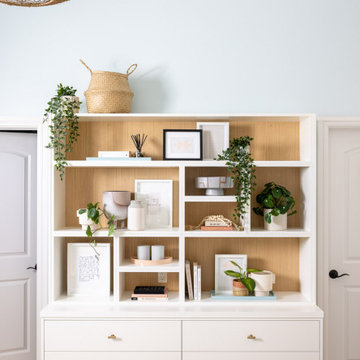
In this teenage girls boho style bedroom, we changed absolutely everything in the space.
We gave it a fresh and stylish look by taking out the once brown carpet, painting the walls, updating the light fixture, installing this gorgeous grasscloth feature wallpaper, custom designed drapery to match the wallpaper, custom designed a built-in to match thee nightstand, curated all new furniture and decor; and even... created a seating area for her and all of her friends to enjoy!
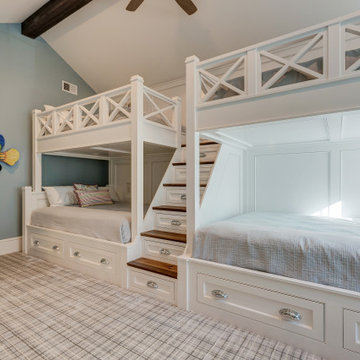
We used the risers in the stairs for storage. Twin bunks above and queen sized below. Each bunk has paneled walls, usb c charging port and a recessed lighting.
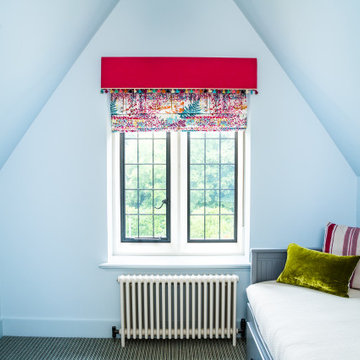
Beautiful colourful patterned Roman blinds made by hand for a property in Runnymede, with contrasting pelmet and multi-coloured tassel braid from @villanovafabric. All made bespoke by Sarah Wooldridge Design.
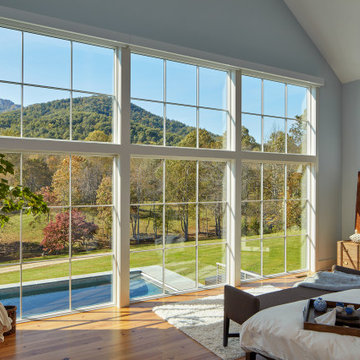
A vaulted ceiling and expansive windows create idyllic views of the blue ridge mountains. A side door allows for immediate access to the back entertaining area.
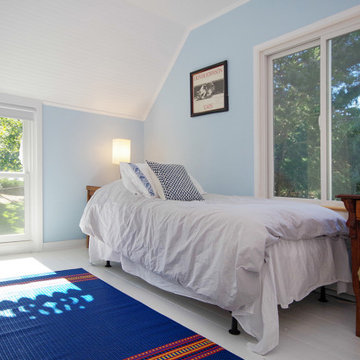
Sliding window and double hung window we installed in this amazing little beach house bedroom.
Replacement Windows from Renewal by Andersen Long Island
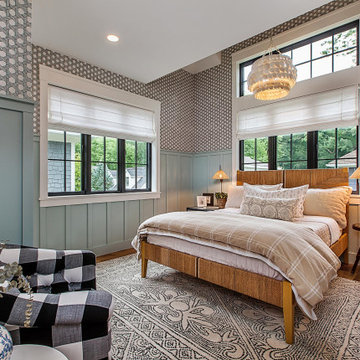
Coastal style guest suite of lake home near Ann Arbor, MI
デトロイトにある広いビーチスタイルのおしゃれな客用寝室 (青い壁、無垢フローリング、三角天井、壁紙、ベッド下のラグ、白い天井) のレイアウト
デトロイトにある広いビーチスタイルのおしゃれな客用寝室 (青い壁、無垢フローリング、三角天井、壁紙、ベッド下のラグ、白い天井) のレイアウト
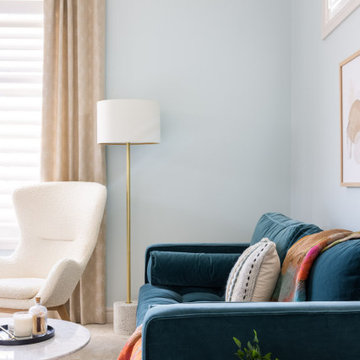
In this teenage girls boho style bedroom, we changed absolutely everything in the space.
We gave it a fresh and stylish look by taking out the once brown carpet, painting the walls, updating the light fixture, installing this gorgeous grasscloth feature wallpaper, custom designed drapery to match the wallpaper, custom designed a built-in to match thee nightstand, curated all new furniture and decor; and even... created a seating area for her and all of her friends to enjoy!
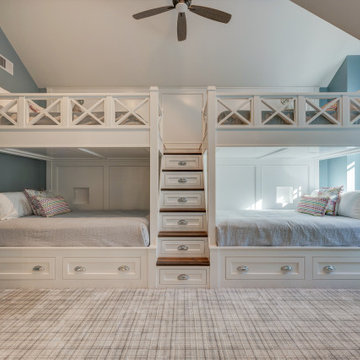
We used the risers in the stairs for storage. Twin bunks above and queen sized below. Each bunk has paneled walls, usb c charging port and a recessed lighting.
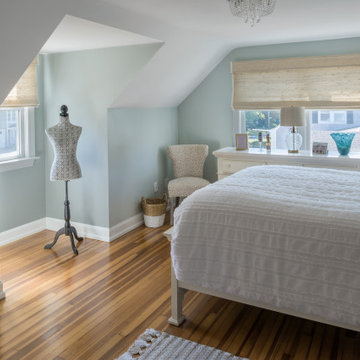
The refreshed bedroom on the second floor. Instagram: @redhousecustombuilding.
プロビデンスにある広いトランジショナルスタイルのおしゃれな客用寝室 (青い壁、淡色無垢フローリング、茶色い床、三角天井)
プロビデンスにある広いトランジショナルスタイルのおしゃれな客用寝室 (青い壁、淡色無垢フローリング、茶色い床、三角天井)
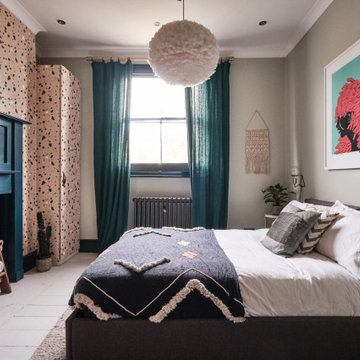
The guest bedroom offers additional storage with some hacked IKEA PAX wardrobes covered in terrazzo wallpaper.
ロンドンにある中くらいなエクレクティックスタイルのおしゃれな客用寝室 (青い壁、塗装フローリング、標準型暖炉、木材の暖炉まわり、白い床、三角天井、壁紙、アクセントウォール) のレイアウト
ロンドンにある中くらいなエクレクティックスタイルのおしゃれな客用寝室 (青い壁、塗装フローリング、標準型暖炉、木材の暖炉まわり、白い床、三角天井、壁紙、アクセントウォール) のレイアウト
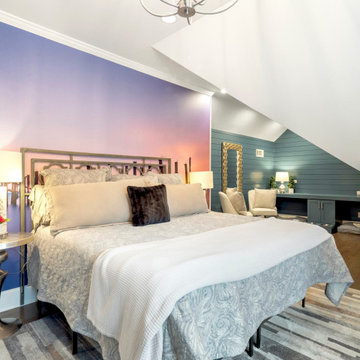
Guests & Pets Guest Room
他の地域にある中くらいなトランジショナルスタイルのおしゃれな客用寝室 (青い壁、無垢フローリング、暖炉なし、グレーの床、三角天井、壁紙) のレイアウト
他の地域にある中くらいなトランジショナルスタイルのおしゃれな客用寝室 (青い壁、無垢フローリング、暖炉なし、グレーの床、三角天井、壁紙) のレイアウト
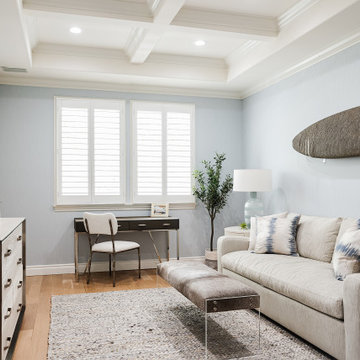
A happy east coast family gets their perfect second home on the west coast.
This family of 6 was a true joy to work with from start to finish. They were very excited to have a home reflecting the true west coast sensibility: ocean tones mixed with neutrals, modern art and playful elements, and of course durability and comfort for all the kids and guests. The pool area and kitchen got total overhauls (thanks to Jeff with Black Cat Construction) and we added a fun wine closet below the staircase. They trusted the vision of the design and made few requests for changes. And the end result was even better than they expected.
Design --- @edenlainteriors
Photography --- @Kimpritchardphotography
Dresser, nigthstands --- @bernhardtfurniture
Wallpaper --- @brewsterhome
Desk chair --- @bernhardtfurniutre
Desk --- @fourhands
Bench --- @interludehome
客用寝室 (三角天井、青い壁) の写真
1
