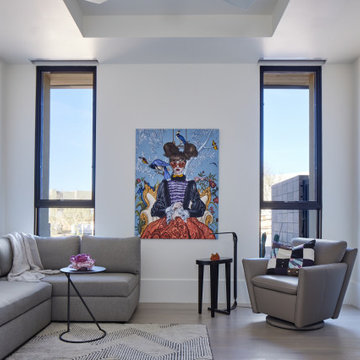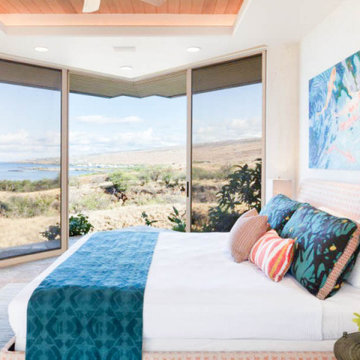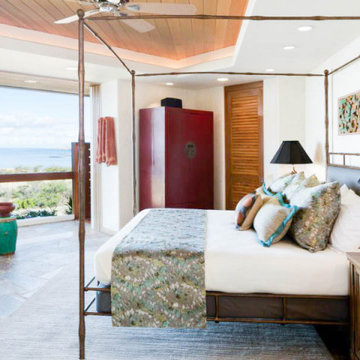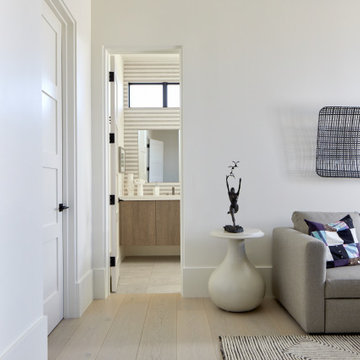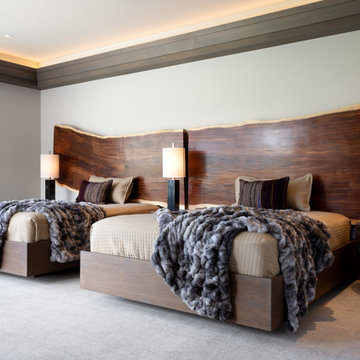巨大な客用寝室 (折り上げ天井) の写真
絞り込み:
資材コスト
並び替え:今日の人気順
写真 1〜20 枚目(全 33 枚)
1/4
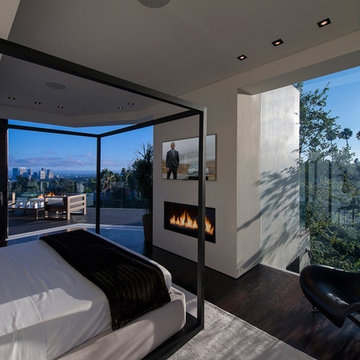
Laurel Way Beverly Hills luxury home modern guest bedroom. Photo by William MacCollum.
ロサンゼルスにある巨大なモダンスタイルのおしゃれな客用寝室 (マルチカラーの壁、濃色無垢フローリング、標準型暖炉、茶色い床、折り上げ天井、白い天井)
ロサンゼルスにある巨大なモダンスタイルのおしゃれな客用寝室 (マルチカラーの壁、濃色無垢フローリング、標準型暖炉、茶色い床、折り上げ天井、白い天井)
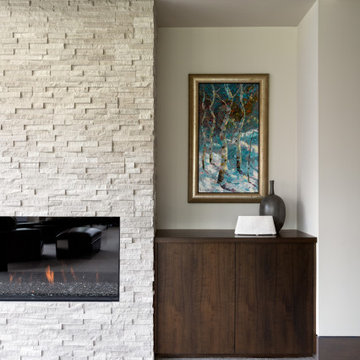
ソルトレイクシティにある巨大なアジアンスタイルのおしゃれな客用寝室 (ベージュの壁、カーペット敷き、標準型暖炉、石材の暖炉まわり、ベージュの床、折り上げ天井、ベージュの天井)
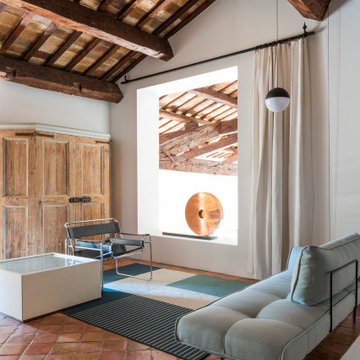
Foto: Federico Villa studio
巨大なエクレクティックスタイルのおしゃれな客用寝室 (白い壁、レンガの床、標準型暖炉、石材の暖炉まわり、折り上げ天井)
巨大なエクレクティックスタイルのおしゃれな客用寝室 (白い壁、レンガの床、標準型暖炉、石材の暖炉まわり、折り上げ天井)
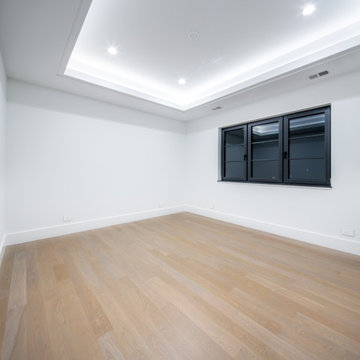
Bedroom with custom wide plank flooring and large windows.
シカゴにある巨大なモダンスタイルのおしゃれな客用寝室 (白い壁、淡色無垢フローリング、ベージュの床、折り上げ天井)
シカゴにある巨大なモダンスタイルのおしゃれな客用寝室 (白い壁、淡色無垢フローリング、ベージュの床、折り上げ天井)
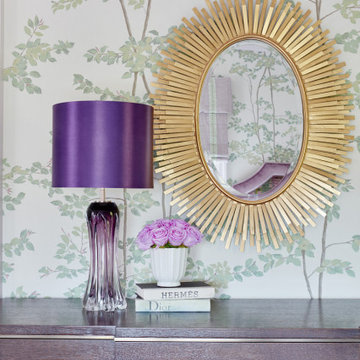
This estate is a transitional home that blends traditional architectural elements with clean-lined furniture and modern finishes. The fine balance of curved and straight lines results in an uncomplicated design that is both comfortable and relaxing while still sophisticated and refined. The red-brick exterior façade showcases windows that assure plenty of light. Once inside, the foyer features a hexagonal wood pattern with marble inlays and brass borders which opens into a bright and spacious interior with sumptuous living spaces. The neutral silvery grey base colour palette is wonderfully punctuated by variations of bold blue, from powder to robin’s egg, marine and royal. The anything but understated kitchen makes a whimsical impression, featuring marble counters and backsplashes, cherry blossom mosaic tiling, powder blue custom cabinetry and metallic finishes of silver, brass, copper and rose gold. The opulent first-floor powder room with gold-tiled mosaic mural is a visual feast.
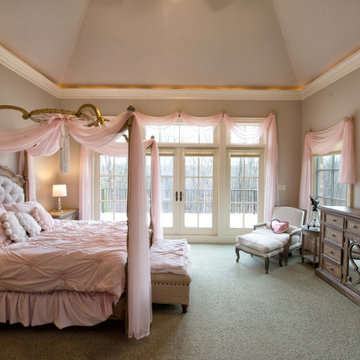
The Fairy Princess daughter's room is pretty in pink!
ローリーにある巨大なシャビーシック調のおしゃれな客用寝室 (グレーの壁、カーペット敷き、グレーの床、折り上げ天井) のインテリア
ローリーにある巨大なシャビーシック調のおしゃれな客用寝室 (グレーの壁、カーペット敷き、グレーの床、折り上げ天井) のインテリア
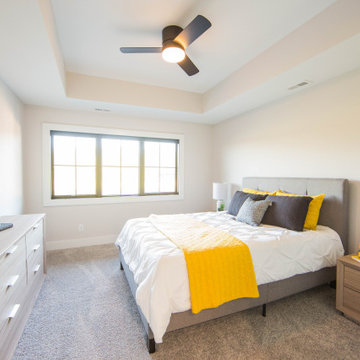
One of the Jack & Jack bedrooms with a shared bath.
インディアナポリスにある巨大なモダンスタイルのおしゃれな客用寝室 (白い壁、カーペット敷き、茶色い床、折り上げ天井)
インディアナポリスにある巨大なモダンスタイルのおしゃれな客用寝室 (白い壁、カーペット敷き、茶色い床、折り上げ天井)
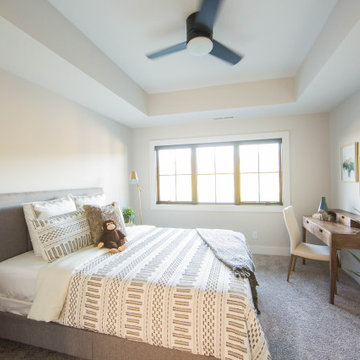
The second of two Jack & Jack bedrooms with a shared bath.
インディアナポリスにある巨大なモダンスタイルのおしゃれな客用寝室 (白い壁、カーペット敷き、茶色い床、折り上げ天井) のインテリア
インディアナポリスにある巨大なモダンスタイルのおしゃれな客用寝室 (白い壁、カーペット敷き、茶色い床、折り上げ天井) のインテリア
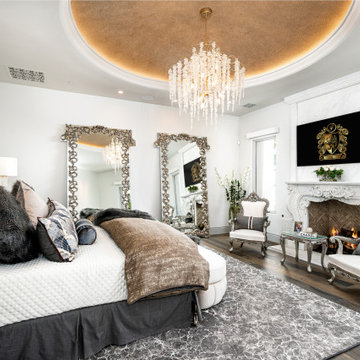
Master bedroom's vaulted tray ceiling, chandelier, fireplace, mantel, and wood flooring.
フェニックスにある巨大なミッドセンチュリースタイルのおしゃれな客用寝室 (白い壁、無垢フローリング、標準型暖炉、石材の暖炉まわり、茶色い床、折り上げ天井、パネル壁) のインテリア
フェニックスにある巨大なミッドセンチュリースタイルのおしゃれな客用寝室 (白い壁、無垢フローリング、標準型暖炉、石材の暖炉まわり、茶色い床、折り上げ天井、パネル壁) のインテリア
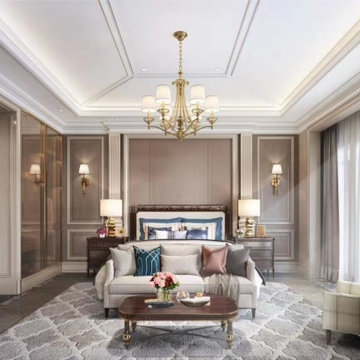
WOW! The grandeur of this space is still comfortable because of all the trim work and special ceiling details..
シンガポールにある巨大なおしゃれな客用寝室 (ベージュの壁、ライムストーンの床、ベージュの床、折り上げ天井、羽目板の壁) のレイアウト
シンガポールにある巨大なおしゃれな客用寝室 (ベージュの壁、ライムストーンの床、ベージュの床、折り上げ天井、羽目板の壁) のレイアウト
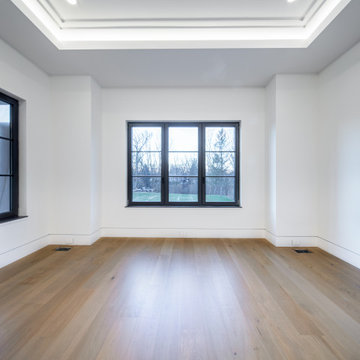
Bedroom with custom wide plank flooring and large windows.
シカゴにある巨大なモダンスタイルのおしゃれな客用寝室 (白い壁、淡色無垢フローリング、ベージュの床、折り上げ天井) のインテリア
シカゴにある巨大なモダンスタイルのおしゃれな客用寝室 (白い壁、淡色無垢フローリング、ベージュの床、折り上げ天井) のインテリア
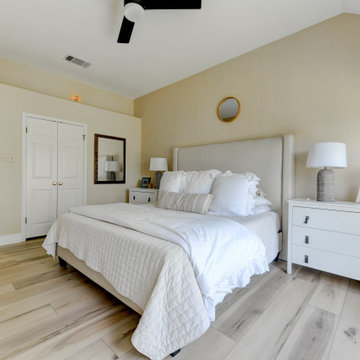
Warm, light, and inviting with characteristic knot vinyl floors that bring a touch of wabi-sabi to every room. This rustic maple style is ideal for Japanese and Scandinavian-inspired spaces. With the Modin Collection, we have raised the bar on luxury vinyl plank. The result is a new standard in resilient flooring. Modin offers true embossed in register texture, a low sheen level, a rigid SPC core, an industry-leading wear layer, and so much more.
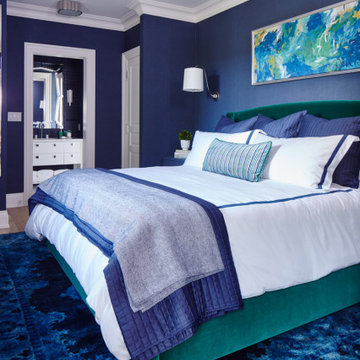
This estate is a transitional home that blends traditional architectural elements with clean-lined furniture and modern finishes. The fine balance of curved and straight lines results in an uncomplicated design that is both comfortable and relaxing while still sophisticated and refined. The red-brick exterior façade showcases windows that assure plenty of light. Once inside, the foyer features a hexagonal wood pattern with marble inlays and brass borders which opens into a bright and spacious interior with sumptuous living spaces. The neutral silvery grey base colour palette is wonderfully punctuated by variations of bold blue, from powder to robin’s egg, marine and royal. The anything but understated kitchen makes a whimsical impression, featuring marble counters and backsplashes, cherry blossom mosaic tiling, powder blue custom cabinetry and metallic finishes of silver, brass, copper and rose gold. The opulent first-floor powder room with gold-tiled mosaic mural is a visual feast.
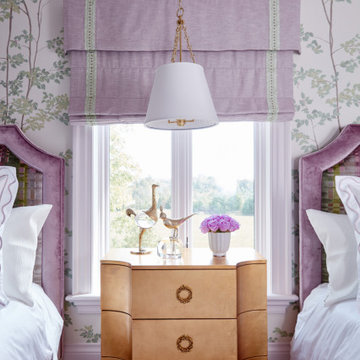
This estate is a transitional home that blends traditional architectural elements with clean-lined furniture and modern finishes. The fine balance of curved and straight lines results in an uncomplicated design that is both comfortable and relaxing while still sophisticated and refined. The red-brick exterior façade showcases windows that assure plenty of light. Once inside, the foyer features a hexagonal wood pattern with marble inlays and brass borders which opens into a bright and spacious interior with sumptuous living spaces. The neutral silvery grey base colour palette is wonderfully punctuated by variations of bold blue, from powder to robin’s egg, marine and royal. The anything but understated kitchen makes a whimsical impression, featuring marble counters and backsplashes, cherry blossom mosaic tiling, powder blue custom cabinetry and metallic finishes of silver, brass, copper and rose gold. The opulent first-floor powder room with gold-tiled mosaic mural is a visual feast.
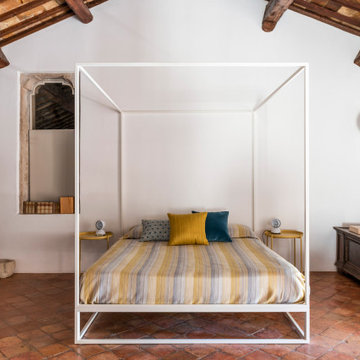
Foto: Federico Villa studio
巨大なエクレクティックスタイルのおしゃれな客用寝室 (白い壁、標準型暖炉、石材の暖炉まわり、折り上げ天井、テラコッタタイルの床) のレイアウト
巨大なエクレクティックスタイルのおしゃれな客用寝室 (白い壁、標準型暖炉、石材の暖炉まわり、折り上げ天井、テラコッタタイルの床) のレイアウト
巨大な客用寝室 (折り上げ天井) の写真
1
