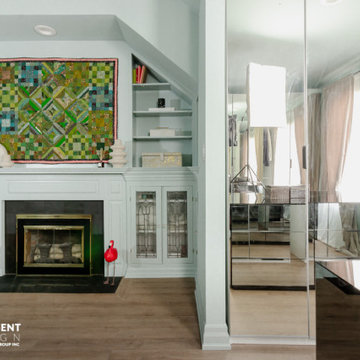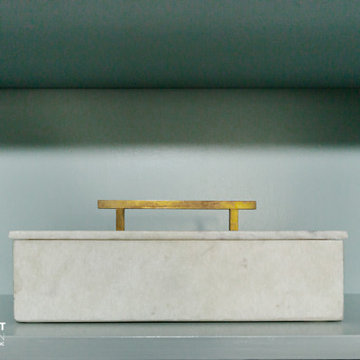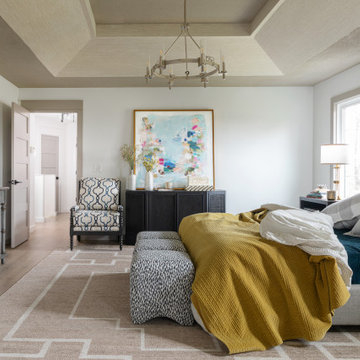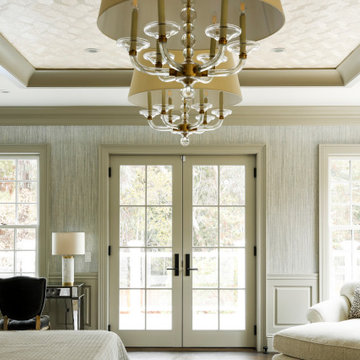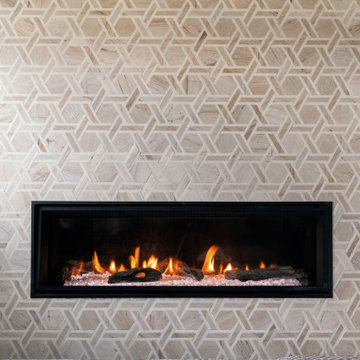寝室 (折り上げ天井、標準型暖炉) の写真
絞り込み:
資材コスト
並び替え:今日の人気順
写真 121〜140 枚目(全 258 枚)
1/3
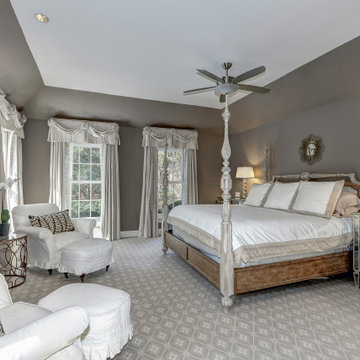
Double hung windows on two walls give beautiful light to this ground floor Master Bedroom. A tray ceiling provides extra height to the traditional four poster bed, and a neutral palette is restful. A beautiful fireplace is flanked by comfortable chairs, welcoming occupants to spend time conversing, reading and relaxing in this serene space.
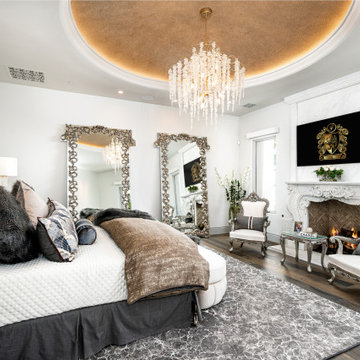
Master bedroom's vaulted tray ceiling, chandelier, fireplace, mantel, and wood flooring.
フェニックスにある巨大なミッドセンチュリースタイルのおしゃれな客用寝室 (白い壁、無垢フローリング、標準型暖炉、石材の暖炉まわり、茶色い床、折り上げ天井、パネル壁) のインテリア
フェニックスにある巨大なミッドセンチュリースタイルのおしゃれな客用寝室 (白い壁、無垢フローリング、標準型暖炉、石材の暖炉まわり、茶色い床、折り上げ天井、パネル壁) のインテリア
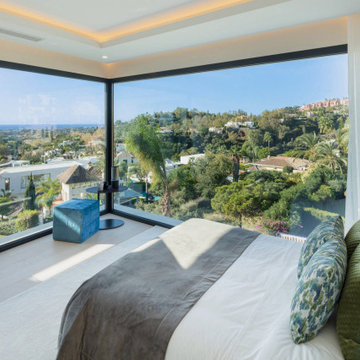
Este proyecto tenía la dificultad de una parcela con mucha pendiente, lo que llevó a priorizar el tamaño de las terrazas dado que no quedó demasiada superficie para un jardín. Está desarrollado en dos plantas y un sótano, donde hay un spa con piscina cubierta.
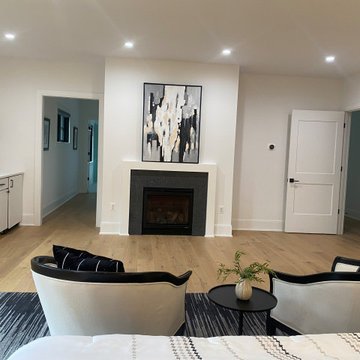
ワシントンD.C.にある広いコンテンポラリースタイルのおしゃれな主寝室 (白い壁、淡色無垢フローリング、標準型暖炉、タイルの暖炉まわり、茶色い床、折り上げ天井)
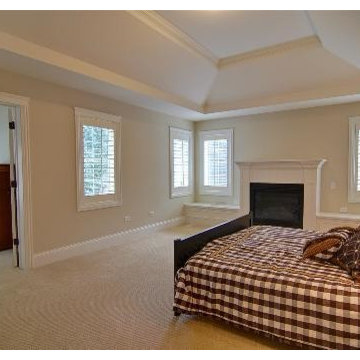
With the interesting ceiling detail and window seats on either side of the fireplace, the Master Bedroom is a perfect retreat.
シカゴにある広いトラディショナルスタイルのおしゃれな主寝室 (ベージュの壁、カーペット敷き、標準型暖炉、木材の暖炉まわり、ベージュの床、折り上げ天井) のレイアウト
シカゴにある広いトラディショナルスタイルのおしゃれな主寝室 (ベージュの壁、カーペット敷き、標準型暖炉、木材の暖炉まわり、ベージュの床、折り上げ天井) のレイアウト
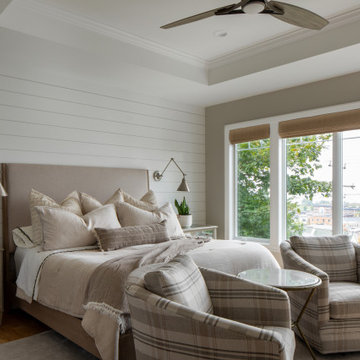
A primary bedroom centered under a beautiful tray ceiling with crown molding. Shiplap lines the accent wall behind the bed. Seating focuses on the cozy fireplace. Soft subtle colors create a relaxing space to wind down in.
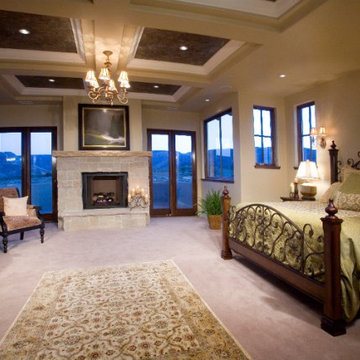
Master Suite / Owners Suite
デンバーにある広いサンタフェスタイルのおしゃれな主寝室 (ベージュの壁、カーペット敷き、標準型暖炉、石材の暖炉まわり、ベージュの床、折り上げ天井) のインテリア
デンバーにある広いサンタフェスタイルのおしゃれな主寝室 (ベージュの壁、カーペット敷き、標準型暖炉、石材の暖炉まわり、ベージュの床、折り上げ天井) のインテリア
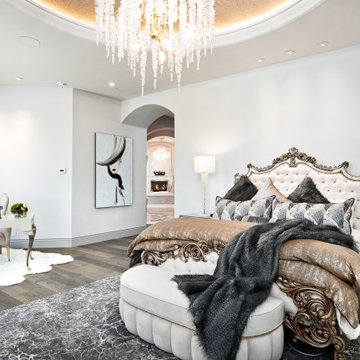
Primary bedroom with a vaulted ceiling, custom chandelier, and wood flooring.
フェニックスにある巨大なミッドセンチュリースタイルのおしゃれな客用寝室 (白い壁、無垢フローリング、標準型暖炉、石材の暖炉まわり、茶色い床、折り上げ天井、パネル壁) のレイアウト
フェニックスにある巨大なミッドセンチュリースタイルのおしゃれな客用寝室 (白い壁、無垢フローリング、標準型暖炉、石材の暖炉まわり、茶色い床、折り上げ天井、パネル壁) のレイアウト
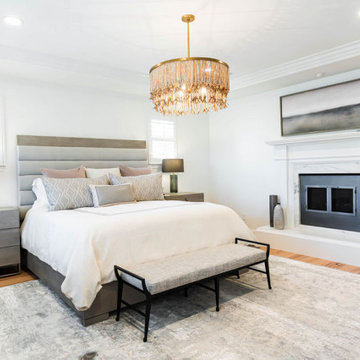
Primary Bedroom
サンディエゴにあるコンテンポラリースタイルのおしゃれな主寝室 (淡色無垢フローリング、標準型暖炉、木材の暖炉まわり、折り上げ天井)
サンディエゴにあるコンテンポラリースタイルのおしゃれな主寝室 (淡色無垢フローリング、標準型暖炉、木材の暖炉まわり、折り上げ天井)
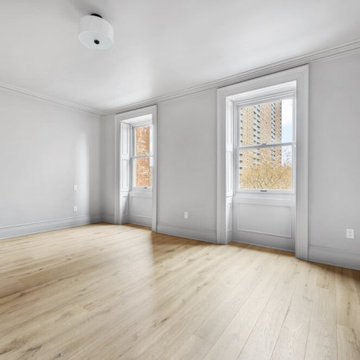
During this gut renovation of a 3,950 sq. ft., four bed, three bath stately landmarked townhouse in Clinton Hill, the homeowners sought to significantly change the layout and upgrade the design of the home with a two-story extension to better suit their young family. The double story extension created indoor/outdoor access on the garden level; a large, light-filled kitchen (which was relocated from the third floor); and an outdoor terrace via the master bedroom on the second floor. The homeowners also completely updated the rest of the home, including four bedrooms, three bathrooms, a powder room, and a library. The owner’s triplex connects to a full-independent garden apartment, which has backyard access, an indoor/outdoor living area, and its own entrance.
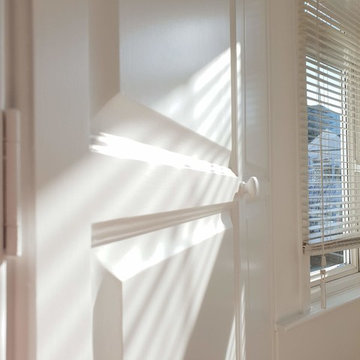
Master bedroom in white - white build in wardrobe sprayed, new lining paper on ceiling installation and solid transformation to surface.
Dustless sanding, tape, and joint - painting walls, ceiling, and woodwork.
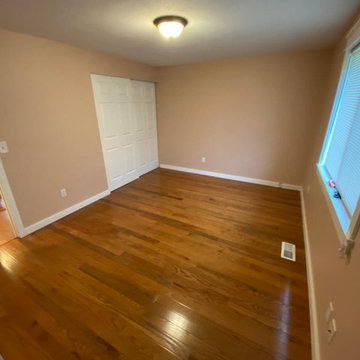
Remove old carpets then install isolation and hardwood floor
シアトルにある中くらいなトラディショナルスタイルのおしゃれな客用寝室 (ベージュの壁、濃色無垢フローリング、標準型暖炉、レンガの暖炉まわり、ベージュの床、折り上げ天井、パネル壁) のレイアウト
シアトルにある中くらいなトラディショナルスタイルのおしゃれな客用寝室 (ベージュの壁、濃色無垢フローリング、標準型暖炉、レンガの暖炉まわり、ベージュの床、折り上げ天井、パネル壁) のレイアウト
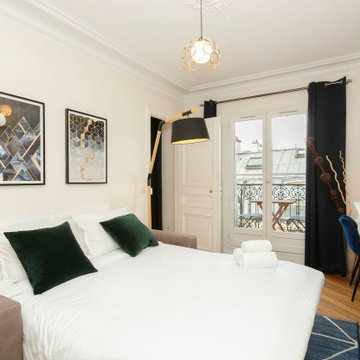
Experience life in the heart of Paris Latin Quarter with this classic 1-bedroom, 60 square meters apartment located on the 5th floor of a secure residential building with an elevator. The living room is furnished with a sofa bed, flat-screen TV and decorative fireplace. From here, you can access the balcony. We understand the importance of staying connected, which is why there is a high-speed Wi-Fi (1/Gbps) connection. The fully equipped kitchen has a sink, toaster, electric tea kettle, mini refrigerator, stove, drip coffee machine, oven and more. The kitchen also comes with all the cookware, dishes and utensils needed to prepare meals at home. There is a clothes washer and drying rack for your convenience. Cleaning supplies, a vacuum, broom and mop are also provided. The apartment is heated with electric heating. The bedroom faces the street and is furnished with a double size bed and superior quality mattress. From the bedroom, you can access the balcony. All the necessary bedding and linens are provided and professionally laundered. This property can host up to 4 guests. The flat has one bathroom accessible via the hallway with a shower, toilet and sink. You will find soap, shampoo, toilet paper and paper towels to start off your stay.
- Maubert Mutualite (line 10)
Landlords in Paris may be curious about how to rent out their property. UpperKey has prepared a short guide on how to rent out your property. More can be found here: https://www.theupperkey.com/post/how-to-rent-out-my-property-upperkey-s-advice
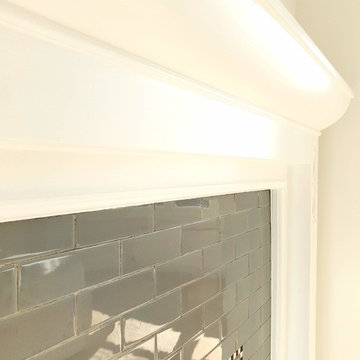
Master bedroom in white - white build in wardrobe sprayed, new lining paper on ceiling installation and solid transformation to surface.
Dustless sanding, tape, and joint - painting walls, ceiling, and woodwork.
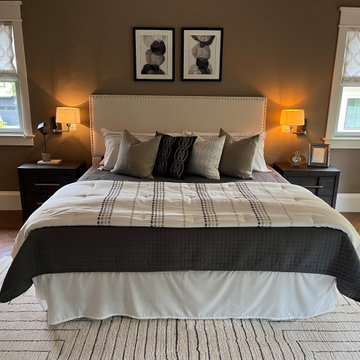
ワシントンD.C.にある広いトランジショナルスタイルのおしゃれな主寝室 (茶色い壁、無垢フローリング、標準型暖炉、茶色い床、タイルの暖炉まわり、折り上げ天井) のレイアウト
寝室 (折り上げ天井、標準型暖炉) の写真
7
