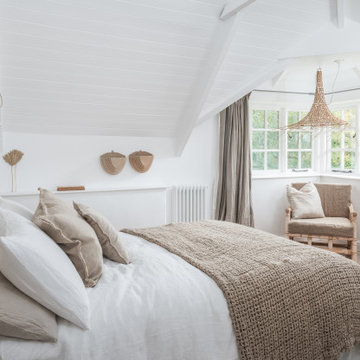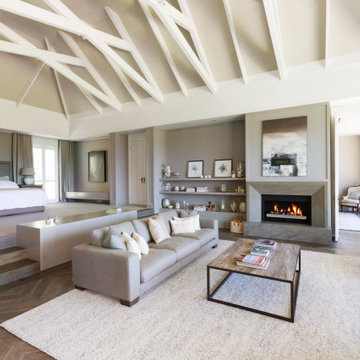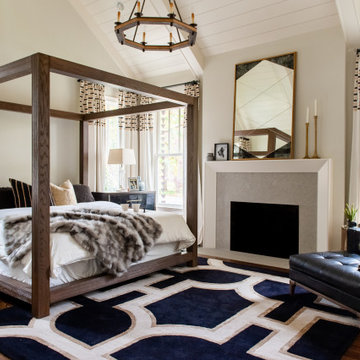寝室 (表し梁、折り上げ天井、標準型暖炉) の写真
絞り込み:
資材コスト
並び替え:今日の人気順
写真 1〜20 枚目(全 563 枚)
1/4
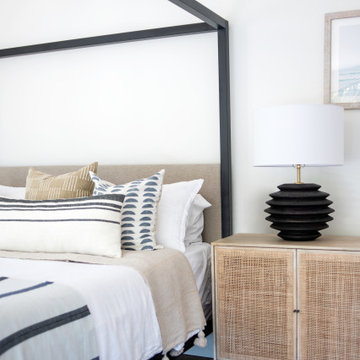
A close up view of the master canopy, California King bed.
ロサンゼルスにある広い地中海スタイルのおしゃれな主寝室 (白い壁、淡色無垢フローリング、標準型暖炉、タイルの暖炉まわり、ベージュの床、表し梁) のレイアウト
ロサンゼルスにある広い地中海スタイルのおしゃれな主寝室 (白い壁、淡色無垢フローリング、標準型暖炉、タイルの暖炉まわり、ベージュの床、表し梁) のレイアウト

Primary suite with crown molding and vaulted ceilings, the custom fireplace mantel, and a crystal chandelier.
フェニックスにある巨大な地中海スタイルのおしゃれな主寝室 (グレーの壁、標準型暖炉、茶色い床、磁器タイルの床、石材の暖炉まわり、折り上げ天井、グレーとブラウン)
フェニックスにある巨大な地中海スタイルのおしゃれな主寝室 (グレーの壁、標準型暖炉、茶色い床、磁器タイルの床、石材の暖炉まわり、折り上げ天井、グレーとブラウン)
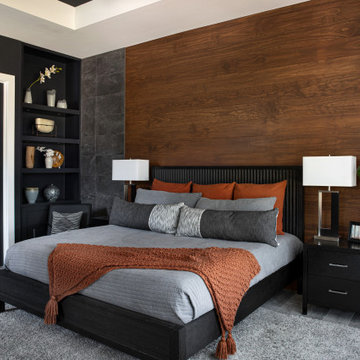
Master bedroom with dark wood accent wall, tray ceiling, large window and fireplace.
オースティンにあるモダンスタイルのおしゃれな主寝室 (白い壁、標準型暖炉、折り上げ天井) のインテリア
オースティンにあるモダンスタイルのおしゃれな主寝室 (白い壁、標準型暖炉、折り上げ天井) のインテリア
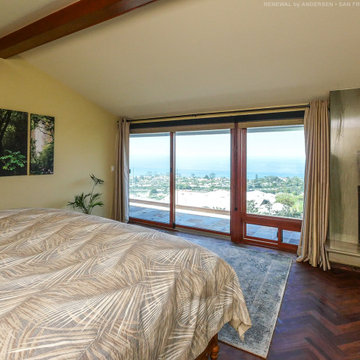
Sharp and stylish bedroom with amazing new wood interior windows and patio door we installed. A gorgeous master bedroom with marble-surrounded fireplace and exposed beam ceilings looks spectacular with these new wood windows and doors, showcasing an amazing view. Get started replacing your windows and doors today with Renewal by Andersen of San Francisco, serving the whole Bay Area.
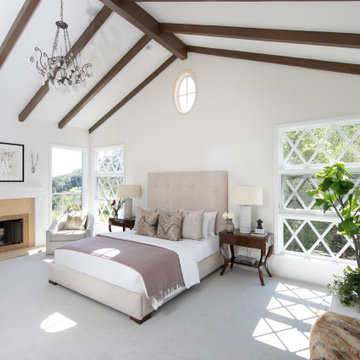
The master bedroom has dramatic high pitched ceilings with wood beams. The views from the windows look out to the mountains and we kept the color palette light and calming.

オレンジカウンティにあるトランジショナルスタイルのおしゃれな主寝室 (白い壁、無垢フローリング、標準型暖炉、石材の暖炉まわり、茶色い床、表し梁、三角天井、パネル壁、グレーとブラウン) のインテリア

オレンジカウンティにあるカントリー風のおしゃれな寝室 (白い壁、無垢フローリング、標準型暖炉、石材の暖炉まわり、茶色い床、表し梁、塗装板張りの天井、三角天井、パネル壁)
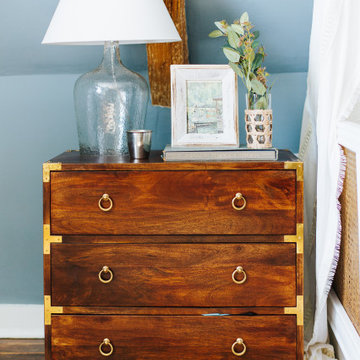
How sweet is this little girls room?
ボルチモアにある広いトラディショナルスタイルのおしゃれな主寝室 (青い壁、無垢フローリング、標準型暖炉、漆喰の暖炉まわり、茶色い床、表し梁)
ボルチモアにある広いトラディショナルスタイルのおしゃれな主寝室 (青い壁、無垢フローリング、標準型暖炉、漆喰の暖炉まわり、茶色い床、表し梁)
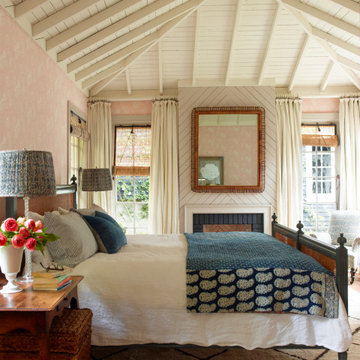
This property was transformed from an 1870s YMCA summer camp into an eclectic family home, built to last for generations. Space was made for a growing family by excavating the slope beneath and raising the ceilings above. Every new detail was made to look vintage, retaining the core essence of the site, while state of the art whole house systems ensure that it functions like 21st century home.
This home was featured on the cover of ELLE Décor Magazine in April 2016.
G.P. Schafer, Architect
Rita Konig, Interior Designer
Chambers & Chambers, Local Architect
Frederika Moller, Landscape Architect
Eric Piasecki, Photographer

Inspired by the iconic American farmhouse, this transitional home blends a modern sense of space and living with traditional form and materials. Details are streamlined and modernized, while the overall form echoes American nastolgia. Past the expansive and welcoming front patio, one enters through the element of glass tying together the two main brick masses.
The airiness of the entry glass wall is carried throughout the home with vaulted ceilings, generous views to the outside and an open tread stair with a metal rail system. The modern openness is balanced by the traditional warmth of interior details, including fireplaces, wood ceiling beams and transitional light fixtures, and the restrained proportion of windows.
The home takes advantage of the Colorado sun by maximizing the southern light into the family spaces and Master Bedroom, orienting the Kitchen, Great Room and informal dining around the outdoor living space through views and multi-slide doors, the formal Dining Room spills out to the front patio through a wall of French doors, and the 2nd floor is dominated by a glass wall to the front and a balcony to the rear.
As a home for the modern family, it seeks to balance expansive gathering spaces throughout all three levels, both indoors and out, while also providing quiet respites such as the 5-piece Master Suite flooded with southern light, the 2nd floor Reading Nook overlooking the street, nestled between the Master and secondary bedrooms, and the Home Office projecting out into the private rear yard. This home promises to flex with the family looking to entertain or stay in for a quiet evening.
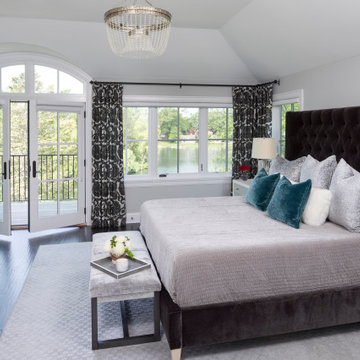
Martha O'Hara Interiors, Interior Design & Photo Styling
Please Note: All “related,” “similar,” and “sponsored” products tagged or listed by Houzz are not actual products pictured. They have not been approved by Martha O’Hara Interiors nor any of the professionals credited. For information about our work, please contact design@oharainteriors.com.

マドリードにある広いコンテンポラリースタイルのおしゃれなロフト寝室 (白い壁、コンクリートの床、標準型暖炉、金属の暖炉まわり、白い床、表し梁) のレイアウト
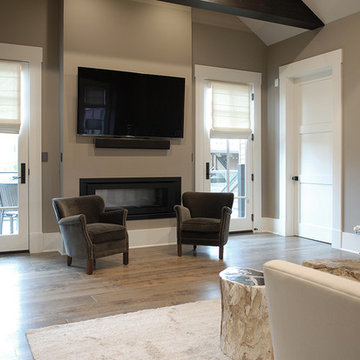
Industrial, Zen and craftsman influences harmoniously come together in one jaw-dropping design. Windows and galleries let natural light saturate the open space and highlight rustic wide-plank floors. Floor: 9-1/2” wide-plank Vintage French Oak Rustic Character Victorian Collection hand scraped pillowed edge color Komaco Satin Hardwax Oil. For more information please email us at: sales@signaturehardwoods.com
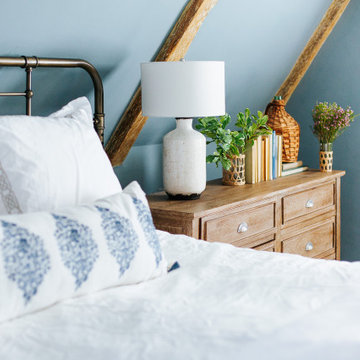
I mean…how dreamy is this master bedroom?? Overlooking the streets of downtown Annapolis, this space feels like a little get-a-way. Going off a traditional color palette of blue and white, we kept the design fairly simple, not wanting to take away from so many of the original features of the room.
寝室 (表し梁、折り上げ天井、標準型暖炉) の写真
1

