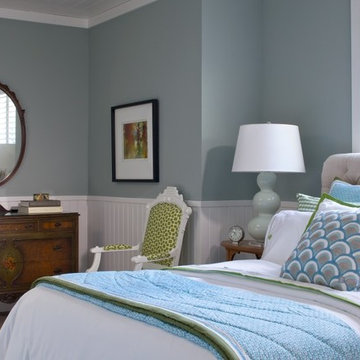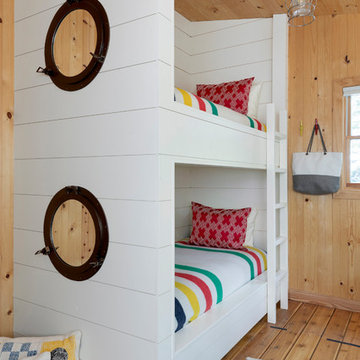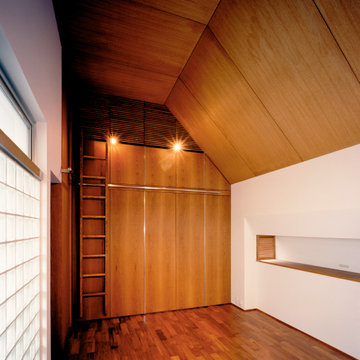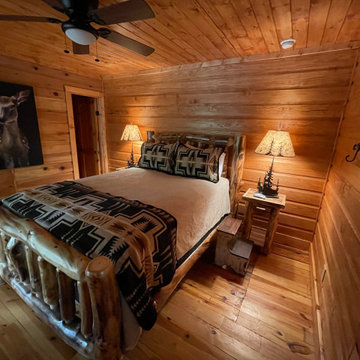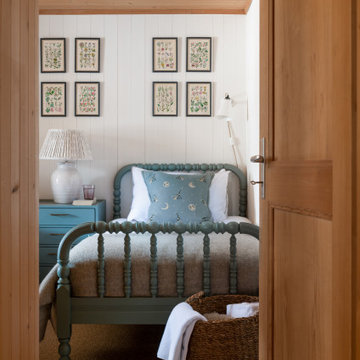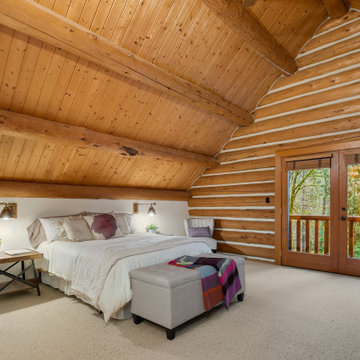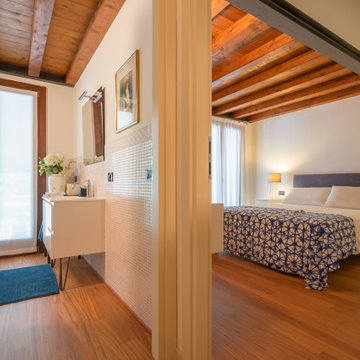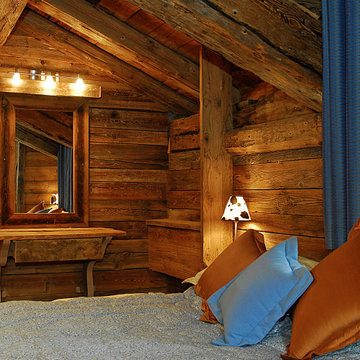木目調の寝室 (塗装板張りの天井、板張り天井) の写真
絞り込み:
資材コスト
並び替え:今日の人気順
写真 1〜20 枚目(全 49 枚)
1/4

Très belle réalisation d'une Tiny House sur Lacanau, fait par l’entreprise Ideal Tiny.
A la demande du client, le logement a été aménagé avec plusieurs filets LoftNets afin de rentabiliser l’espace, sécuriser l’étage et créer un espace de relaxation suspendu permettant de converser un maximum de luminosité dans la pièce.
Références : Deux filets d'habitation noirs en mailles tressées 15 mm pour la mezzanine et le garde-corps à l’étage et un filet d'habitation beige en mailles tressées 45 mm pour la terrasse extérieure.

We converted the original 1920's 240 SF garage into a Poetry/Writing Studio by removing the flat roof, and adding a cathedral-ceiling gable roof, with a loft sleeping space reached by library ladder. The kitchenette is minimal--sink, under-counter refrigerator and hot plate. Behind the frosted glass folding door on the left, the toilet, on the right, a shower.

A custom platform bed floats in the middle of this modern master bedroom which is anchored by a freestanding wall constructed of quarter turned alder panels. The bed, ceiling and trim are stained a warm honey tone, providing pleasing contrast against ivory walls. Built-in floating bedside tables are serviced the by a pair of bronze pendant lights with clear seedy glass globes. A textured coverlet and shams in shades of off-white and beige are accented with dark copper pillows providing a cozy place to land at the end of a long day.
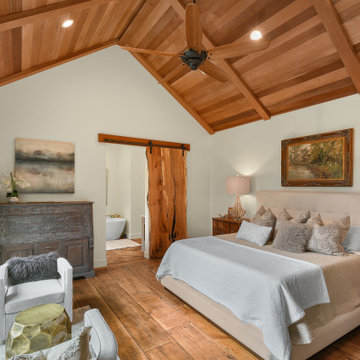
Master bathroom with seating area.
アトランタにある広いカントリー風のおしゃれな主寝室 (白い壁、無垢フローリング、板張り天井) のインテリア
アトランタにある広いカントリー風のおしゃれな主寝室 (白い壁、無垢フローリング、板張り天井) のインテリア
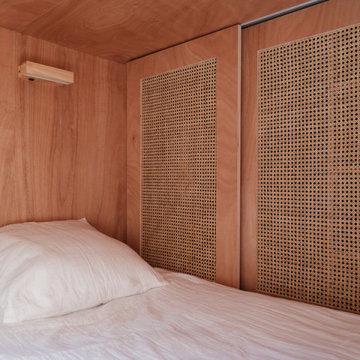
Projet de Tiny House sur les toits de Paris, avec 17m² pour 4 !
パリにある小さなアジアンスタイルのおしゃれなロフト寝室 (コンクリートの床、白い床、板張り天井、板張り壁) のレイアウト
パリにある小さなアジアンスタイルのおしゃれなロフト寝室 (コンクリートの床、白い床、板張り天井、板張り壁) のレイアウト
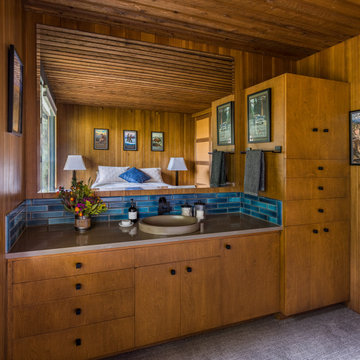
This classic Mid-Century Modern home included a vanity in one of the bedrooms. C&R updated the existing cabinets with quartz counter top, period tile back splash, and new hardware.
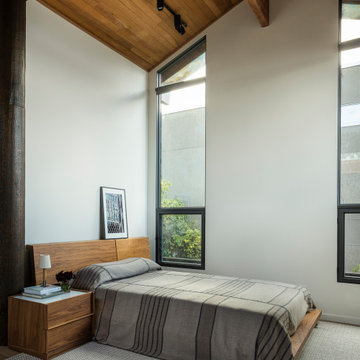
Interior view of Primary Bedroom and Loft. Photo credit: John Granen
シアトルにあるコンテンポラリースタイルのおしゃれな主寝室 (三角天井、板張り天井、白い壁、ベッド下のラグ、グレーとブラウン)
シアトルにあるコンテンポラリースタイルのおしゃれな主寝室 (三角天井、板張り天井、白い壁、ベッド下のラグ、グレーとブラウン)
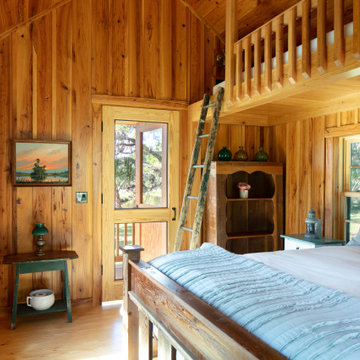
River Cottage- Florida Cracker inspired, stretched 4 square cottage with loft
タンパにある広いカントリー風のおしゃれな主寝室 (茶色い壁、無垢フローリング、暖炉なし、茶色い床、板張り天井、板張り壁)
タンパにある広いカントリー風のおしゃれな主寝室 (茶色い壁、無垢フローリング、暖炉なし、茶色い床、板張り天井、板張り壁)
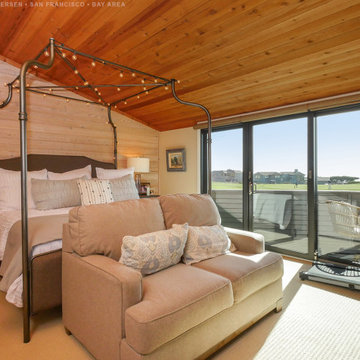
Gorgeous bedroom with new three-panel sliding door we installed. With access to an amazing deck area and gorgeous views, this large new dark brown patio door looks stunning in this stylish bedroom with shiplap ceiling and cozy decor. Get started replacing your windows and doors with Renewal by Andersen of San Francisco serving all of the Bay Area.
A variety of window and door styles and colors are available -- Contact Us Today! 844-245-2799
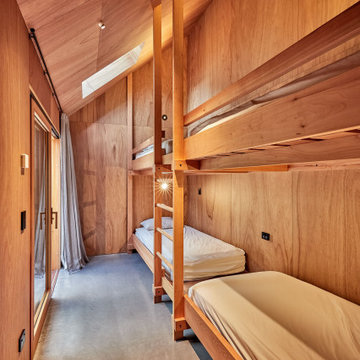
Designed with a for the the family as a holiday home, the home sleeps 10 people, within a footprint of 150m2.
ダニーデンにある中くらいなモダンスタイルのおしゃれな寝室 (板張り天井、板張り壁)
ダニーデンにある中くらいなモダンスタイルのおしゃれな寝室 (板張り天井、板張り壁)
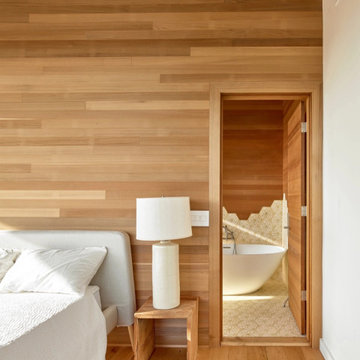
Character White Oak in 6″ widths in a stunning oceanfront residence in Little Compton, Rhode Island. This home features zero VOC (sheep’s wool) insulation, solar panels, a solar hot water system, and a rainwater collection system.
Flooring: Character Plain Sawn White Oak in 6″ Widths
Finish: Vermont Artisan Breadloaf Finish
Construction by Stack + Co.
Architecture: Maryann Thompson Architects
Photography by Scott Norsworthy
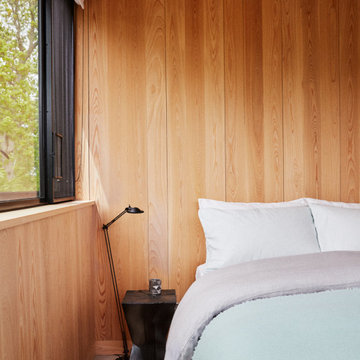
Primary Bedroom private deck and waterfront views
ニューヨークにある中くらいなビーチスタイルのおしゃれな客用寝室 (茶色い壁、コンクリートの床、グレーの床、板張り天井、板張り壁) のインテリア
ニューヨークにある中くらいなビーチスタイルのおしゃれな客用寝室 (茶色い壁、コンクリートの床、グレーの床、板張り天井、板張り壁) のインテリア
木目調の寝室 (塗装板張りの天井、板張り天井) の写真
1
