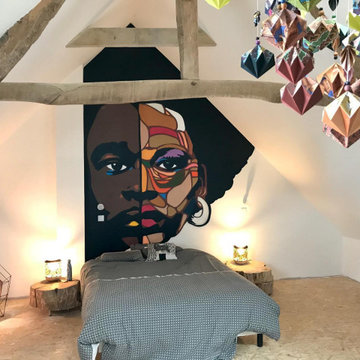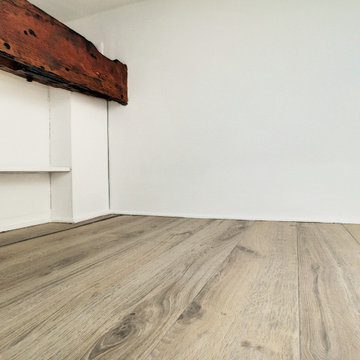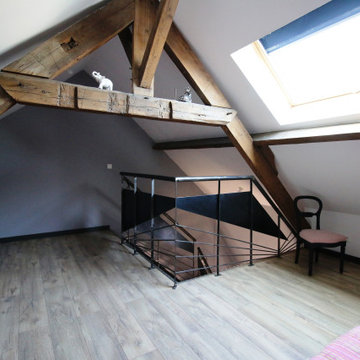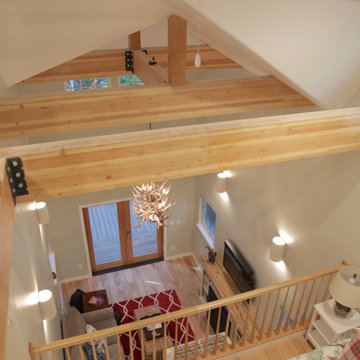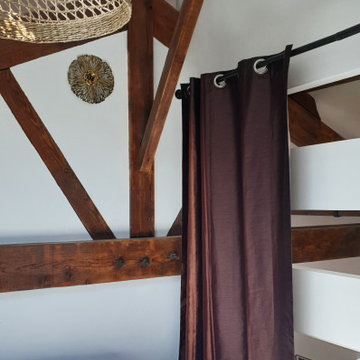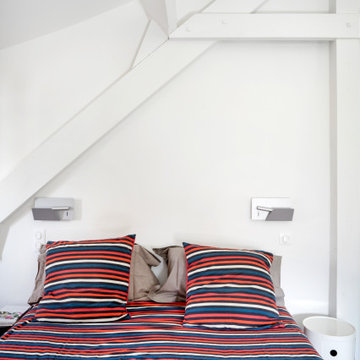ロフト寝室 (表し梁、白い壁) の写真
絞り込み:
資材コスト
並び替え:今日の人気順
写真 61〜80 枚目(全 138 枚)
1/4
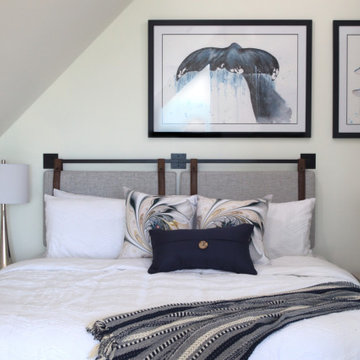
This spectacular loft bedroom features a wood ceiling beam, and watercolor prints from local artist Miranda Reid!
The loft area has a sitting area that overlooks the local ocean harbor.
Behind the sliding barn door, it totes a 4 piece ensuite with a free-standing tub and glass shower enclosure. The sliding door is stained to match the wood ceiling beam and ties the room together beautifully!
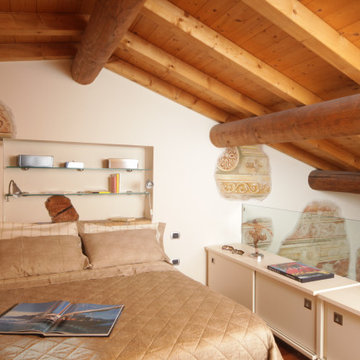
la camera da letto è stata ricavata sul soppalco che si affaccia sulla zona living
他の地域にあるモダンスタイルのおしゃれなロフト寝室 (白い壁、濃色無垢フローリング、茶色い床、表し梁) のレイアウト
他の地域にあるモダンスタイルのおしゃれなロフト寝室 (白い壁、濃色無垢フローリング、茶色い床、表し梁) のレイアウト
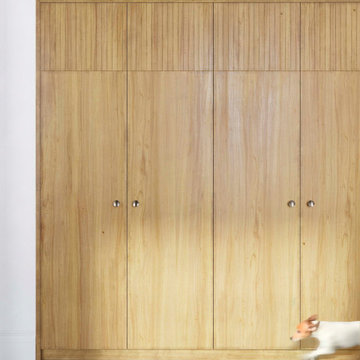
Nestled within an upscale Chelsea apartment is a luxury bedroom, a tranquil sanctuary conceived by Arsight, NYC. Its design speaks volumes of its mid-century inspiration, characterized by reclaimed flooring and a tastefully designed wooden closet. The air of Scandinavian minimalism permeates the serene white bedroom, which boasts high-end finishes, embodying a sophisticated retreat from the city's bustling pace.
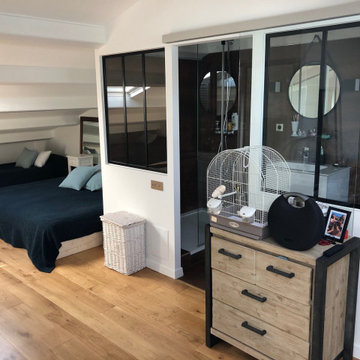
Joli projet de rénovation et d'aménagement de cet espace dans les combles qui est devenu une belle chambre d'ado lumineuse, design et confortable. L'espace a été totalement transformé en privilégiant de beaux matériaux de qualité comme le voulaient les propriétaires. Décloisonnement des espaces, apport de lumière grâce aux parois de verre dans la salle de bain et sur le palier
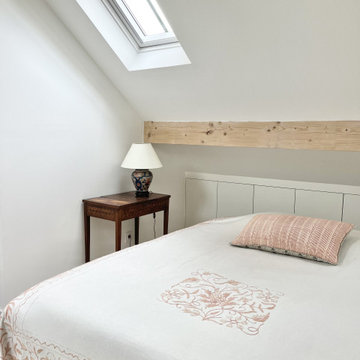
Aménagement d'une chambre d'amis avec la création de placards sur-mesure sous les combles
パリにある中くらいなコンテンポラリースタイルのおしゃれなロフト寝室 (白い壁、淡色無垢フローリング、暖炉なし、ベージュの床、表し梁)
パリにある中くらいなコンテンポラリースタイルのおしゃれなロフト寝室 (白い壁、淡色無垢フローリング、暖炉なし、ベージュの床、表し梁)
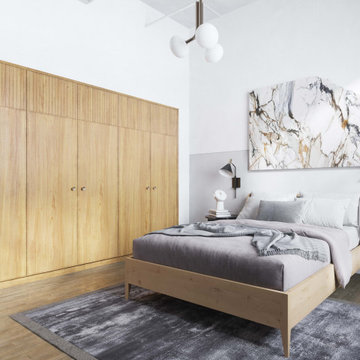
Welcome the aura of luxury in this elegant bedroom, tucked away in a Chelsea, New York apartment, an Arsight creation. Pendant light and sconces bathe the high ceilings in a gentle glow, accentuating the Scandinavian bed and the plush luxury rug. The pristine white ambiance gracefully complements the marble details, set against the rustic warmth of reclaimed flooring. A robust wooden closet adds a sturdy touch to this Brooklyn-styled bedroom, with vibrant bedroom art pieces adding personality to the space.
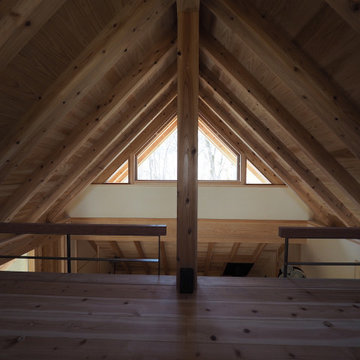
ベッドのヘッドボードはDIYで制作。左に映る黒いバーみたいなものは、ロフトに上がるハシゴ。
他の地域にある小さな和風のおしゃれなロフト寝室 (白い壁、淡色無垢フローリング、ベージュの床、表し梁)
他の地域にある小さな和風のおしゃれなロフト寝室 (白い壁、淡色無垢フローリング、ベージュの床、表し梁)
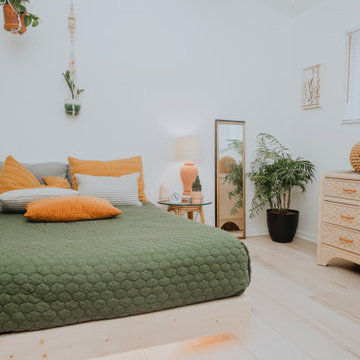
Clean and bright vinyl planks for a space where you can clear your mind and relax. Unique knots bring life and intrigue to this tranquil maple design. With the Modin Collection, we have raised the bar on luxury vinyl plank. The result is a new standard in resilient flooring. Modin offers true embossed in register texture, a low sheen level, a rigid SPC core, an industry-leading wear layer, and so much more.
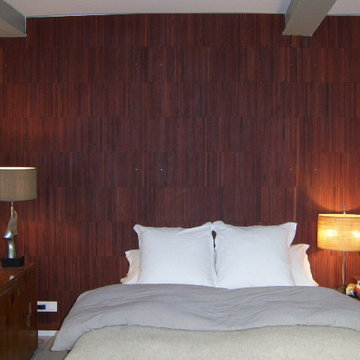
70er Jahre Wohnung mit Atrium eingebettet in einem Gebäude aus dem 19. Jahrhundert.
パリにある広いコンテンポラリースタイルのおしゃれなロフト寝室 (白い壁、セラミックタイルの床、白い床、表し梁、板張り壁) のインテリア
パリにある広いコンテンポラリースタイルのおしゃれなロフト寝室 (白い壁、セラミックタイルの床、白い床、表し梁、板張り壁) のインテリア
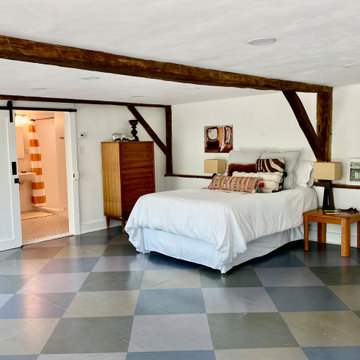
Guest bedroom suite in converted apple barn. Painted wood floors, sliding barn doors make for a loft like experience in a rural setting.
ニューヨークにある広いエクレクティックスタイルのおしゃれなロフト寝室 (白い壁、塗装フローリング、マルチカラーの床、表し梁) のインテリア
ニューヨークにある広いエクレクティックスタイルのおしゃれなロフト寝室 (白い壁、塗装フローリング、マルチカラーの床、表し梁) のインテリア
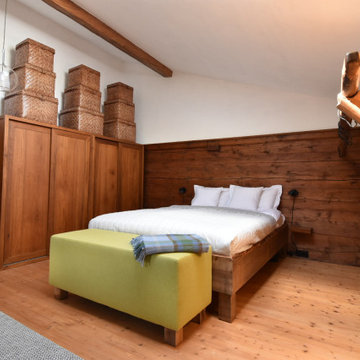
This room is all wood. Wiring is really difficult to hide. But I think we managed well. LED strip on top of the wooden wall and a hanging light from the beam. Cozy bedside night lamps from Muuto. Working with the Loft space - custommade wardrobes
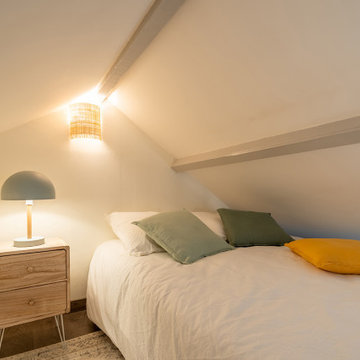
Ce petit studio nantais a été entièrement re décoré par l’agence afin de le rendre chaleureux et fonctionnel.
La mezzanine accueille l’espace nuit, créant un véritable cocon, pendant que l’espace inférieur bénéficie de toute la lumière naturelle.
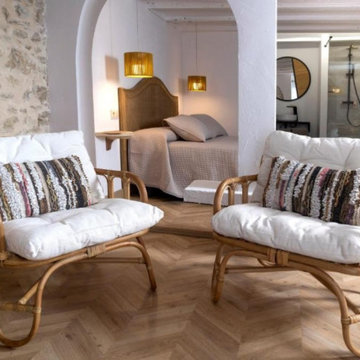
sillón rinconero , cojines colores neutros , pared ladrillo blanco , iluminación ratan .
他の地域にある広い北欧スタイルのおしゃれなロフト寝室 (白い壁、ラミネートの床、表し梁、羽目板の壁) のインテリア
他の地域にある広い北欧スタイルのおしゃれなロフト寝室 (白い壁、ラミネートの床、表し梁、羽目板の壁) のインテリア
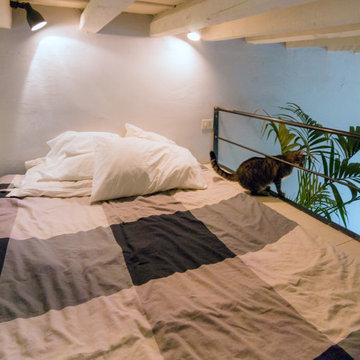
In zona Navigli a Milano, affacciato sul cortile interno di un condominio con unità abitative a ringhiera, prende vita il progetto dell’architetto Pierluigi Fasoli. Un monolocale soppalcato caratterizzato da funzionalità e giovinezza. La naturalezza del rovere Rosenheim incontra la ricercatezza delle forme e l’attenzione al dettaglio degli arredi dal sentore shabby chic. La cucina rappresenta perfettamente questa accuratezza nella scelta di maniglie in metallo dal gusto retrò abbinate agli arredi dalle linee semplici in rovere Rosenheim. Il piano in acciaio satinato accompagnato dalle ante dei pensili in ardesia donano un tocco industrial, ripreso anche nella scelta degli sgabelli per il piano snack. Le mattonelle a parete in ceramica bianca adornano con stile una cucina funzionale che non rinuncia a preziosismi di stile. Gli infissi classici delle porte-finestre in legno bianco fascettato si inseriscono coerentemente in questo ambiente.
La zona giorno si compone di un immenso divano ad angolo con piano di appoggio posto frontalmente estremamente semplice e grezzo nelle finiture. Fanno da cornice una vetrinetta illuminata ed elementi contenitori che sfruttano tutti i vuoti della stanza. È così che gli infissi della porta finestra ospitano nella parte superiore una piccola libreria con anta in vetro e la spalla del divano si trasforma in un volume contenitore con apertura ad anta. Funzionalità che trova la sua massima espressione nell’armadiatura a servizio che congiunge la cucina alla zona giorno. La forma trapezoidale di questo arredo crea un dinamismo fresco e leggero, consentendo l’utilizzo sia di ante a tutta altezza, sia di credenza con piano d’appoggio.
La camera da letto occupa la parte soppalcata del monolocale, aprendo la vista sull’intero ambiente, mentre il bagno si nasconde al di sotto di questa in una stanza apposita ricreata all’interno del locale. Un bagno dalla ricercatezza espressa nella scelta materica del marmo bianco, che non rinuncia a dettagli shabby chic con il pensile in rovere sagomato.
ロフト寝室 (表し梁、白い壁) の写真
4
