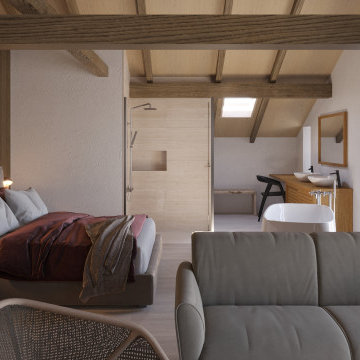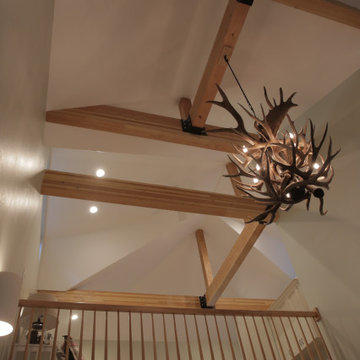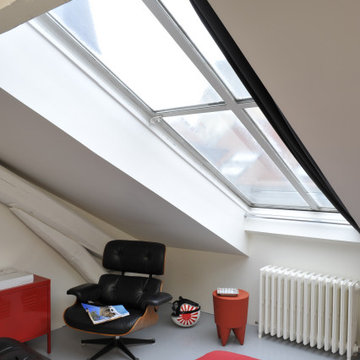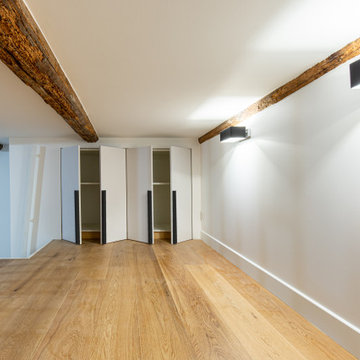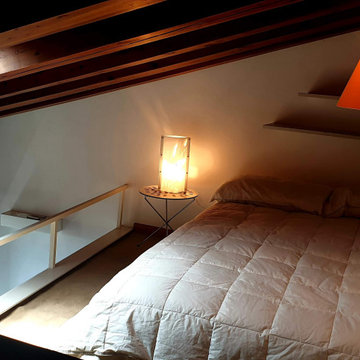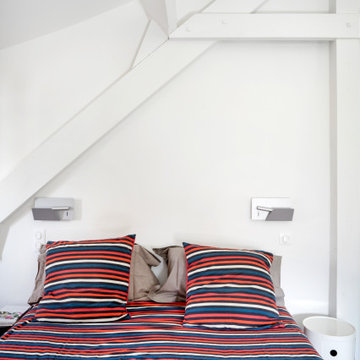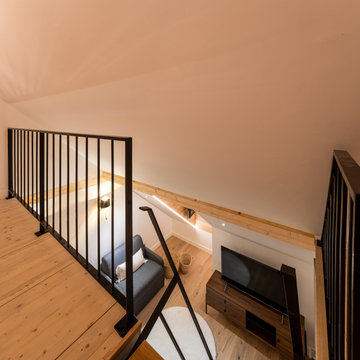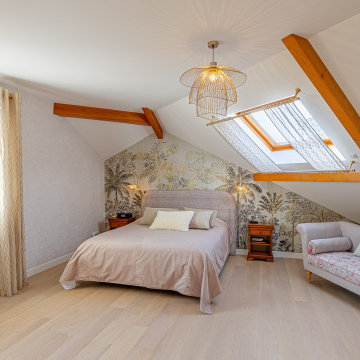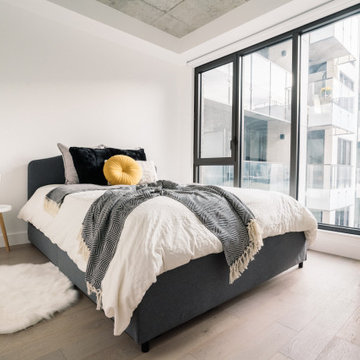ブラウンのロフト寝室 (表し梁、白い壁) の写真
絞り込み:
資材コスト
並び替え:今日の人気順
写真 1〜20 枚目(全 39 枚)
1/5

La CASA S es una vivienda diseñada para una pareja que busca una segunda residencia en la que refugiarse y disfrutar de la complicidad que los une.
Apostamos así por una intervención que fomentase la verticalidad y estableciera un juego de percepciones entre las distintas alturas de la vivienda.
De esta forma conseguimos acentuar la idea de seducción que existe entre ellos implementando unos espacios abiertos, que escalonados en el eje vertical estimulan una acción lúdica entre lo que se ve y lo que permanece oculto.
Esta misma idea se extiende al envoltorio de la vivienda que se entiende cómo la intersección entre dos volúmenes que ponen de manifiesto las diferencias perceptivas en relación al entorno y a lo público que coexisten en la sociedad contemporánea, dónde el ver y el ser visto son los vectores principales, y otra más tradicional donde el dominio de la vida privada se oculta tras los muros de la vivienda.
Este juego de percepciones entre lo que se ve y lo que no, es entendido en esta vivienda como una forma de estar en el ámbito doméstico dónde la apropiación del espacio se hace de una manera lúdica, capaz de satisfacer la idea de domesticidad de quién lo habita.
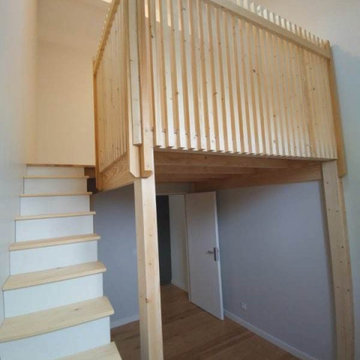
Afin d'optimiser l'espace de nos clients, nos ébénistes ont réalisé une mezzanine, tirant parti de la hauteur sous plafond.
In order to make our clients' space more effecient, our cabinetmakers imagined this mezzanine floor structure, which takes advantage of the high ceiling.
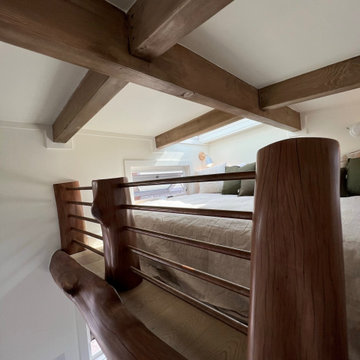
This Paradise Model. My heart. This was build for a family of 6. This 8x28' Paradise model ATU tiny home can actually sleep 8 people with the pull out couch. comfortably. There are 2 sets of bunk beds in the back room, and a king size bed in the loft. This family ordered a second unit that serves as the office and dance studio. They joined the two ATUs with a deck for easy go-between. The bunk room has built-in storage staircase mirroring one another for clothing and such (accessible from both the front of the stars and the bottom bunk). There is a galley kitchen with quarts countertops that waterfall down both sides enclosing the cabinets in stone. There was the desire for a tub so a tub they got! This gorgeous copper soaking tub sits centered in the bathroom so it's the first thing you see when looking through the pocket door. The tub sits nestled in the bump-out so does not intrude. We don't have it pictured here, but there is a round curtain rod and long fabric shower curtains drape down around the tub to catch any splashes when the shower is in use and also offer privacy doubling as window curtains for the long slender 1x6 windows that illuminate the shiny hammered metal. Accent beams above are consistent with the exposed ceiling beams and grant a ledge to place items and decorate with plants. The shower rod is drilled up through the beam, centered with the tub raining down from above. Glass shelves are waterproof, easy to clean and let the natural light pass through unobstructed. Thick natural edge floating wooden shelves shelves perfectly match the vanity countertop as if with no hard angles only smooth faces. The entire bathroom floor is tiled to you can step out of the tub wet.
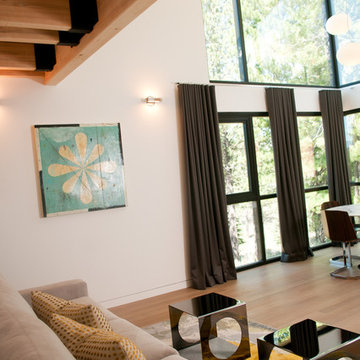
David Calvert Photography
サクラメントにあるモダンスタイルのおしゃれなロフト寝室 (白い壁、淡色無垢フローリング、表し梁) のインテリア
サクラメントにあるモダンスタイルのおしゃれなロフト寝室 (白い壁、淡色無垢フローリング、表し梁) のインテリア
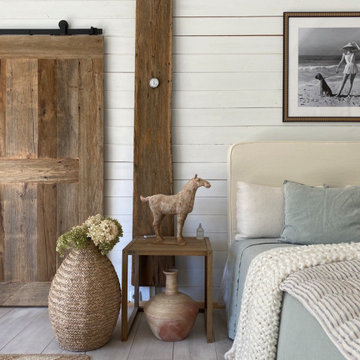
Leben in einem Holzhaus - Dieses Haus haben wir in Eigenregie gebaut. Ein Anbau sollte das Haupthaus vergrößern. Auf 40 qm findet sich alles - Wohnzimmer, Schlafbereich und eine Kitchenette. Badezimmer & Flur sind durch eine Schiebetür aus alter Eiche abgetrennt. Bodenhohe Fenster sorgen für viel Licht und bieten einen rundum Blick in den Garten. Bei der Einrichtung des Hauses haben die Farben des Gartens mit einbezogen - So finden sich zarte Salbeitöne in der ganzen Einrichtung wieder. Das Raumklima ist toll - Das Holz duftet herrlich und die alten Eichenbalken dienen als Kontrast.
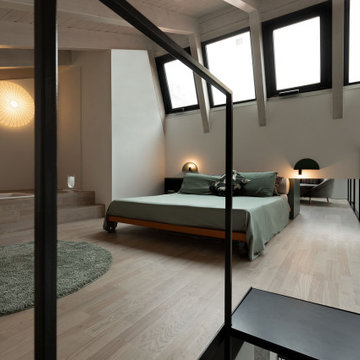
La camera da letto matrimoniale su uno dei soppalchi è dotata di vasca da bagno a vista incassata nel pavimento rialzato. A lato un piccolo ambiente chiuso contiene lavabo, WC e bidet.
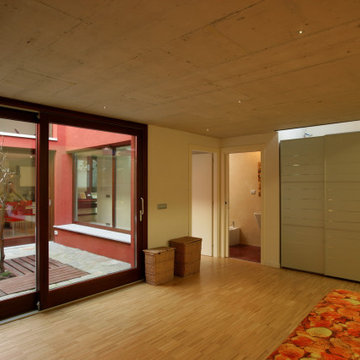
La camera da letto, ricavata al di sotto del soppalco nell'area cieca della casa, è stata illuminata e aerata dall'affaccio a tutt'altezza sul giardino interno (vetrata scorrevole a sinistra). La camera è stata studiata e allestita impiantisticamente in modo da poter essere suddivisa in due, ottenendo cioè due camere da letto autonome di dimensioni medio grandi da una attuale molto ampia. Completano le sue funzioni: un soffitto di luci LED puntiformi con effetto cielo stellato, oltre a illuminazione dimmerabile ordinaria, riscaldamento e raffrescamento a pavimento, ingresso diretto nella vasca da bagno dei servizi principali.
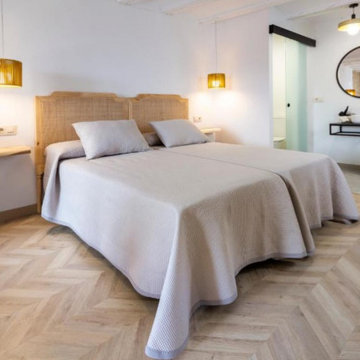
baño habitacion vivienda rural ,
lavabo suspendido marco negro y piedra porcelánico ,
suelo porcelanico , toallero en madera
他の地域にある中くらいな北欧スタイルのおしゃれなロフト寝室 (白い壁、磁器タイルの床、薪ストーブ、グレーの床、表し梁、羽目板の壁) のレイアウト
他の地域にある中くらいな北欧スタイルのおしゃれなロフト寝室 (白い壁、磁器タイルの床、薪ストーブ、グレーの床、表し梁、羽目板の壁) のレイアウト
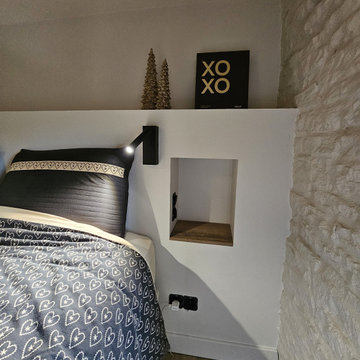
L'esprit romantique que souhaitait Perrine est respecté avec une teinte blanc cassé sur les murs, plafonds et mur en pierres. Les poutre sont peintes un ton plus foncé. La luminosité est un paramètre déterminant dans une chambre mansardée, il est donc préférable de ponctuer la chambre de plusieurs sources de lumières qui doivent être douces et diffuses mais efficaces.
Des niches dans une tête de lit sont une solution pratique pour optimiser l’espace, et remplacer les tables de chevet. Les niches ajoutent une touche de créativité et de personnalité à la chambre de Perrine.
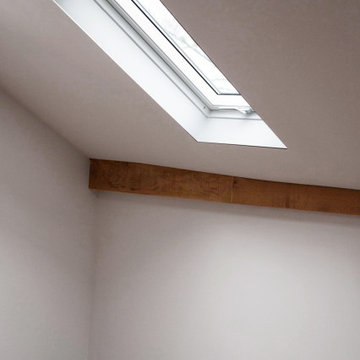
フィラデルフィアにある中くらいなコンテンポラリースタイルのおしゃれなロフト寝室 (白い壁、クッションフロア、暖炉なし、茶色い床、表し梁) のレイアウト
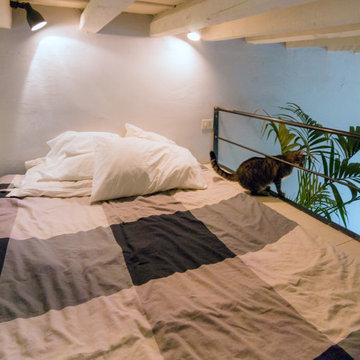
In zona Navigli a Milano, affacciato sul cortile interno di un condominio con unità abitative a ringhiera, prende vita il progetto dell’architetto Pierluigi Fasoli. Un monolocale soppalcato caratterizzato da funzionalità e giovinezza. La naturalezza del rovere Rosenheim incontra la ricercatezza delle forme e l’attenzione al dettaglio degli arredi dal sentore shabby chic. La cucina rappresenta perfettamente questa accuratezza nella scelta di maniglie in metallo dal gusto retrò abbinate agli arredi dalle linee semplici in rovere Rosenheim. Il piano in acciaio satinato accompagnato dalle ante dei pensili in ardesia donano un tocco industrial, ripreso anche nella scelta degli sgabelli per il piano snack. Le mattonelle a parete in ceramica bianca adornano con stile una cucina funzionale che non rinuncia a preziosismi di stile. Gli infissi classici delle porte-finestre in legno bianco fascettato si inseriscono coerentemente in questo ambiente.
La zona giorno si compone di un immenso divano ad angolo con piano di appoggio posto frontalmente estremamente semplice e grezzo nelle finiture. Fanno da cornice una vetrinetta illuminata ed elementi contenitori che sfruttano tutti i vuoti della stanza. È così che gli infissi della porta finestra ospitano nella parte superiore una piccola libreria con anta in vetro e la spalla del divano si trasforma in un volume contenitore con apertura ad anta. Funzionalità che trova la sua massima espressione nell’armadiatura a servizio che congiunge la cucina alla zona giorno. La forma trapezoidale di questo arredo crea un dinamismo fresco e leggero, consentendo l’utilizzo sia di ante a tutta altezza, sia di credenza con piano d’appoggio.
La camera da letto occupa la parte soppalcata del monolocale, aprendo la vista sull’intero ambiente, mentre il bagno si nasconde al di sotto di questa in una stanza apposita ricreata all’interno del locale. Un bagno dalla ricercatezza espressa nella scelta materica del marmo bianco, che non rinuncia a dettagli shabby chic con il pensile in rovere sagomato.
ブラウンのロフト寝室 (表し梁、白い壁) の写真
1
