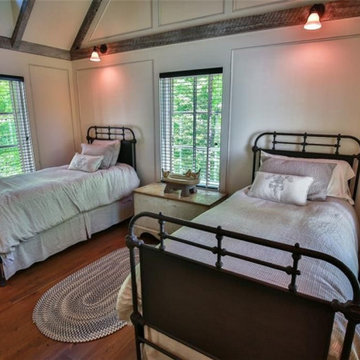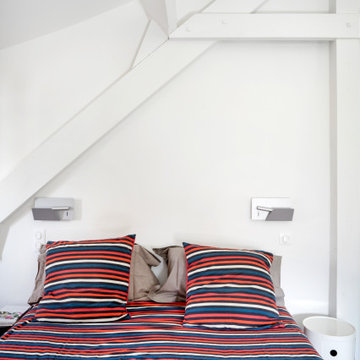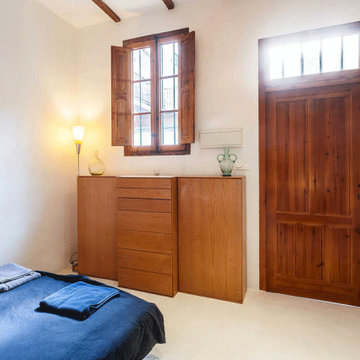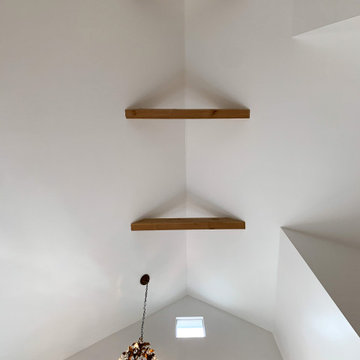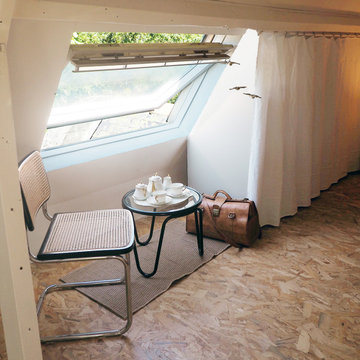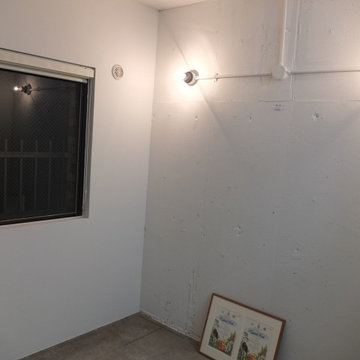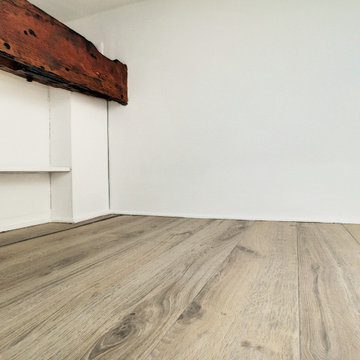寝室 (表し梁) の写真
絞り込み:
資材コスト
並び替え:今日の人気順
写真 1601〜1620 枚目(全 3,602 枚)
1/2
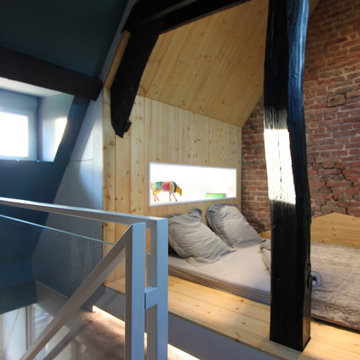
Aménagement sous comble sur mesure esprit cabane.
リールにある小さなシャビーシック調のおしゃれな客用寝室 (青い壁、カーペット敷き、暖炉なし、黒い床、表し梁、板張り壁)
リールにある小さなシャビーシック調のおしゃれな客用寝室 (青い壁、カーペット敷き、暖炉なし、黒い床、表し梁、板張り壁)
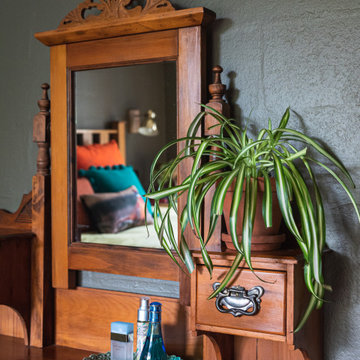
Moody Master Bedroom
メルボルンにある中くらいなコンテンポラリースタイルのおしゃれな主寝室 (緑の壁、カーペット敷き、緑の床、表し梁、レンガ壁) のレイアウト
メルボルンにある中くらいなコンテンポラリースタイルのおしゃれな主寝室 (緑の壁、カーペット敷き、緑の床、表し梁、レンガ壁) のレイアウト
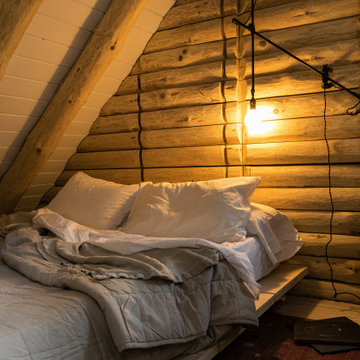
Little River Cabin Airbnb
ニューヨークにある小さなミッドセンチュリースタイルのおしゃれな客用寝室 (ベージュの壁、合板フローリング、表し梁、板張り壁)
ニューヨークにある小さなミッドセンチュリースタイルのおしゃれな客用寝室 (ベージュの壁、合板フローリング、表し梁、板張り壁)
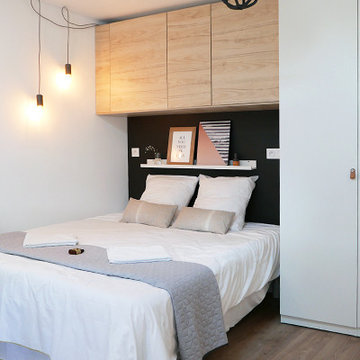
Rénovation complète pour ce cocon atypique et sous les toits. Les volumes ont été optimisés pour créer un studio romantique et tout confort. Le coin nuit peut se séparer de la pièce de vie grâce à l'astuce du semi cloisonnement par des panneaux japonnais. Une solution modulable et intimiste. Le charme et les atouts de cet appartement ont été travaillés : entre les poutres apparentes et la terrasse tropézienne parfaitement intégrées à l'ambiance méditerranéenne des lieux.
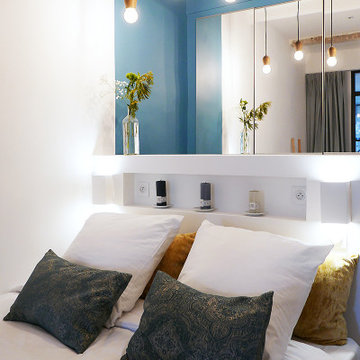
Rénovation complète pour cet appartement de type LOFT. 6 couchages sont proposés dans ces espaces de standing. La décoration à été soignée et réfléchie pour maximiser les volumes et la luminosité des pièces. L'appartement s'articule autour d'une spacieuse entrée et d'une grande verrière sur mesure.
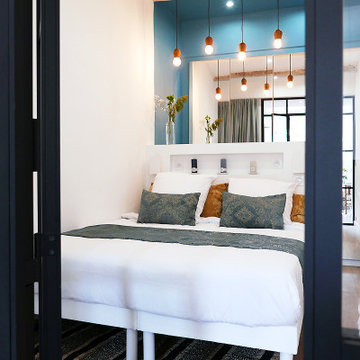
Rénovation complète pour cet appartement de type LOFT. 6 couchages sont proposés dans ces espaces de standing. La décoration à été soignée et réfléchie pour maximiser les volumes et la luminosité des pièces. L'appartement s'articule autour d'une spacieuse entrée et d'une grande verrière sur mesure.
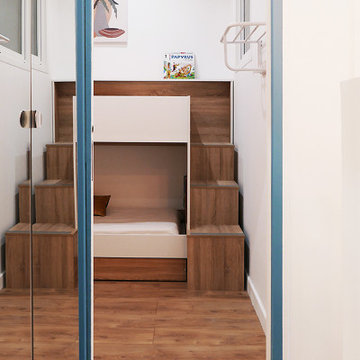
Rénovation complète pour cet appartement de type LOFT. 6 couchages sont proposés dans ces espaces de standing. La décoration à été soignée et réfléchie pour maximiser les volumes et la luminosité des pièces. L'appartement s'articule autour d'une spacieuse entrée et d'une grande verrière sur mesure.
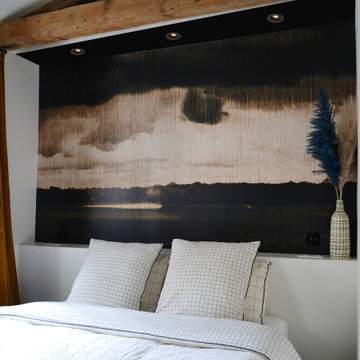
La chambre parentale ; une toile panoramique de chez Elitis apporte harmonie et profondeur à la pièce. Le Calme et L'épure triomphent.
パリにある中くらいなシャビーシック調のおしゃれな主寝室 (ベージュの壁、カーペット敷き、暖炉なし、黒い床、表し梁、壁紙) のレイアウト
パリにある中くらいなシャビーシック調のおしゃれな主寝室 (ベージュの壁、カーペット敷き、暖炉なし、黒い床、表し梁、壁紙) のレイアウト
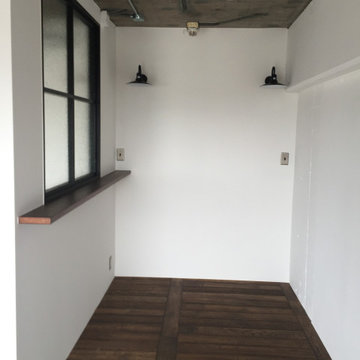
大きな飾り窓をポイントにし明かりとりとした。
東京23区にある小さなラスティックスタイルのおしゃれな主寝室 (白い壁、濃色無垢フローリング、表し梁、塗装板張りの壁) のインテリア
東京23区にある小さなラスティックスタイルのおしゃれな主寝室 (白い壁、濃色無垢フローリング、表し梁、塗装板張りの壁) のインテリア
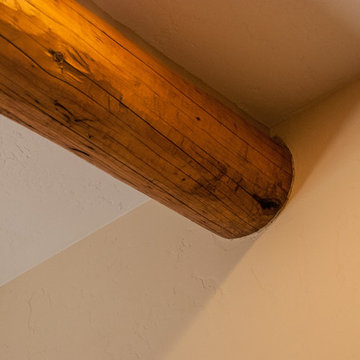
Detail of the exposed round beams in the southwestern style home built by Keystone Custom Builders, Inc.
Photo by Alyssa Falk
デンバーにある中くらいなサンタフェスタイルのおしゃれな主寝室 (ベージュの壁、無垢フローリング、茶色い床、表し梁) のインテリア
デンバーにある中くらいなサンタフェスタイルのおしゃれな主寝室 (ベージュの壁、無垢フローリング、茶色い床、表し梁) のインテリア
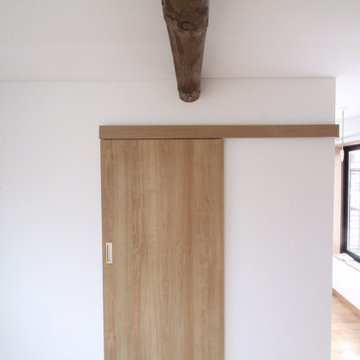
リノベーション S i
街中の狭小住宅です。コンパクトながらも快適に生活できる家です。
株式会社小木野貴光アトリエ一級建築士建築士事務所
https://www.ogino-a.com/
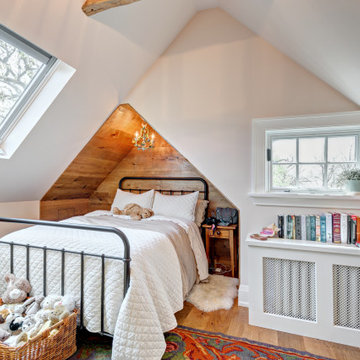
The homeowner of this third floor renovation in Toronto's Roncesvalles neighbourhood wanted to make more efficient use of the space and tackle drafts through insulation, air sealing, and balanced ventilation.
The project saved an estimated 6,597 KG of C02 compared to a typical renovation of the same size. That’s equal to the carbon that 171 trees remove from the air we breathe during their lifetime!*
While insulation and high efficiency windows reduce energy (i.e. natural gas) needed to heat and cool the home, other measures such as waste diversion and non-toxic building materials are also critical in reducing environmental impact and safeguarding occupant health.
For this project, like others, we developed a number of plans, including waste diversion, materials, resources and transportation.
寝室 (表し梁) の写真
81
