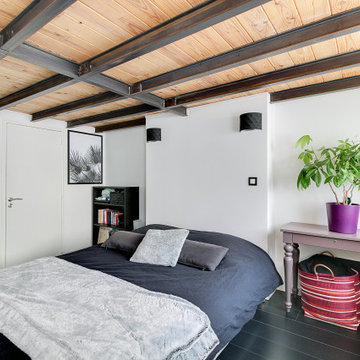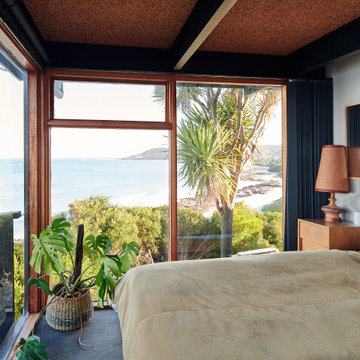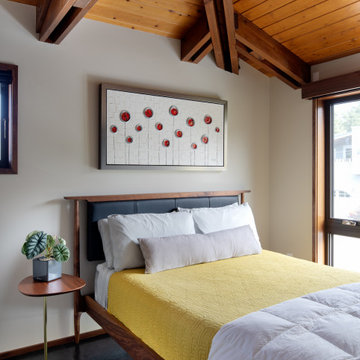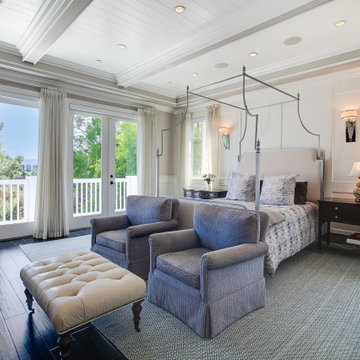寝室 (表し梁、黒い床) の写真
絞り込み:
資材コスト
並び替え:今日の人気順
写真 1〜20 枚目(全 47 枚)
1/3
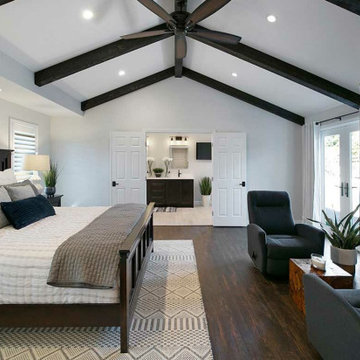
サンフランシスコにある広いトランジショナルスタイルのおしゃれな主寝室 (グレーの壁、濃色無垢フローリング、黒い床、表し梁、標準型暖炉、金属の暖炉まわり) のインテリア
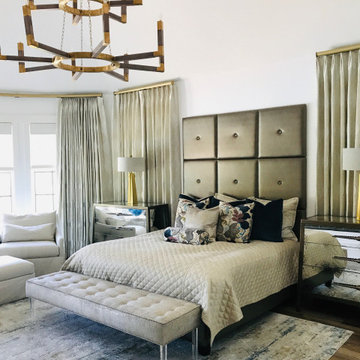
Custom Bed: Blend Home
Mirrored Bedside Chests/Chandelier : John Richard Coll.
Custom Bench: Blend Home
Upholstery: Taylor King
Rug: Loloi SIenne Collection
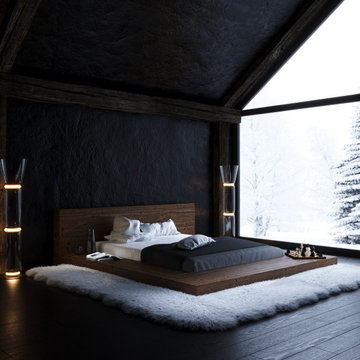
House for winter holidays
Programmes used:
3ds Max | Corona Renderer | Photoshop
Location: Canada
Time of completion: 4 days
Visualisation: @visual_3d_artist
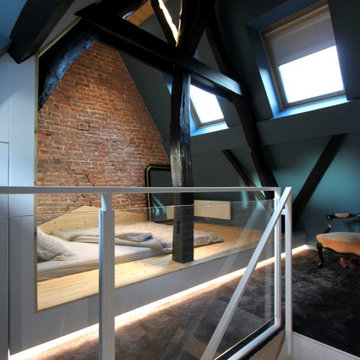
Aménagement sous comble sur mesure esprit cabane.
リールにある小さなシャビーシック調のおしゃれな客用寝室 (青い壁、カーペット敷き、暖炉なし、黒い床、表し梁、板張り壁) のインテリア
リールにある小さなシャビーシック調のおしゃれな客用寝室 (青い壁、カーペット敷き、暖炉なし、黒い床、表し梁、板張り壁) のインテリア
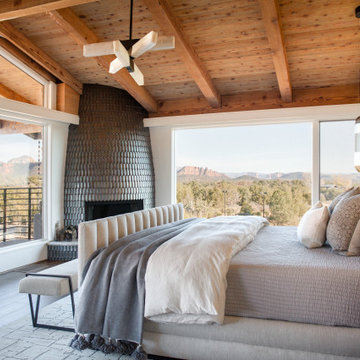
フェニックスにあるトラディショナルスタイルのおしゃれな主寝室 (白い壁、濃色無垢フローリング、コーナー設置型暖炉、タイルの暖炉まわり、黒い床、表し梁、三角天井) のレイアウト
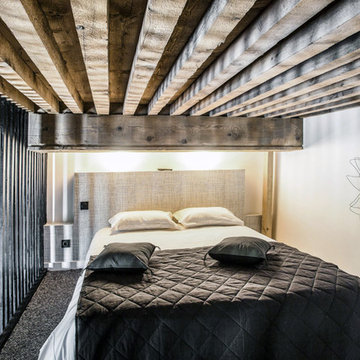
Suite à la réalisation des plans d'aménagement conçu par Barn Architecture, Barymo s'est occupé de la maîtrise d'œuvre du projet et de la réalisation des travaux. Nous avons accompagné le client dans son projet de rénovation pour de la location saisonnière.
Sur les quais du Rhône, cet appartement offrira une vue somptueuse sur Lyon aux globe-trotters assoiffés de paysage. Grande hauteur sous plafond, pierres apparentes, parquet pointe de Hongrie et poutres apparentes pour une architecture typique.
Des détails techniques :
-Création d'une mezzanine en plancher Boucaud afin d'optimiser l'espace
-Création d'un garde-corps en claire voie alliant sécurité, décoration et apport de lumière
Des détails déco :
-Le piquage des murs pour faire apparaitre l'ancienne pierre
-Rénovation et vitrification mat des anciens parquets Pointe de Hongrie afin de donner une seconde jeunesse à cet ancien sol avec une touche contemporaine
Crédits photos : 21Royale
Budget des travaux (y compris maitrise d'œuvre) : 30 000 € ttc
Surface : 35m²
Lieu : Lyon
Avant travaux
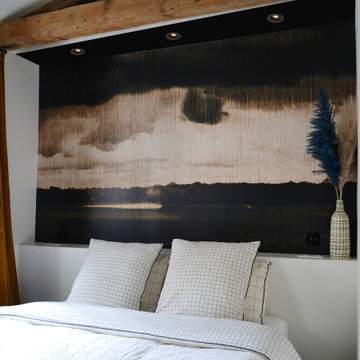
La chambre parentale ; une toile panoramique de chez Elitis apporte harmonie et profondeur à la pièce. Le Calme et L'épure triomphent.
パリにある中くらいなシャビーシック調のおしゃれな主寝室 (ベージュの壁、カーペット敷き、暖炉なし、黒い床、表し梁、壁紙) のレイアウト
パリにある中くらいなシャビーシック調のおしゃれな主寝室 (ベージュの壁、カーペット敷き、暖炉なし、黒い床、表し梁、壁紙) のレイアウト
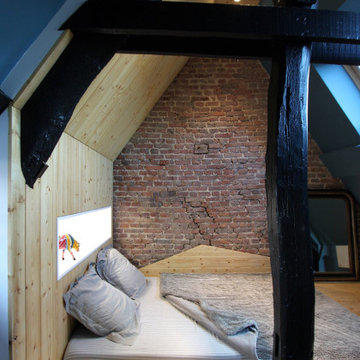
Aménagement sous comble sur mesure esprit cabane.
リールにある小さなシャビーシック調のおしゃれな客用寝室 (青い壁、カーペット敷き、暖炉なし、黒い床、表し梁、板張り壁) のレイアウト
リールにある小さなシャビーシック調のおしゃれな客用寝室 (青い壁、カーペット敷き、暖炉なし、黒い床、表し梁、板張り壁) のレイアウト
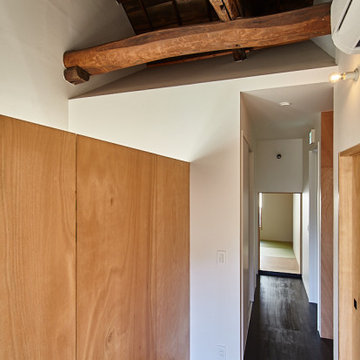
東京23区にある小さなコンテンポラリースタイルのおしゃれな客用寝室 (白い壁、コンクリートの床、暖炉なし、黒い床、表し梁、塗装板張りの壁、アクセントウォール、ベージュの天井) のレイアウト
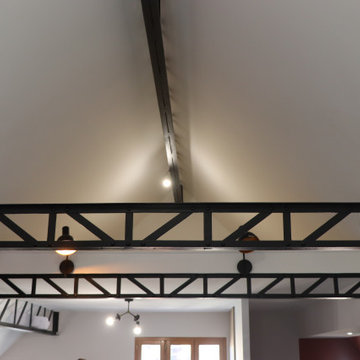
Suite parentale à l'étage de la maison. Revêtement mural avec une peinture rouge.
パリにあるモダンスタイルのおしゃれな寝室 (黒い床、表し梁、板張り壁) のレイアウト
パリにあるモダンスタイルのおしゃれな寝室 (黒い床、表し梁、板張り壁) のレイアウト
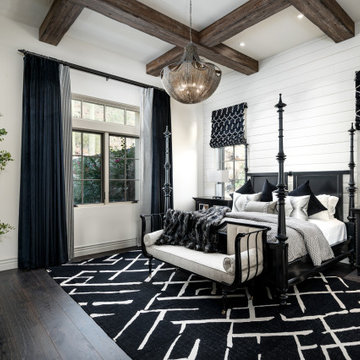
We love the modernity of this guest bedroom and how the custom chandelier sets off those box beams so beautifully. Not to mention the custom window treatments and wood floor!
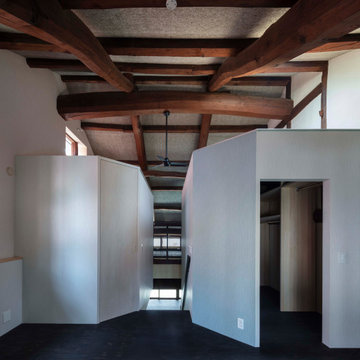
元々は建て替えの計画だったのですが、現場を訪れてこれは勿体無い、うまく活かせる方法に計画を変更してリノベーションすることになりました。
photo:Shigeo Ogawa
他の地域にある中くらいな和風のおしゃれな主寝室 (グレーの壁、合板フローリング、暖炉なし、黒い床、表し梁、壁紙、グレーの天井、グレーと黒) のレイアウト
他の地域にある中くらいな和風のおしゃれな主寝室 (グレーの壁、合板フローリング、暖炉なし、黒い床、表し梁、壁紙、グレーの天井、グレーと黒) のレイアウト
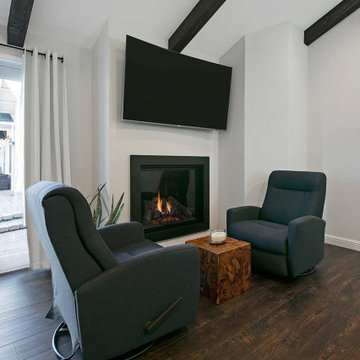
サンフランシスコにある広いトランジショナルスタイルのおしゃれな主寝室 (グレーの壁、濃色無垢フローリング、黒い床、表し梁、標準型暖炉、金属の暖炉まわり) のレイアウト
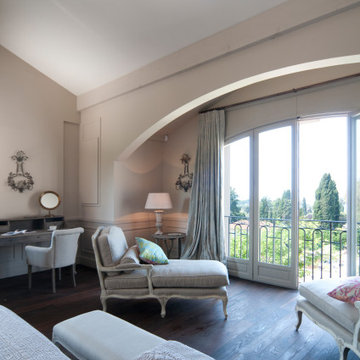
Complete renovation of a historical property, including finishes, lighting, furniture, and accessories
ニースにある巨大な地中海スタイルのおしゃれな主寝室 (白い壁、濃色無垢フローリング、黒い床、表し梁、羽目板の壁) のインテリア
ニースにある巨大な地中海スタイルのおしゃれな主寝室 (白い壁、濃色無垢フローリング、黒い床、表し梁、羽目板の壁) のインテリア
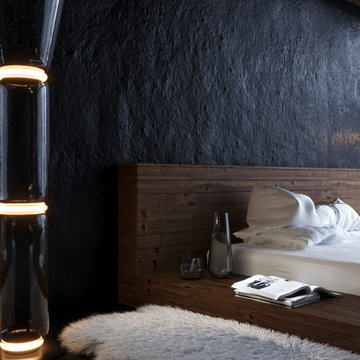
House for winter holidays
Programmes used:
3ds Max | Corona Renderer | Photoshop
Location: Canada
Time of completion: 4 days
Visualisation: @visual_3d_artist
寝室 (表し梁、黒い床) の写真
1

