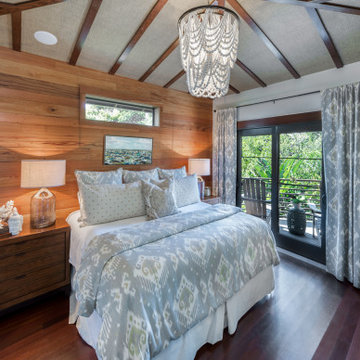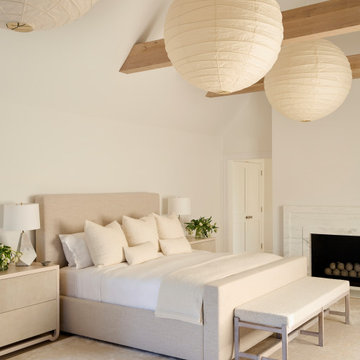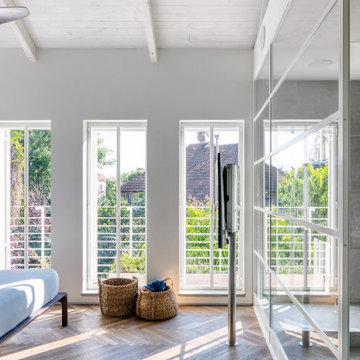寝室 (表し梁、板張り天井) の写真
絞り込み:
資材コスト
並び替え:今日の人気順
写真 1〜20 枚目(全 5,370 枚)
1/3

主寝室から羊蹄山の方向を見ています。
他の地域にある広いラスティックスタイルのおしゃれな主寝室 (グレーの壁、合板フローリング、暖炉なし、ベージュの床、表し梁、板張り壁、ベージュの天井) のレイアウト
他の地域にある広いラスティックスタイルのおしゃれな主寝室 (グレーの壁、合板フローリング、暖炉なし、ベージュの床、表し梁、板張り壁、ベージュの天井) のレイアウト

From foundation pour to welcome home pours, we loved every step of this residential design. This home takes the term “bringing the outdoors in” to a whole new level! The patio retreats, firepit, and poolside lounge areas allow generous entertaining space for a variety of activities.
Coming inside, no outdoor view is obstructed and a color palette of golds, blues, and neutrals brings it all inside. From the dramatic vaulted ceiling to wainscoting accents, no detail was missed.
The master suite is exquisite, exuding nothing short of luxury from every angle. We even brought luxury and functionality to the laundry room featuring a barn door entry, island for convenient folding, tiled walls for wet/dry hanging, and custom corner workspace – all anchored with fabulous hexagon tile.

We opened walls and converted the casita to a Primary bedroom
オレンジカウンティにある広い地中海スタイルのおしゃれなロフト寝室 (白い壁、無垢フローリング、表し梁) のレイアウト
オレンジカウンティにある広い地中海スタイルのおしゃれなロフト寝室 (白い壁、無垢フローリング、表し梁) のレイアウト

This 1960's San Antonio mid century modern bedroom features limestone flooring and steel ceiling beams. The original built-in walnut dresser is still intact. Our design team added the long upholstered wall bed to accentuate the linear bedroom. The walnut nightstands balance the wood on the original built-in dresser and layers of bedding and a geometric rug add warmth. Geometric wall art adds a modern touch.
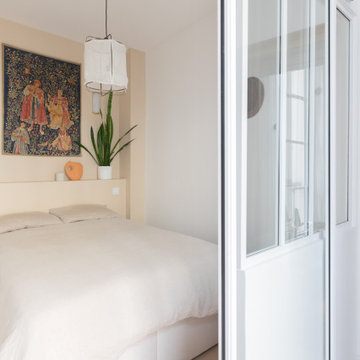
Rénovation complète de cet appartement plein de charme au coeur du 11ème arrondissement de Paris. Nous avons redessiné les espaces pour créer une chambre séparée, qui était autrefois une cuisine. Dans la grande pièce à vivre, parquet Versailles d'origine et poutres au plafond. Nous avons créé une grande cuisine intégrée au séjour / salle à manger. Côté ambiance, du béton ciré et des teintes bleu perle côtoient le charme de l'ancien pour donner du contraste et de la modernité à l'appartement.
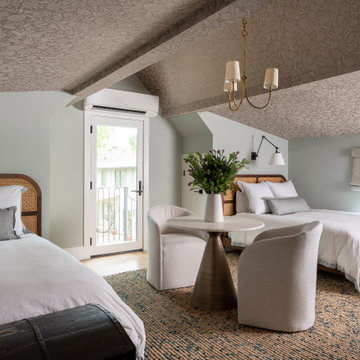
オースティンにあるトランジショナルスタイルのおしゃれな客用寝室 (青い壁、淡色無垢フローリング、暖炉なし、茶色い床、表し梁、三角天井、クロスの天井)

A statement chandelier and plush occasional chairs set the scene for relaxation in style.
ナッシュビルにある中くらいなトランジショナルスタイルのおしゃれな主寝室 (グレーの壁、濃色無垢フローリング、茶色い床、表し梁)
ナッシュビルにある中くらいなトランジショナルスタイルのおしゃれな主寝室 (グレーの壁、濃色無垢フローリング、茶色い床、表し梁)
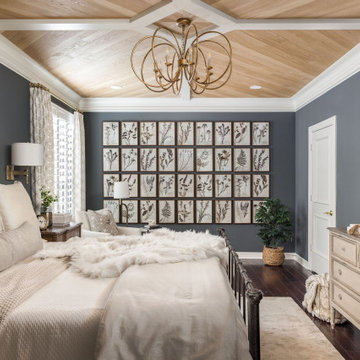
ヒューストンにある中くらいなトラディショナルスタイルのおしゃれな主寝室 (板張り天井、グレーの壁、濃色無垢フローリング、茶色い床) のインテリア

Modern comfort and cozy primary bedroom with four poster bed. Custom built-ins. Custom millwork,
Large cottage master light wood floor, brown floor, exposed beam and wall paneling bedroom photo in New York with red walls
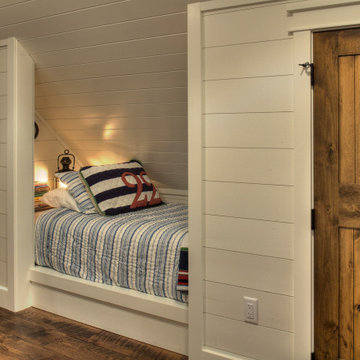
Built-in Sleeping Nook with Painted Nickel Spaced Pine Walls
ミネアポリスにある小さなカントリー風のおしゃれな客用寝室 (白い壁、無垢フローリング、茶色い床、板張り天井、塗装板張りの壁) のレイアウト
ミネアポリスにある小さなカントリー風のおしゃれな客用寝室 (白い壁、無垢フローリング、茶色い床、板張り天井、塗装板張りの壁) のレイアウト

This custom built 2-story French Country style home is a beautiful retreat in the South Tampa area. The exterior of the home was designed to strike a subtle balance of stucco and stone, brought together by a neutral color palette with contrasting rust-colored garage doors and shutters. To further emphasize the European influence on the design, unique elements like the curved roof above the main entry and the castle tower that houses the octagonal shaped master walk-in shower jutting out from the main structure. Additionally, the entire exterior form of the home is lined with authentic gas-lit sconces. The rear of the home features a putting green, pool deck, outdoor kitchen with retractable screen, and rain chains to speak to the country aesthetic of the home.
Inside, you are met with a two-story living room with full length retractable sliding glass doors that open to the outdoor kitchen and pool deck. A large salt aquarium built into the millwork panel system visually connects the media room and living room. The media room is highlighted by the large stone wall feature, and includes a full wet bar with a unique farmhouse style bar sink and custom rustic barn door in the French Country style. The country theme continues in the kitchen with another larger farmhouse sink, cabinet detailing, and concealed exhaust hood. This is complemented by painted coffered ceilings with multi-level detailed crown wood trim. The rustic subway tile backsplash is accented with subtle gray tile, turned at a 45 degree angle to create interest. Large candle-style fixtures connect the exterior sconces to the interior details. A concealed pantry is accessed through hidden panels that match the cabinetry. The home also features a large master suite with a raised plank wood ceiling feature, and additional spacious guest suites. Each bathroom in the home has its own character, while still communicating with the overall style of the home.
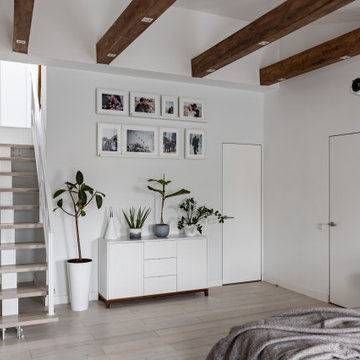
Просторная спальная с изолированной гардеробной комнатой и мастер-ванной на втором уровне.
Вдоль окон спроектировали диван с выдвижными ящиками для хранения.
Несущие балки общиты деревянными декоративными панелями.
Черная металлическая клетка предназначена для собак владельцев квартиры.
Вместо телевизора в этой комнате также установили проектор, который проецирует на белую стену (без дополнительного экрана).

Modern Bedroom with wood slat accent wall that continues onto ceiling. Neutral bedroom furniture in colors black white and brown.
広いモダンスタイルのおしゃれな主寝室 (白い壁、淡色無垢フローリング、標準型暖炉、タイルの暖炉まわり、茶色い床、板張り天井、板張り壁) のインテリア
広いモダンスタイルのおしゃれな主寝室 (白い壁、淡色無垢フローリング、標準型暖炉、タイルの暖炉まわり、茶色い床、板張り天井、板張り壁) のインテリア
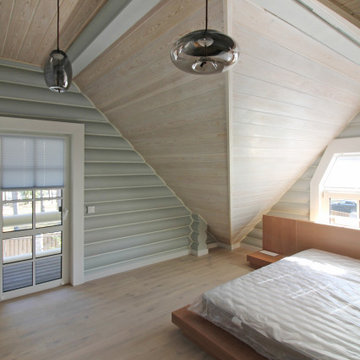
サンクトペテルブルクにある広いコンテンポラリースタイルのおしゃれな主寝室 (グレーの壁、無垢フローリング、ベージュの床、板張り天井、板張り壁)
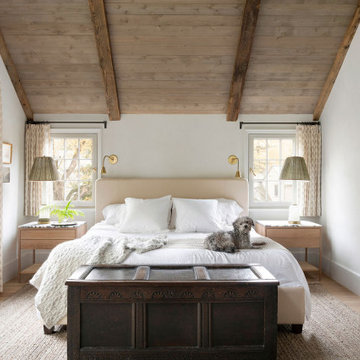
Contractor: Kyle Hunt & Partners
Interior Design: Alecia Stevens Interiors
Landscape Architect: Yardscapes, Inc.
Photography: Spacecrafting
ミネアポリスにあるカントリー風のおしゃれな主寝室 (白い壁、表し梁) のインテリア
ミネアポリスにあるカントリー風のおしゃれな主寝室 (白い壁、表し梁) のインテリア
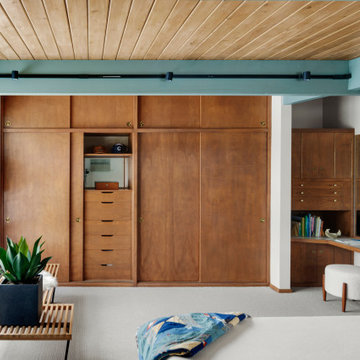
Mid-Century Modern Restoration
ミネアポリスにある中くらいなミッドセンチュリースタイルのおしゃれな主寝室 (白い壁、カーペット敷き、白い床、表し梁) のレイアウト
ミネアポリスにある中くらいなミッドセンチュリースタイルのおしゃれな主寝室 (白い壁、カーペット敷き、白い床、表し梁) のレイアウト
寝室 (表し梁、板張り天井) の写真
1
