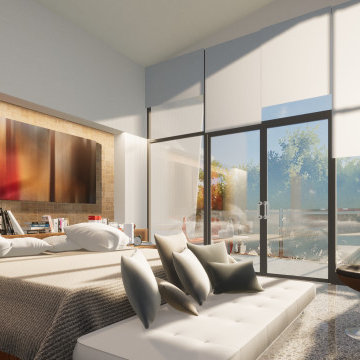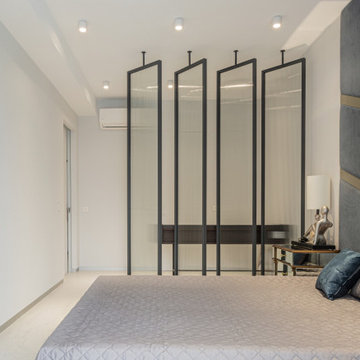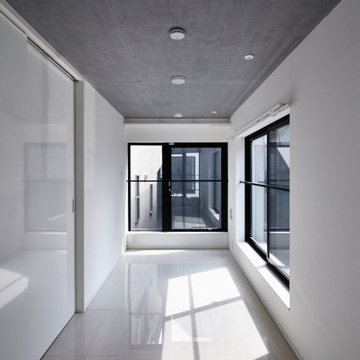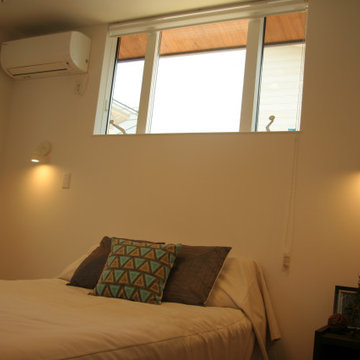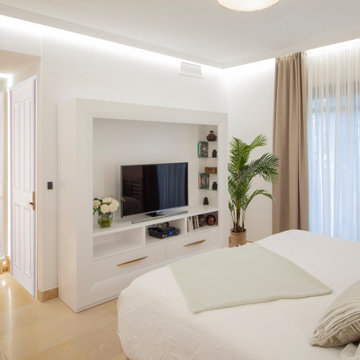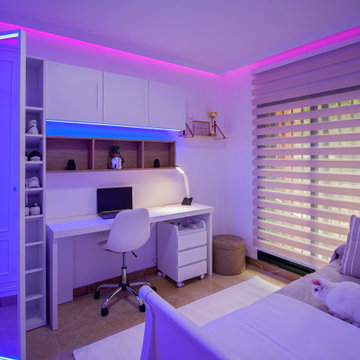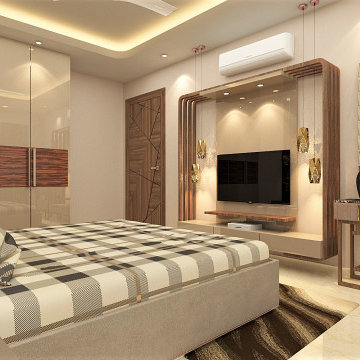主寝室 (全タイプの天井の仕上げ、大理石の床) の写真
絞り込み:
資材コスト
並び替え:今日の人気順
写真 61〜80 枚目(全 87 枚)
1/4
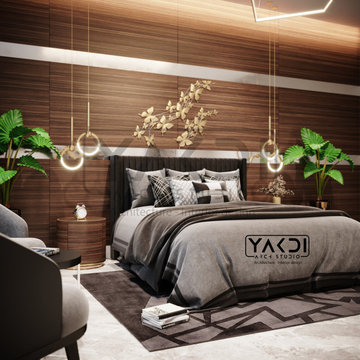
Modern Master bedroom from our projects in Dubai
We hope you like it
#architecture #interiordesign #interiorarchitect #design #decor #archviz #3d #rendring #coronarenderer #chaosgroup #3dmax #autodesk #uea #qatar #kuwait #oman #ksa #lebanon
#hall #salon #diningroom #masterbedroomdesign #bed #furniture
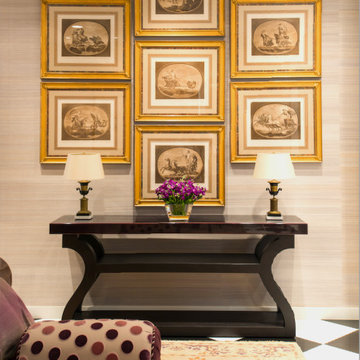
A collection of seven antique steel engravings in French frames floats above a custom Christian Liaigre console, which holds a pair of bronze Second Empire urns we turned into lamps on acrylic bases. Grounding the space, this sumptuous Matt Camron rug emphasizes the main colors found around the the room. A Panache bench covered in JAB Anstoetz velvet "rondo" dots.
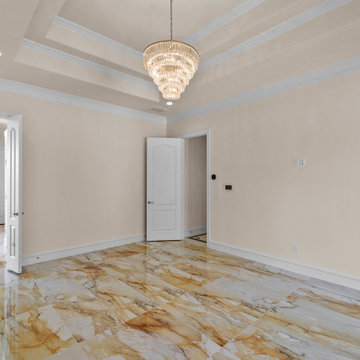
Located on over 2 acres this sprawling estate features creamy stucco with stone details and an authentic terra cotta clay roof. At over 6,000 square feet this home has 4 bedrooms, 4.5 bathrooms, formal dining room, formal living room, kitchen with breakfast nook, family room, game room and study. The 4 garages, porte cochere, golf cart parking and expansive covered outdoor living with fireplace and tv make this home complete.
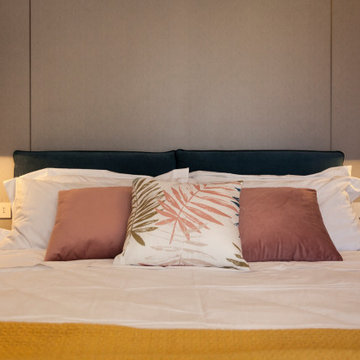
Démolition et reconstruction d'un immeuble dans le centre historique de Castellammare del Golfo composé de petits appartements confortables où vous pourrez passer vos vacances. L'idée était de conserver l'aspect architectural avec un goût historique actuel mais en le reproposant dans une tonalité moderne.Des matériaux précieux ont été utilisés, tels que du parquet en bambou pour le sol, du marbre pour les salles de bains et le hall d'entrée, un escalier métallique avec des marches en bois et des couloirs en marbre, des luminaires encastrés ou suspendus, des boiserie sur les murs des chambres et dans les couloirs, des dressings ouverte, portes intérieures en laque mate avec une couleur raffinée, fenêtres en bois, meubles sur mesure, mini-piscines et mobilier d'extérieur. Chaque étage se distingue par la couleur, l'ameublement et les accessoires d'ameublement. Tout est contrôlé par l'utilisation de la domotique. Un projet de design d'intérieur avec un design unique qui a permis d'obtenir des appartements de luxe.
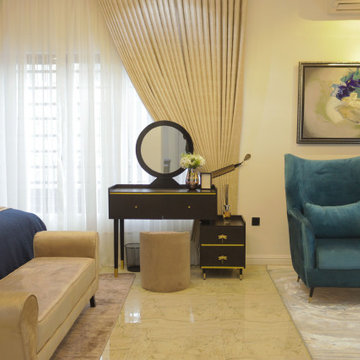
It is a modern art décor luxury bedroom suite with a sitting area, walk-in closet, and full bath. The soothing color blend is achieved to aid a good night's rest, not just for the body but also for the mind.
Each piece of furniture installed was custom-made to fit the unique shape and size of the room. The piano-inspired dressing table sits at a focal point from the entrance, dividing the room into two zones, the sleeping area, and the lounge area.
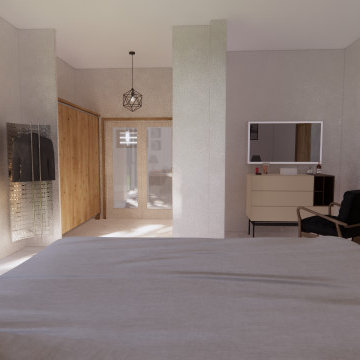
Master Bedroom (ensuite)
walk-in closet
WC
Study area
他の地域にあるモダンスタイルのおしゃれな主寝室 (白い壁、大理石の床、暖炉なし、白い床、板張り天井、レンガ壁) のレイアウト
他の地域にあるモダンスタイルのおしゃれな主寝室 (白い壁、大理石の床、暖炉なし、白い床、板張り天井、レンガ壁) のレイアウト
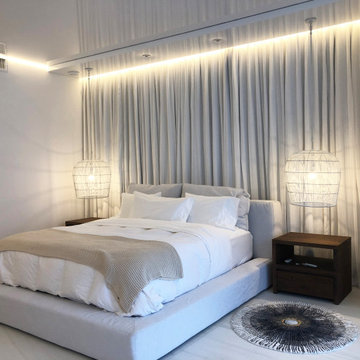
LED Lights on a High Gloss ceiling!
マイアミにある中くらいなコンテンポラリースタイルのおしゃれな主寝室 (白い壁、大理石の床、白い床、クロスの天井) のインテリア
マイアミにある中くらいなコンテンポラリースタイルのおしゃれな主寝室 (白い壁、大理石の床、白い床、クロスの天井) のインテリア
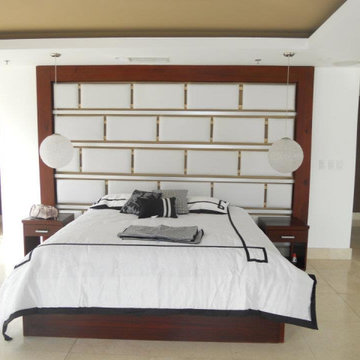
Larissa Sanabria
San Jose, CA 95120
サンフランシスコにある広いモダンスタイルのおしゃれな主寝室 (白い壁、大理石の床、ベージュの床、三角天井、板張り壁)
サンフランシスコにある広いモダンスタイルのおしゃれな主寝室 (白い壁、大理石の床、ベージュの床、三角天井、板張り壁)

This custom built 2-story French Country style home is a beautiful retreat in the South Tampa area. The exterior of the home was designed to strike a subtle balance of stucco and stone, brought together by a neutral color palette with contrasting rust-colored garage doors and shutters. To further emphasize the European influence on the design, unique elements like the curved roof above the main entry and the castle tower that houses the octagonal shaped master walk-in shower jutting out from the main structure. Additionally, the entire exterior form of the home is lined with authentic gas-lit sconces. The rear of the home features a putting green, pool deck, outdoor kitchen with retractable screen, and rain chains to speak to the country aesthetic of the home.
Inside, you are met with a two-story living room with full length retractable sliding glass doors that open to the outdoor kitchen and pool deck. A large salt aquarium built into the millwork panel system visually connects the media room and living room. The media room is highlighted by the large stone wall feature, and includes a full wet bar with a unique farmhouse style bar sink and custom rustic barn door in the French Country style. The country theme continues in the kitchen with another larger farmhouse sink, cabinet detailing, and concealed exhaust hood. This is complemented by painted coffered ceilings with multi-level detailed crown wood trim. The rustic subway tile backsplash is accented with subtle gray tile, turned at a 45 degree angle to create interest. Large candle-style fixtures connect the exterior sconces to the interior details. A concealed pantry is accessed through hidden panels that match the cabinetry. The home also features a large master suite with a raised plank wood ceiling feature, and additional spacious guest suites. Each bathroom in the home has its own character, while still communicating with the overall style of the home.
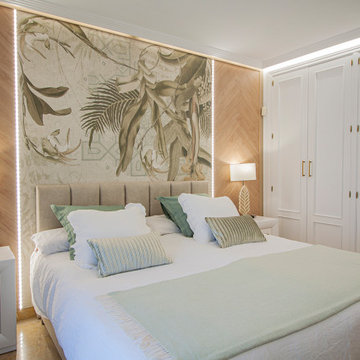
Dormitorio principal elegante , cálido ,acogedor y muy funcional diseñado para aportar paz y descanso al espacio. Cabecero diseñado con laminado en espiga, papel pintado y tiras de leds transversales para diferenciar los materiales y aportar un toque contemporaneo.
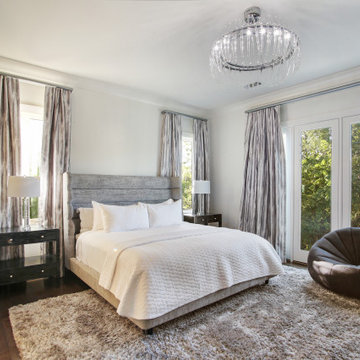
Sofia Joelsson Design, Interior Design Services. Second Master Suite, two story New Orleans new construction. Wood Floors, Large baseboards, wainscot, French doors, Chandelier
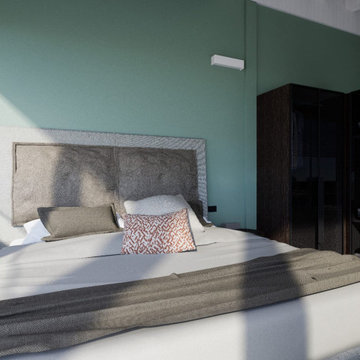
In questo progetto siamo intervenuti con il compito di “Restaurare” alcune zone della casa, partendo appunto dalla camera da letto.
Questa camera è stata arredata con pezzi acquistati nel corso del tempo, senza una ricerca accurata, ma solo con l’obiettivo di rendere questo spazio facilmente fruibile e con le necessità del momento.
Siamo quindi intervenuti senza stravolgere la disposizione degli arredi, ma solo selezionando con accuratezza e con filo logico arredi che comunicassero tra loro, sia cromaticamente che come forme.
Abbiamo quindi progettato un armadio ad angolo che non solo crea privacy accedendo alla camera, ma sfrutta la profondità per creare una libreria nella schiena. Sotto la finestra abbiamo disegnato e verrà costruita una scarpiera totalmente laccata con angoli a 45° e apertura battente push-pull;
il letto targato Twils, diventa il centro nevralgico della stanza, con una testiera alta quasi 160cm è imponente e leggero allo stesso tempo. Infine, un tappeto da esterni totalmente lavabile, verrà posizionato in parte sottto il letto, creando quindi una zona che eviti di toccare il freddo marmo una volta sceso dal letto.
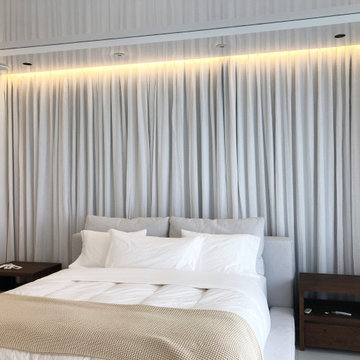
LED Lights on a High Gloss ceiling!
マイアミにある中くらいなコンテンポラリースタイルのおしゃれな主寝室 (白い壁、大理石の床、白い床、クロスの天井) のレイアウト
マイアミにある中くらいなコンテンポラリースタイルのおしゃれな主寝室 (白い壁、大理石の床、白い床、クロスの天井) のレイアウト
主寝室 (全タイプの天井の仕上げ、大理石の床) の写真
4
