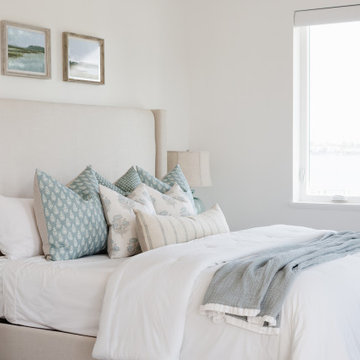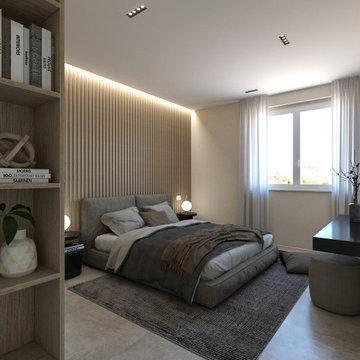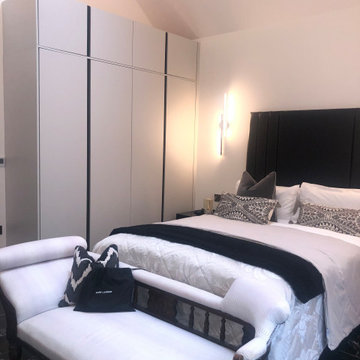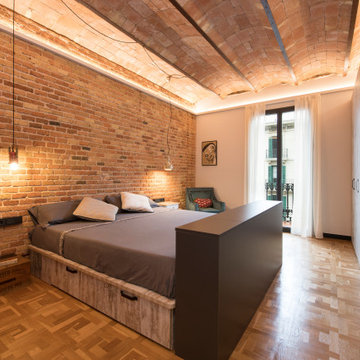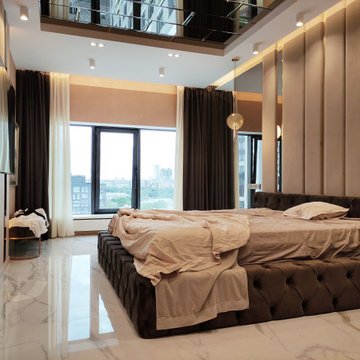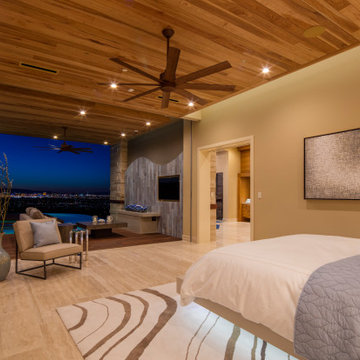主寝室 (全タイプの天井の仕上げ、大理石の床、磁器タイルの床) の写真
絞り込み:
資材コスト
並び替え:今日の人気順
写真 1〜20 枚目(全 586 枚)
1/5
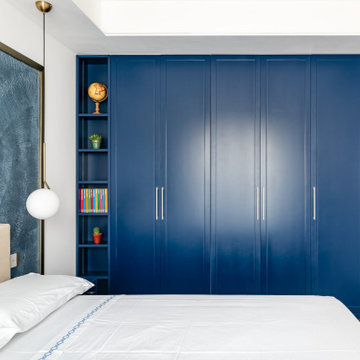
La zona notte si tinge di un Blu notte e di dettagli dorati, per creare un atmosfera calma e rilassante. L’armadio su misura a diverse profondità viene suddiviso in 5 ante telaio di eguale dimensione, con ai lati mensole interscambiabili retroilluminate.
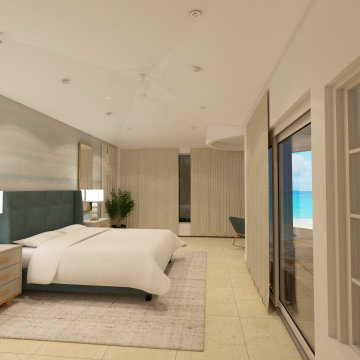
This master suite boast vast views of the pacific ocean and large windows! Incorporating teals and neutrals' complements the views and connects the outdoors in, making this suite feel airy and calm!!
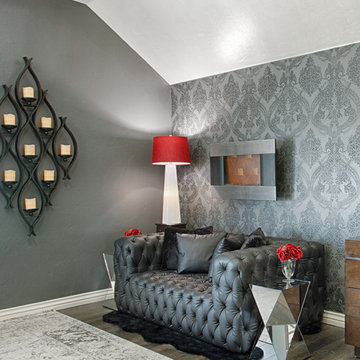
Master Bedroom
オクラホマシティにある中くらいなエクレクティックスタイルのおしゃれな主寝室 (グレーの壁、磁器タイルの床、吊り下げ式暖炉、茶色い床、三角天井) のレイアウト
オクラホマシティにある中くらいなエクレクティックスタイルのおしゃれな主寝室 (グレーの壁、磁器タイルの床、吊り下げ式暖炉、茶色い床、三角天井) のレイアウト
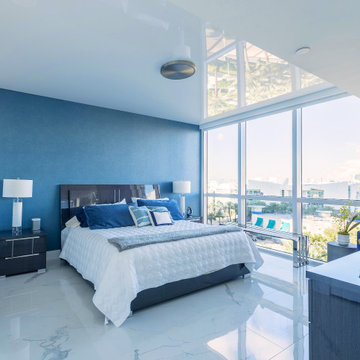
High Gloss Ceilings look great with seafront properties!
マイアミにある中くらいなコンテンポラリースタイルのおしゃれな主寝室 (青い壁、大理石の床、白い床、クロスの天井) のインテリア
マイアミにある中くらいなコンテンポラリースタイルのおしゃれな主寝室 (青い壁、大理石の床、白い床、クロスの天井) のインテリア
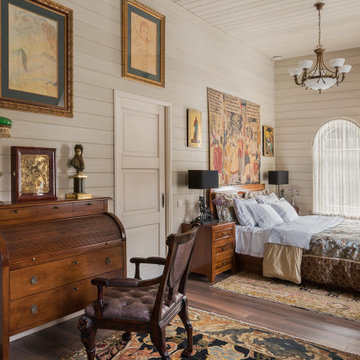
Спальня в гостевом загородном доме на мансардном этаже 30 м2. при спальне есть гардеробная и своя ванная комната.
モスクワにある広いトラディショナルスタイルのおしゃれな主寝室 (ベージュの壁、磁器タイルの床、茶色い床、塗装板張りの天井、塗装板張りの壁) のレイアウト
モスクワにある広いトラディショナルスタイルのおしゃれな主寝室 (ベージュの壁、磁器タイルの床、茶色い床、塗装板張りの天井、塗装板張りの壁) のレイアウト
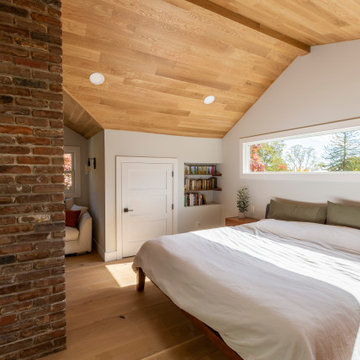
Mid-century modern and rustic attic master bedroom is filled with natural light from this incredible window that spans the wall of the master bed. The master closet is enclosed with by-pass Alder barn doors
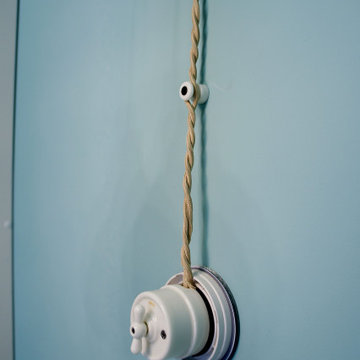
Спальня в среднеземноморском стиле
他の地域にある小さな地中海スタイルのおしゃれな主寝室 (青い壁、磁器タイルの床、ベージュの床、表し梁、シアーカーテン) のレイアウト
他の地域にある小さな地中海スタイルのおしゃれな主寝室 (青い壁、磁器タイルの床、ベージュの床、表し梁、シアーカーテン) のレイアウト
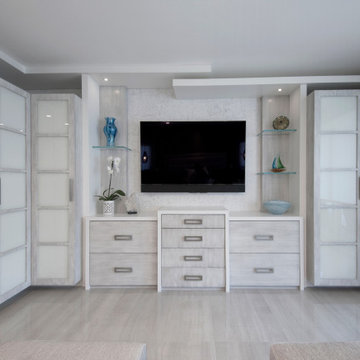
A luxurious master bedroom retreat with custom built-in of rift oak featuring storage drawers, and glass shoji doors.
マイアミにある広いコンテンポラリースタイルのおしゃれな主寝室 (グレーの壁、磁器タイルの床、グレーの床、折り上げ天井、壁紙)
マイアミにある広いコンテンポラリースタイルのおしゃれな主寝室 (グレーの壁、磁器タイルの床、グレーの床、折り上げ天井、壁紙)
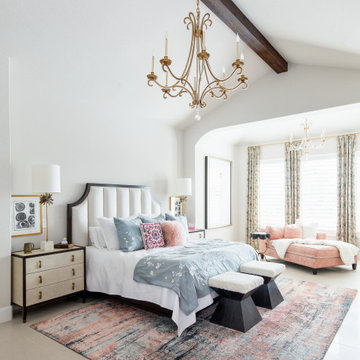
Large master bedroom with sitting room and fireplace.
ヒューストンにある広い地中海スタイルのおしゃれな主寝室 (白い壁、磁器タイルの床、標準型暖炉、タイルの暖炉まわり、白い床、三角天井) のインテリア
ヒューストンにある広い地中海スタイルのおしゃれな主寝室 (白い壁、磁器タイルの床、標準型暖炉、タイルの暖炉まわり、白い床、三角天井) のインテリア
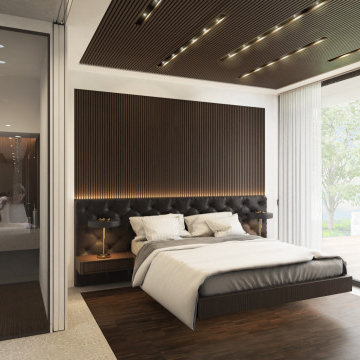
Ispirata alla tipologia a corte del baglio siciliano, la residenza è immersa in un ampio oliveto e si sviluppa su pianta quadrata da 30 x 30 m, con un corpo centrale e due ali simmetriche che racchiudono una corte interna.
L’accesso principale alla casa è raggiungibile da un lungo sentiero che attraversa l’oliveto e porta all’ ampio cancello scorrevole, centrale rispetto al prospetto principale e che permette di accedere sia a piedi che in auto.
Le due ali simmetriche contengono rispettivamente la zona notte e una zona garage per ospitare auto d’epoca da collezione, mentre il corpo centrale è costituito da un ampio open space per cucina e zona living, che nella zona a destra rispetto all’ingresso è collegata ad un’ala contenente palestra e zona musica.
Un’ala simmetrica a questa contiene la camera da letto padronale con zona benessere, bagno turco, bagno e cabina armadio. I due corpi sono separati da un’ampia veranda collegata visivamente e funzionalmente agli spazi della zona giorno, accessibile anche dall’ingresso secondario della proprietà. In asse con questo ambiente è presente uno spazio piscina, immerso nel verde del giardino.
La posizione delle ampie vetrate permette una continuità visiva tra tutti gli ambienti della casa, sia interni che esterni, mentre l’uitlizzo di ampie pannellature in brise soleil permette di gestire sia il grado di privacy desiderata che l’irraggiamento solare in ingresso.
La distribuzione interna è finalizzata a massimizzare ulteriormente la percezione degli spazi, con lunghi percorsi continui che definiscono gli spazi funzionali e accompagnano lo sguardo verso le aperture sul giardino o sulla corte interna.
In contrasto con la semplicità dell’intonaco bianco e delle forme essenziali della facciata, è stata scelta una palette colori naturale, ma intensa, con texture ricche come la pietra d’iseo a pavimento e le venature del noce per la falegnameria.
Solo la zona garage, separata da un ampio cristallo dalla zona giorno, presenta una texture di cemento nudo a vista, per creare un piacevole contrasto con la raffinata superficie delle automobili.
Inspired by sicilian ‘baglio’, the house is surrounded by a wide olive tree grove and its floorplan is based on 30 x 30 sqm square, the building is shaped like a C figure, with two symmetrical wings embracing a regular inner courtyard.
The white simple rectangular main façade is divided by a wide portal that gives access to the house both by
car and by foot.
The two symmetrical wings above described are designed to contain a garage for collectible luxury vintage cars on the right and the bedrooms on the left.
The main central body will contain a wide open space while a protruding small wing on the right will host a cosy gym and music area.
The same wing, repeated symmetrically on the right side will host the main bedroom with spa, sauna and changing room. In between the two protruding objects, a wide veranda, accessible also via a secondary entrance, aligns the inner open space with the pool area.
The wide windows allow visual connection between all the various spaces, including outdoor ones.
The simple color palette and the austerity of the outdoor finishes led to the choosing of richer textures for the indoors such as ‘pietra d’iseo’ and richly veined walnut paneling. The garage area is the only one characterized by a rough naked concrete finish on the walls, in contrast with the shiny polish of the cars’ bodies.
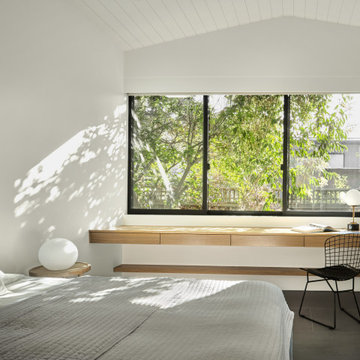
Primary bedroom with custom floating desk and drawers. Solid white oak top and white oak ply drawers. Plain sawn and satin clear finish.
サンフランシスコにある中くらいなモダンスタイルのおしゃれな主寝室 (白い壁、磁器タイルの床、グレーの床、三角天井)
サンフランシスコにある中くらいなモダンスタイルのおしゃれな主寝室 (白い壁、磁器タイルの床、グレーの床、三角天井)
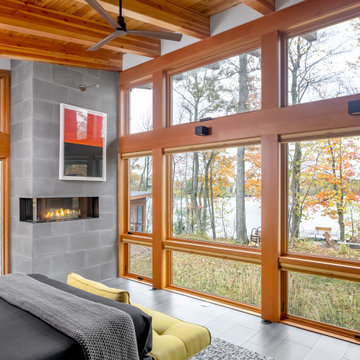
ミネアポリスにある中くらいなラスティックスタイルのおしゃれな主寝室 (マルチカラーの壁、磁器タイルの床、両方向型暖炉、コンクリートの暖炉まわり、グレーの床、表し梁、板張り壁)
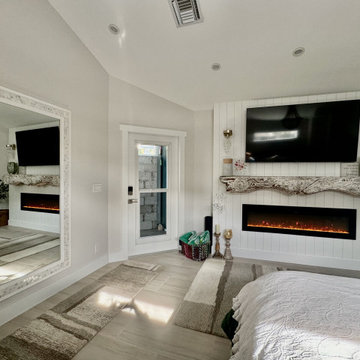
Exterior door leads to Trex Decking and private block wall leading around to outdoor shower.
マイアミにある広いエクレクティックスタイルのおしゃれな主寝室 (ベージュの壁、磁器タイルの床、吊り下げ式暖炉、木材の暖炉まわり、ベージュの床、三角天井) のインテリア
マイアミにある広いエクレクティックスタイルのおしゃれな主寝室 (ベージュの壁、磁器タイルの床、吊り下げ式暖炉、木材の暖炉まわり、ベージュの床、三角天井) のインテリア
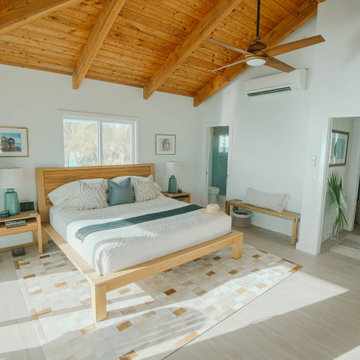
Modern Coastal master bedroom.
他の地域にある広いビーチスタイルのおしゃれな主寝室 (白い壁、磁器タイルの床、ベージュの床、板張り天井)
他の地域にある広いビーチスタイルのおしゃれな主寝室 (白い壁、磁器タイルの床、ベージュの床、板張り天井)
主寝室 (全タイプの天井の仕上げ、大理石の床、磁器タイルの床) の写真
1
