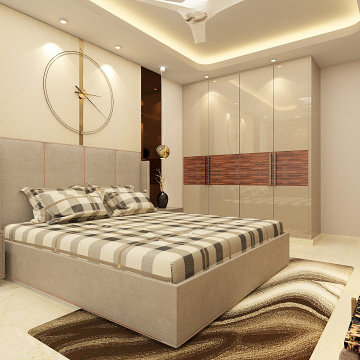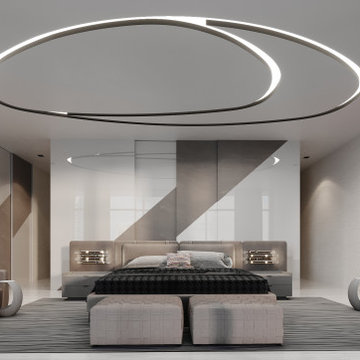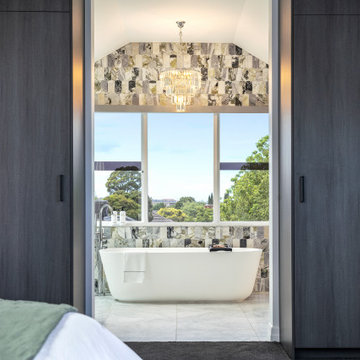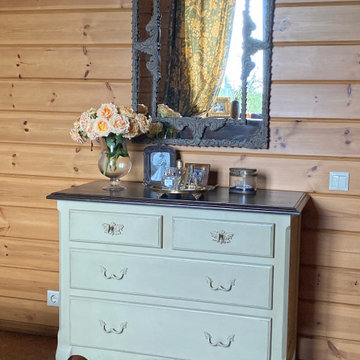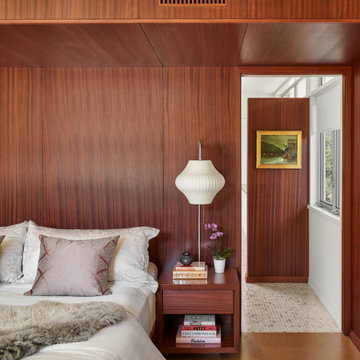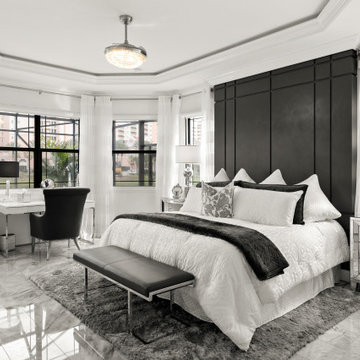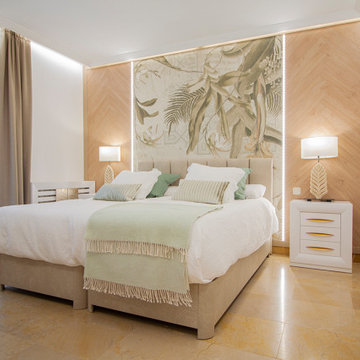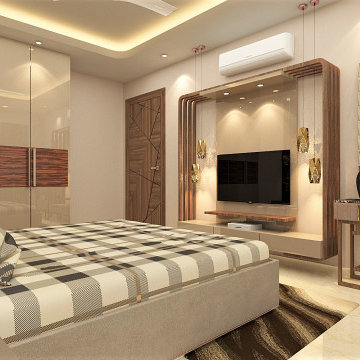主寝室 (全タイプの天井の仕上げ、コルクフローリング、大理石の床) の写真
絞り込み:
資材コスト
並び替え:今日の人気順
写真 1〜20 枚目(全 127 枚)
1/5
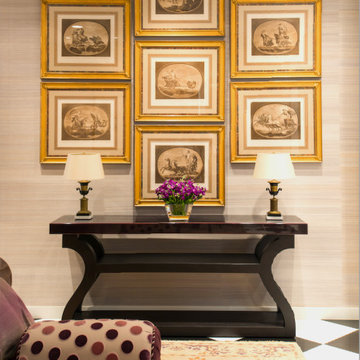
A collection of seven antique steel engravings in French frames floats above a custom Christian Liaigre console, which holds a pair of bronze Second Empire urns we turned into lamps on acrylic bases. Grounding the space, this sumptuous Matt Camron rug emphasizes the main colors found around the the room. A Panache bench covered in JAB Anstoetz velvet "rondo" dots.

This custom built 2-story French Country style home is a beautiful retreat in the South Tampa area. The exterior of the home was designed to strike a subtle balance of stucco and stone, brought together by a neutral color palette with contrasting rust-colored garage doors and shutters. To further emphasize the European influence on the design, unique elements like the curved roof above the main entry and the castle tower that houses the octagonal shaped master walk-in shower jutting out from the main structure. Additionally, the entire exterior form of the home is lined with authentic gas-lit sconces. The rear of the home features a putting green, pool deck, outdoor kitchen with retractable screen, and rain chains to speak to the country aesthetic of the home.
Inside, you are met with a two-story living room with full length retractable sliding glass doors that open to the outdoor kitchen and pool deck. A large salt aquarium built into the millwork panel system visually connects the media room and living room. The media room is highlighted by the large stone wall feature, and includes a full wet bar with a unique farmhouse style bar sink and custom rustic barn door in the French Country style. The country theme continues in the kitchen with another larger farmhouse sink, cabinet detailing, and concealed exhaust hood. This is complemented by painted coffered ceilings with multi-level detailed crown wood trim. The rustic subway tile backsplash is accented with subtle gray tile, turned at a 45 degree angle to create interest. Large candle-style fixtures connect the exterior sconces to the interior details. A concealed pantry is accessed through hidden panels that match the cabinetry. The home also features a large master suite with a raised plank wood ceiling feature, and additional spacious guest suites. Each bathroom in the home has its own character, while still communicating with the overall style of the home.
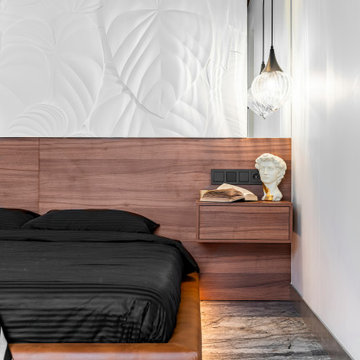
bedroom lighting and decor details
モスクワにある中くらいなモダンスタイルのおしゃれな主寝室 (白い壁、大理石の床、グレーの床、板張り天井、パネル壁) のレイアウト
モスクワにある中くらいなモダンスタイルのおしゃれな主寝室 (白い壁、大理石の床、グレーの床、板張り天井、パネル壁) のレイアウト
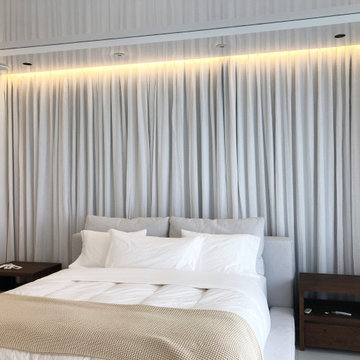
LED Lights on a High Gloss ceiling!
マイアミにある中くらいなコンテンポラリースタイルのおしゃれな主寝室 (白い壁、大理石の床、白い床、クロスの天井) のレイアウト
マイアミにある中くらいなコンテンポラリースタイルのおしゃれな主寝室 (白い壁、大理石の床、白い床、クロスの天井) のレイアウト

Requirements:
1. Mid Century inspired custom bed design
2. Incorporated, dimmable lighting
3. Incorporated bedside tables that include charging stations and adjustable tops.
4. All to be designed around the client's existing dual adjustable mattresses.
Challenge accepted and completed!!!

Home is about creating a sense of place. Little moments add up to a sense of well being, such as looking out at framed views of the garden, or feeling the ocean breeze waft through the house. This connection to place guided the overall design, with the practical requirements to add a bedroom and bathroom quickly ( the client was pregnant!), and in a way that allowed the couple to live at home during the construction. The design also focused on connecting the interior to the backyard while maintaining privacy from nearby neighbors.
Sustainability was at the forefront of the project, from choosing green building materials to designing a high-efficiency space. The composite bamboo decking, cork and bamboo flooring, tiles made with recycled content, and cladding made of recycled paper are all examples of durable green materials that have a wonderfully rich tactility to them.
This addition was a second phase to the Mar Vista Sustainable Remodel, which took a tear-down home and transformed it into this family's forever home.
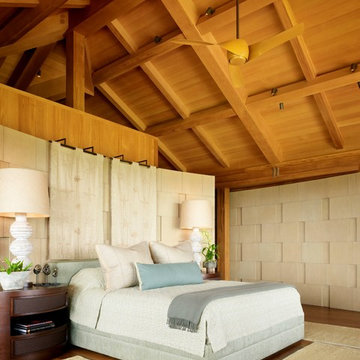
Photography by Joe Fletcher Photo
ハワイにあるトロピカルスタイルのおしゃれな主寝室 (ベージュの壁、大理石の床、茶色い床、勾配天井、グレーとブラウン) のレイアウト
ハワイにあるトロピカルスタイルのおしゃれな主寝室 (ベージュの壁、大理石の床、茶色い床、勾配天井、グレーとブラウン) のレイアウト

ウェッジウッドのジャスパー。優美で気品のある陶器の数々。美術品ですね。そのカラーを意識してデザインしたリノベーション。ビフォアとアフターを比べて見てください。家が自分の好きなモノ、色に囲まれる生活はネガティブにもっていかれそうな時も気分を癒やしてくれます。
他の地域にある中くらいなトラディショナルスタイルのおしゃれな主寝室 (青い壁、コルクフローリング、白い床、クロスの天井、壁紙) のレイアウト
他の地域にある中くらいなトラディショナルスタイルのおしゃれな主寝室 (青い壁、コルクフローリング、白い床、クロスの天井、壁紙) のレイアウト

This custom built 2-story French Country style home is a beautiful retreat in the South Tampa area. The exterior of the home was designed to strike a subtle balance of stucco and stone, brought together by a neutral color palette with contrasting rust-colored garage doors and shutters. To further emphasize the European influence on the design, unique elements like the curved roof above the main entry and the castle tower that houses the octagonal shaped master walk-in shower jutting out from the main structure. Additionally, the entire exterior form of the home is lined with authentic gas-lit sconces. The rear of the home features a putting green, pool deck, outdoor kitchen with retractable screen, and rain chains to speak to the country aesthetic of the home.
Inside, you are met with a two-story living room with full length retractable sliding glass doors that open to the outdoor kitchen and pool deck. A large salt aquarium built into the millwork panel system visually connects the media room and living room. The media room is highlighted by the large stone wall feature, and includes a full wet bar with a unique farmhouse style bar sink and custom rustic barn door in the French Country style. The country theme continues in the kitchen with another larger farmhouse sink, cabinet detailing, and concealed exhaust hood. This is complemented by painted coffered ceilings with multi-level detailed crown wood trim. The rustic subway tile backsplash is accented with subtle gray tile, turned at a 45 degree angle to create interest. Large candle-style fixtures connect the exterior sconces to the interior details. A concealed pantry is accessed through hidden panels that match the cabinetry. The home also features a large master suite with a raised plank wood ceiling feature, and additional spacious guest suites. Each bathroom in the home has its own character, while still communicating with the overall style of the home.
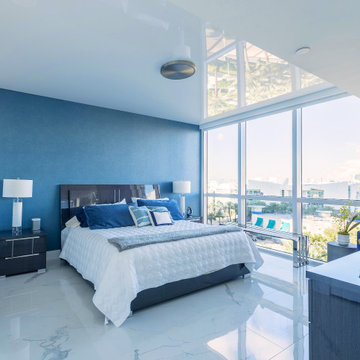
High Gloss Ceilings look great with seafront properties!
マイアミにある中くらいなコンテンポラリースタイルのおしゃれな主寝室 (青い壁、大理石の床、白い床、クロスの天井) のインテリア
マイアミにある中くらいなコンテンポラリースタイルのおしゃれな主寝室 (青い壁、大理石の床、白い床、クロスの天井) のインテリア
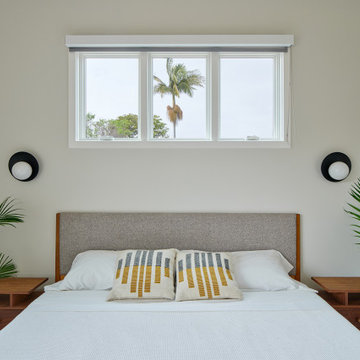
Home is about creating a sense of place. Little moments add up to a sense of well being, such as looking out at framed views of the garden, or feeling the ocean breeze waft through the house. This connection to place guided the overall design, with the practical requirements to add a bedroom and bathroom quickly ( the client was pregnant!), and in a way that allowed the couple to live at home during the construction. The design also focused on connecting the interior to the backyard while maintaining privacy from nearby neighbors.
Sustainability was at the forefront of the project, from choosing green building materials to designing a high-efficiency space. The composite bamboo decking, cork and bamboo flooring, tiles made with recycled content, and cladding made of recycled paper are all examples of durable green materials that have a wonderfully rich tactility to them.
This addition was a second phase to the Mar Vista Sustainable Remodel, which took a tear-down home and transformed it into this family's forever home.
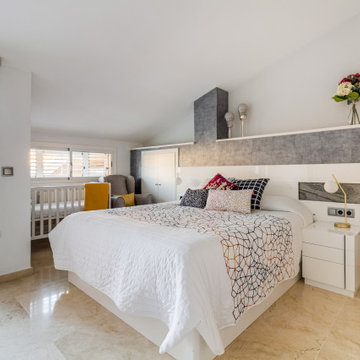
Dormitorio principal amplio en la planta superior, espacio para una cama 160 cm. Dispone de salida a la terraza y una encimera para colocar decoración. Techo abuhardillado.
主寝室 (全タイプの天井の仕上げ、コルクフローリング、大理石の床) の写真
1
