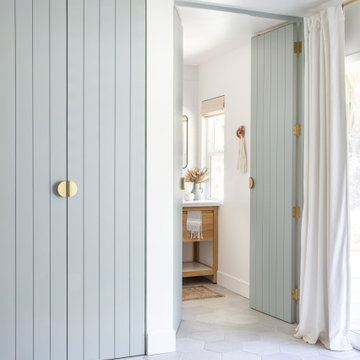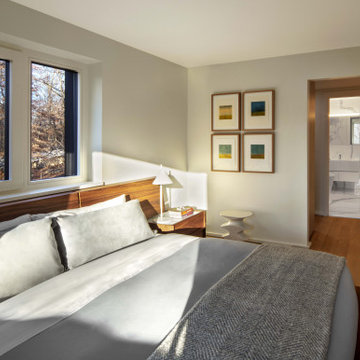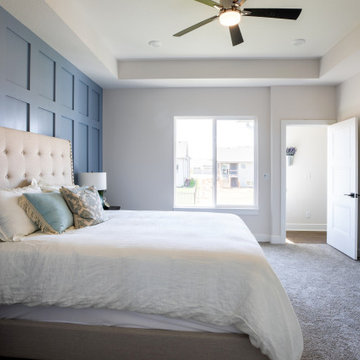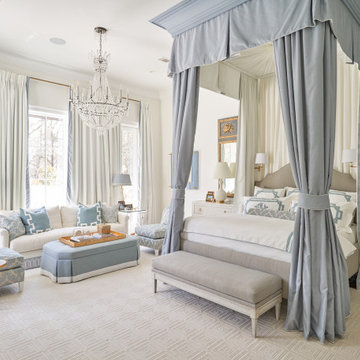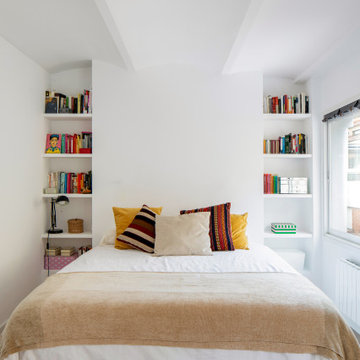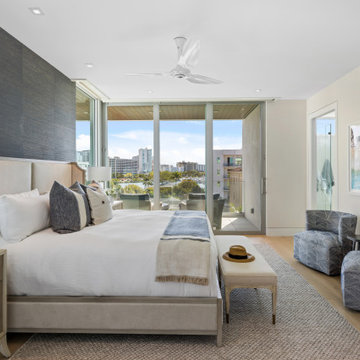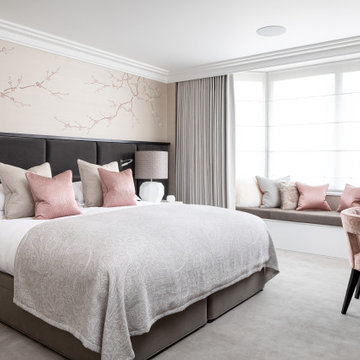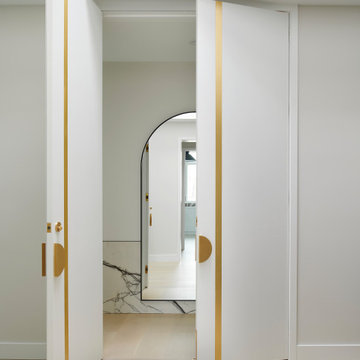寝室
絞り込み:
資材コスト
並び替え:今日の人気順
写真 1〜20 枚目(全 1,105 枚)
1/4
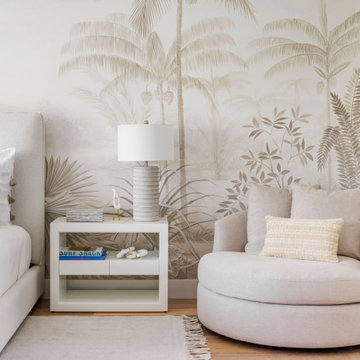
In the master bedroom design, we used a 53" headboard lotus upholstered bed and a 32" w Serena & Lily atelier wide nightstand. We went with a coastal beach theme, complete with palm wallpaper, a neutral color area rug, and an accent chair.
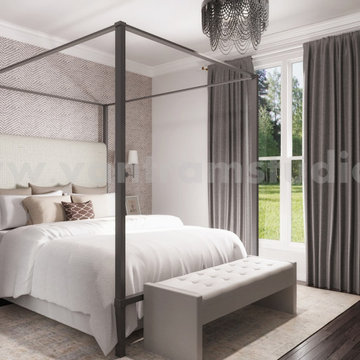
design of Contemporary Master Bedroom with specious Balcony by architectural visualization services. A Bedroom that has a balcony or terrace with amazing view is a wonderful privilege.This idea of master Bedroom Interior Design with bed , night lamp, modern ceiling design, fancy hanging light, dummy plant, glass table & texture wall windows with curtains in the bedroom with outside view.
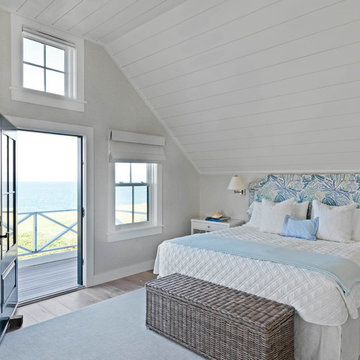
Susan Teare
ボストンにある広いビーチスタイルのおしゃれな主寝室 (無垢フローリング、茶色い床、白い壁、暖炉なし、塗装板張りの天井、板張り壁、白い天井) のインテリア
ボストンにある広いビーチスタイルのおしゃれな主寝室 (無垢フローリング、茶色い床、白い壁、暖炉なし、塗装板張りの天井、板張り壁、白い天井) のインテリア

Master bedroom with custom herringbone pattern floors, fireplace, built in tv, and balcony.
シカゴにある中くらいなモダンスタイルのおしゃれな主寝室 (白い壁、淡色無垢フローリング、横長型暖炉、石材の暖炉まわり、ベージュの床、三角天井、照明、白い天井) のインテリア
シカゴにある中くらいなモダンスタイルのおしゃれな主寝室 (白い壁、淡色無垢フローリング、横長型暖炉、石材の暖炉まわり、ベージュの床、三角天井、照明、白い天井) のインテリア
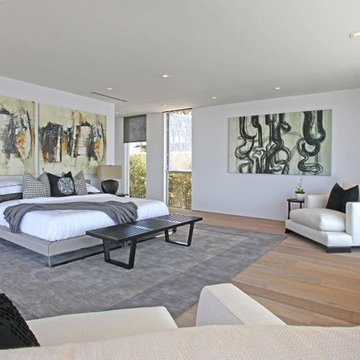
Grandview Drive Hollywood Hills modern home art filled primary bedroom
ロサンゼルスにある広いモダンスタイルのおしゃれな主寝室 (白い壁、淡色無垢フローリング、ベージュの床、折り上げ天井、白い天井) のインテリア
ロサンゼルスにある広いモダンスタイルのおしゃれな主寝室 (白い壁、淡色無垢フローリング、ベージュの床、折り上げ天井、白い天井) のインテリア
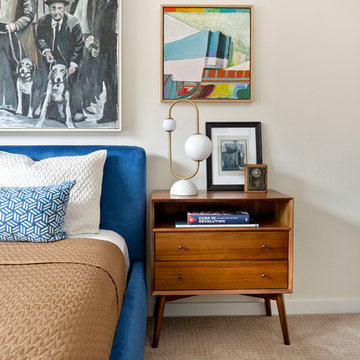
In our design focused on creating a home that acts as an art gallery and an entertaining space without remodeling. Priorities based on our client’s lifestyle. By turning the typical living room into a gallery space we created an area for conversation and cocktails. We tucked the TV watching away into a secondary bedroom. We designed the master bedroom around the artwork over the bed. The low custom bold blue upholstered bed is the main color in that space throwing your attention to the art.
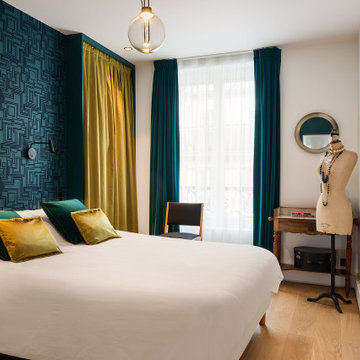
Dans la chambre, on ose la couleur avec un papier-peint floqué pour la tête de lit, entourée de dressings fermés par des rideaux satinés qui accrochent la lumière. Quelques pièces vintage viennent là encore agrémenter ce décor contemporain.
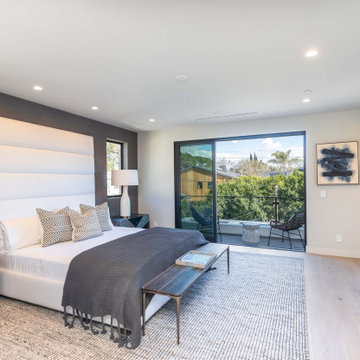
ロサンゼルスにある広いモダンスタイルのおしゃれな主寝室 (白い壁、淡色無垢フローリング、横長型暖炉、タイルの暖炉まわり、ベージュの床、壁紙、アクセントウォール、白い天井)
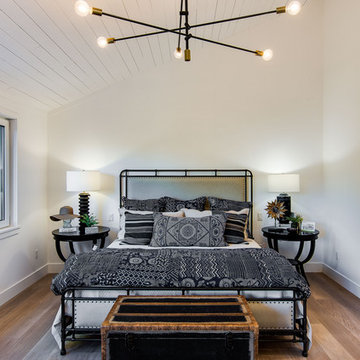
Here is an architecturally built house from the early 1970's which was brought into the new century during this complete home remodel by opening up the main living space with two small additions off the back of the house creating a seamless exterior wall, dropping the floor to one level throughout, exposing the post an beam supports, creating main level on-suite, den/office space, refurbishing the existing powder room, adding a butlers pantry, creating an over sized kitchen with 17' island, refurbishing the existing bedrooms and creating a new master bedroom floor plan with walk in closet, adding an upstairs bonus room off an existing porch, remodeling the existing guest bathroom, and creating an in-law suite out of the existing workshop and garden tool room.
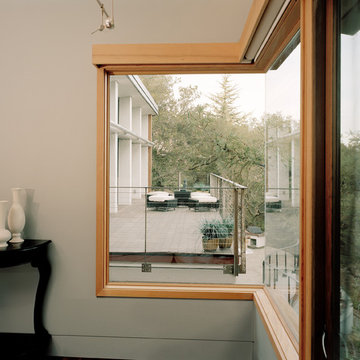
Kaplan Architects, AIA
Location: Redwood City , CA, USA
Master bedroom with corner window view to the rear deck and natural landscape beyond. Note the custom window trim and shade valance.
Mark Trousdale Photography
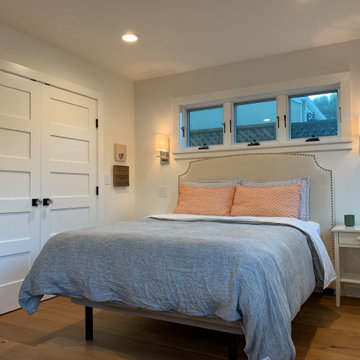
The master bedroom, right after move-in (i.e. a little sparse....) Wall and trim colors throughout the house are all Benjamin Moore Swiss Coffee, #23.
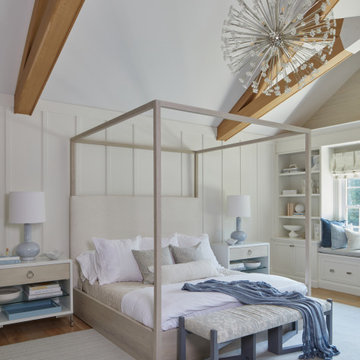
Modern comfort and cozy primary bedroom with four poster bed. Custom built-ins. Custom millwork,
Large cottage master light wood floor, brown floor, exposed beam and wall paneling bedroom photo in New York with red walls
1
